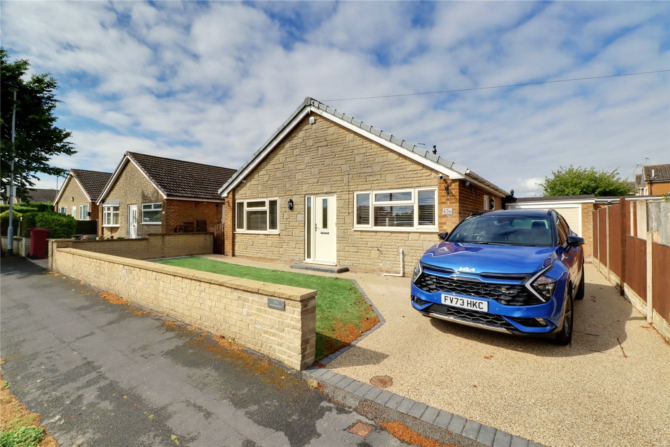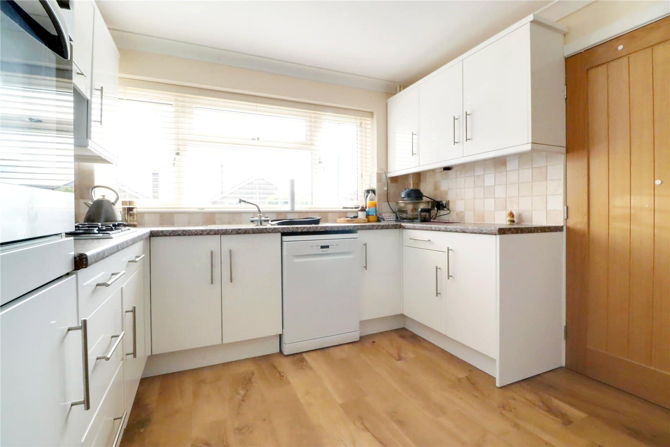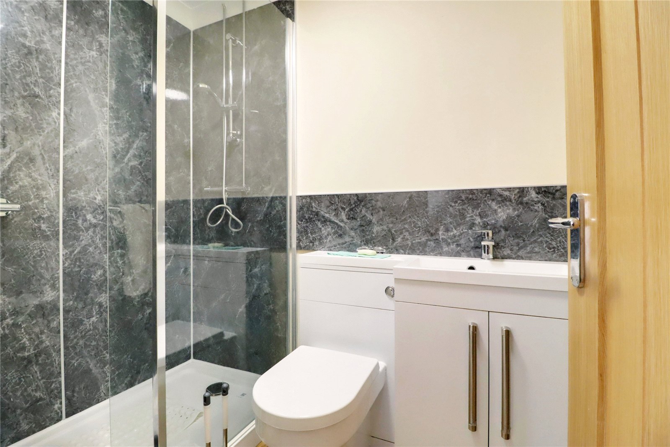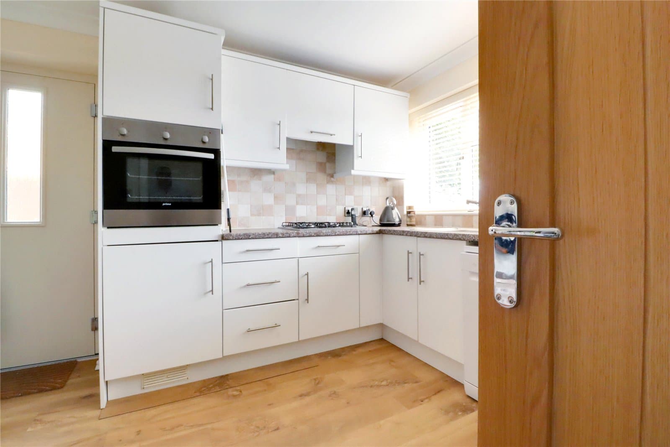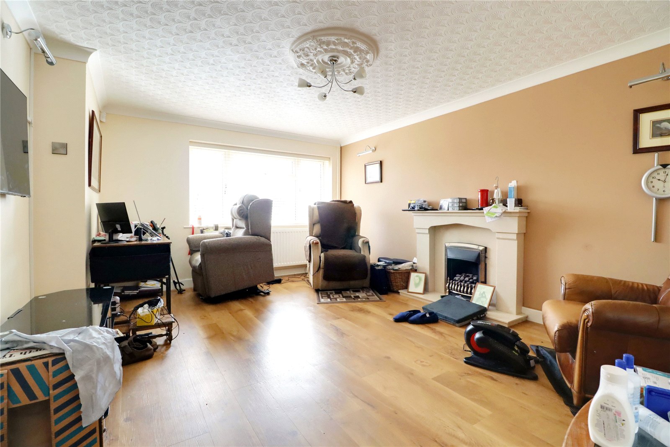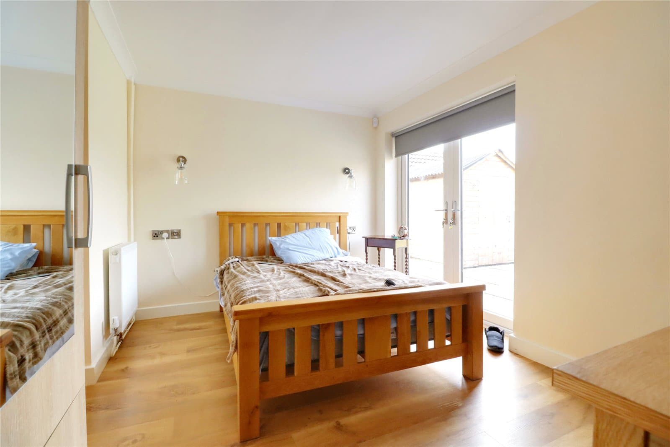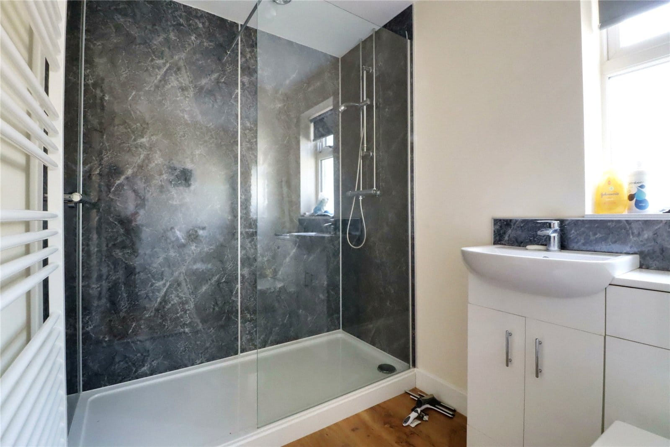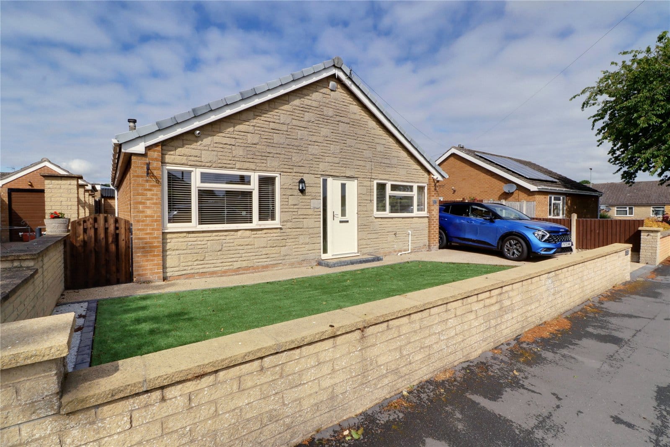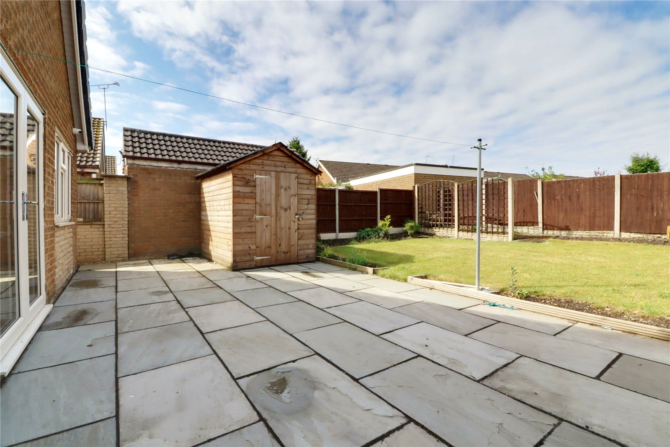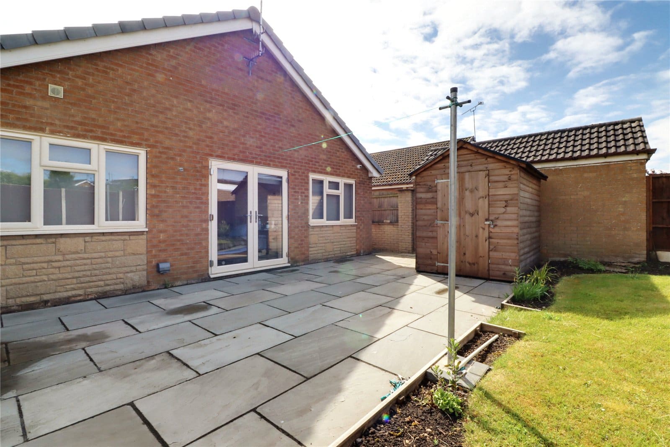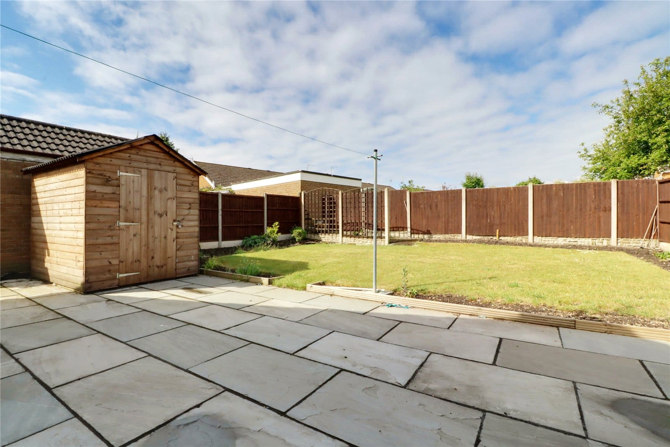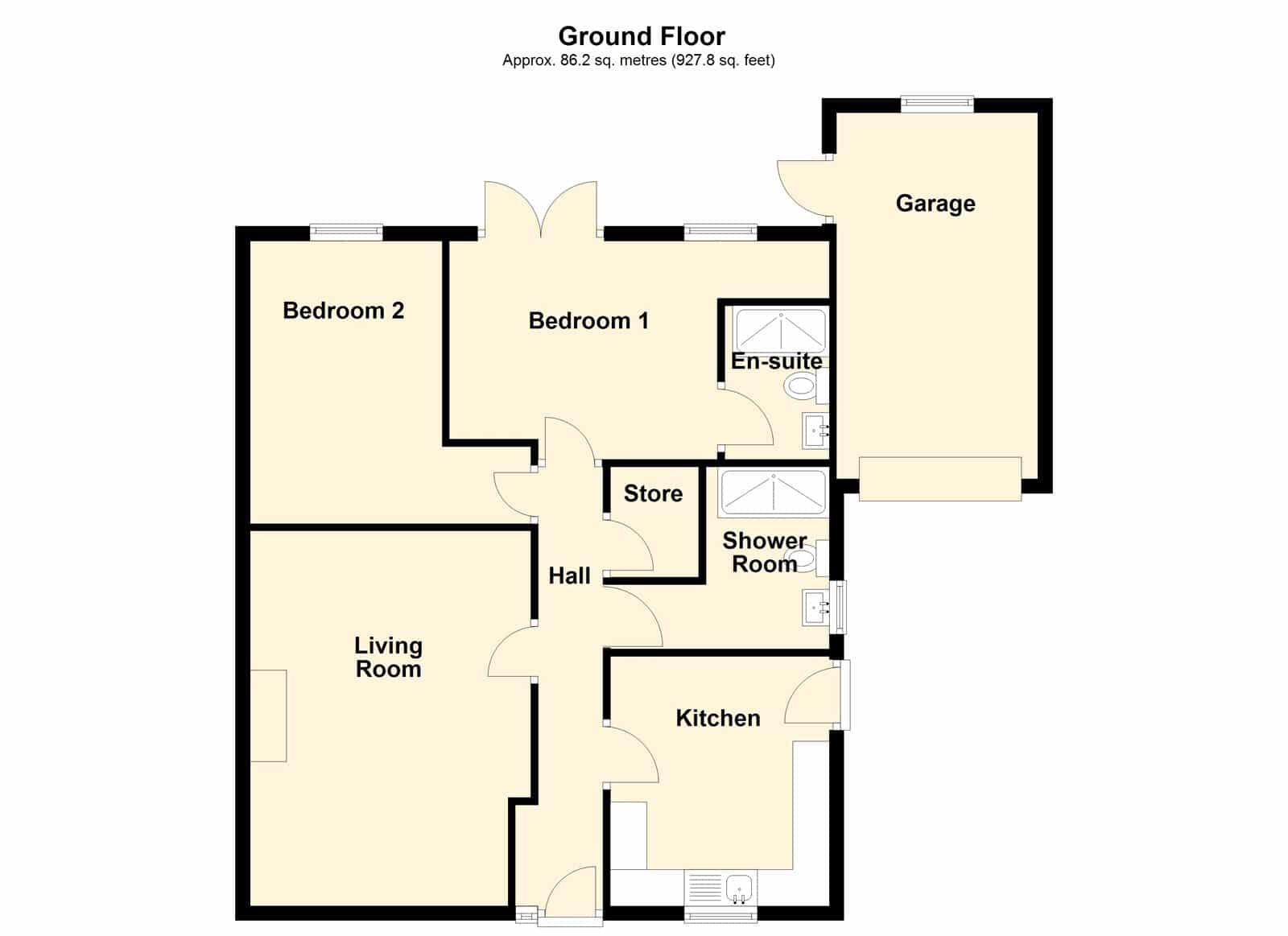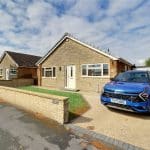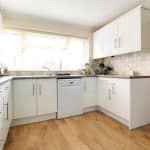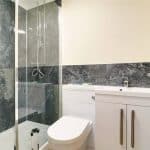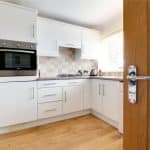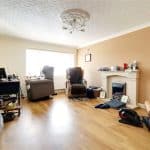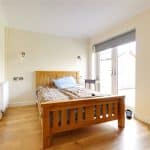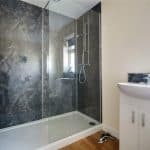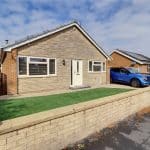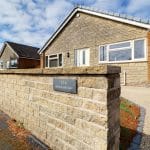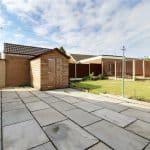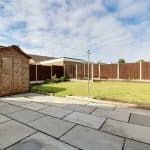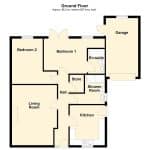Woodland Way, Epworth, Lincolnshire, DN9 1SF
£295,000
Woodland Way, Epworth, Lincolnshire, DN9 1SF
Property Summary
Full Details
Central Entrance Hallway 1.2m x 1.37m
With front composite double glazed entrance door with patterned glazing and adjoining side light, quality karndean flooring and wall to ceiling coving.
Large Built-in Cloaks Cupboard 1.25m x 1.57m
Having a wall mounted Baxi gas fired condensing central heating boiler, karndean flooring and fitted storage shelving.
Modern Fitted Kitchen 3m x 3.4m
Front uPVC double glazed window and a side composite entrance door with patterned glazing. The kitchen enjoys an extensive range of gloss white finished furniture with brushed aluminium style pull handles with a complementary patterned worktop with tiled splash backs incorporating a single stainless steel sink unit with drainer to the side and block mixer tap, built-in four ring gas hob with overhead extractor and eye level oven, space and plumbing for appliances, karndean flooring and wall to ceiling coving.
Spacious Living Room 3.86m x 5.13m
Front uPVC double glazed window, karndean flooring, feature live flame coal effect gas fire with polished marbled surround, projecting hearth and mantel, wall mounted TV fixings, wall to ceiling coving, ceiling rose and two single wall light points.
Main Shower Room 1.68m x 2.5m
Side uPVC double glazed window with patterned glazing providing a modern suite in white comprising a close couple low flush WC, adjoining vanity wash hand basin, walk-in large shower cubicle with mains shower, mermaid boarding to walls and glazed screen, karndean flooring and fitted towel rail.
Master Bedroom 1 3m x 3.76m
Rear uPVC double glazed window, matching French doors leading out to the garden, karndean flooring, fitted shelving, wall to ceiling coving and doors through to;
En-Suite Shower Room 1.42m x 2.1m
Fitted with a modern suite in white comprising a close couple low flush WC with adjoining vanity wash hand basin,walk-in shower with mermaid boarding to walls, glazed side screen and overhead mains shower and karndean flooring.
Rear Double Bedroom 2 2.62m x 3.9m
Rear uPVC double glazed window, karndean flooring and wall to ceiling coving.
Outbuildings 2.7m x 4.9m
The property enjoys the benefit of a detached single garage with electric remote operated roller front door, side uPVC personal door leading out to the garden and rear uPVC double glazed and benefits internally from power and lighting.
Grounds
To the front the property sits behind a decorative boundary wall with quality astro turf gardens for ease of maintenance, enjoying adjoining resin laid driveway and perimeter pathway with block edging and allowing parking for a number of vehicles and direct access to the garaging. A side flagged footpath leads to an enclosed rear garden with fenced boundaries having a shaped lawn with low maintenance borders and a newly laid slate patio.
Double Glazing
Full uPVC double glazed windows and composite entrance doors.
Central Heating
Modern gas fired central heating system to radiators via a condensing combination boiler.

