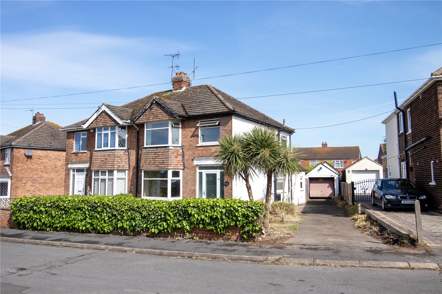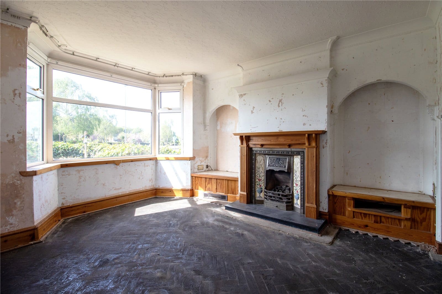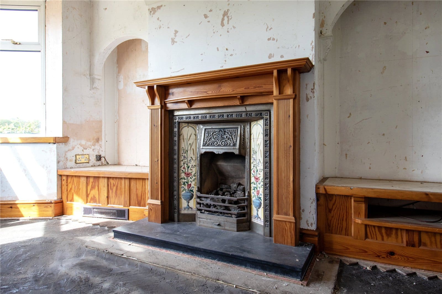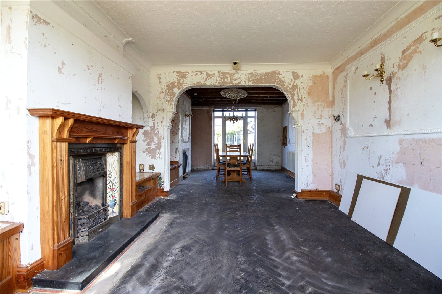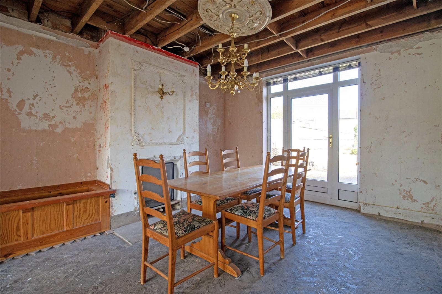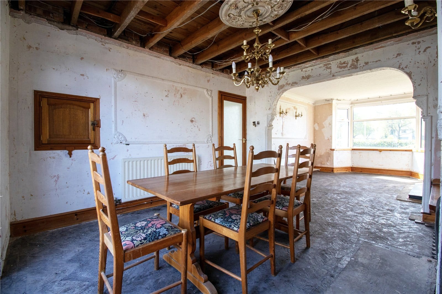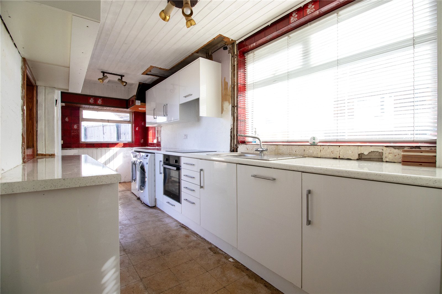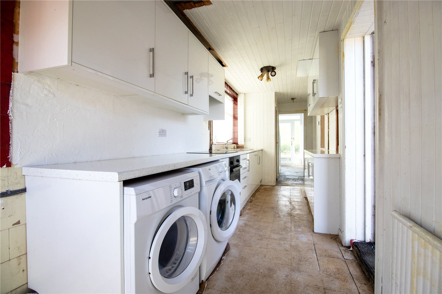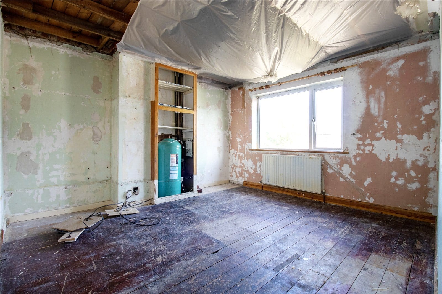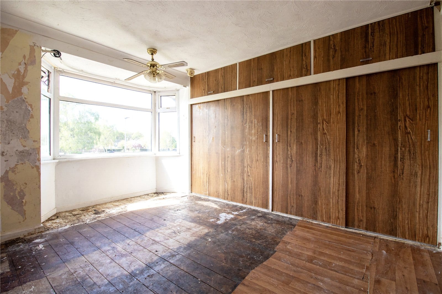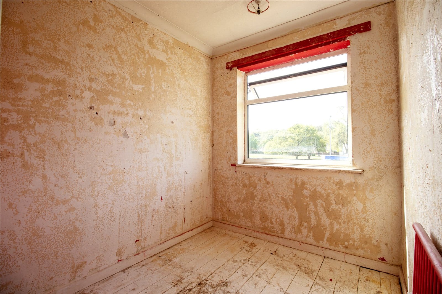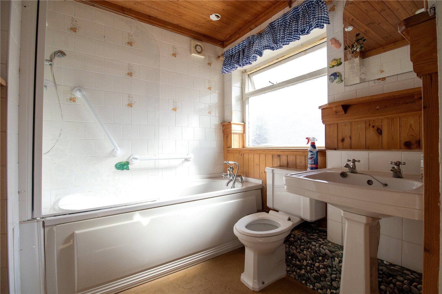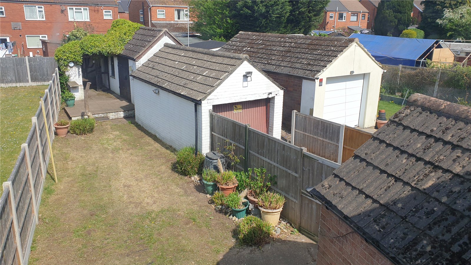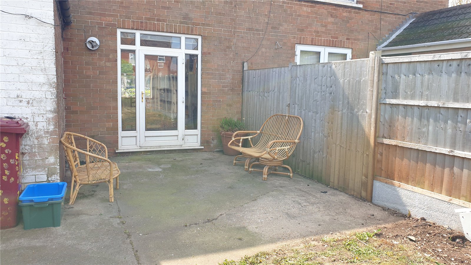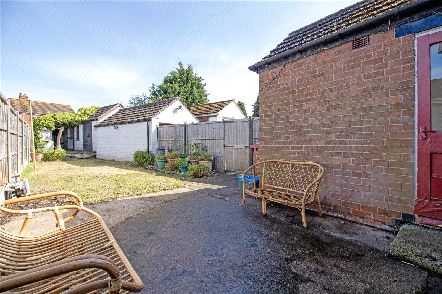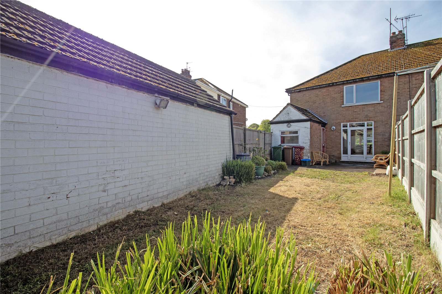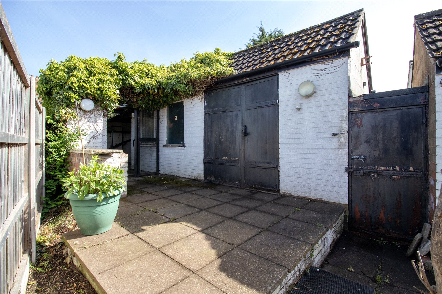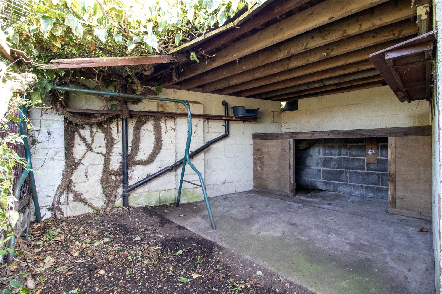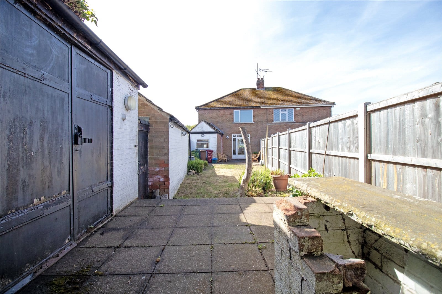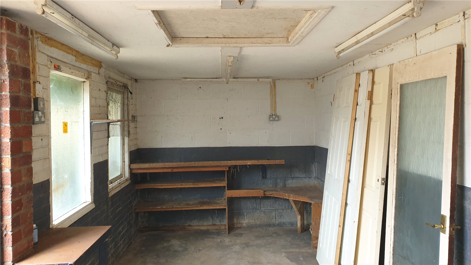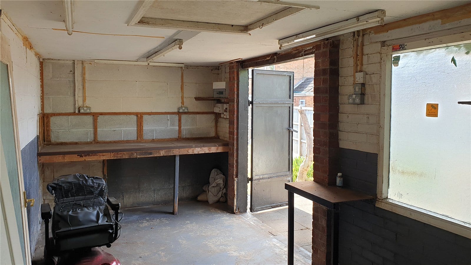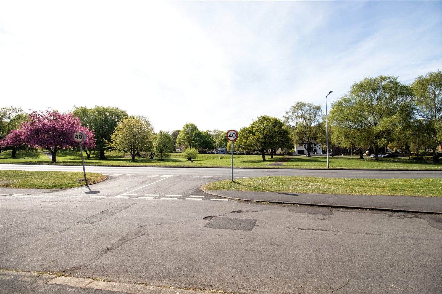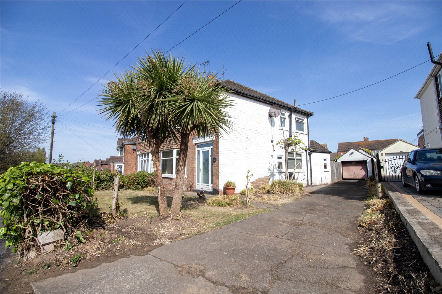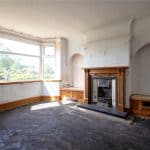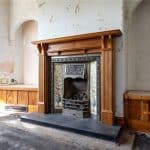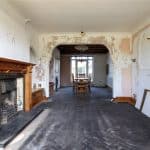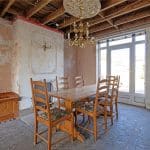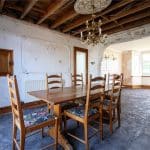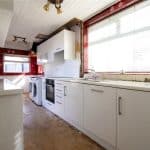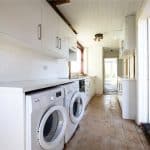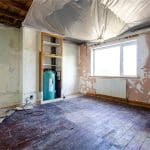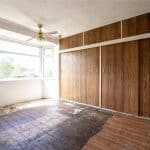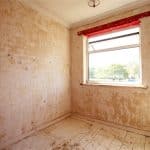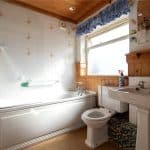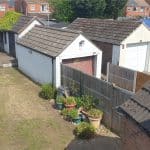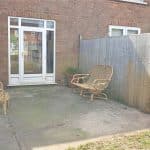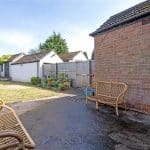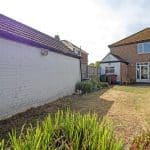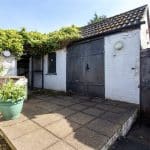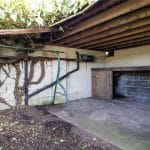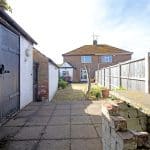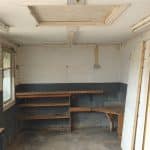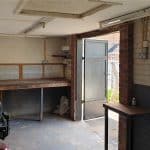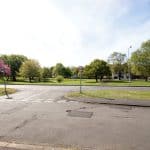Woodland View, Scunthorpe, Lincolnshire, DN15 8BA
£110,000
Woodland View, Scunthorpe, Lincolnshire, DN15 8BA
Property Summary
**FOR SALE VIA THE MODERN METHOD AUCTION
**SCHEME OF MODERNISATION REQUIRED
Full Details
This property is for sale by the Modern Method of Auction, meaning the buyer and seller are to Complete within 56 days (the "Reservation Period"). Interested parties personal data will be shared with the Auctioneer (iamsold).
If considering buying with a mortgage, inspect and consider the property carefully with your lender before bidding.
The buyer signs a Reservation Agreement and makes payment of a non-refundable Reservation Fee of 4.50% of the purchase price including VAT, subject to a minimum of £6,600.00 including VAT. This is paid to reserve the property to the buyer during the Reservation Period and is paid in addition to the purchase price. This is considered within calculations for Stamp Duty Land Tax.
Services may be recommended by the Agent or Auctioneer in which they will receive payment from the service provider if the service is taken. Payment varies but will be no more than £450.00. These services are optional.
A Fantastic Opportunity in a Sought-After Scunthorpe Location
Situated in a highly desirable area of Scunthorpe, this semi-detached home presents a superb opportunity to create a perfect family residence. While the property would benefit from a scheme of modernisation, it boasts generous room sizes, a great layout, and a range of versatile outbuildings that add to its appeal.
The ground floor comprises a welcoming entrance hall, a bright and spacious lounge, a dining room, and a modern fitted kitchen. Upstairs, you'll find three well-proportioned bedrooms, all served by a family bathroom suite.
Externally, the property offers excellent off-road parking for multiple vehicles and access to a detached garage. The private rear garden is predominantly laid to lawn, with a patio area ideal for outdoor dining and entertaining. Additional features include a useful workshop and extra storage space.
This is a fantastic chance to put your own stamp on a home in a prime location. Early viewings are highly recommended!
Entrance Hall 3.12m x 1.96m
Pantry 1.53m x 0.94m
Dining Room 3.77m x 3.59m
Lounge 3.48m x 3.59m
Kitchen 7.24m x 1.96m
Landing 2.94m x 1.96m
Master Bedroom 1 3.77m x 3.59m
Front Double Bedroom 2 3.5m x 3.59m
Front Bedroom 3 2.11m x 1.96m
Bathroom 2.1m x 1.96m

