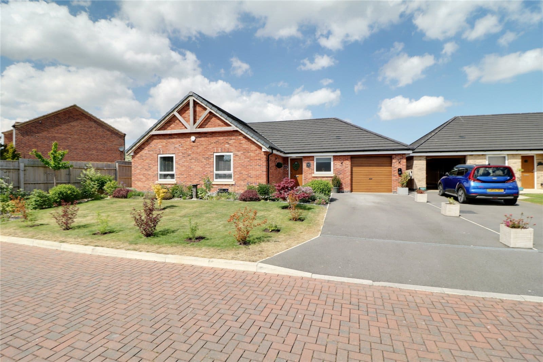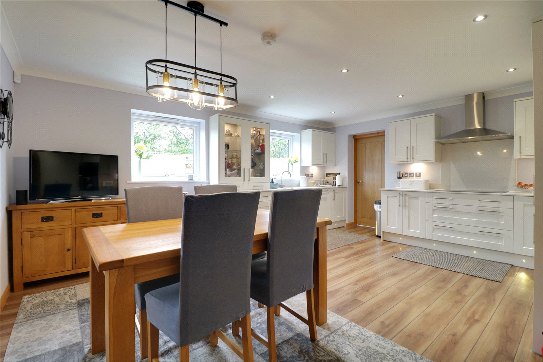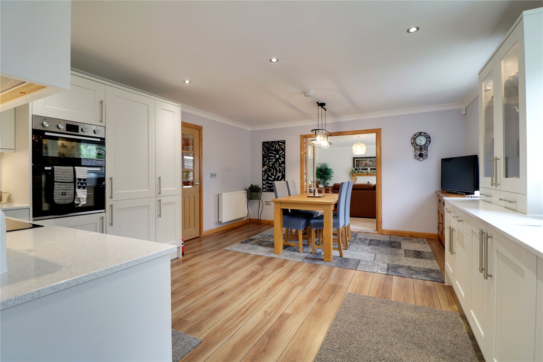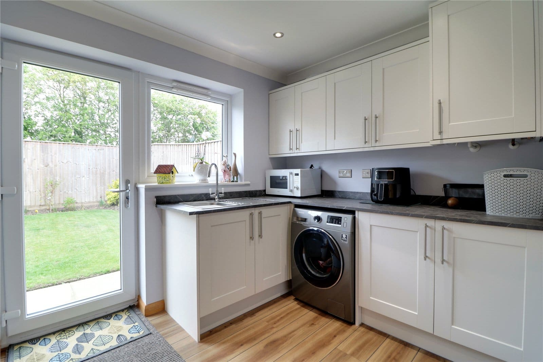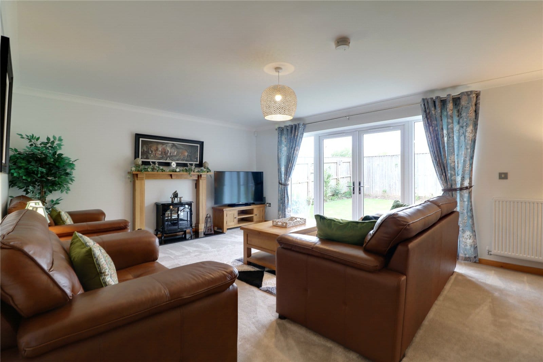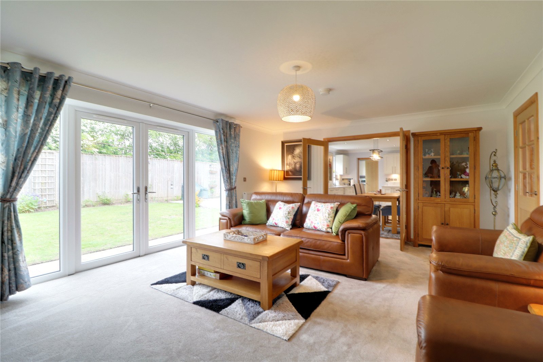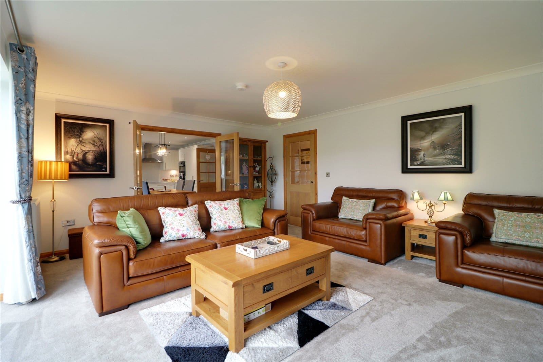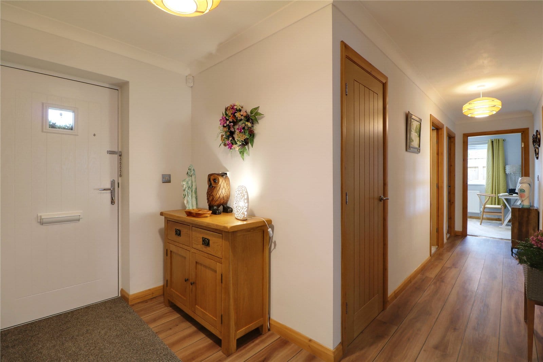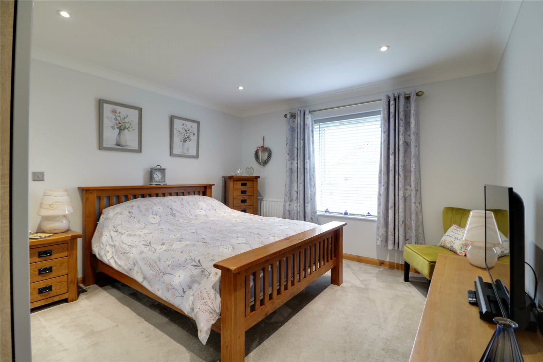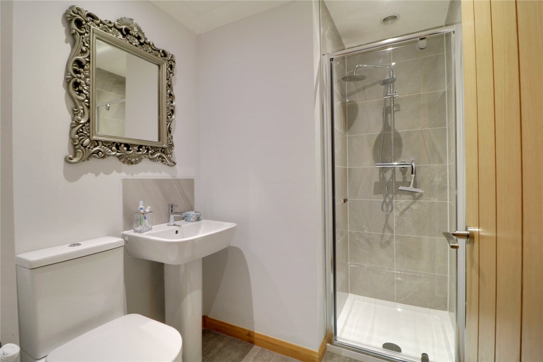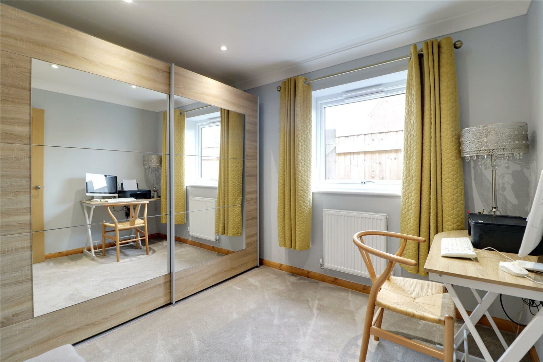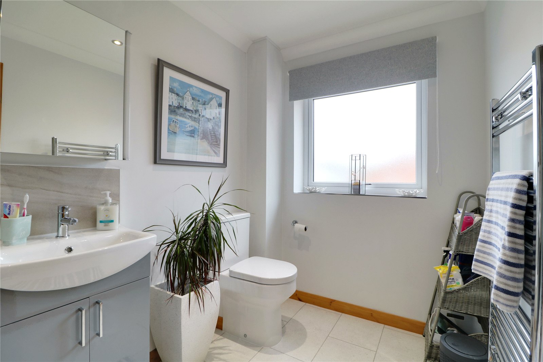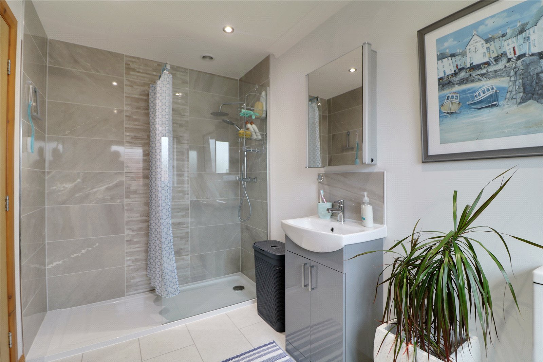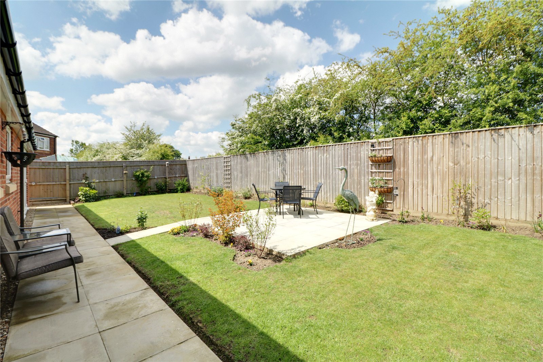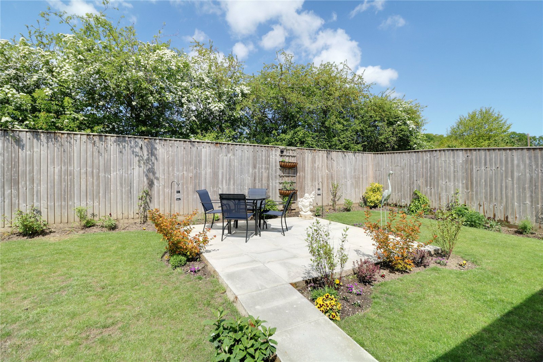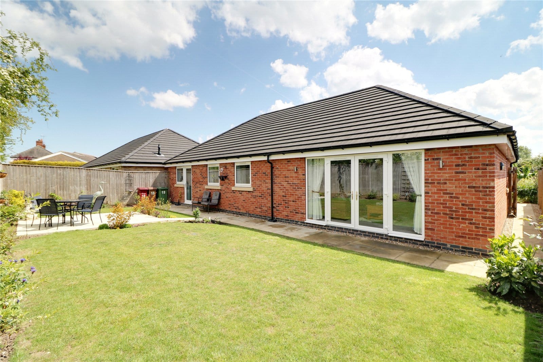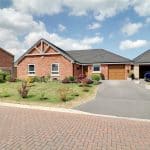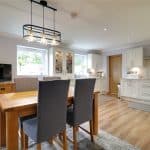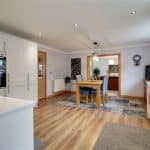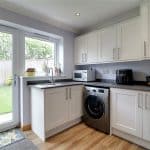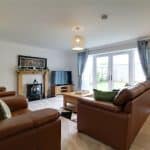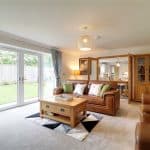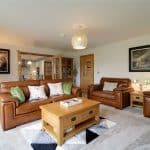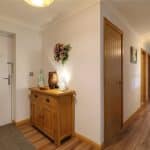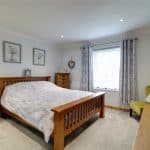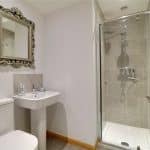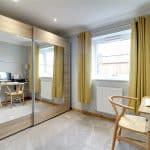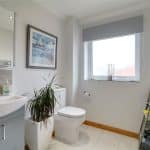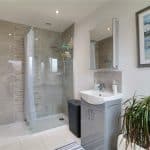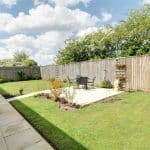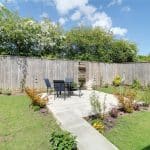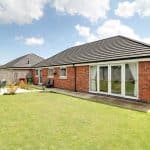Windsor Way, Barnetby, Lincolnshire, DN38 6LA
£330,000
Windsor Way, Barnetby, Lincolnshire, DN38 6LA
Property Summary
Full Details
Front Entrance Hallway
Includes an attractive front composite entrance door with frosted glazing, oak style vinyl flooring, wall to ceiling coving, a wall mounted alarmed keypad, built-in cloaks cupboard and further oak glazed doors allowing access off to;
Stylish Kitchen Diner 4.4m x 5.33m
With two twin rear uPVC double glazed windows. The kitchen includes a range of white shaker style low level units, drawer units and wall units with brushed aluminium style pull handles with glazed fronts to the high level units, quartz working top surfaces with matching uprising incorporating a single inset porcelain sink unit with block mixer tap and drainer to the side, integrated five ring Lamona induction hob with overhead chrome canopied extractor fan with a quartz splash back to the hob area, electric matching Lamona oven with grill, integrated fridge freezer, continuation of oak style vinyl flooring, plumbing for a dishwasher, inset ceiling spotlights, TV input and twin oak glazed doors allowing access through to;
Living Room 5.75m x 4.4m
With two rear French double glazed doors with adjoining side lights allowing access to the rear garden, feature fireplace with a marbled hearth within a coal electric effect fire with oak surrounding mantel, wall to ceiling coving and TV input.
Utility Room 3m x 2.3m
With a rear uPVC double glazed door with adjoining window allowing further access to the rear garden, matching units to the kitchen with shaker style low level and high level units with a patterned working top surface incorporating a single stainless steel unit with block mixer tap and drainer to the side, plumbing for a washing machine, inset ceiling spotlights, continuation of flooring, a wall mounted Ideal Logic gas combi boiler and an integral door allowing access through to;
Master Bedroom 1 5.7m x 3.6m
With a front uPVC double glazed window, modern inset ceiling spotlights, wall to ceiling coving, TV input and an internal door allows access off to;
En-Suite Shower Room 1.7m x 2.4m
With a three piece suite comprising a single walk-in shower cubicle with overhead chrome main shower with tiled splash backs and glazed door, a pedestal wash hand basin, low flush WC, tiled effect vinyl flooring, modern inset ceiling spotlights and wall to ceiling coving.
Front Double Bedroom 2 5.7m x 3.66m
With front uPVC double glazed window, modern inset ceiling spotlights and wall to ceiling coving.
Bedroom 3 3m x 2.5m
With a side uPVC double glazed window and wall to ceiling coving.
Stylish Shower Room 3.4m x 1.8m
With a front uPVC double glazed window with frosted glazing, a three piece suite comprising a double walk-in shower cubicle with overhead chrome main shower, tiled splash backs and glazed screen, vanity wash hand basin with stylish storage units beneath with brushed aluminium style pull handles, a low flush WC and a wall mounted chrome towel heater, wall to ceiling coving, extractor fan, modern inset ceiling spotlights and tiled effect vinyl flooring.
Garage 3.2m x 5.4m
With full power and lighting and a front roller door.
Grounds
To the front of the property enjoys a beautifully landscaped lawned garden with fully planted borders, a tarmac driveway allows off street parking and direct access to the garage. The rear of the property enjoys a fully private enclosed lawned garden with further planted borders, surrounding secure fencing and a flagged patio seating area.

