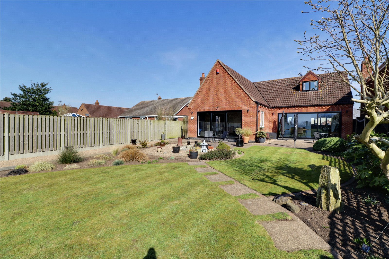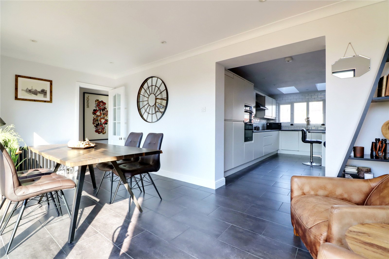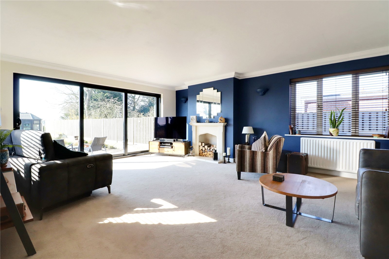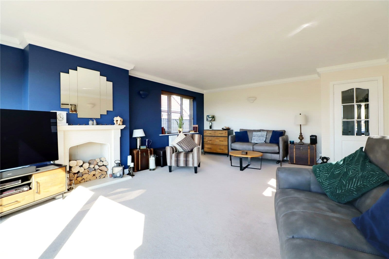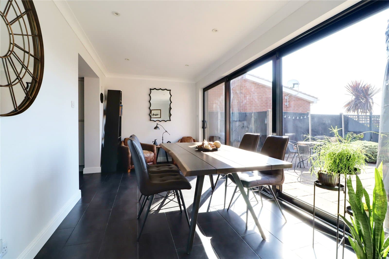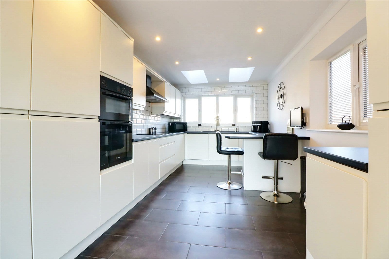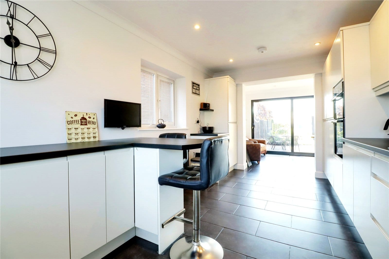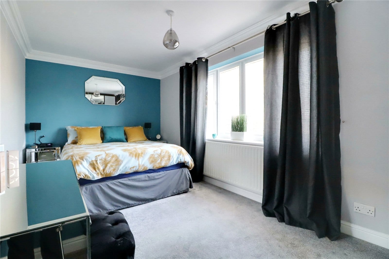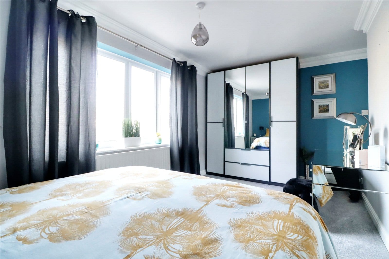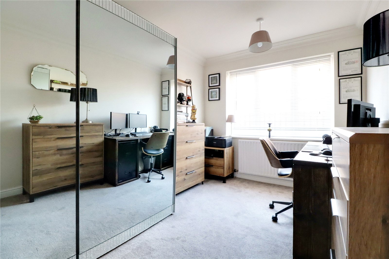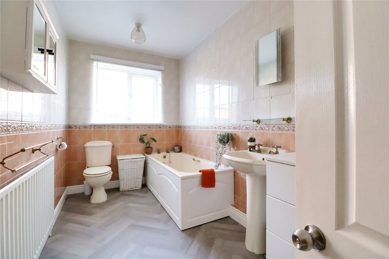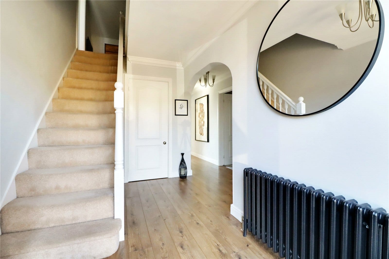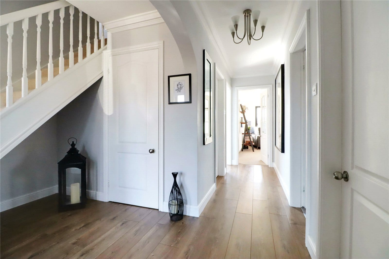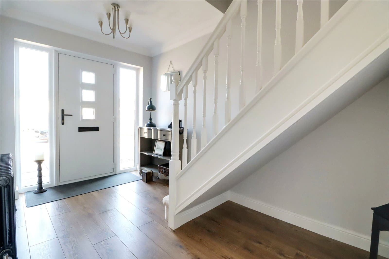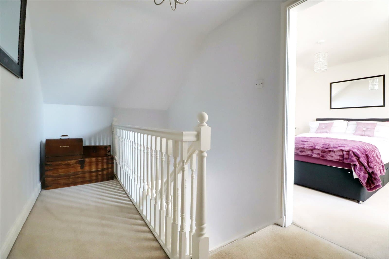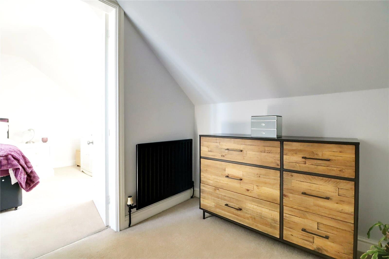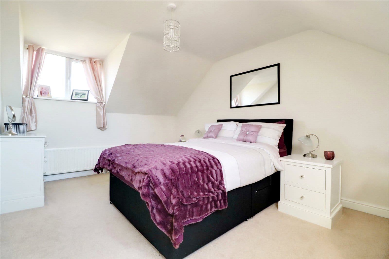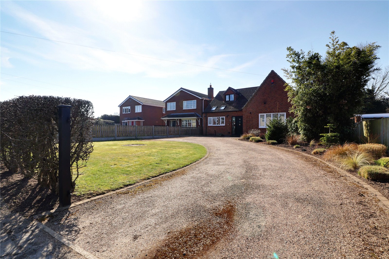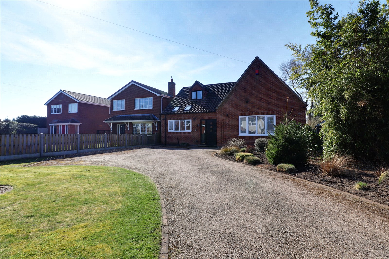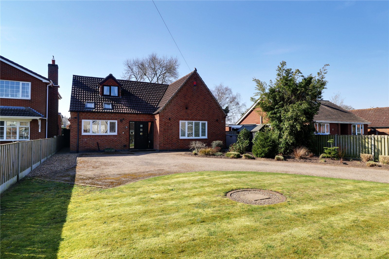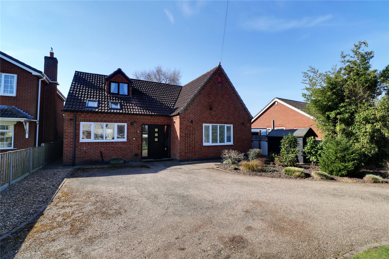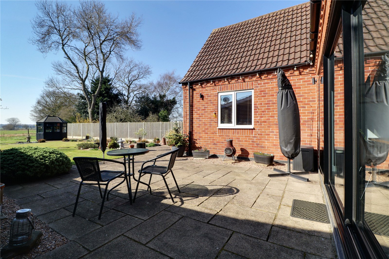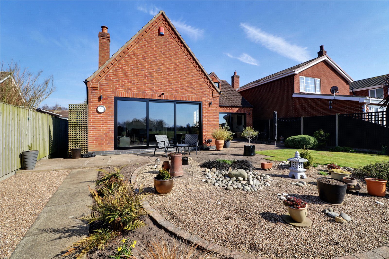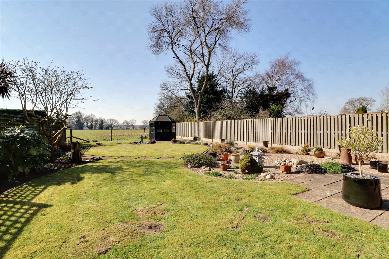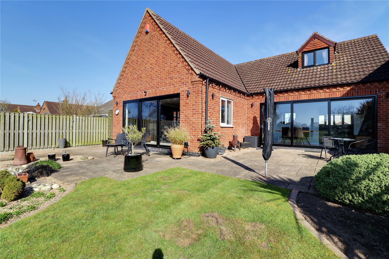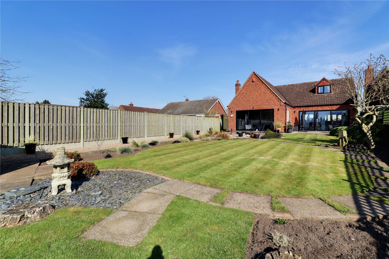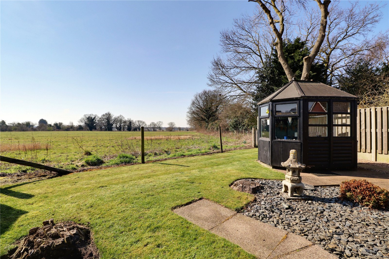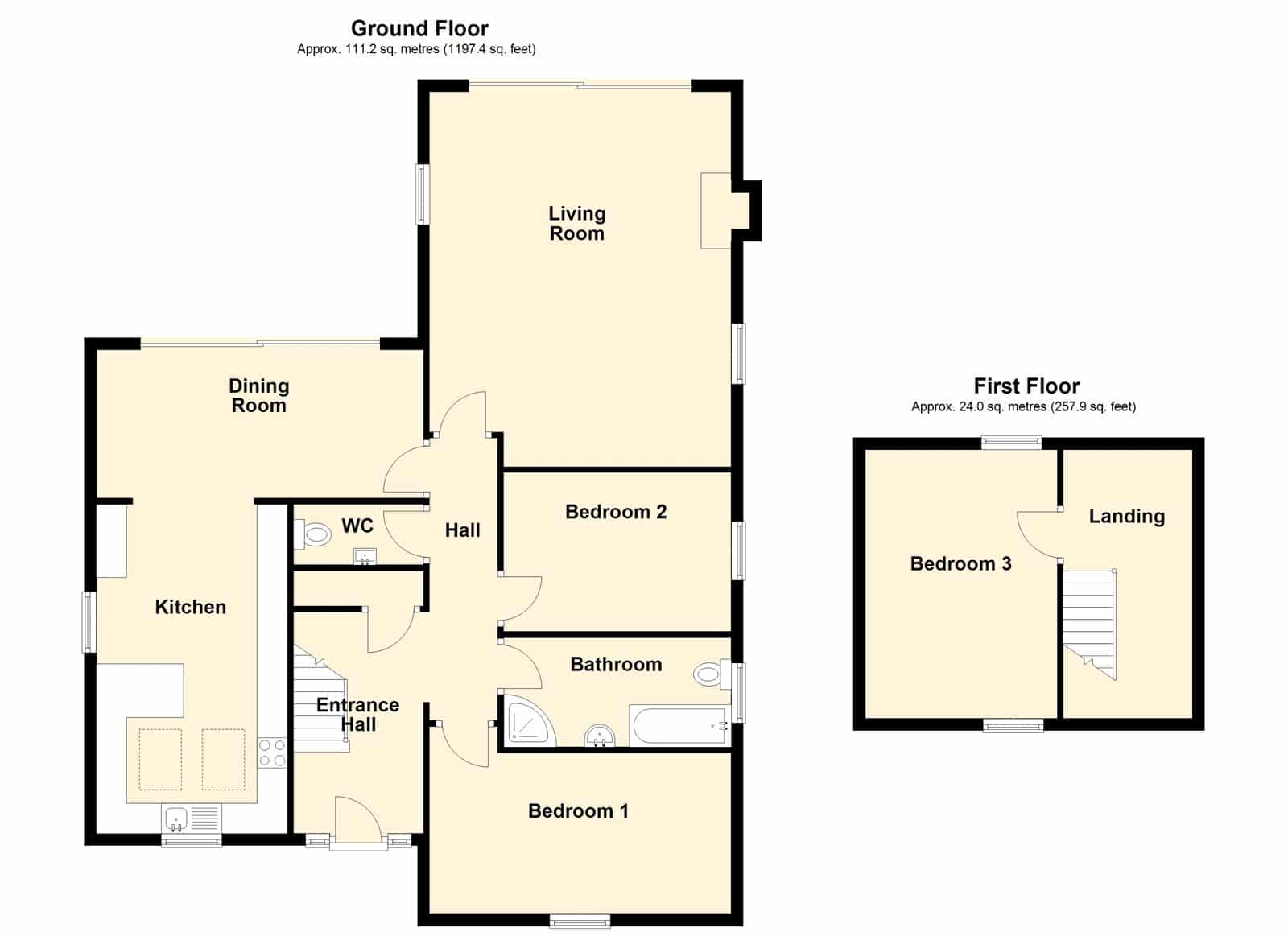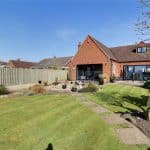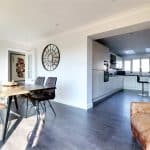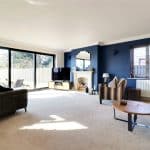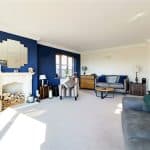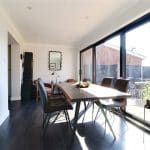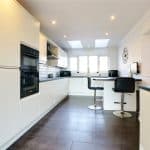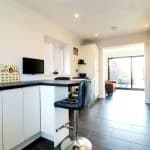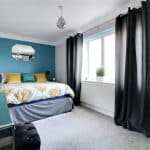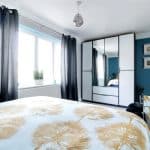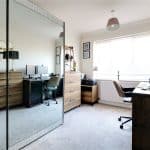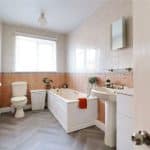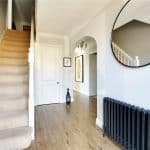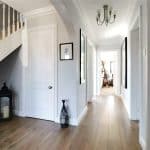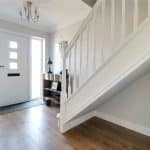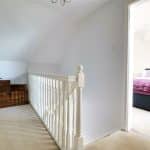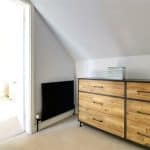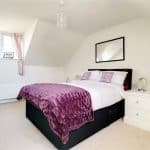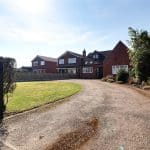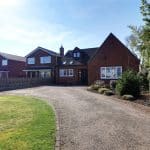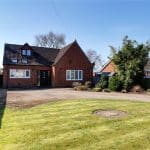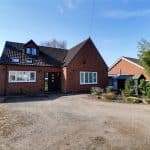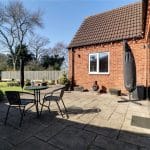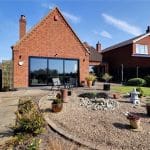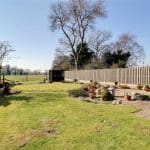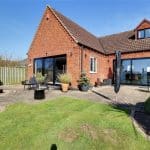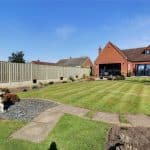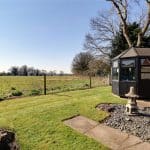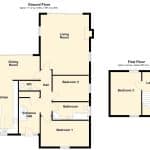West End Road, Epworth, Lincolnshire, DN9 1LA
£395,000
West End Road, Epworth, Lincolnshire, DN9 1LA
Property Summary
Full Details
Entrance Hallway 2.13m x 3.66m
With a front composite double glazed entrance door with patterned glazing and adjoining double glazed side lights, straight flight staircase leads to the first floor accommodation with open spell balustrading and matching newel posts, attractive laminate wooden flooring, period style radiator, wall to ceiling coving, large built-in storage cupboard and an archway leads through to;
Inner Hallway 1.07m x 4.7m
Enjoys continuation of laminate wooden flooring and wall to ceiling coving.
Cloakroom
Enjoys a two piece modern suite in white comprising a low flush WC, vanity wash hand basin with tiled splash back, wooden laminate flooring, wall to ceiling and inset ceiling spotlights.
Spacious Rear Living Room 4.97m x 6.19m
Enjoying a multi aspect with side uPVC double glazed windows, rear three panelled sliding doors allowing access to the garden, feature tiled fireplace, decorative wall to ceiling coving and TV point.
Sitting/Dining Room 5.4m x 2.46m
With three paned sliding patio doors leading to the garden, tiled flooring, wall to ceiling, inset ceiling spotlights and squared archway leads through to;
Most Attractive Fitted Kitchen 2.92m x 5.26m
Enjoying a dual aspect with front and side uPVC double glazed window with fitted blinds and twin front facing Velux double glazed roof lights. The kitchen enjoys an extensive range of contemporary handleless furniture finished in white with a complementary contrasting patterned black worktop with tiled splash backs incorporating a broad Blanco sink unit with drainer to the side and block mixer tap, built-in four ring electric hob with overhead broad canopied extractor and eye level double oven, integral fridge freezer, dishwasher, washing machine and tumble dryer, continuation of tiled flooring from the dining room, wall to ceiling, inset ceiling spotlights and period style radiator.
Master Bedroom 1 4.97m x 2.66m
With front uPVC double glazed window with fitted blinds and wall to ceiling coving.
Double Bedroom 2 3.76m x 2.6m
With side uPVC double glazed window and decorative wall to ceiling coving.
Family Bathroom 3.76m x 1.85m
With side uPVC double glazed window with hammered effect glazing providing a four piece suite comprising a low flush WC, pedestal wash hand basin, panelled bath, separate walk-in shower cubicle with glazed screen and overhead main shower, cushioned flooring and tiling to walls.
First Floor Landing 2m x 4.45m
Continuation of open spell balustrading, loft access and doors through to;
Double Bedroom 3 3.12m x 4.45m
Benefitting from a dual aspect with front and rear uPVC double glazed windows.
Grounds
The property enjoys excellent gardens with the property being set back from the road by a hedged boundary with a sweeping pea pebbled driveway with block edging, allowing excellent parking facilities with adjoining lawned and shrub borders. A spacious area to the side that provides a working area with room for sheds etc. To the rear the property enjoys a southerly aspect with open paddock views with a post and mesh boundary giving the illusion of a large garden. The garden itself comes principally laid to lawn with three shaped areas with block edging and ornamental shrub borders and laid pathways. Adjoining the rear of the property is a flagged seating area.
Double Glazing
Full uPVC double glazed windows and doors.
Central Heating
Modern gas fired central heating system to radiators.

