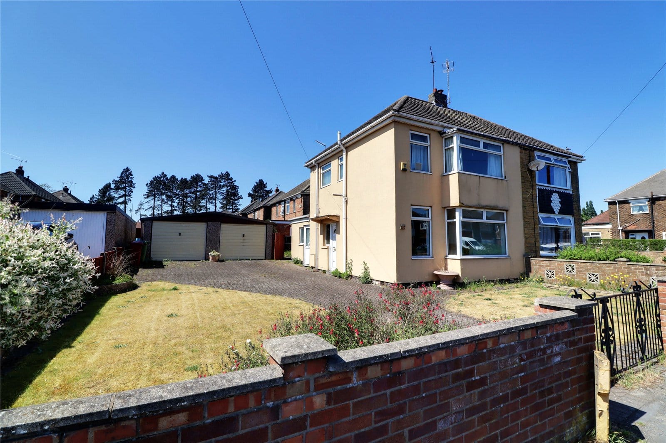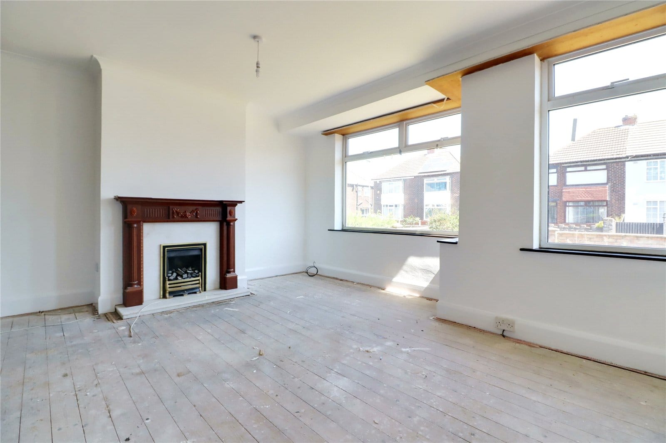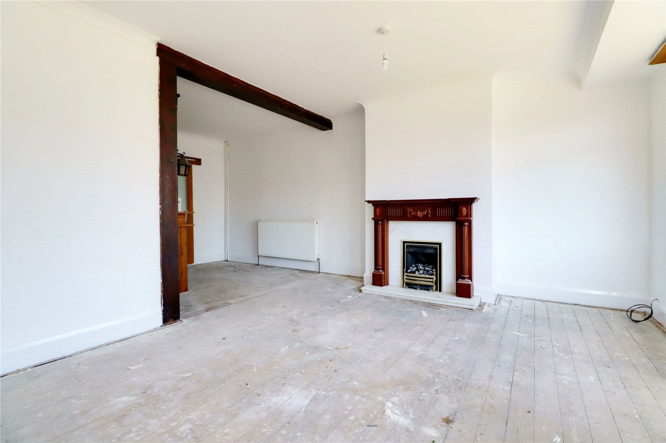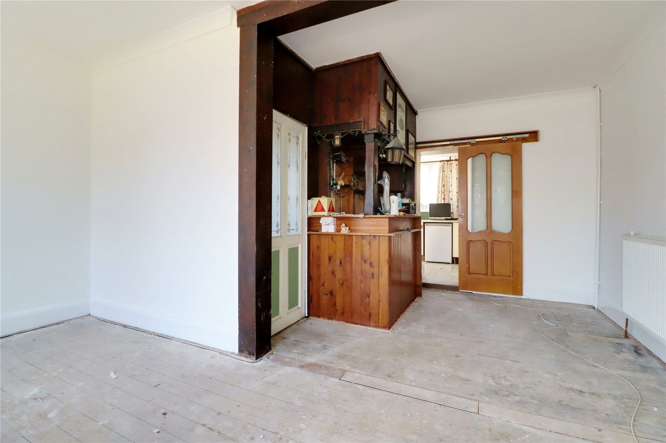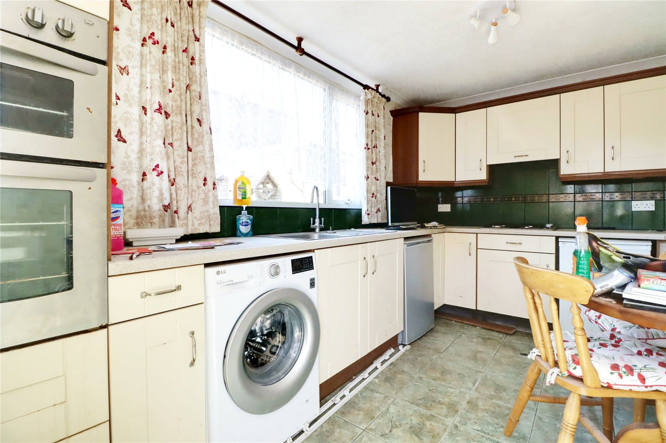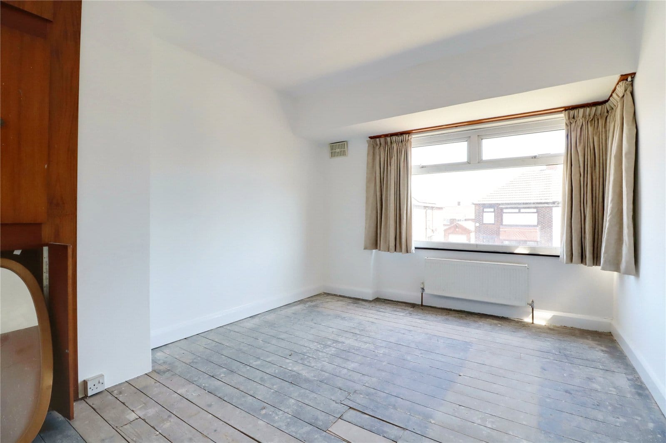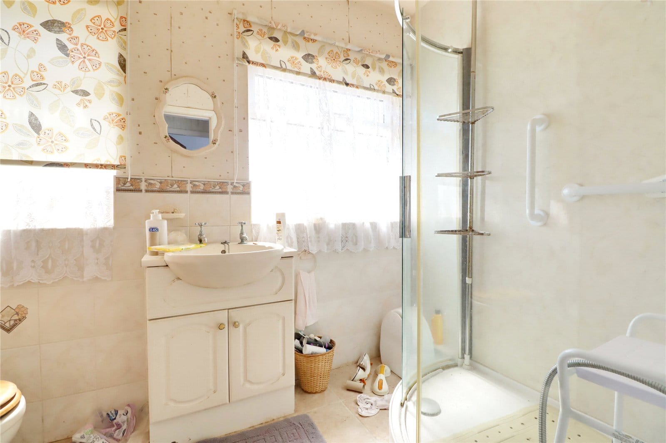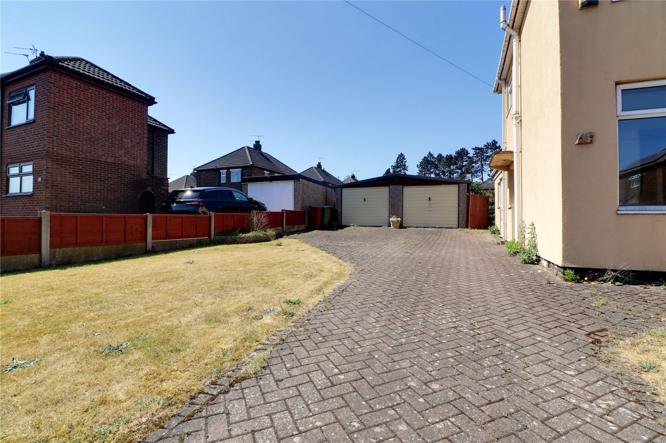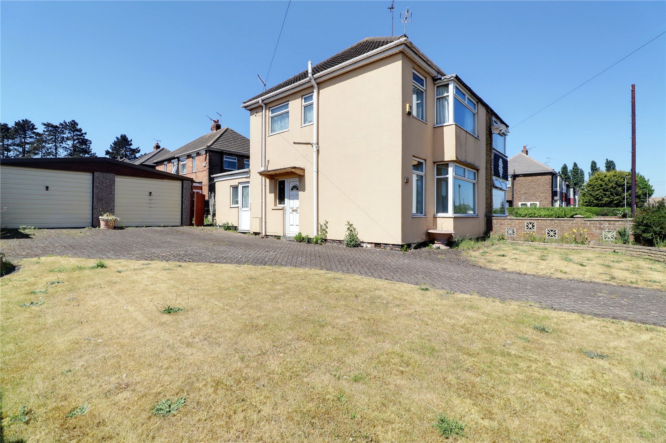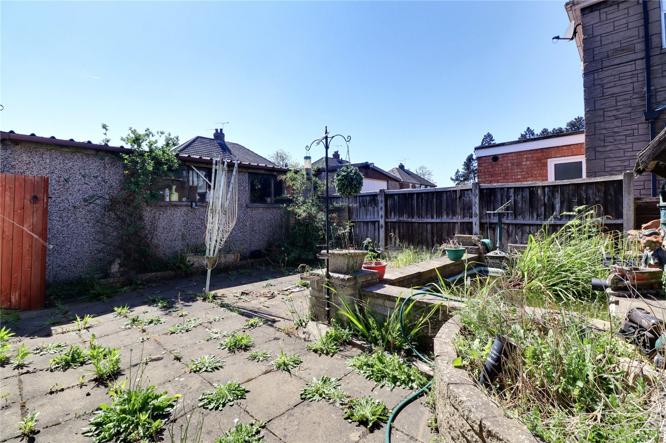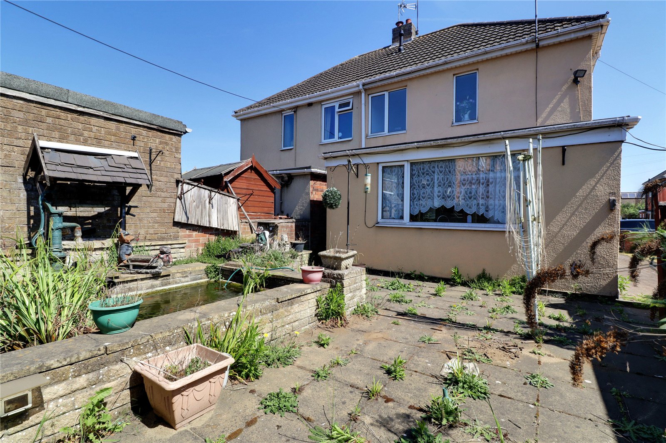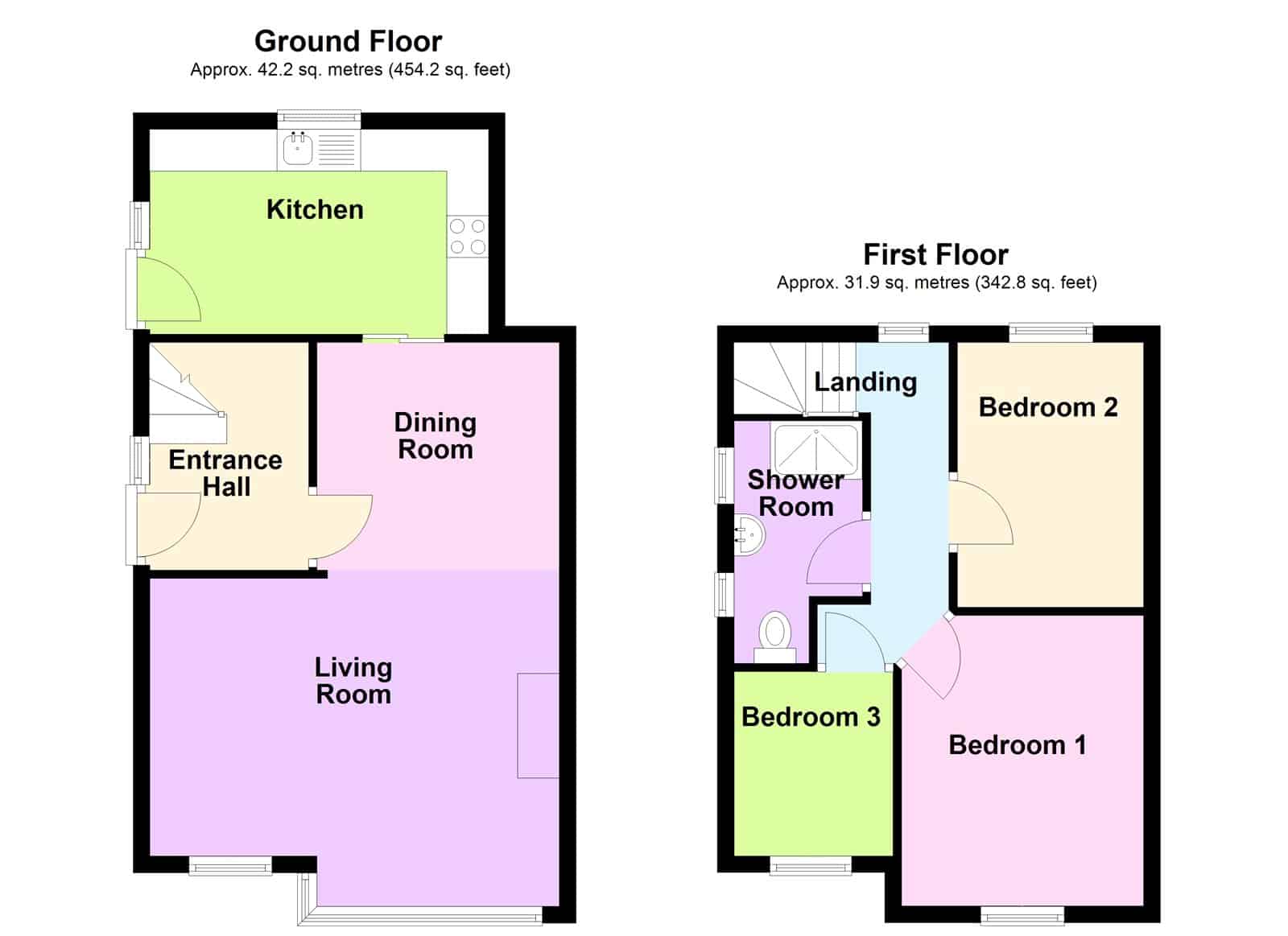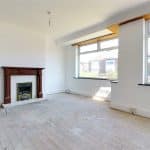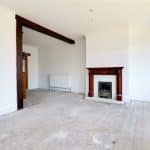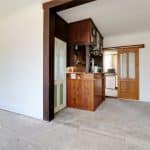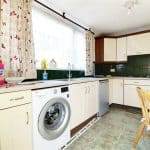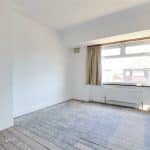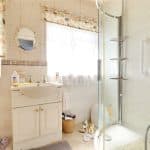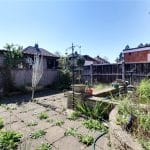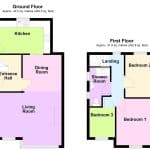Warley Road, Scunthorpe, Lincolnshire, DN16 1QD
£115,000
Warley Road, Scunthorpe, Lincolnshire, DN16 1QD
Property Summary
Full Details
Entrance Hallway 1.9m x 2.72m
Side uPVC double glazed entrance door with patterned glazing and side window, staircase to the first floor accommodation and dado railing.
Front Lounge 4.95m x 3.9m
Front uPVC double glazed square base window, matching front window, feature fireplace, wall to ceiling coving and a broad opening to;
Dining Room 2.89m x 2.73m
With fronted bar and sliding doors through to;
Kitchen 4.05m x 2.45m
Rear uPVC double glazed window, side uPVC double glazed entrance door and window and a large built-in understairs storage cupboard. The kitchen provides a range of fitted units of a shaker style with patterned worktop incorporating a single stainless steel sink unit with four ring gas hob, eye level double oven, plumbing and space for appliances and tiled flooring.
First Floor Landing
Rear uPVC double glazed window with patterned glazing.
Master Bedroom 1 3.07m x 3.53m
Front uPVC double glazed window and built-in storage cupboard.
Rear Double Bedroom 2 2.24m x 3.18m
Rear uPVC double glazed window.
Front Bedroom 3 1.8m x 2.44m
Front uPVC double glazed window.
Shower Room 1.72m x 2.75m
Two side uPVC double glazed windows, providing a three piece suite comprising a low flush WC, vanity wash hand basin, double shower cubicle with mains shower and glazed screen and part tiling to walls.
Grounds
The property occupies a broad plot with an enclosed brick wall and fenced boundaries with decorative wrought iron allowing vehicular access onto a substantial block paved driveway with adjoining lawned gardens providing ample parking for a number of vehicles and leading to the detached garaging. Gated access leads to an enclosed low maintenance rear garden being flagged laid with raised fish pond.
Outbuildings
The property benefits from a concrete sectional detached garage.
Double Glazing
The property has uPVC double glazed windows and doors.
Central Heating
Gas fired central heating system to radiators.

