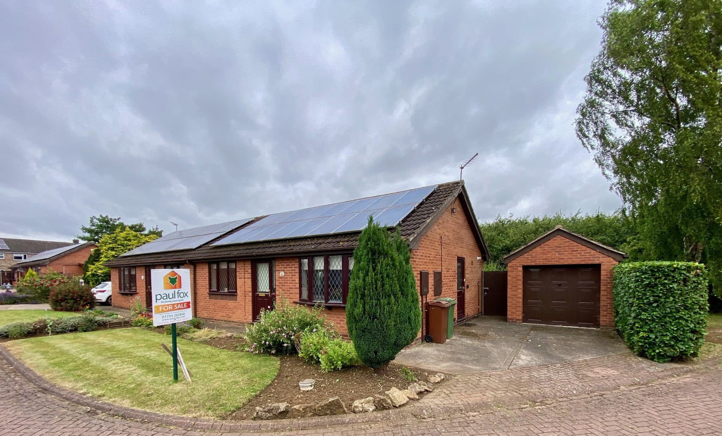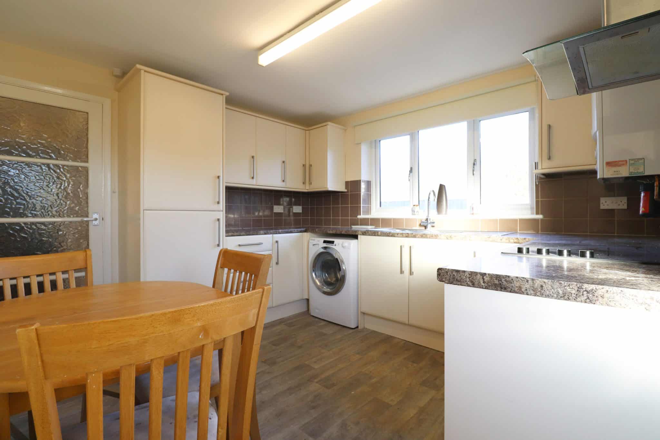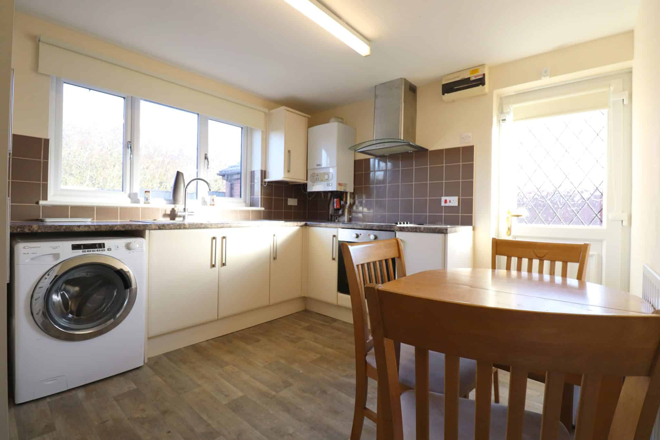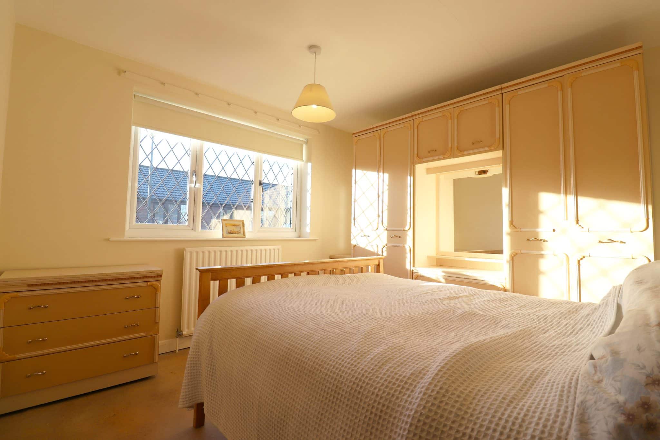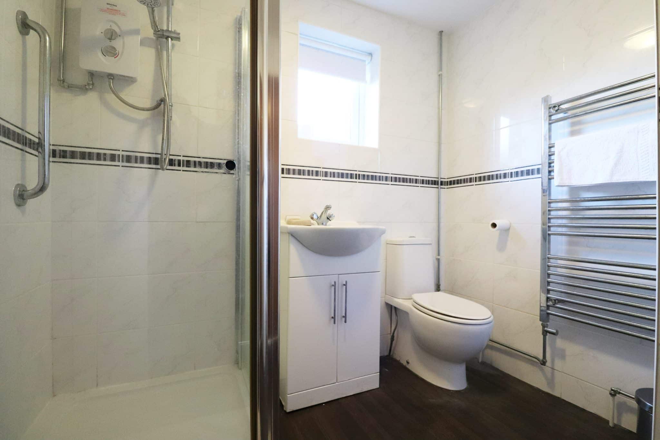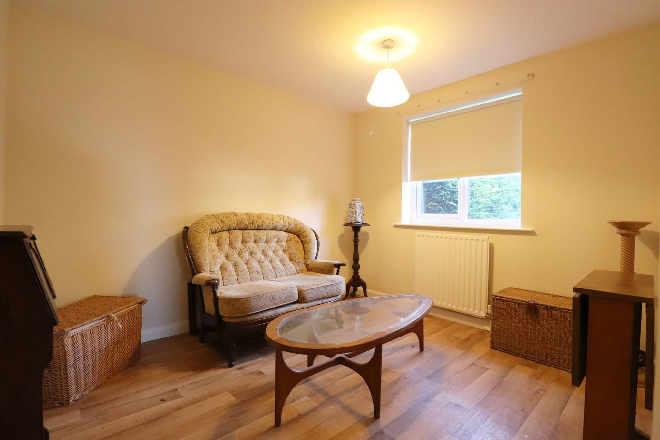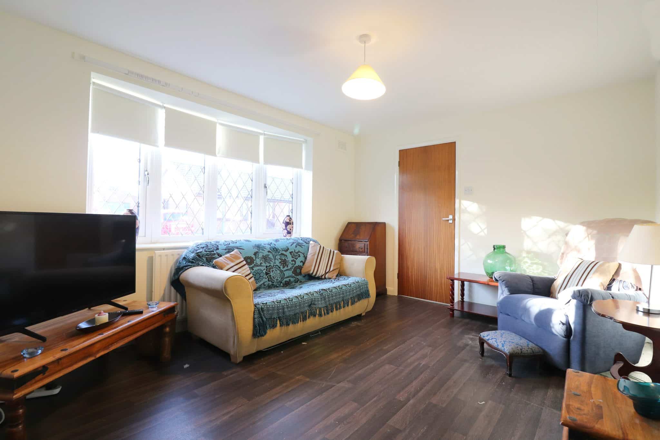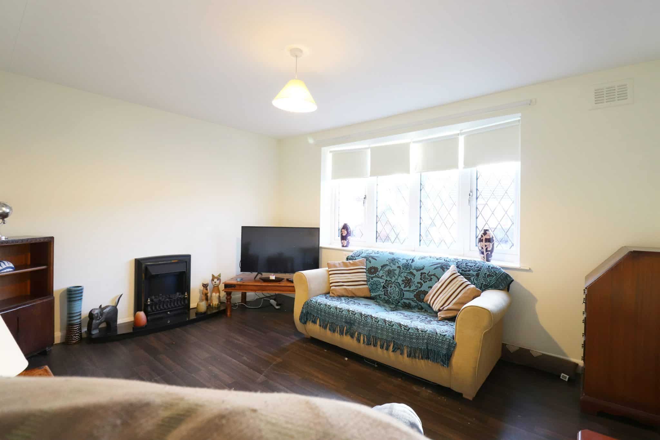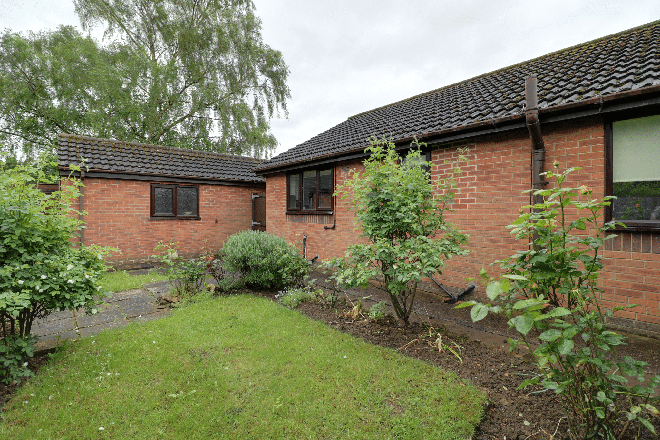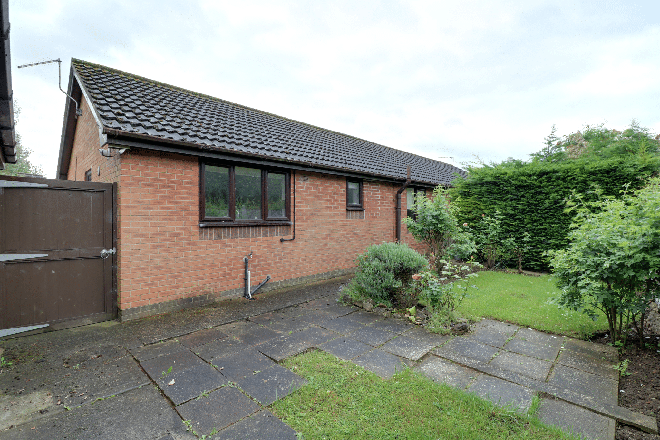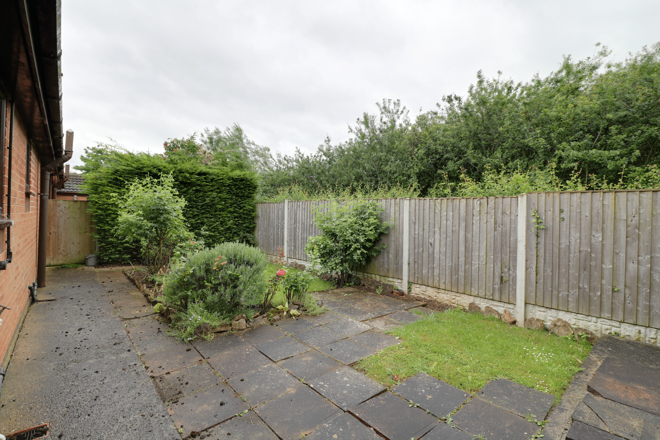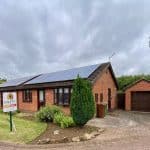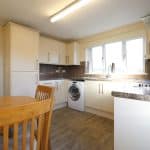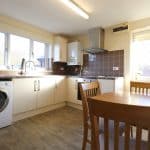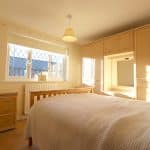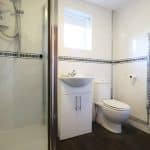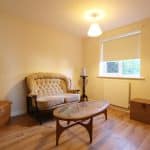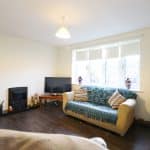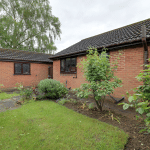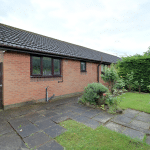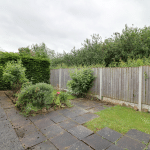Walker Drive, Winterton, Lincolnshire, DN15 9PW
£159,950
Walker Drive, Winterton, Lincolnshire, DN15 9PW
Property Summary
Full Details
A well proportioned and presented modern semi-detached bungalow situated within a small cul-de-sac offering vacant accommodation comprising, central entrance hallway, front living room, attractive fitted dining kitchen, 2 double bedrooms and a modern shower room. The property enjoys manageable lawned gardens with planted borders, being private to the rear and having a flagged patio. The side benefits from a hardstanding driveway with a detached brick built garage. Finished with uPvc double glazing, gas fired central heating and solar panels. Viewing comes with the agents highest of recommendations. View via our Scunthorpe office.
Central Entrance Hallway
With front uPVC double glazed entrance door with inset patterned leaded glazing and adjoining sidelight, wooden style laminate flooring, loft access and built-in airing cupboard with shelving.
Front Living Room 4.06m x 3.24m
With a front uPVC double glazed bow window with diamond lead finish, wooden style lino flooring, electric fire with raised curved edged granite hearth and TV point.
Dining Kitchen 3.36m x 3.08m
With a side uPVC double glazed entrance door with inset patterned leaded glazing and rear uPVC double glazed window. The kitchen enjoys a range of modern beveled edge matching low level units, drawer units and wall units with brushed aluminum style pull handles, a complementary patterned rolled edge working top surface with tiled splash back incorporating a double stainless steel sink unit with drainer to the side and block mixer tap, built-in four ring electric hob with oven beneath and overhead stainless steel and glazed canopied extractor, wall mounted Vaillant gas fired condensing combination central heating boiler, space for a fridge freezer and washing machine, wood style laminate flooring and fluorescent strip light.
Front Double Bedroom 1 3.16m x 3.24m
With a front uPVC double glazed and leaded window and wooden style lino flooring.
Rear Double Bedroom 2 2.76m x 3.08m
With a rear uPVC double glazed window and wooden style lino flooring
Main Family Bathroom 2.26m x 2.16m
With a rear uPVC double glazed window with inset patterned glazing, a three piece modern suite in white comprising a low flush WC, vanity wash hand basin with storage cabinet beneath and a walk-in shower cubicle with overhead electric shower and glazed screen, wooden style cushioned flooring, tiling to walls with decorative boarder and a corner fitted storage cupboard.
Grounds
To the front the property enjoys a manageable lawned garden with planted borders, a brick laid pathway allowing access to the front door. To the side there is a cenrete laid driveway providing parking and access to the detached brick built single garage. Gated access leads to a private enclosed garden being lawned with flagged seating area and enjoying a number of planted shrubs.
Outbuildings
The property enjoys the benefit of a detached brick built single garage with up and over front entrance door and side uPVC double glazed window and benefits from a pitched roof allowing storage.

