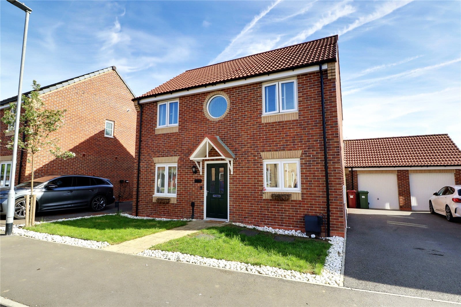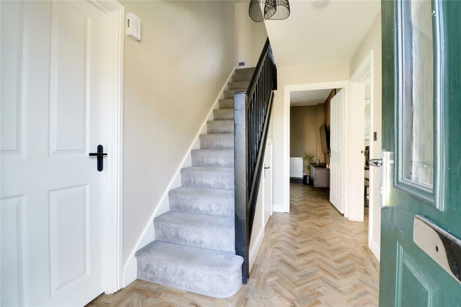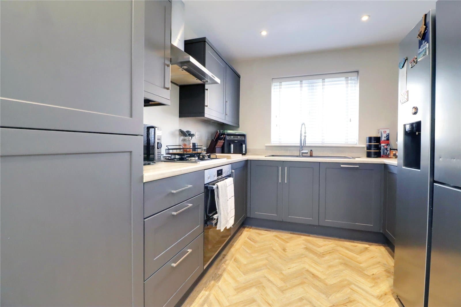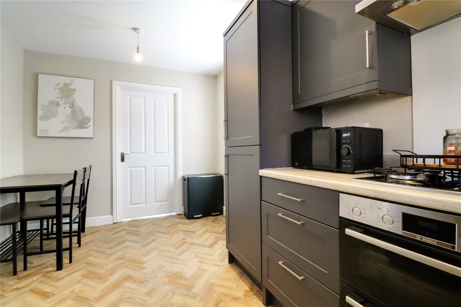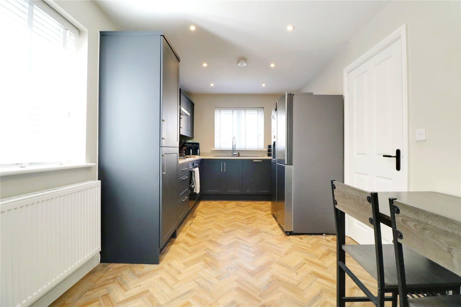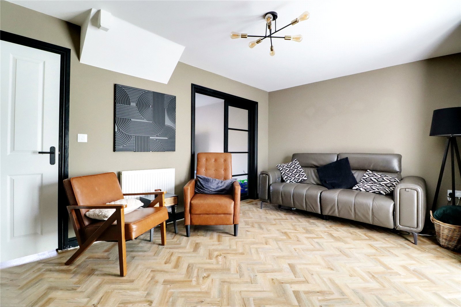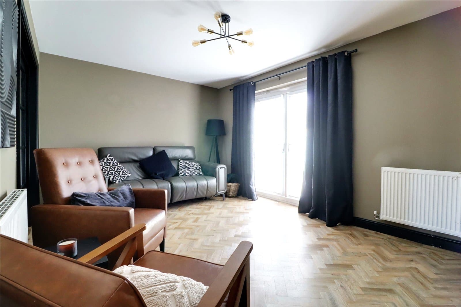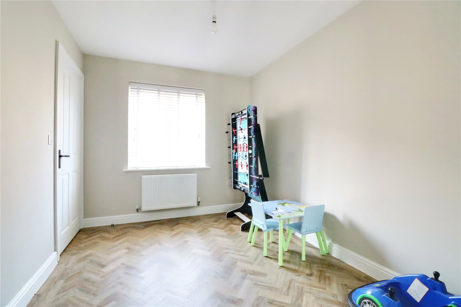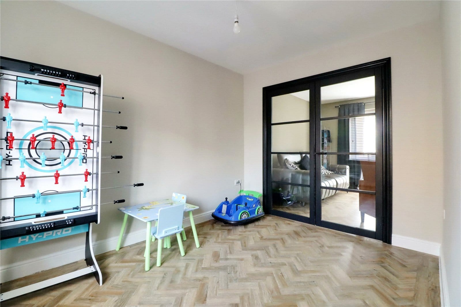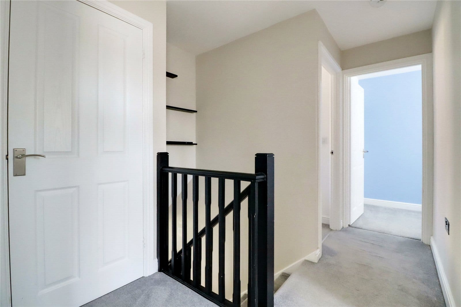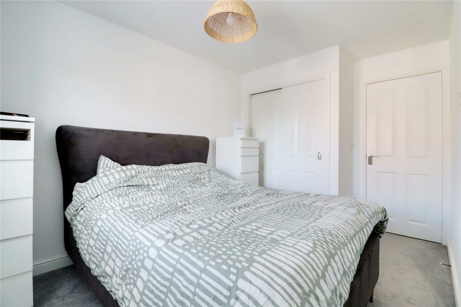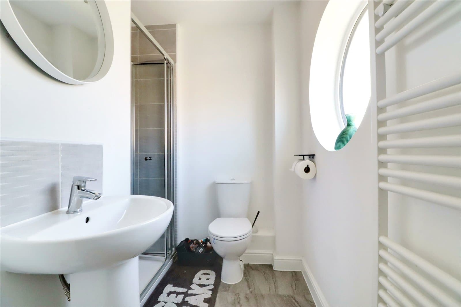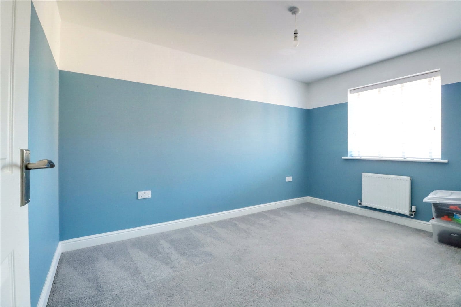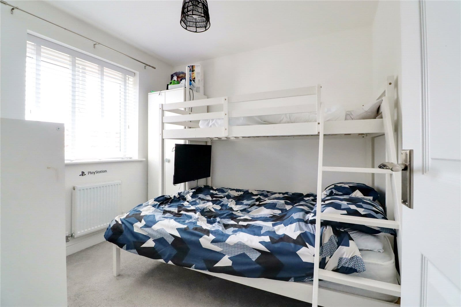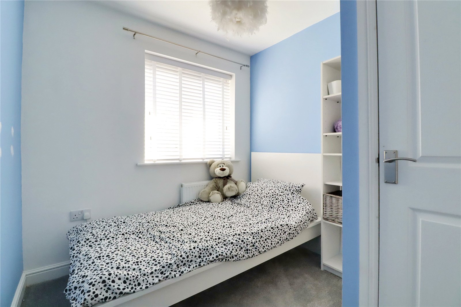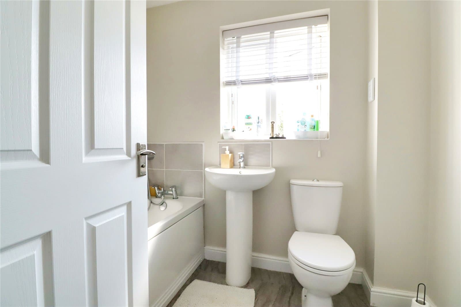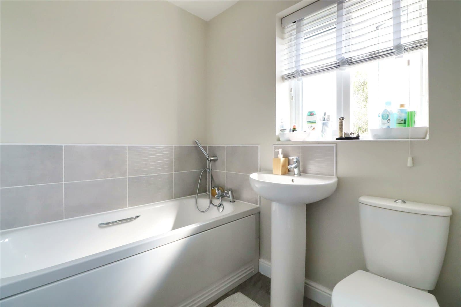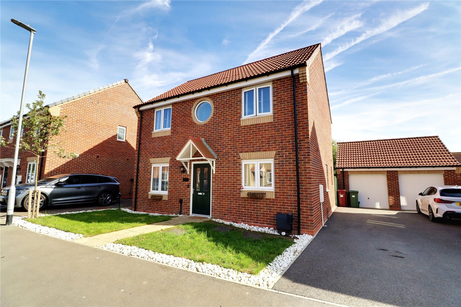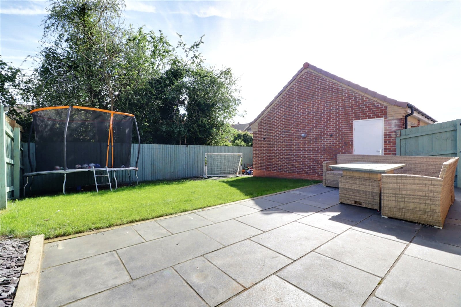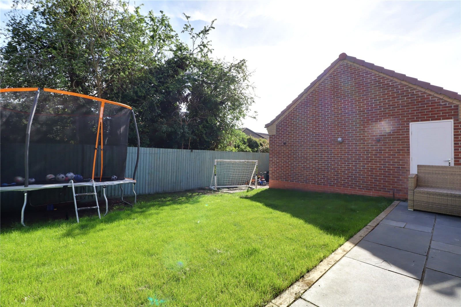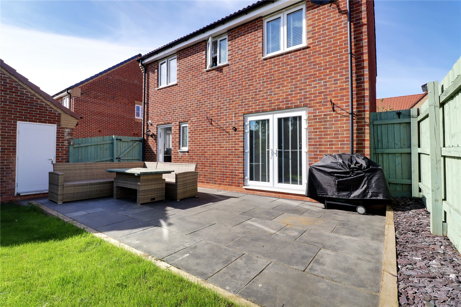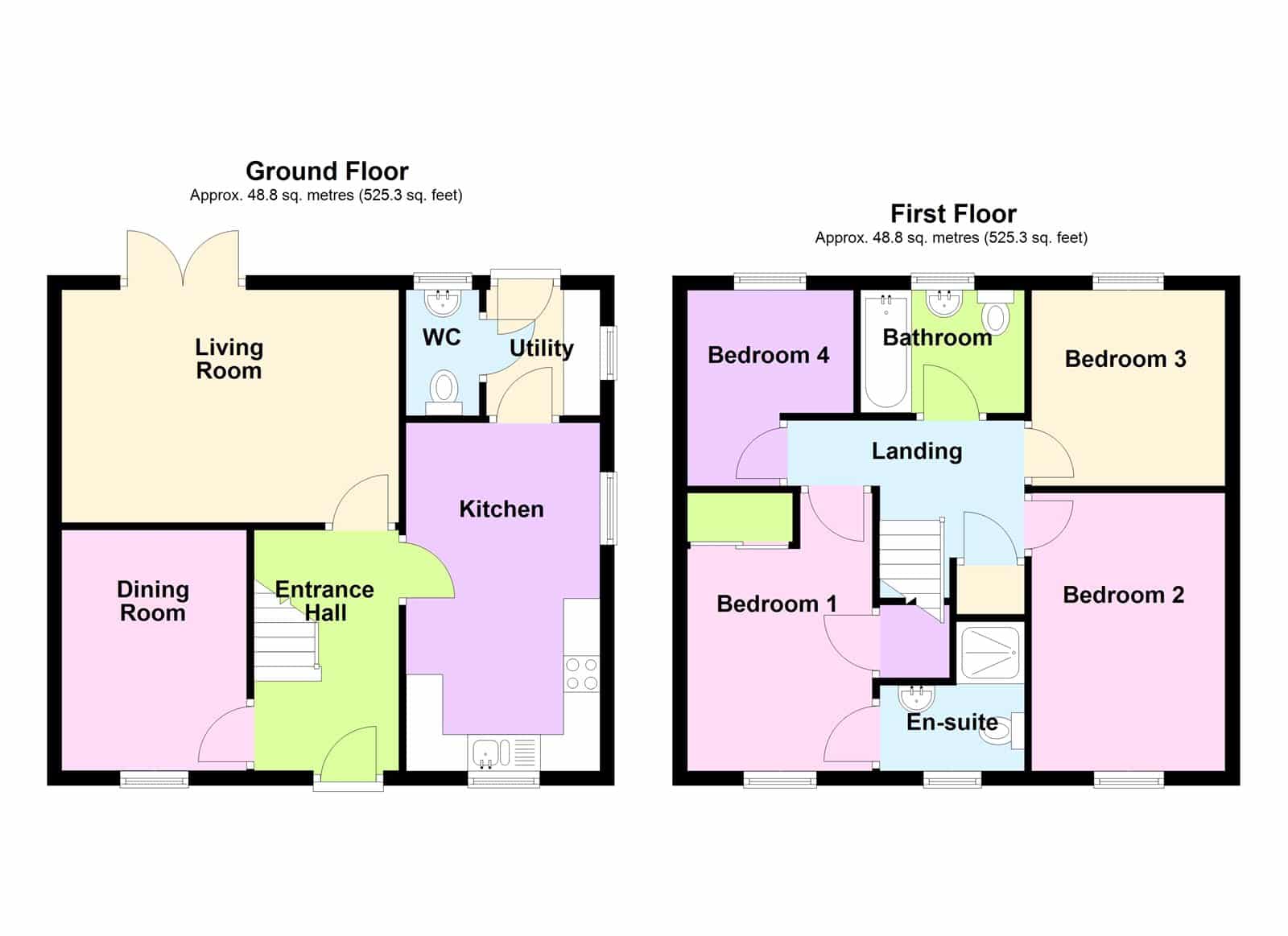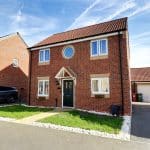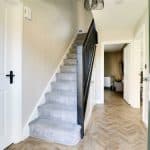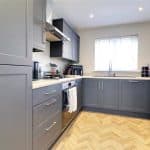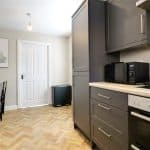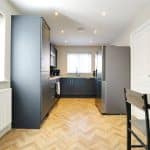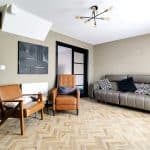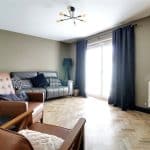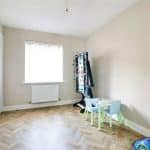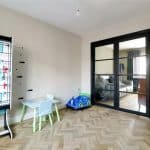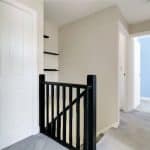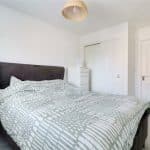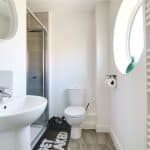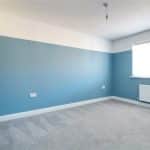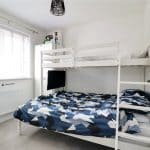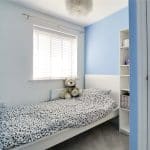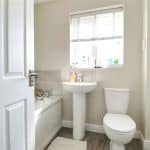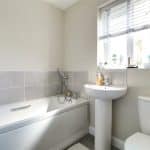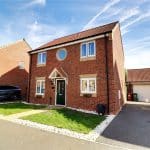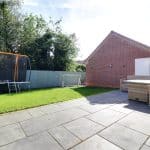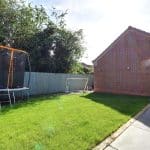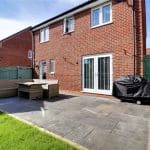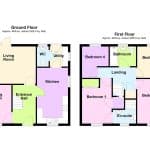The Maltings, Kirton Lindsey, Lincolnshire, DN21 4AZ
£279,000
The Maltings, Kirton Lindsey, Lincolnshire, DN21 4AZ
Property Summary
Full Details
Central Reception Hallway 2m x 3.3m
Central composite double glazed entrance with patterned glazing, staircase allowing access to the first floor accommodation with open spell balustrading, matching squared newel post with under the stairs storage and luxury herringbone design vinyl flooring.
Rear Living Room 4.62m x 3.2m
Enjoying rear uPVC double glazed French doors allowing access to the garden, continuation of flooring, TV point and internal door leads through to;
Formal Dining Room 2.54m x 3.3m
Front uPVC double glazed window and continuation of luxury vinyl flooring of a herringbone design.
Stylish Fitted Dining Kitchen 2.67m x 4.78m
Benefitting from a dual aspect with front and side uPVC double glazed windows. The kitchen enjoys an extensive range of shaker style furniture with brushed aluminium style pull handles, integral appliances and enjoying a complementary wooden style worktop with matching uprising and incorporates a one and a half bowl sink unit with drainer to the side and a block mixer tap, built-in gas hob with double oven beneath and overhead canopied extractor, luxury vinyl flooring and doors through to;
Utility Room/Rear Entrance 1.55m x 1.78m
With rear uPVC double glazed entrance door with fitted blinds, side uPVC double glazed window, matching base furniture to the kitchen with patterned worktop above, plumbing for an automatic washing machine, wall mounted Valliant gas central heating boiler and doors through to;
Cloakroom 1m x 1.77m
Rear uPVC double glazed window with patterned glazing enjoying a two piece suite in white comprising a low flush WC and pedestal wash hand basin.
First Floor Landing 2m x 1.9m
Continuation of open spell balustrading, built-in airing cupboard with cylinder tank and loft access.
Master Bedroom 1 2.54m x 3.86m
Front uPVC double glazed window, TV point, fitted wardrobe with sliding doors, built-in over the stairs wardrobe and door leads through to;
En-Suite Shower Room 2.06m x 2m
Enjoys a feature front circular uPVC double glazed window with patterned glazing providing a modern suite in white comprising a low flush WC, pedestal wash hand basin, walk-in shower cubicle with tiled walls, glazed screen and mains shower and fitted towel rail.
Front Double Bedroom 2 2.67m x 3.86m
Front uPVC double glazed window.
Rear Bedroom 3 2.67m x 2.7m
Rear uPVC double glazed window.
Rear Bedroom 4 2.34m x 2.7m
Rear uPVC double glazed window.
Family Bathroom 2.26m x 1.7m
Rear uPVC double glazed window with patterned glazing, enjoying a three piece suite in white comprising a low flush WC, pedestal wash hand basin with tiled splash back, panelled bath with tiled surround, fitted towel rail and inset ceiling spotlights.
Grounds
To the front the property has two shaped lawns with stone edging with a central flagged pathway allowing access to the sheltered front entrance. An adjoining tarmac laid driveway provides parking for a number of vehicles and allows access to the garage. The rear garden enjoys the benefit of a southerly aspect and provides a large slate flagged patio with sleeper edging and adjoining lawned garden with all enclosed fenced boundaries and with a personal door into the garage.
Outbuildings
The property benefits from a single garage with up and over front door, side personal door, pitched roof providing storage and internal power and lighting.

