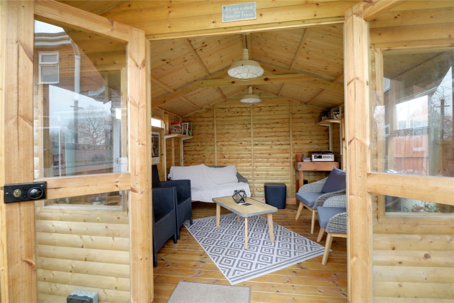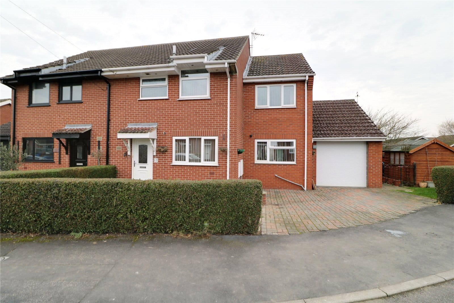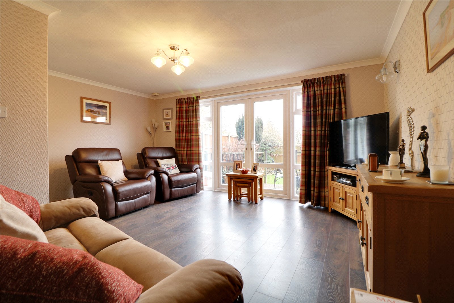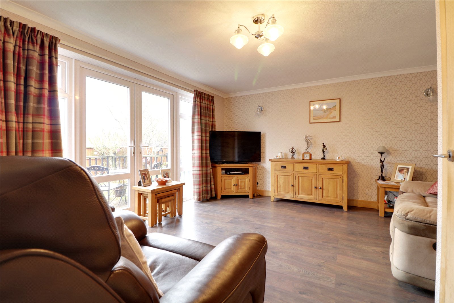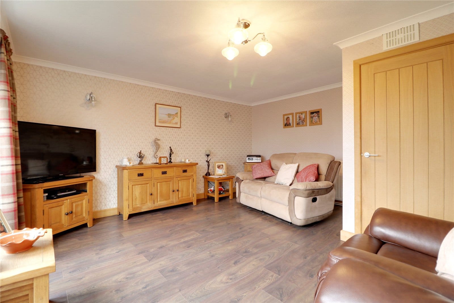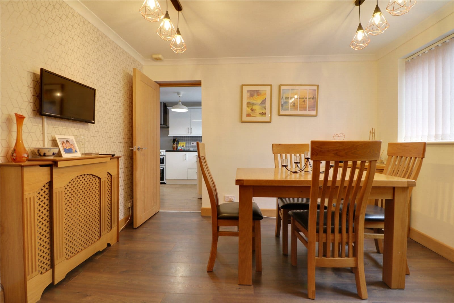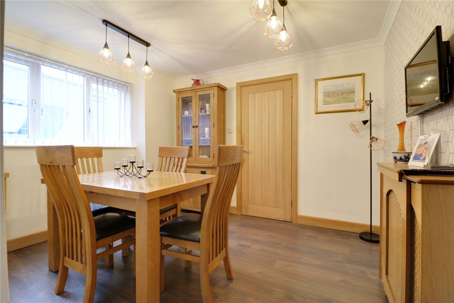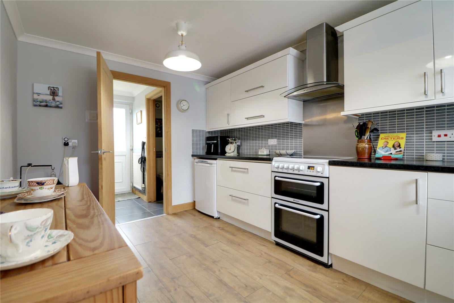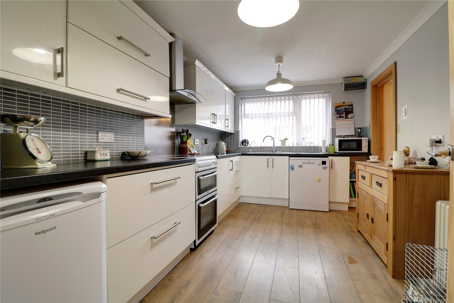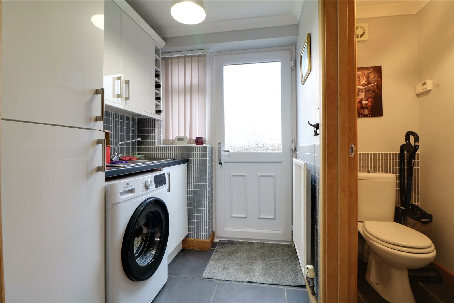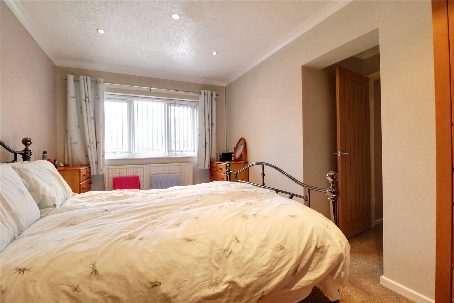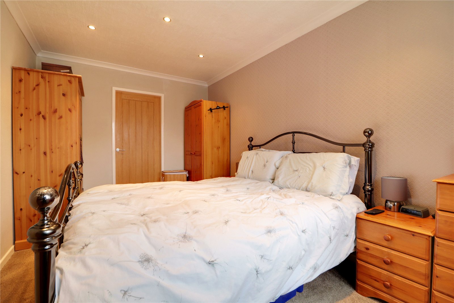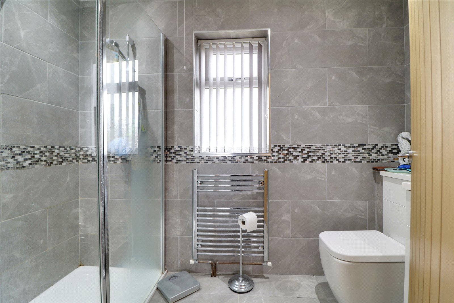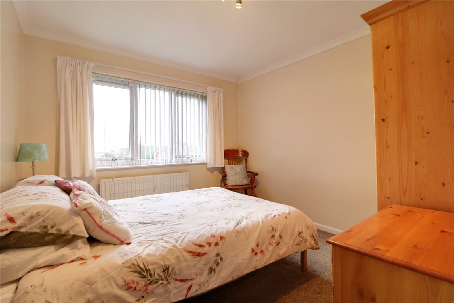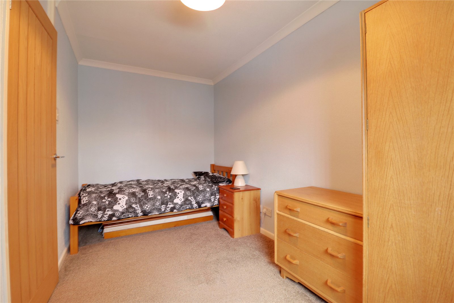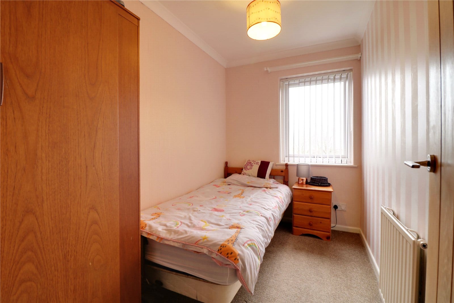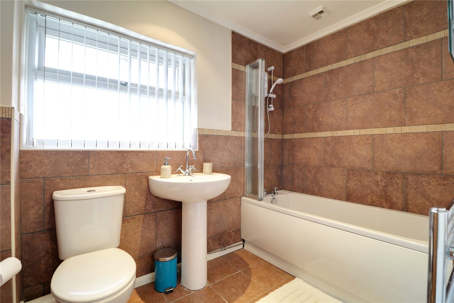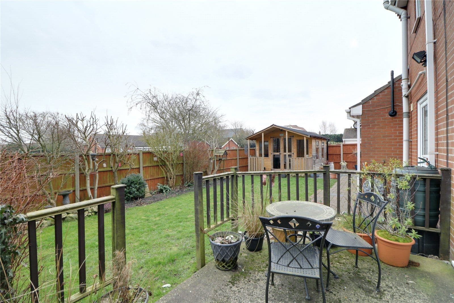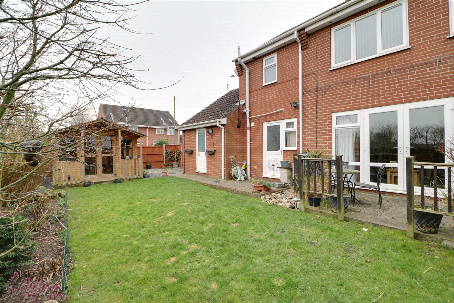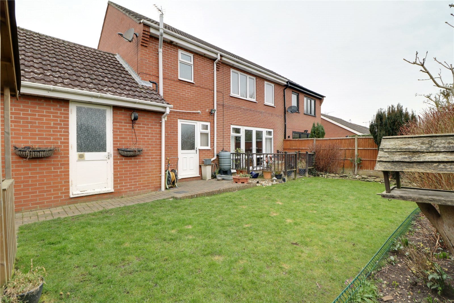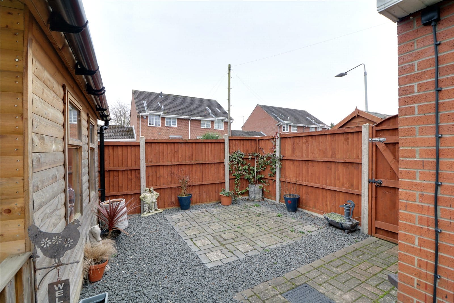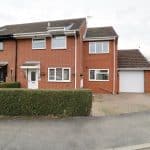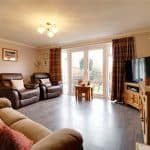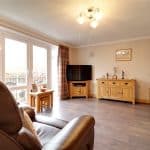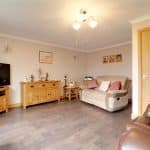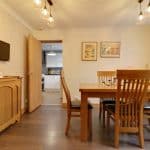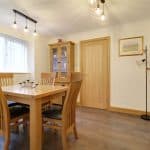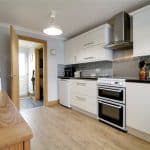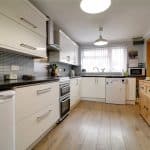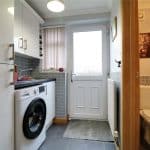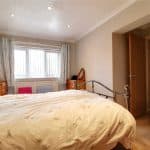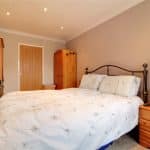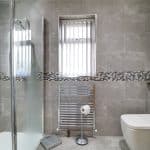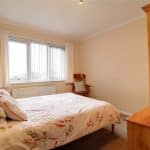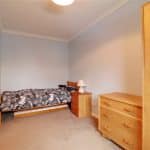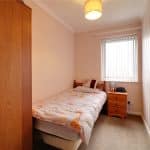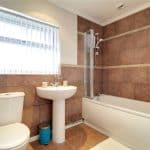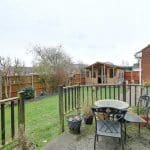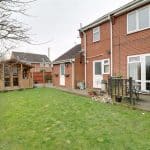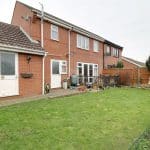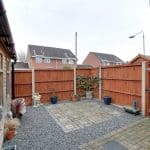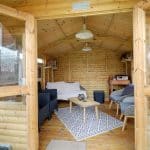The Limes, Beckingham, Doncaster, Nottinghamshire, DN10 4QN
£255,000
The Limes, Beckingham, Doncaster, Nottinghamshire, DN10 4QN
Property Summary
The property has access to surrounding towns including Gainsborough, Retford and Bawtry. The market town of Gainsborough has a wealth of amenities including eateries, supermarkets, leisure facilities and schools, including the well regarded Queen Elizabeth High School.
Full Details
Front Entrance Hallway
With a front uPVC double glazed entrance door with inset patterned glazing, oak effect laminate flooring, a single flight staircase leads to the first accommodation with open spell balustrading and matching newel post, wall to ceiling coving, under the stairs storage cupboard and oak internal doors allowing access off to;
Front Main Lounge 4.8m x 4.6m
With two twin French double glazed doors allowing access to the rear garden with adjoining uPVC double glazed windows, continuation of laminate flooring, two single wall lights and wall to ceiling coving.
Dining Room 3.37m x 2.89m
With a front uPVC double glazed window, continuation of laminate flooring, wall to ceiling coving, TV input and an oak door allows access off to;
Modern Breakfast Kitchen 4.11m x 2.7m
With a front uPVC double glazed window. The kitchen includes a range of white gloss fronted low level units, drawer units and wall units with brushed aluminium style pull handles and a patterned working top surface incorporating a one and a half stainless steel sink unit with block mixer tap and drainer to the side with cold water tap, tiled splash backs, space for a free standing cooker, space for an undercounter fridge, continuation of laminate flooring, a stainless steel extractor fan and downlighting and stainless steel splash back, wall to ceiling coving and an internal oak door allows access off to;
Utility Room 1.7m x 1.74m
With a rear uPVC double glazed entrance door with adjoining window, matching units to the kitchen with a working top surface incorporating a single stainless steel sink unit with block mixer tap and drainer to the side with tiled splash back, plumbing for a washing machine, tiled flooring, tiled walls and an internal door allows access off to;
Cloakroom 0.9m x 1.74m
With a two piece suite in white comprising a low flush WC and a corner wall mounted wash hand basin with tiled splash back, continuation of tiled flooring, partly tiled walls, extractor fan, wall to ceiling coving and a wall mounted electronic control for the heating.
First Floor Landing
Includes wall to ceiling coving, loft access, two built-in storage cupboards and oak internal doors which allow access off to;
Front Double Bedroom 1 4.4m x 2.72m
With a front uPVC double glazed window, wall to ceiling coving, ceiling spotlights and an oak door allows access through to;
Master En-Suite Shower Room 2.7m x 1.45m
With a rear uPVC double glazed window with frosted glazing, a three piece suite comprising a double walk-in shower cubicle with overhead Mira electric shower with folding glazed door and screen with fully tiled walls, a low flush WC and a vanity wash hand basin with storage units beneath with further tiled flooring, wall mounted chrome towel heater, loft access, inset ceiling spotlights and extractor fan.
Rear Double Bedroom 2 3m x 3.07m
With a rear uPVC double glazed window and wall to ceiling coving.
Front Double Bedroom 3 2.1m x 4.01m
With a front uPVC double glazed window and wall to ceiling coving.
Rear Bedroom 4 2.9m x 1.8m
With a rear uPVC double glazed window and wall to ceiling coving.
Family Bathroom 1.7m x 2.6m
With a front uPVC double glazed window with frosted glazing a three piece suite comprising a panelled bath with overhead Tritan electric shower with folding glazed screen, pedestal wash hand basin, a low flush WC, fully tiled walls to the bath enclosure, a wall mounted chrome towel heater, tiled flooring, inset ceiling spotlights and extractor fan.
Grounds
The property occupies a generous corner plot position with a front block paved driveway allowing direct access to an attached single garage. Further to the front provides a principally laid lawn with box boundary hedging. A side pathway with secure garden gate leads to the rear which consists of a private enclosed lawned garden with surrounding planted borders and a raised patio area.
Outbuildings 3m x 6.17m
The property enjoys the benefit of a single brick built garage with an automatic front roller door, full power and lighting, a modern Baxi gas combi boiler, space for a fridge and a tumble dryer, storage in the loft space and a rear hardwood internal glazed door. Timber storage shed.

