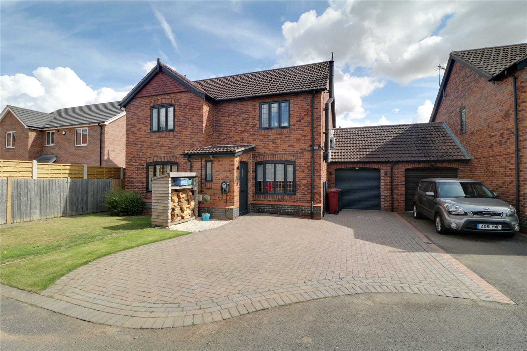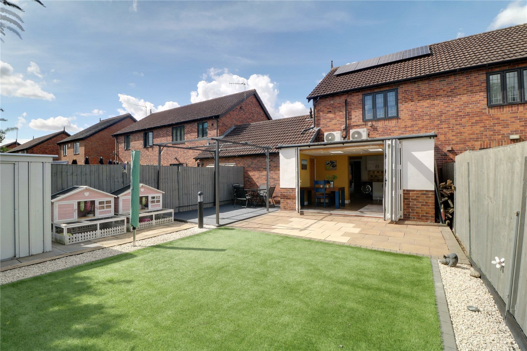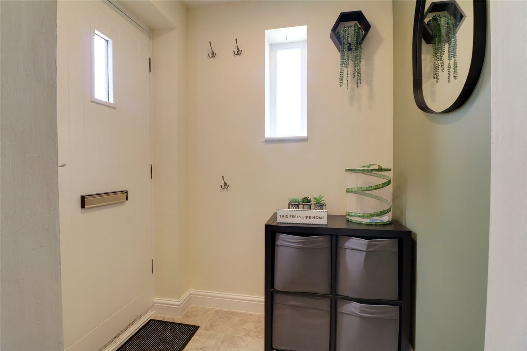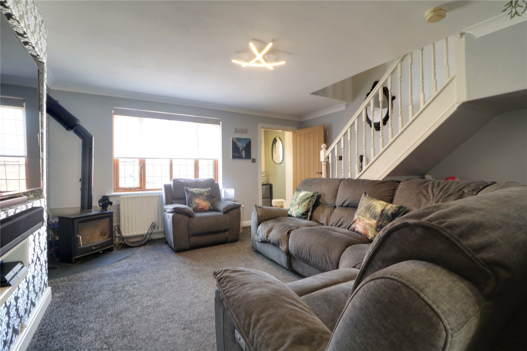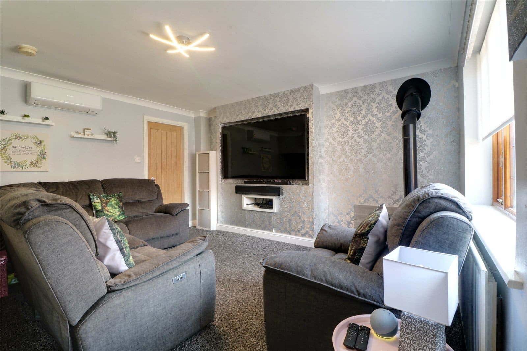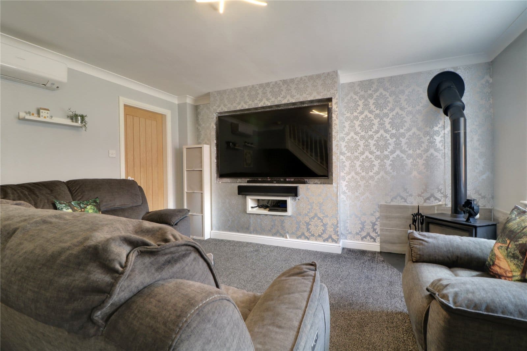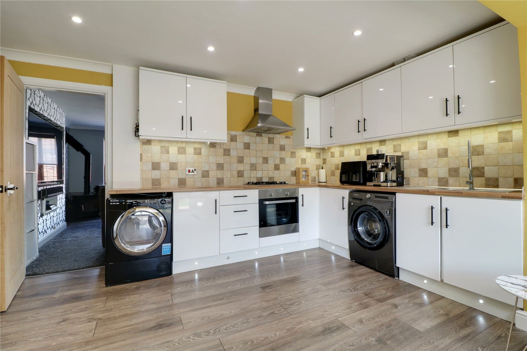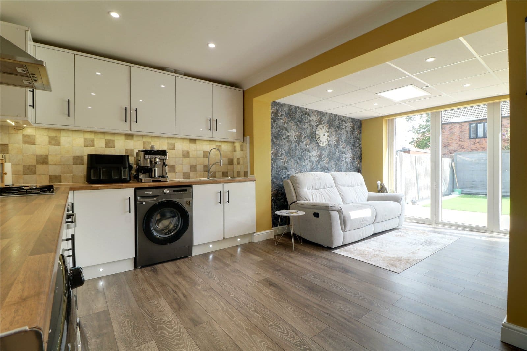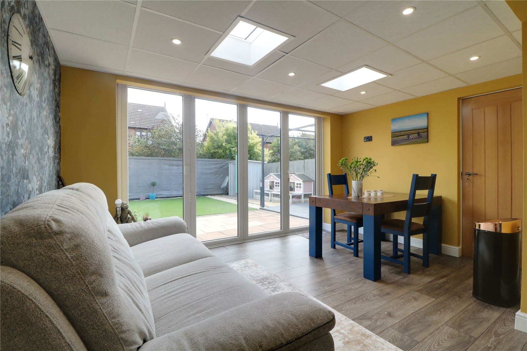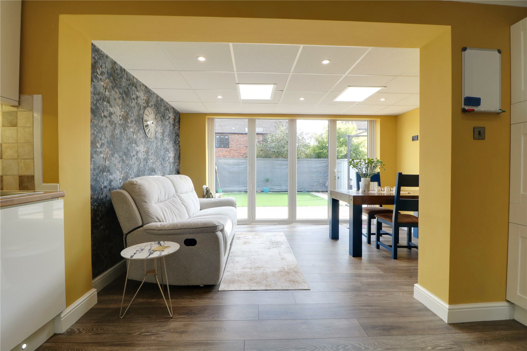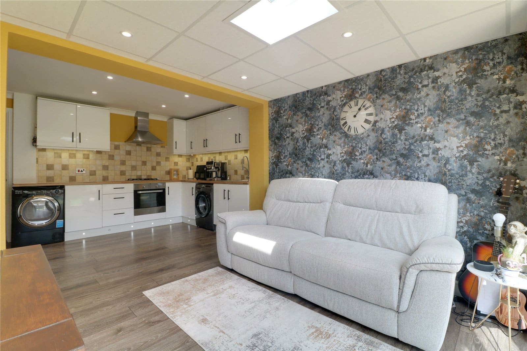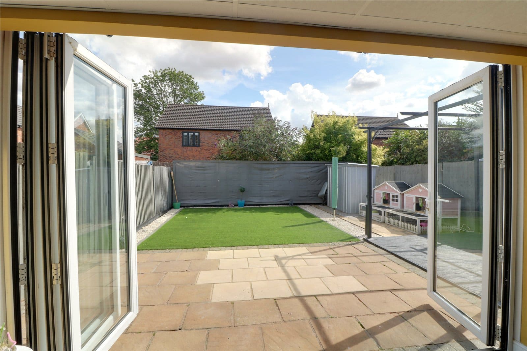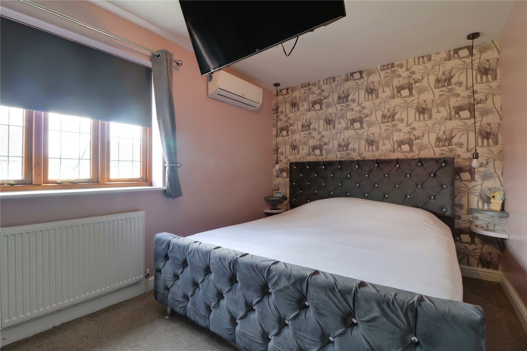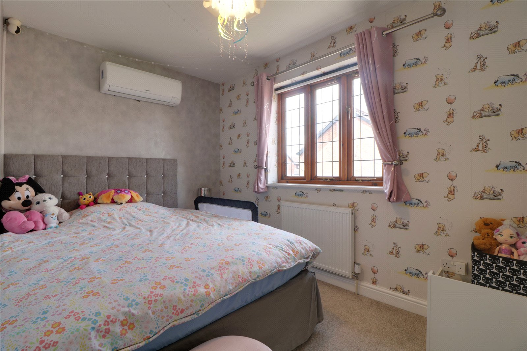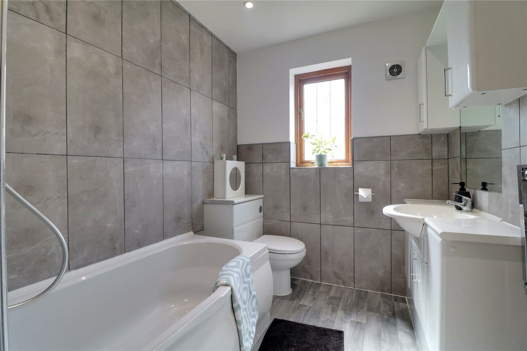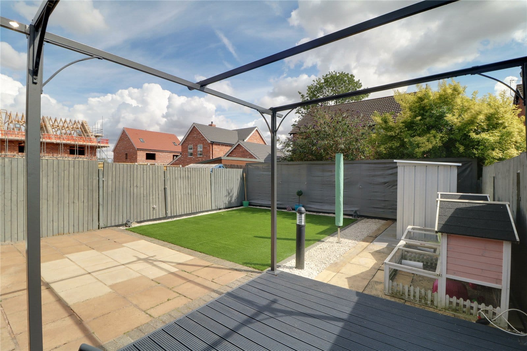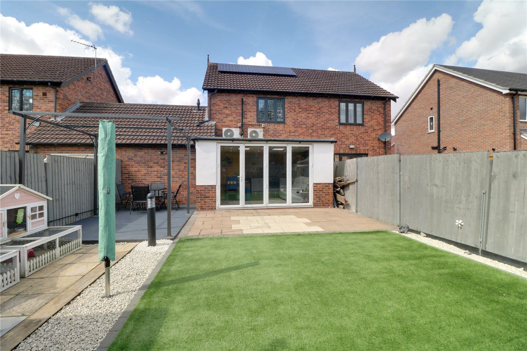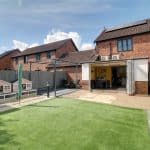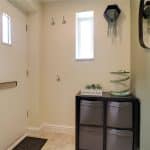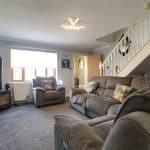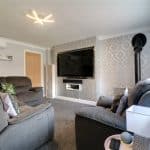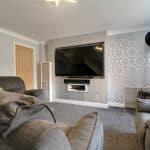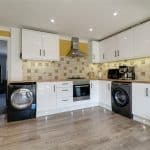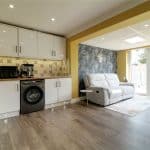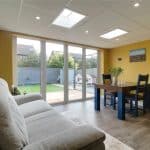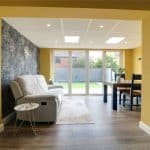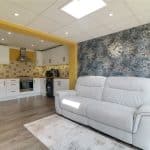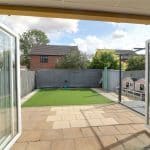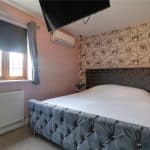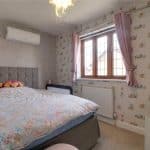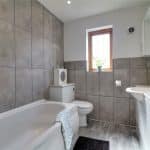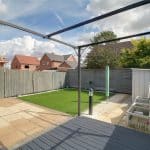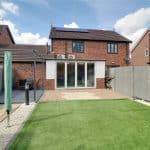The Brambles, Barrow-upon-Humber, Lincolnshire, DN19 7TG
£172,500
The Brambles, Barrow-upon-Humber, Lincolnshire, DN19 7TG
Property Summary
Full Details
Entrance Hall 1.5m x 1.33m
Has a side hardwood glazed entrance door, vinyl flooring, a front hardwood frosted glazed window and a further oak internal door which allows access through to;
Main Lounge 4.42m x 4.3m
With a dog legged staircase leading to the first floor accommodation with open spell balustrading and matching newel post, a front hardwood double glazed window, feature multi burning stove, TV input, a wall mounted multi heating unit, a feature inset media wall and an oak internal door allowing access off to;
Kitchen 2.6m x 4.44m
With a range of white gloss fronted low level units, drawer units and wall units with decorative rounded black pull handles and a laminate working top surface incorporating a one and a half stainless steel sink unit with block mixer tap and drainer to the side, tiled splash backs, built-in Zanussi electric oven with four ring gas hob and overhead chrome canopied extractor fan with further tiled splash back, plumbing for a washing machine, space for an undercounter tumble dryer, further space for a tall American style fridge freezer, laminate flooring, wall to ceiling coving, inset ceiling spotlights and an opening leads through to;
Rear Dining/Garden Room 4.1m x 2.67m
With bi-folding uPVC doors allowing access to the rear garden, continuation of laminate flooring, inset ceiling spotlights, two twin glazed skylights and an oak door allows access to the garage.
First Floor Landing
Includes loft access, built-in storage cupboard and internal doors allows access off to;
Master Bedroom 1 4.4m x 2.7m
With a rear hardwood glazed window, bank of fitted wardrobes, wall mounted air condition unit and TV input.
Front Double Bedroom 2 2.26m x 3.35m
Has a front uPVC double glazed, a wall mounted air condition unit and a built-in storage cupboard.
Bathroom 2.4m x 1.94m
Has a side uPVC double glazed window with inset patterned glazing, providing a three piece suite in white comprising a low flush WC, vanity wash hand basin with twin gloss storage units beneath, mirror backing and overhead storage cupboards, panelled bath with overhead mains shower, tiled walls, vinyl flooring, chrome towel rail, inset ceiling spotlights and extractor fan.
Garage 2.8m x 5.4m
With an automatic front door, full power and lighting, inset ceiling spotlights and can also be turned back to a useful reception room or home office if needed.
Grounds
The rear of the property provides fully enclosed artificial turfed garden with a flagged patio area with decorative gravelled borders. The front enjoys a broad block paved driveway providing off street parking for several vehicles with an adjoining principally lawned and gravelled front garden allowing access to the front porch.

