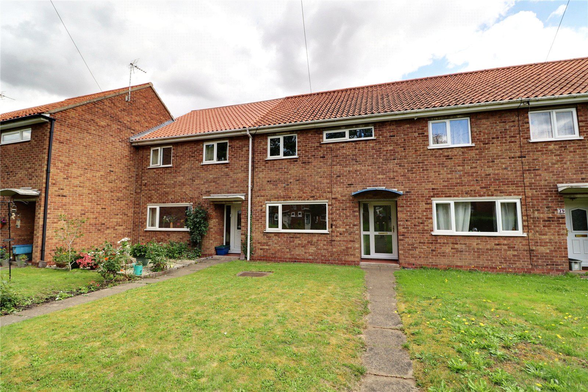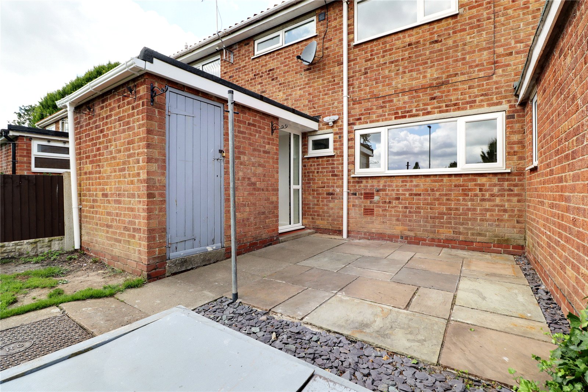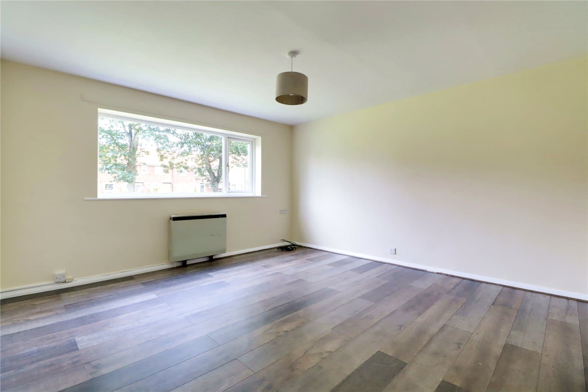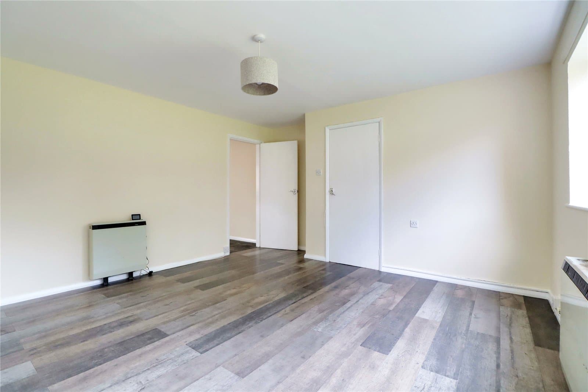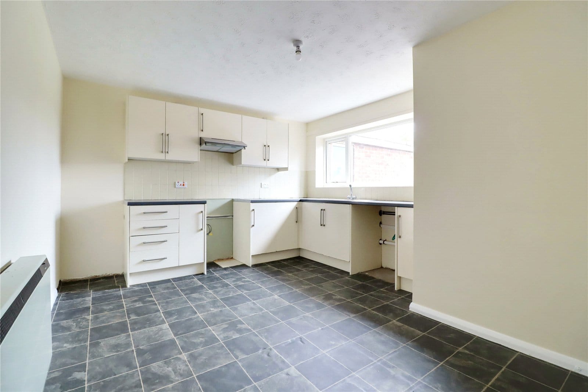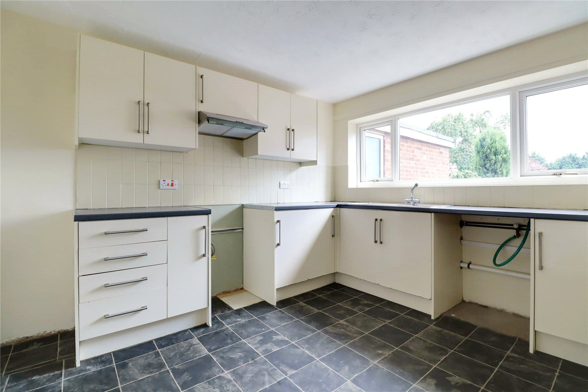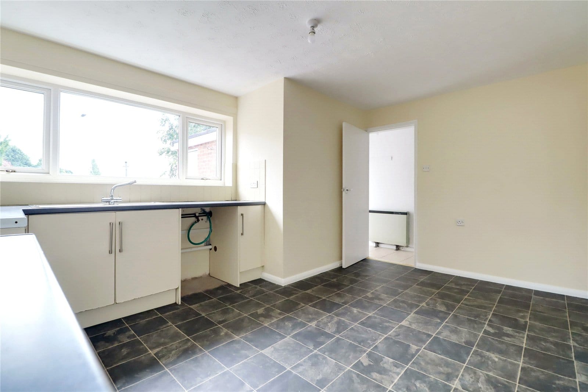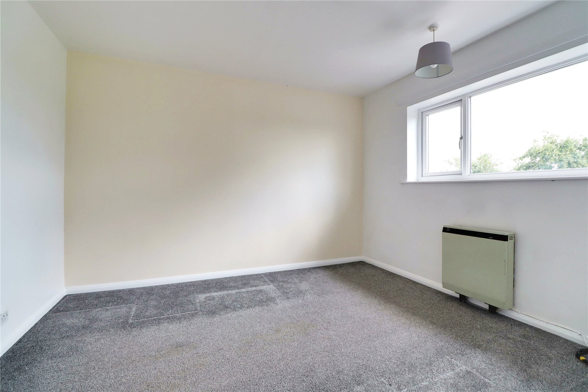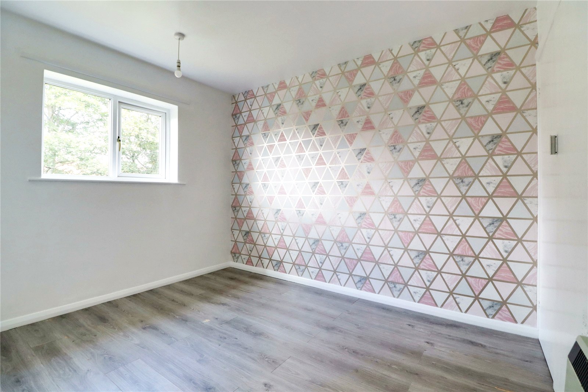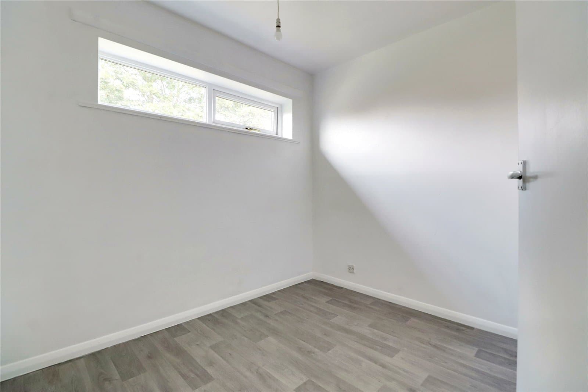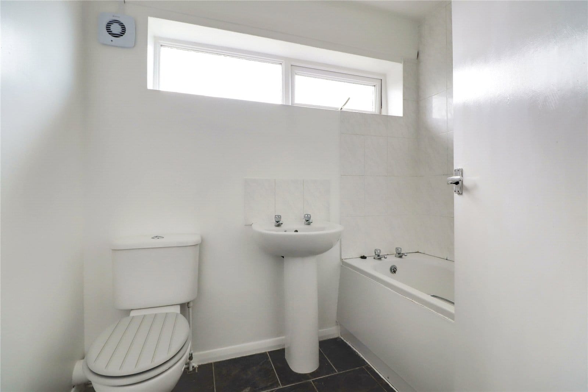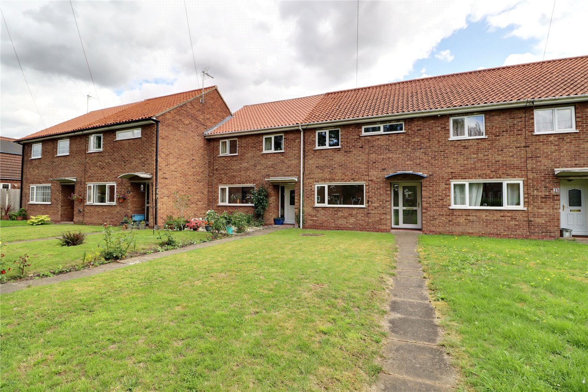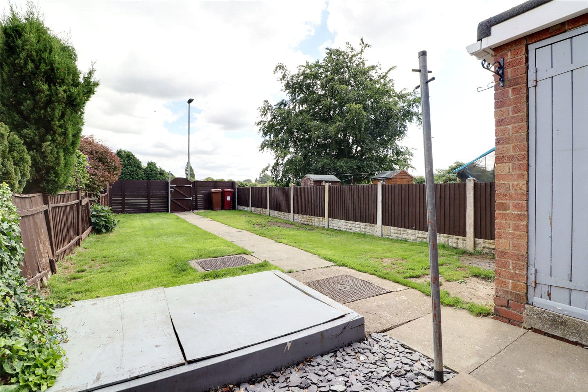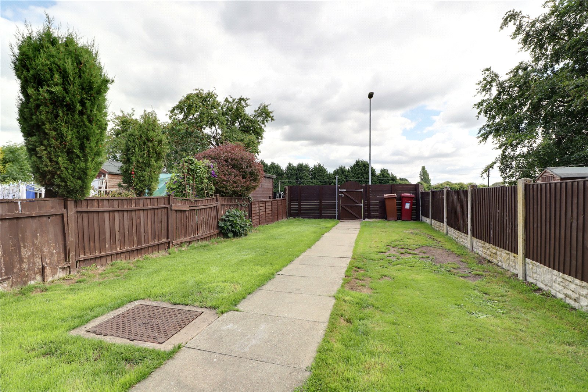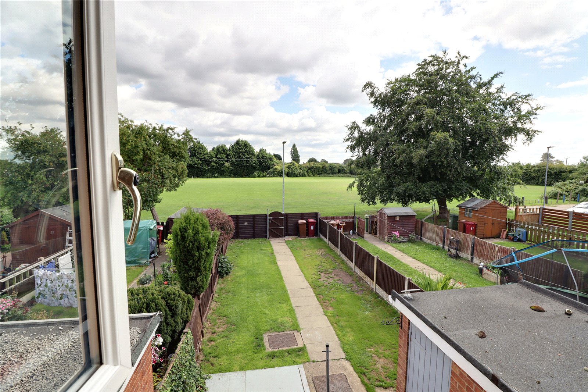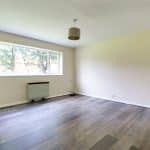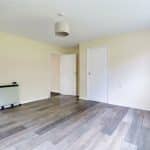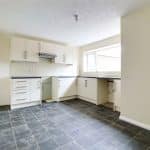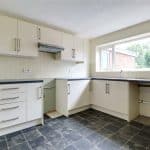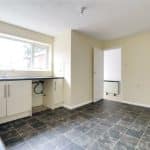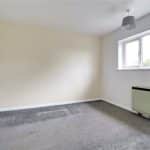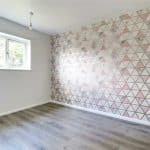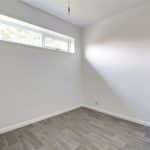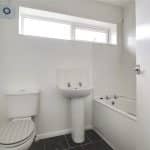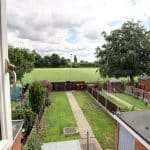Station Road, Owston Ferry, Doncaster, Lincolnshire, DN9 1AW
£139,950
Station Road, Owston Ferry, Doncaster, Lincolnshire, DN9 1AW
Property Summary
Full Details
Entrance Hallway 1.37m x 2.16m
Front uPVC double glazed entrance door with inset patterned glazing and adjoining side lights, laminate flooring, meter box cupboard, large under the stairs storage cupboard and doors to;
Living Room 3.95m x 4.08m
Enjoying a broad front uPVC double glazed window with open views, two electric storage heaters, laminate flooring and doors through to;
Attractive Fitted Dining Kitchen 4.45m x 3.5m
Broad rear uPVC double glazed window that looks through to the rear garden. The kitchen enjoys a range of matching matte finished furniture in an Old English White with brushed aluminium style pull handles with a complementary rolled edge worktop with tiled splash backs that incorporates a one and a half bowl stainless steel sink unit with drainer to the side and block mixer tap, tiled effect cushioned flooring and doors through to;
Rear Entrance 1.52m x 1.31m
Side uPVC double glazed entrance door with inset patterned glazing and matching side light, side hardwood single glazed window, staircase leading to the first floor accommodation with grabrail, tiled flooring and fitted electric storage heater.
Cloakroom 1.65m x 0.79m
Rear uPVC double glazed with patterned glazing providing a two piece suite in white comprising a low flush WC and wall mounted wash hand basin.
First Floor Landing 1.9m x 3.43m
Built-in airing cupboard with cylinder tank.
Rear Double Bedroom 1 3.1m x 3.56m
Rear uPVC double glazed window, electric storage heater and built-in double wardrobe.
Front Double Bedroom 2 2.54m x 3.28m
Front uPVC double glazed window, laminate flooring, electric storage heater and built-in double wardrobe.
Front Bedroom 3 2.77m x 2.36m
Front uPVC double glazed window, cushioned flooring and electric storage heater.
Family Bathroom 2.24m x 1.7m
Rear broad uPVC double glazed window with patterned glazing, offering a three piece white suite comprising a low flush WC. pedestal wash hand basin, panelled bath with electric shower over and glazed screen, tiled flooring and wall mounted electric heater.
Grounds
The property enjoys a deep lawned garden with flagged pathway leading to the recessed front entrance. To the rear the property enjoys a principally lawned garden with Indian slate flagged patio and central flagged path with gated access to a rear playing field.
Outbuildings 1.89m x 2m
Adjoining the rear of the property is a garden store.
Double Glazing
Full uPVC double glazed windows and door.
Central Heating
There is electric storage heaters and an electric emersion tank.

