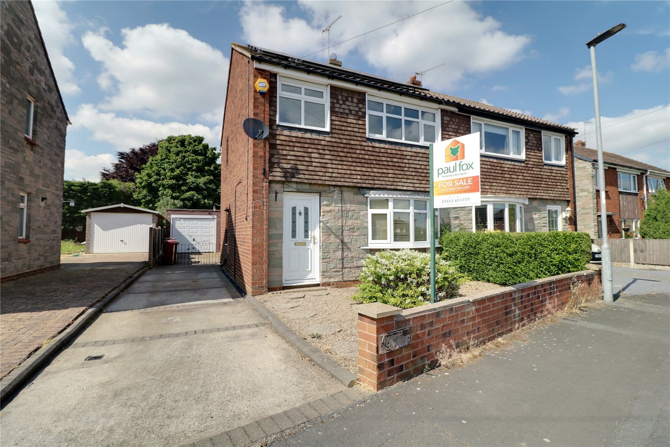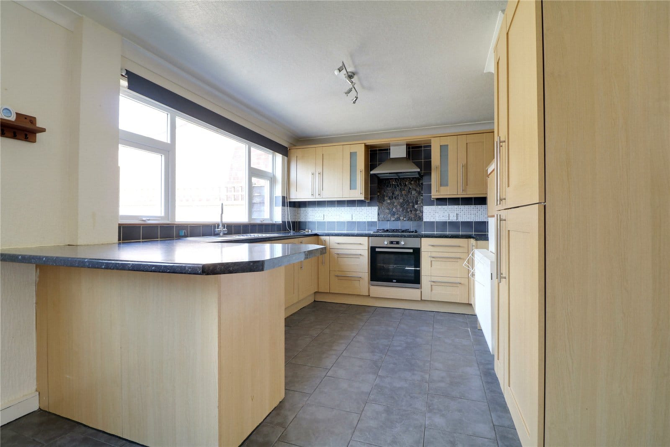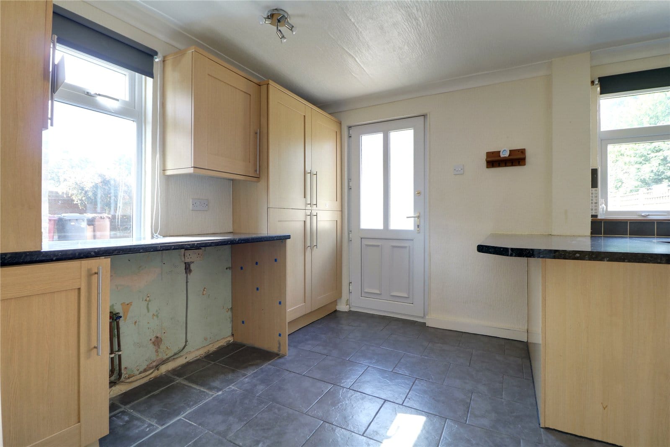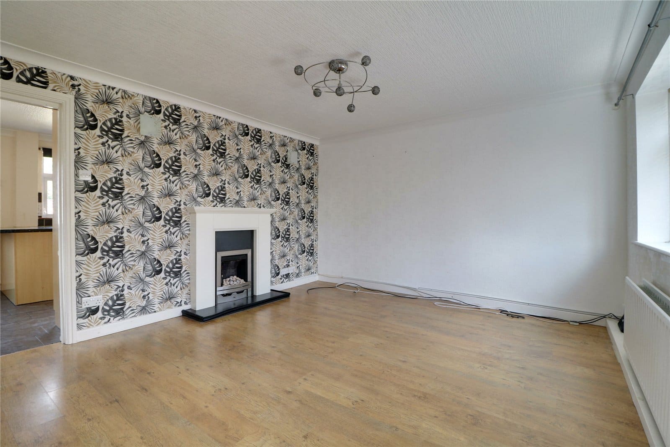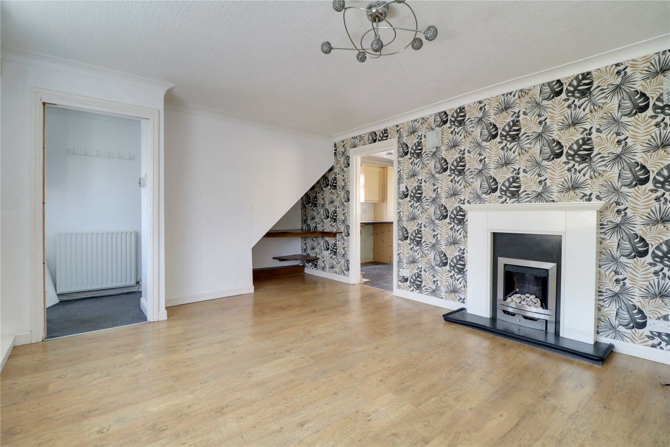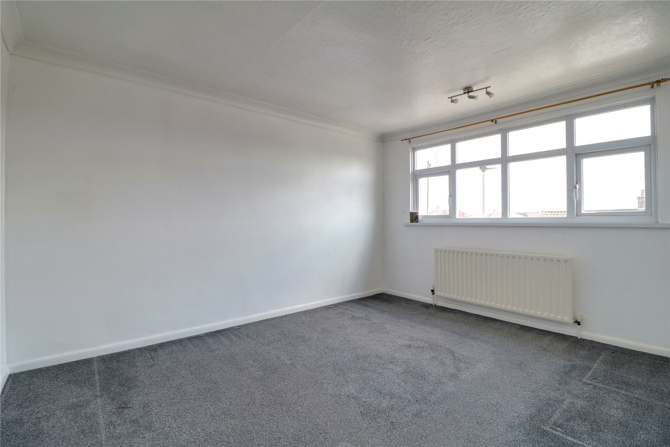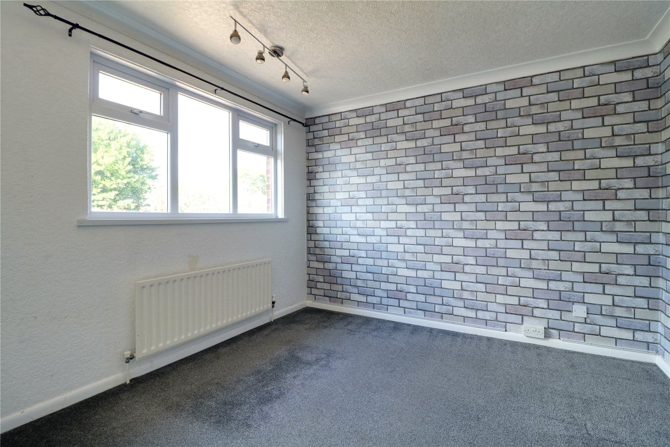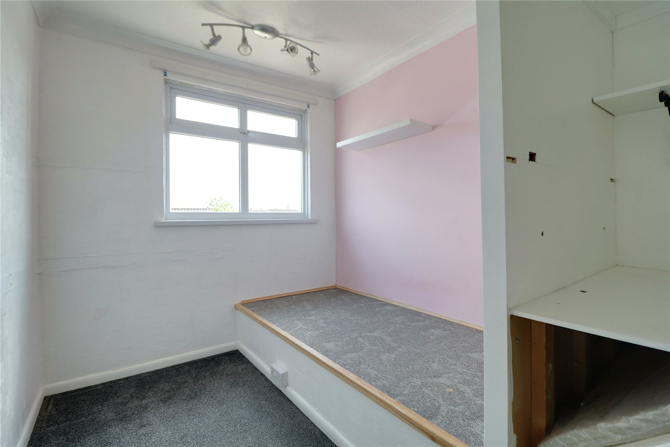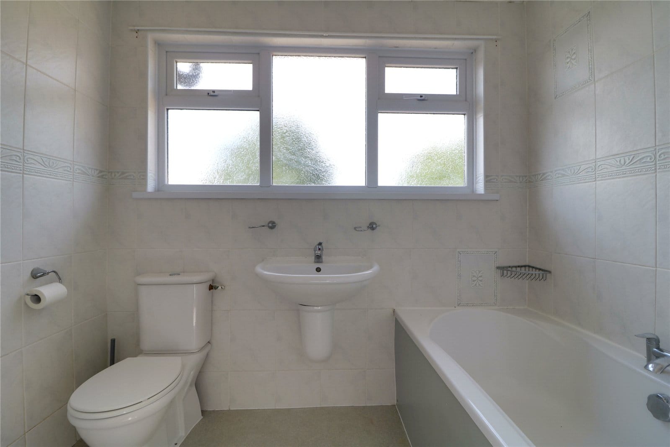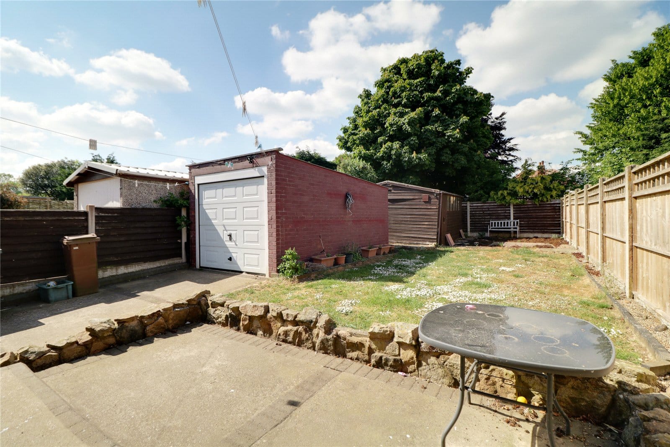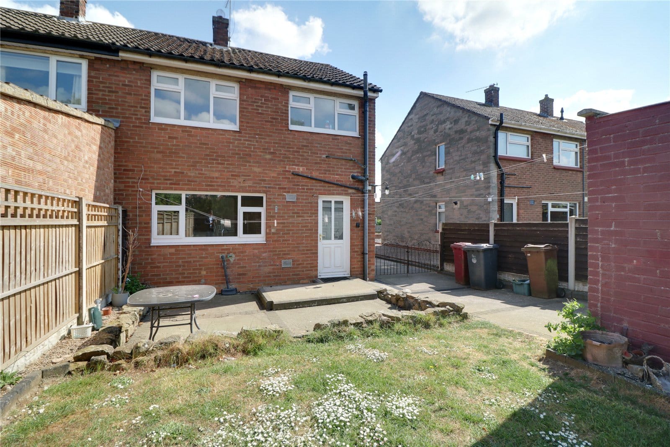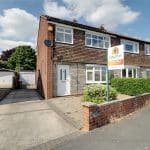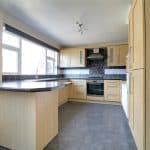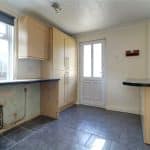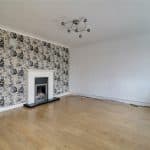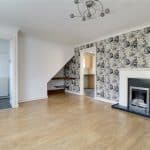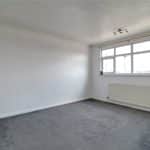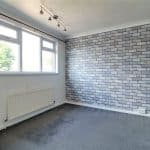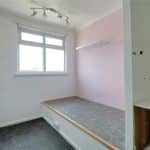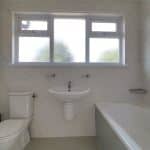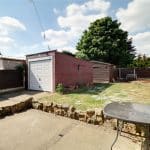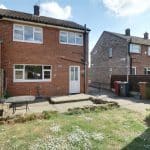St. Hybalds Grove, Scawby, Brigg, Lincolnshire, DN20 9DG
£183,000
St. Hybalds Grove, Scawby, Brigg, Lincolnshire, DN20 9DG
Property Summary
A fine semi-detached house situated within the well regarded village of Scawby, thought an ideal purchase for a young family. The well maintained and proportioned accommodation briefly comprises, entrance hall, front living room and an attractive fitted rear kitchen. The first floor provides 3 generous bedrooms with fitted furniture and a main fitted bathroom. The front provides off street parking for a number of vehicles leading to a brick built detached garage. Occupying a generous and private rear garden being principally lawned with a hard standing seating area. Finished with full uPvc double glazing and a modern gas fired central heating system. Viewing comes highly recommended via our Brigg office.
Full Details
Offered with no onward chain, this well-presented semi-detached home is situated in the highly regarded village of Scawby. A picturesque village in North Lincolnshire, Scawby offers a range of amenities and is surrounded by beautiful countryside, making it ideal for walkers and nature enthusiasts. Additionally, the bustling market town of Brigg is just a short drive away, providing further local conveniences.
The property briefly comprises an inviting entrance hall, a spacious lounge, and a modern open-plan kitchen/diner. Upstairs, you'll find three well-proportioned bedrooms, all served by a family bathroom suite.
Externally, the property boasts a low-maintenance frontage with a driveway offering off-road parking and access to a detached garage. The enclosed rear garden is predominantly laid to lawn, with a patio area perfect for entertaining and a useful storage shed at the rear.
Viewings are highly recommended to fully appreciate the appeal of this delightful home.
Living Room 3.74m x 4.48m
Dining Kitchen 3.05m x 5.46m
Landing 2.29m x 1.82m
Master Bedroom 1 3.91m x 3.2m
Rear Double Bedroom 2 3.09m x 2m
Front Bedroom 3 2.95m x 2.17m
Family Bathroom 1.66m x 2.35m

