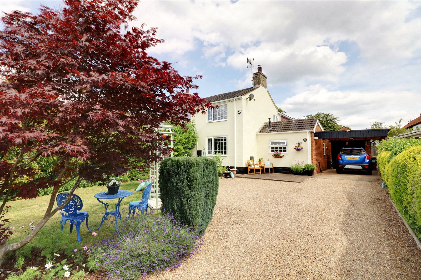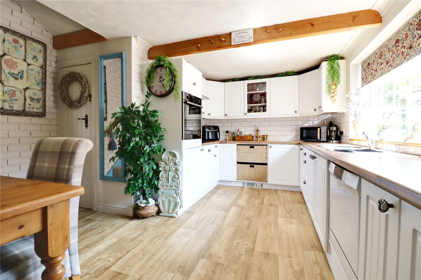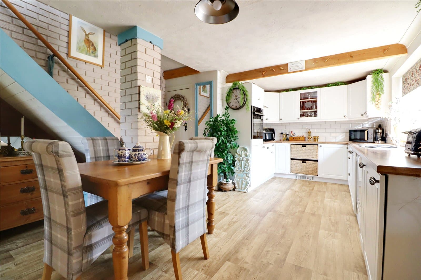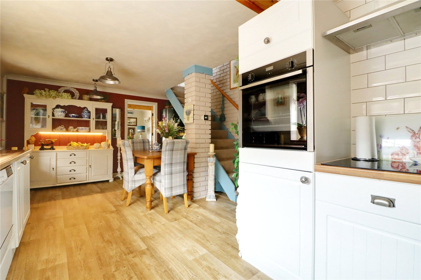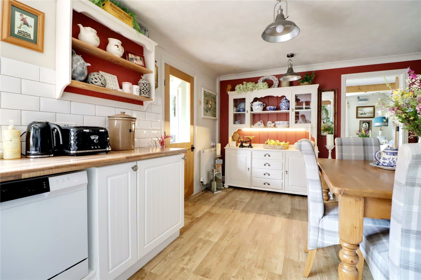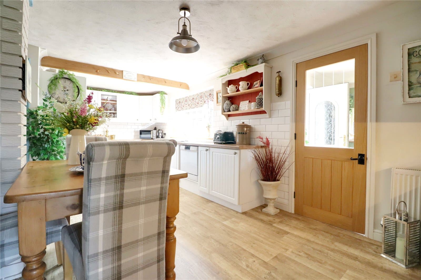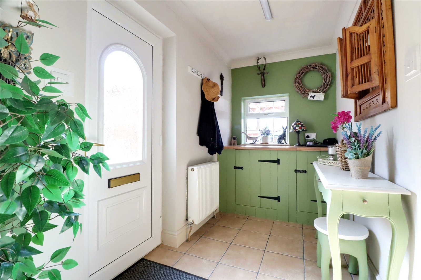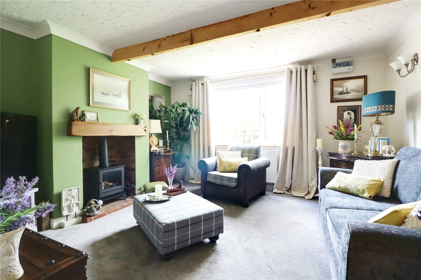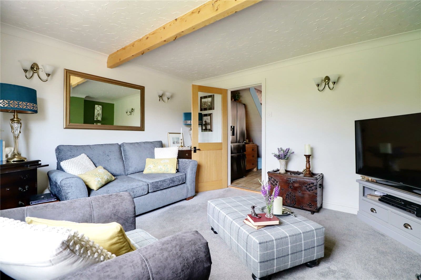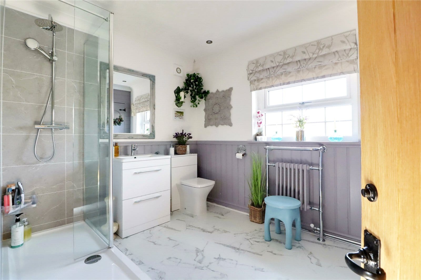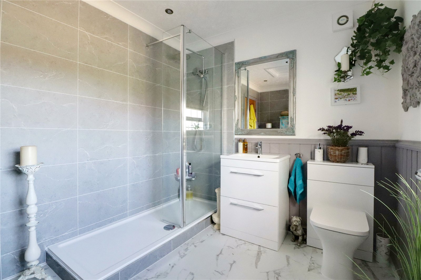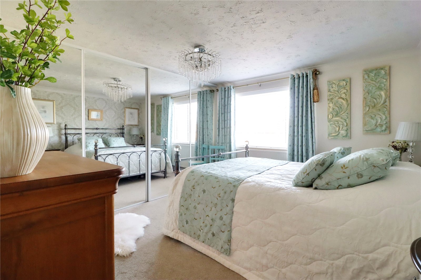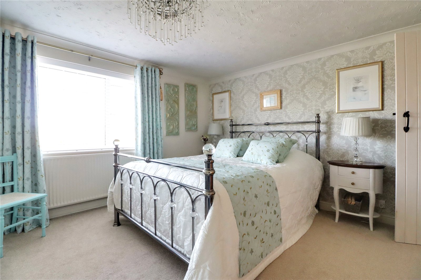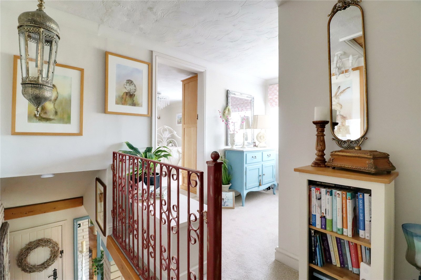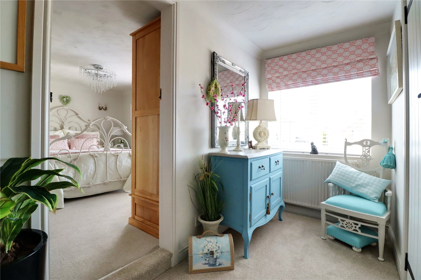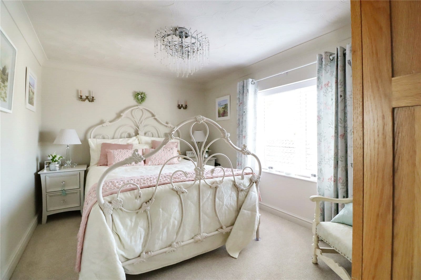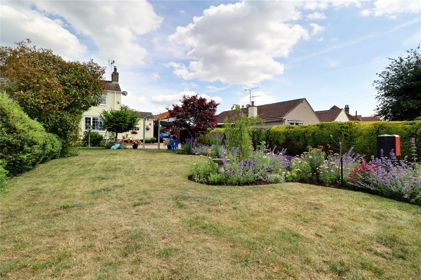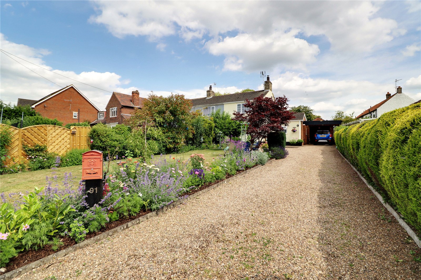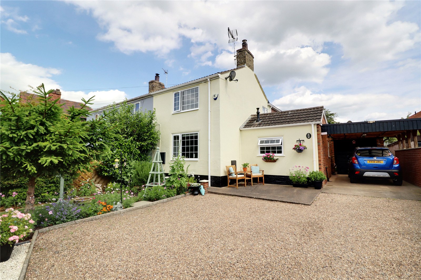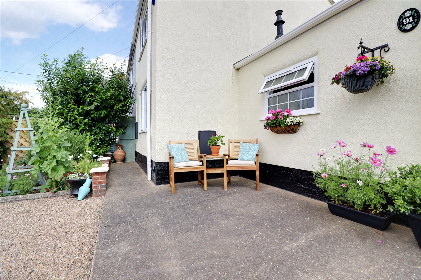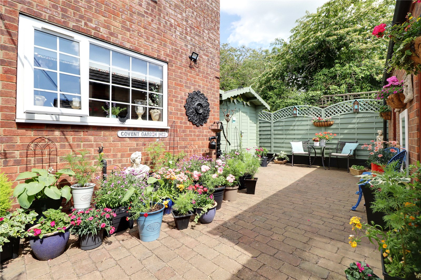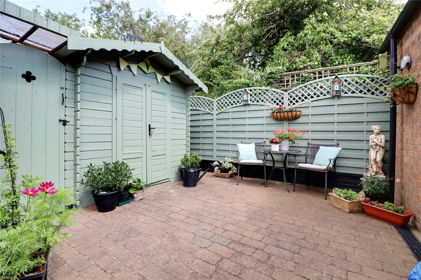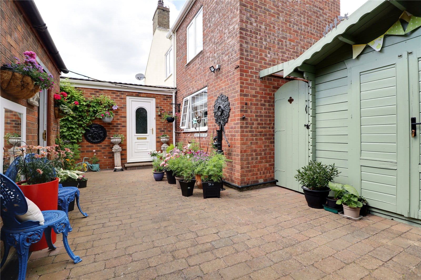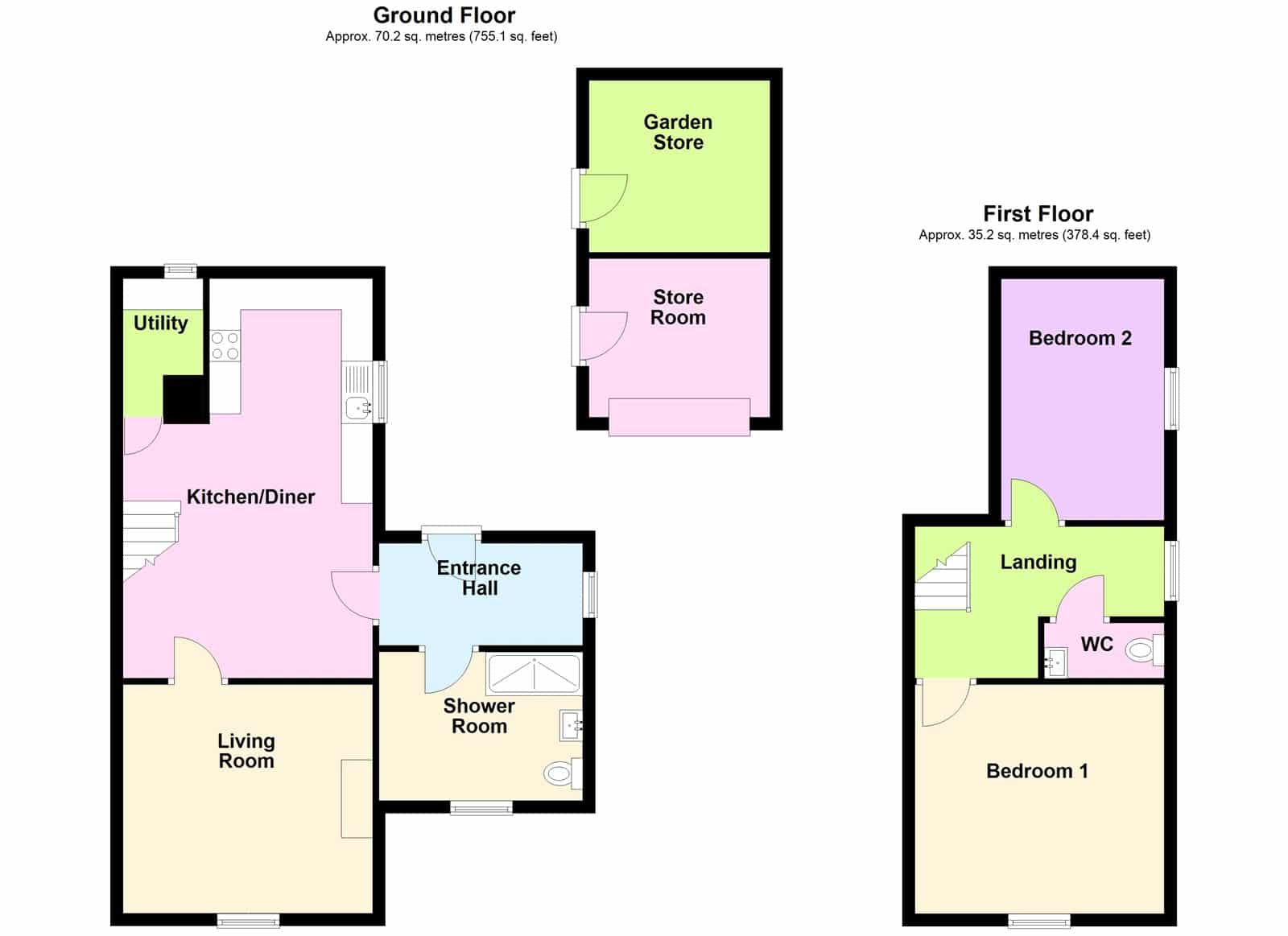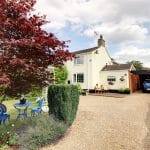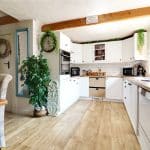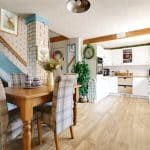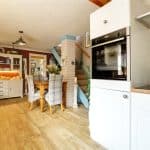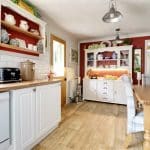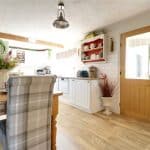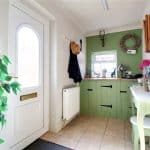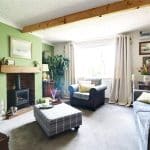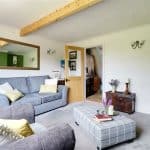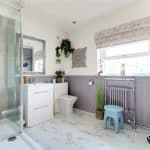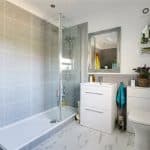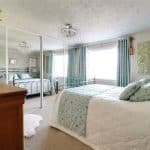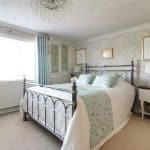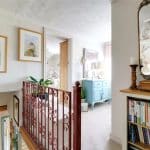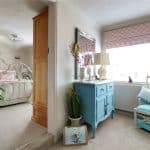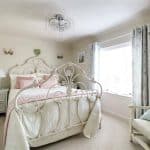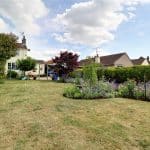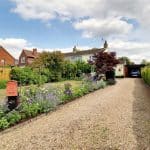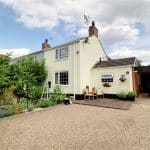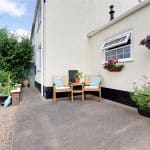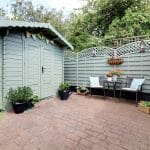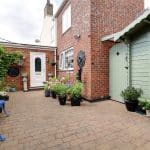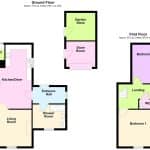St. Barnabas Road, Barnetby, Lincolnshire, DN38 6JE
£239,950
St. Barnabas Road, Barnetby, Lincolnshire, DN38 6JE
Property Summary
Full Details
Front Living Room 4m x 3.67m
Front uPVC double glazed window, handsome cast iron multi fuel effect stove with brick backing hearth with a wooden mantel, beamed ceiling, wall to ceiling coving, three double wall light points and an internal oak door leads through to;
Impressive Open Plan Dining Kitchen 3.9m x 6.4m
With side uPVC double glazed window. The kitchen enjoys an extensive range of white finished furniture with a complementary butcher block style rolled edge working top surface with tiled splash backs that incorporates a circular sink unit with matching drainer and block mixer tap, built-in four ring electric induction hob with overhead canopied extractor and eye level Neff oven, exposed floorboards, wall to ceiling coving, traditional straight flight staircase leads to the first floor accommodation with grabrail, glazed door to a rear entrance and doors to;
Utility Room 1m x 2.2m
Rear uPVC double glazed window with patterned glazing, space and plumbing for an automatic washing machine and dryer and exposed floorboards.
Rear Entrance Hall 3.28m x 1.65m
Rear uPVC double glazed entrance door with patterned glazing, side window, useful built-in storage cabinet with butcher block style worktop above, tiled flooring, wall to ceiling coving and doors through to;
Luxury Shower Room 3.25m x 2.41m
Front uPVC double glazed window with patterned glazing, built-in boiler cupboard with a Baxi gas central heating boiler, providing a quality suite in white comprising a low flush WC, vanity wash hand basin, walk-in double shower with overhead main shower and glazed screen, marble effect flooring, part tiling to walls and part panelling, traditional style radiator with chrome towel rail, wall to ceiling coving and inset ceiling spotlights.
First Floor L-Shaped Landing 3.89m x 2.41m
Side uPVC double glazed window, decorative wrought iron balustrading, loft access and wall to ceiling coving.
Landing Toilet 1.92m x 0.9m
Provides a two piece modern suite providing low flush WC, vanity wash hand basin, wooden style flooring and wall to ceiling coving.
Front Double Bedroom 1 4m x 3.66m
Front uPVC double glazed window, fully fitted bank of fitted wardrobes to one wall with sliding mirrored doors and wall to ceiling coving.
Double Bedroom 2 2.6m x 3.8m
Side uPVC double glazed window and wall to ceiling coving.
Garden Store 2.9m x 2.75m
The property benefits from a detached brick built garage that has been divided into two garden stores yet still retains the front door so can easily be reinstated.
Store Room 2.9m x 2.55m
Grounds
The property sits well back from the road with deep shaped lawned gardens enjoying curved edged planted borders. A substantial pebbled driveway provides parking for an excellent number of vehicles and continues to a car port and the garaging with access to a courtyard style rear garden providing a beautiful tranquil garden ideal for entertaining.
Double Glazing
Full uPVC double glazed windows and doors.
Central Heating
Modern gas fired central heating system to radiators.

