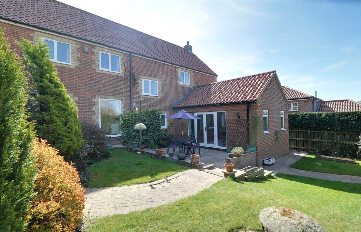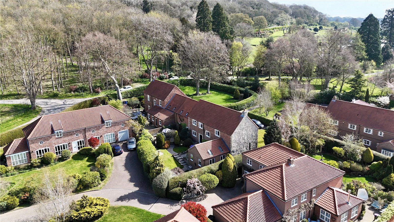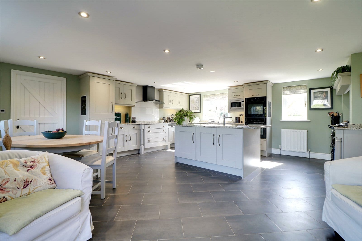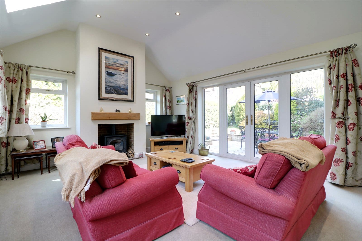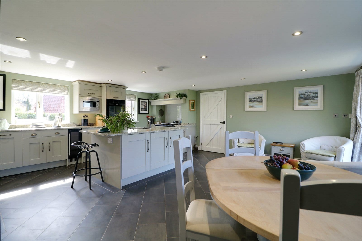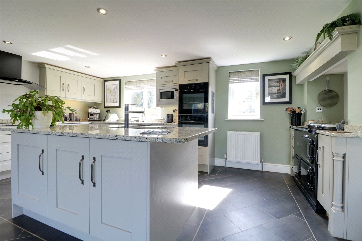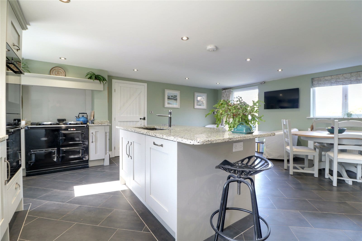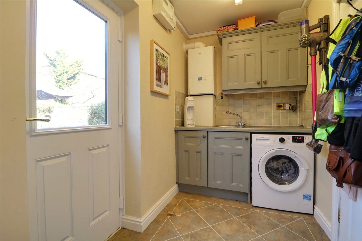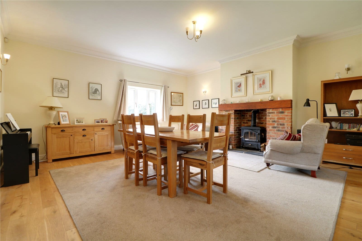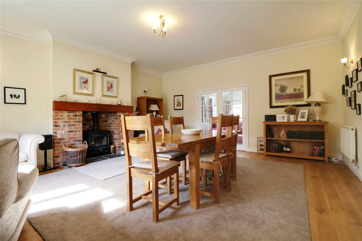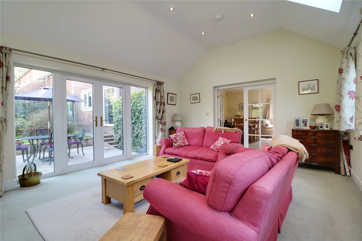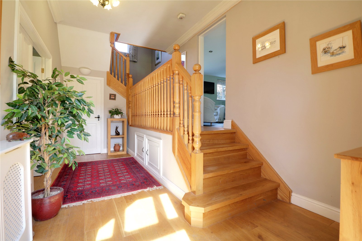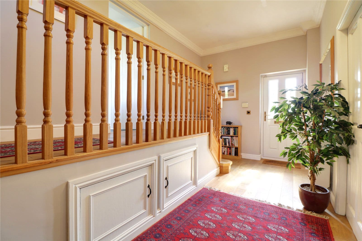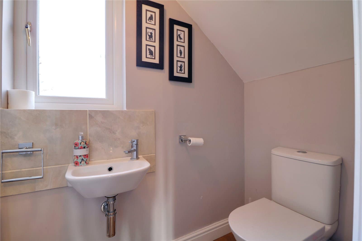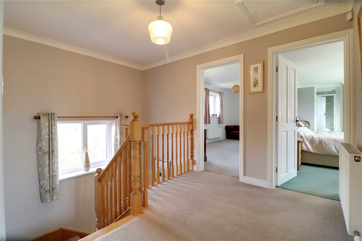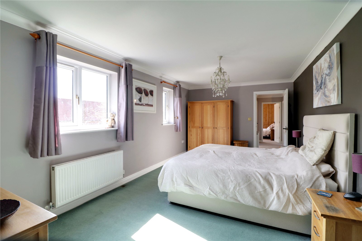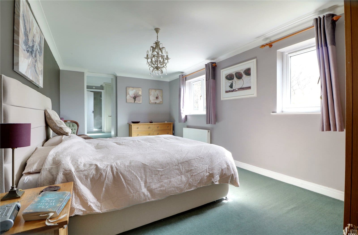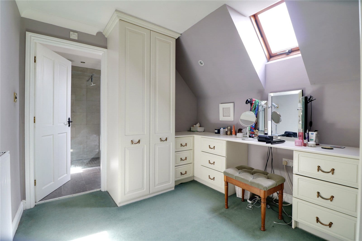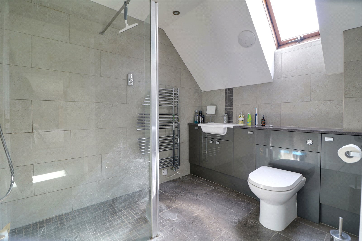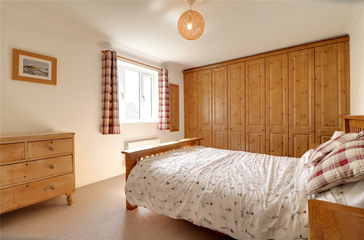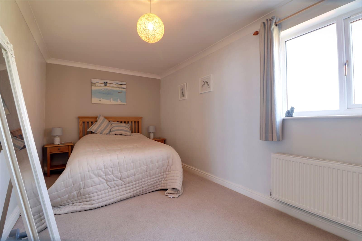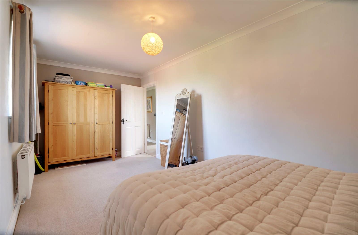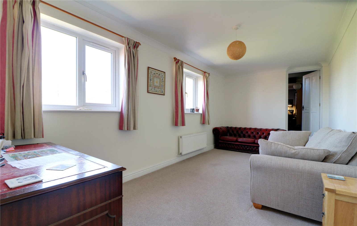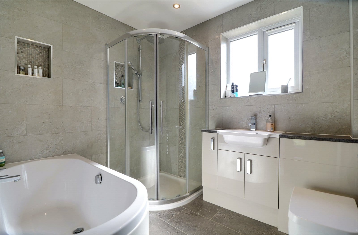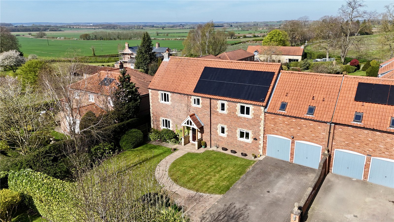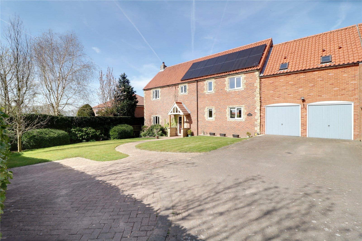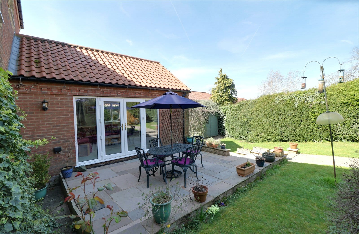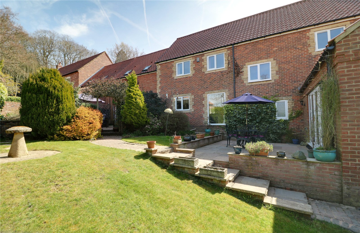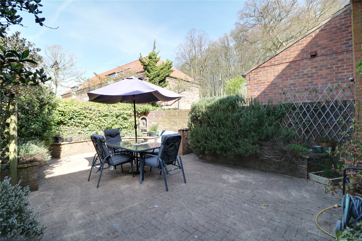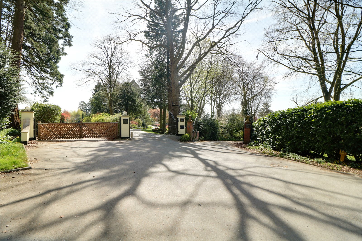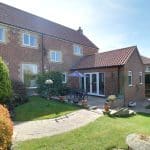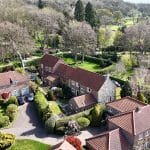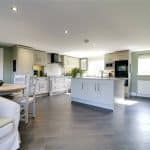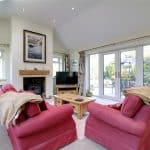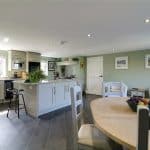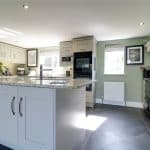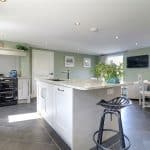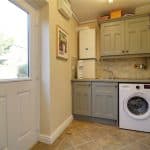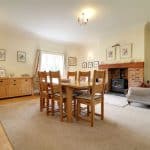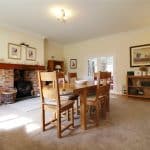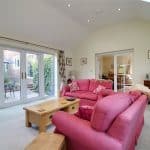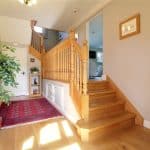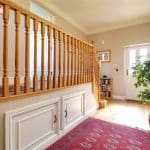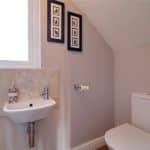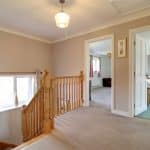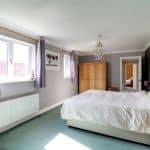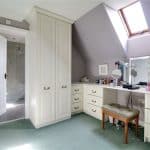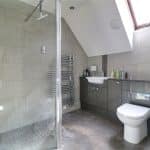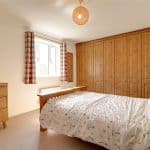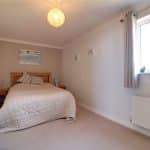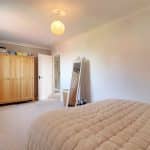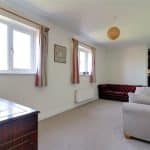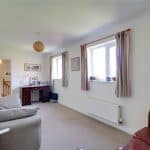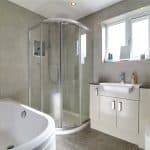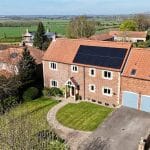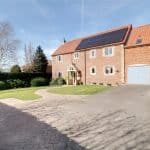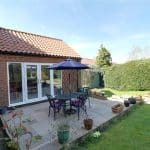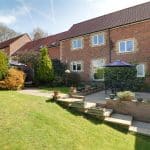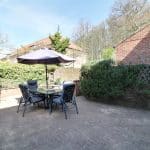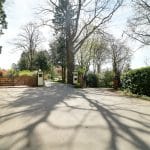Somerby Green, Somerby, Barnetby, Lincolnshire, DN38 6EY
£550,000
Somerby Green, Somerby, Barnetby, Lincolnshire, DN38 6EY
Property Summary
Somerby is a rural hamlet between Brigg and Caistor on the edge of the Lincolnshire Wolds. The market towns of Brigg and Caistor are both easily accessible and offer a choice of shops and schools including Caistor Grammar and Sir John Nelthorpe School in Brigg. The property is well situated for motorway access with the M180 Barnetby Interchange being two and a half miles distant providing access to local and national motorway networks, Humberside International Airport being six miles distant.
Full Details
Front Reception Hallway 2.67m x 6m
With an attractive composite entrance door with inset patterned glazing, stylish oak engineered flooring, an oak dog legged staircase leads to the first floor accommodation, decorative wall to ceiling coving and further internal doors allow access off to;
Cloakroom
Includes a rear uPVC double glazed window with frosted glazing, a two piece suite in white comprising of a low flush WC, wall mounted wash hand basin with tiled splash back and continuation of flooring.
Lounge/Dining Room 6.02m x 5.6m
With a front uPVC double glazed window, continuation of oak engineered flooring, decorative wall to ceiling coving, four single wall lights and a feature open bricked fireplace with log burning stove on a slate tiled hearth with oak mantel and further twin hardwood glazed doors leads through to;
Impressive Garden Room Extension 5.64m x 4.34m
With surrounding uPVC double glazed windows, two twin Velux skylights, French doors allowing access to the patio area, TV input, modern inset ceiling spotlights and a feature bricked recess fireplace with slate tiled hearth and a gas effect burning stove with oak mantel.
Spacious Open Plan Kitchen Living Dining 5.5m x 6m
Including a dual aspect with front and rear uPVC double glazed windows. The kitchen includes an extensive range of light shaker style low level units, drawer units and wall units with brushed aluminium style pull handles and solid granite working top surfaces with matching uprising incorporating a double inset sink unit with block mixer tap and drainer to the side, range of integral appliances which includes a Neff double open, integrated microwave, wine fridge, plumbing for a dishwasher, five ring Neff induction hob with overhead canopied extractor fan with downlighting and splash back, space for a freestanding Aga, inset modern ceiling spotlights, Amtico flooring, separate central breakfasting island integral fridge freezer and a barn style door allowing access to;
Utility Room 2.61m x 1.6m
With a rear composite entrance door with double glazing and working top surface with plumbing for a washing machine, wall mounted modern Ideal gas combi boiler, single stainless steel sink with further low level and high level storage units and an internal door allows access to the double garage.
Spacious Galleried Landing
Has a rear uPVC double glazed window, loft access, wall to ceiling coving and internal doors allow access off to;
Master Bedroom 1 5.62m x 3.22m
With two twin front uPVC double glazed windows, wall to ceiling coving and doors through to;
Dressing Room 3.11m x 2.65m
With a front Velux skylight, wall to ceiling coving, loft access and a range of fitted wardrobes with matching drawers and dressing area and a further internal door allows access off to;
En-Suite Shower Room 2.54m x 2.64m
With a front Velux skylight and a three piece suite comprising a double walk-in shower cubicle with overhead chrome main shower with tiled splash backs and glazed screen, vanity wash hand basin with storage units beneath and adjoining low flush WC with a quartz style working top, tiled flooring and walls, inset ceiling spotlights, a wall mounted chrome towel heater and underfloor heating.
Rear Double Bedroom 2 3.33m x 4.47m
With a rear uPVC double glazed window.
Rear Double Bedroom 3 2.62m x 5.61m
With two rear uPVC double glazed windows, wall to ceiling coving and an internal door allowing access off to;
Music Studio/Bedroom 5 3.1m x 5.36m
With two rear Velux skylights and wall to ceiling coving.
Front Double Bedroom 4 2.72m x 5.64m
With front uPVC double glazed window, a bank of fitted pine wardrobes and wall to ceiling coving.
Main Family Bathroom 2.54m x 2.06m
With a front uPVC double glazed window with frosted glazing providing a four piece suite comprising a panelled bath, a corner walk-in shower cubicle with overhead chrome main shower and curved twin glazed screens, a vanity wash hand basin with gloss storage units below and adjoining low flush WC, fully tiled walls, fully tiled flooring, wall mounted chrome towel heater and inset ceiling spotlights.
Double Garage 5.5m x 6.26m
Has full power and lighting, two twin automatic up and over front doors, tiled flooring, a rear manual up and over door and a working top surface.
Grounds
The property is approached via a private driveway through electronically operated gates leading to a double garage. The front garden is enclosed by laurel hedging and is predominantly laid to lawn with mature trees and shrub borders. The curving block paved pathway allows access to the entrance and private rear garden, which provides a block paved terrace with raised brick built planters and a rustic archway, leading through to a gently sloping lawned area and further seating and entertaining area.

