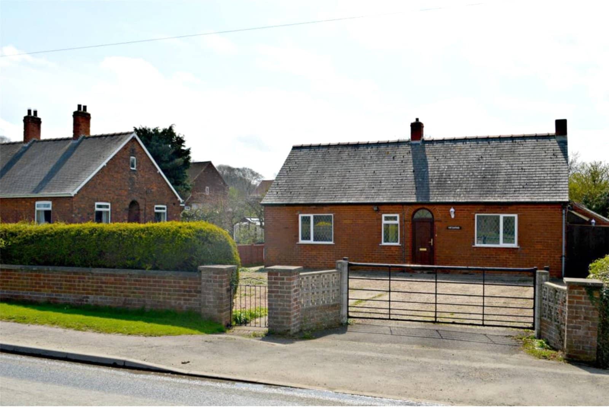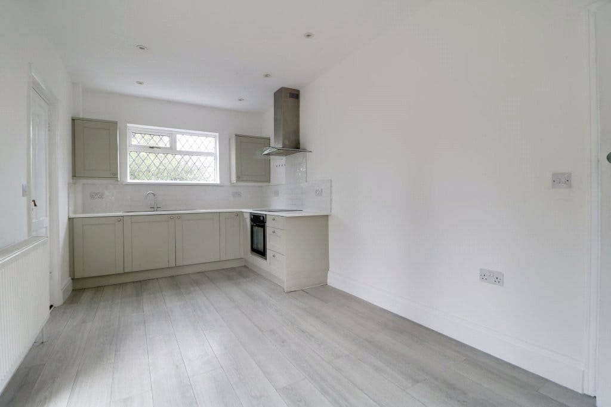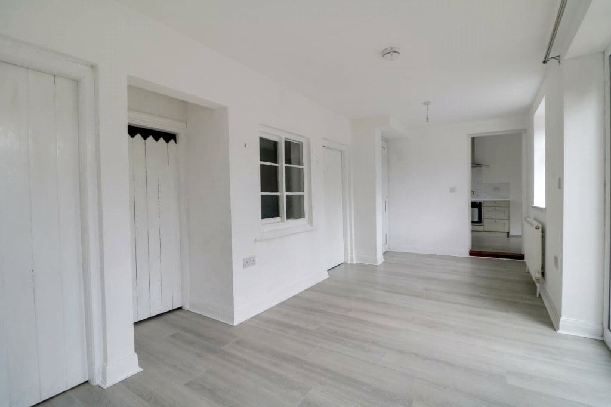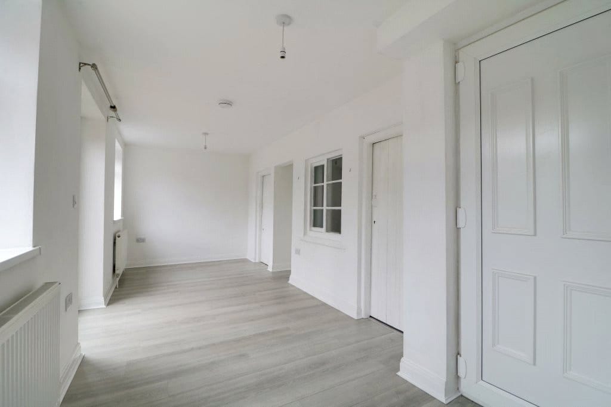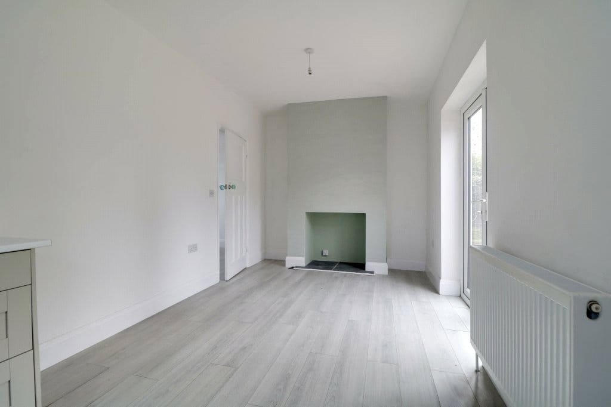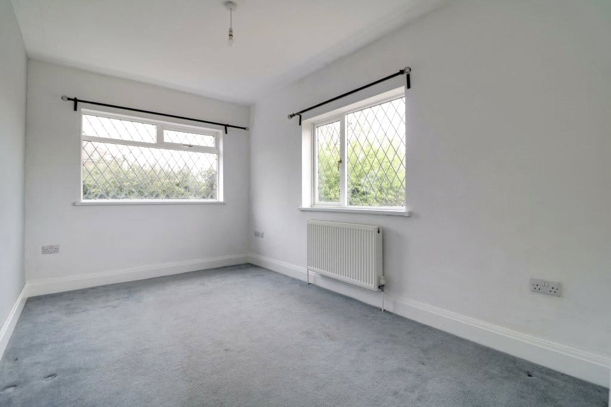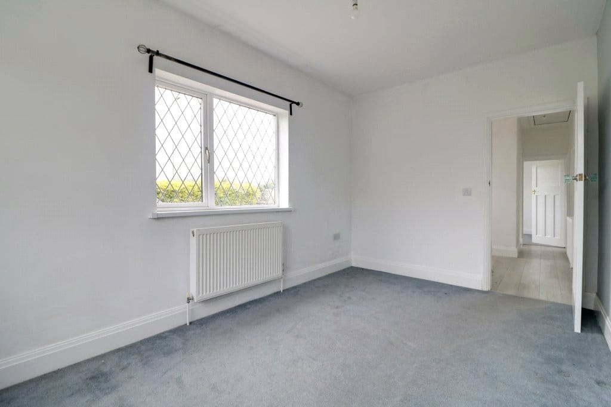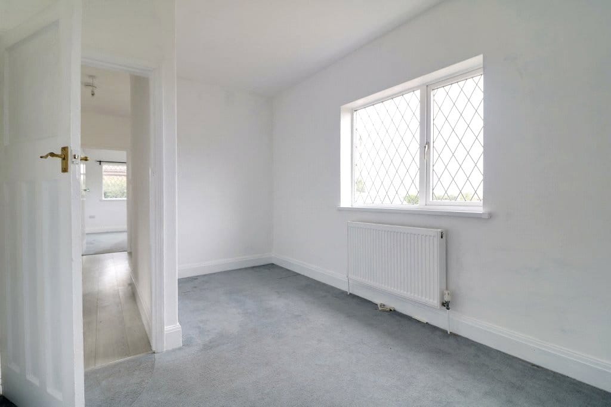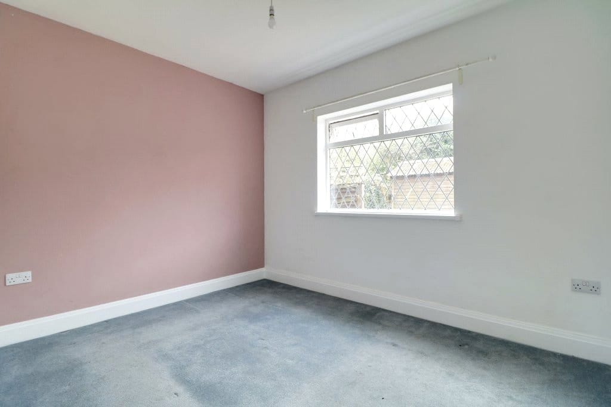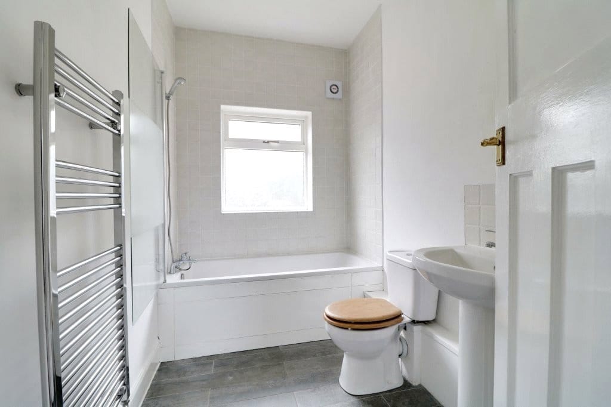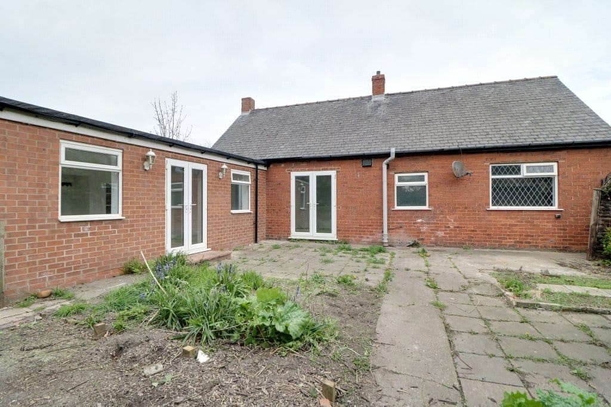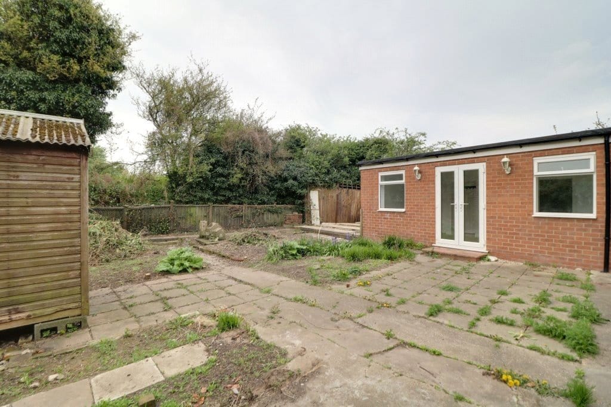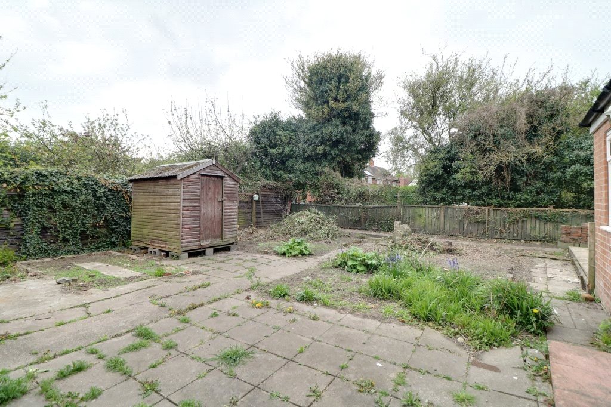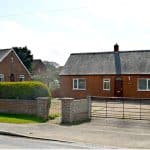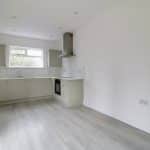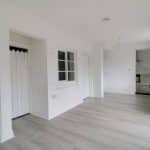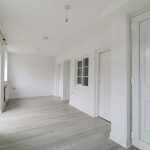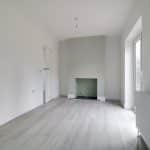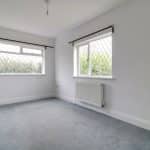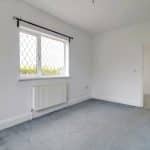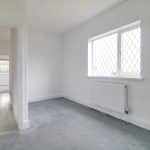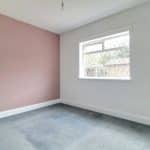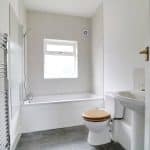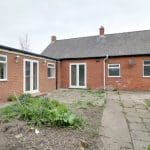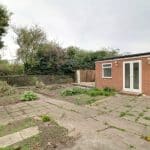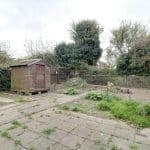Sluice Road, South Ferriby, Barton-upon-Humber, Lincolnshire, DN18 6JD
£210,000
Sluice Road, South Ferriby, Barton-upon-Humber, Lincolnshire, DN18 6JD
Property Summary
Full Details
Central Entrance Hallway
Includes a front uPVC double glazed entrance door in mahogany with arched top light, laminate flooring, quarry tiled flooring, loft access, a further front uPVC double glazed window and internal doors allowing access off to;
Front Living Room 4.33m x 2.72m
Including a dual aspect with front and side uPVC double glazed window.
Kitchen Diner 2.7m x 5.94m
With a side uPVC double glazed window and twin French doors allowing access to the rear garden. The kitchen includes a range of light shaker style low level units, drawer units and wall units with rounded pull handles, a patterned working top surface incorporating a one and a half stainless steel sink unit with block mixer tap and drainer to the side, built-in electric oven with Lamona four ring matching electric hob with overhead chrome canopied extractor fan with down lighting and tiled splash back, space for a tall fridge freezer, laminate flooring, inset ceiling spotlights, a recessed fireplace with an electric log effect fire with tiled hearth and an internal door allows access off to;
Sitting/Dining Room 6.1m x 2.4m
With side uPVC double glazed windows and further French doors allowing access to the garden, laminate flooring and an eternal uPVC door leads off to a variety of rooms including a storage room, cloakroom and a utility room.
Cloakroom
With a low flush WC.
Utility Room 2.27m x 1.85m
With a working top surface, plumbing for a washing machine and dishwasher and continuation of laminate flooring.
Front Double Bedroom 1 2.72m x 4.4m
With a front uPVC double glazed window.
Rear Double Bedroom 2 2.74m x 3.5m
With a rear uPVC double glazed window.
Front Double Bedroom 3/ Lounge 2.73m x 4.35m
With a front uPVC double glazed window.
Family Bathroom 2.7m x 1.7m
With a rear uPVC double glazed window with frosted glazing and a three piece suite includes a panelled bath with overhead shower attachment, low flush WC, pedestal wash hand basin with tiled splash backs, tiled flooring and extractor fan.
Grounds
The rear of the property enjoys a private enclosed garden which consists of a patio seating area with surrounding planted borders, picket fencing separates a further area that can be utilised for a principally laid lawn, surrounding secure fencing and a timber storage shed. Access is available down either side of the bungalow to the front of the property which includes a gravelled driveway providing off street parking for a number of vehicles with further border hedging and enclosed fencing.

