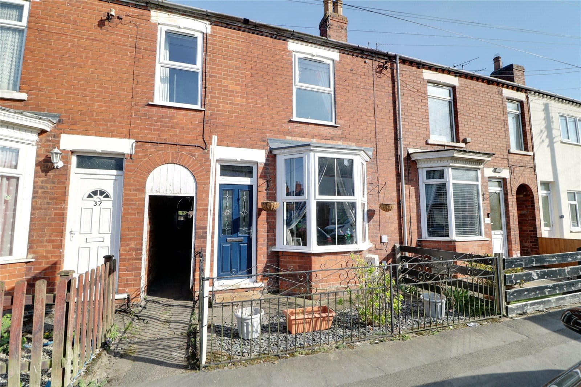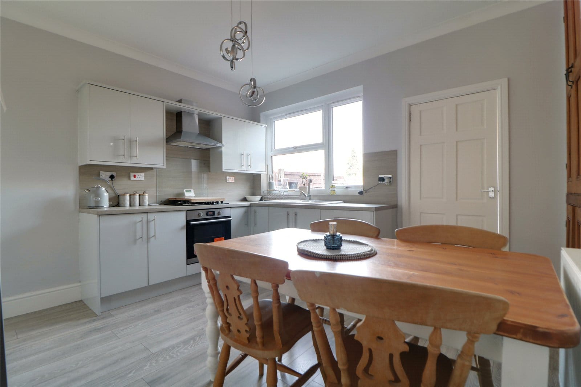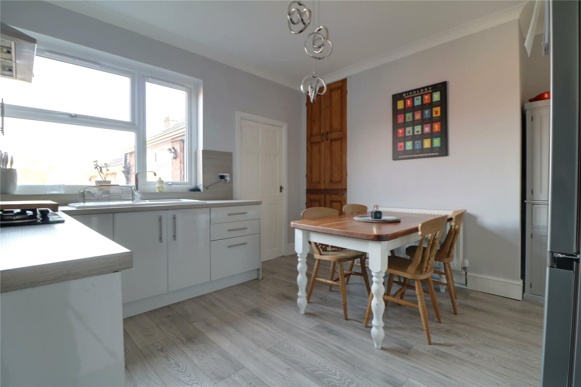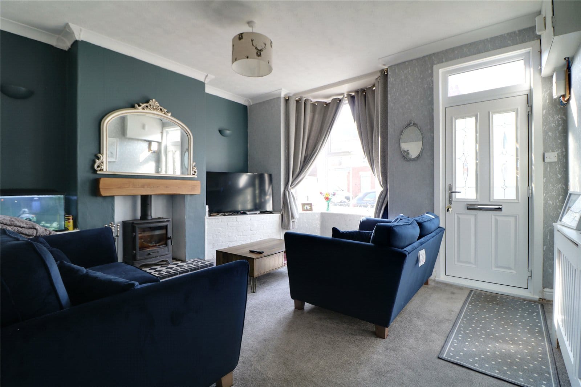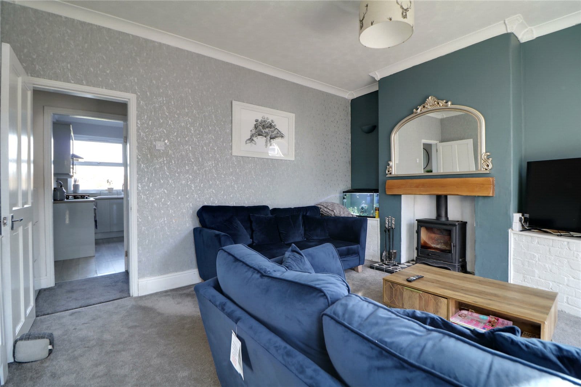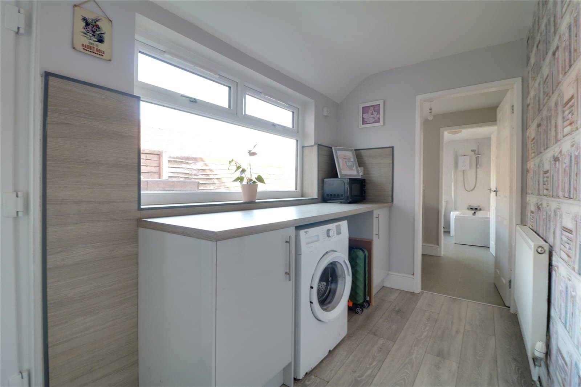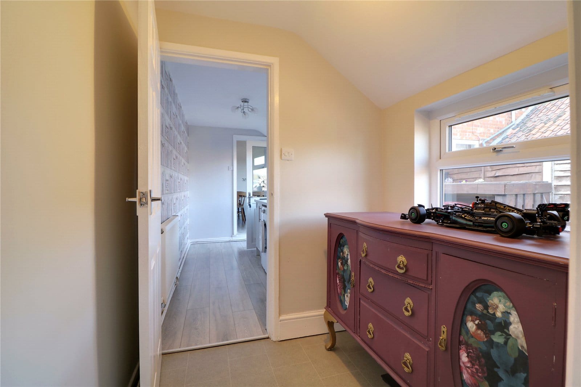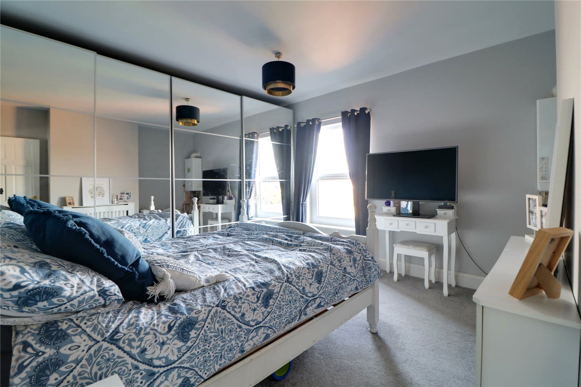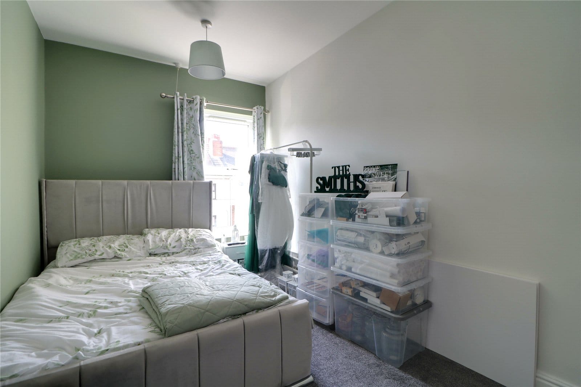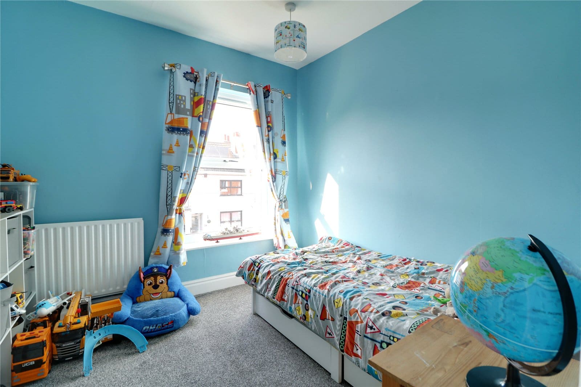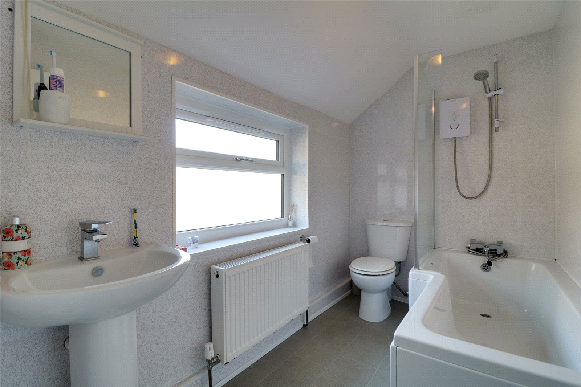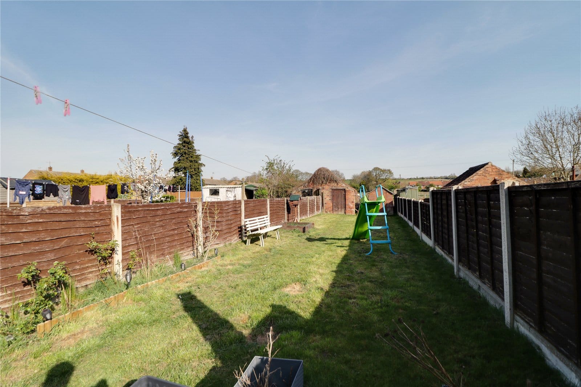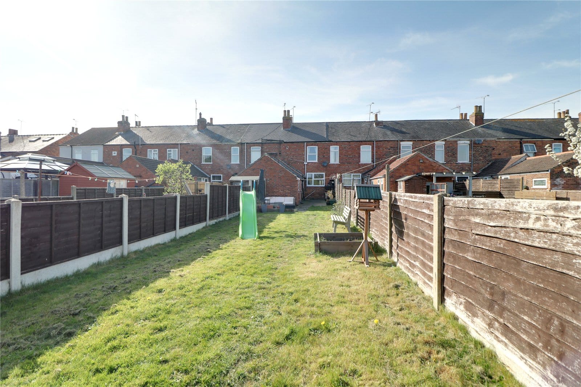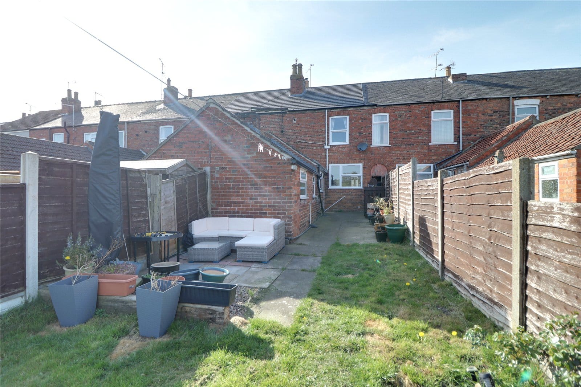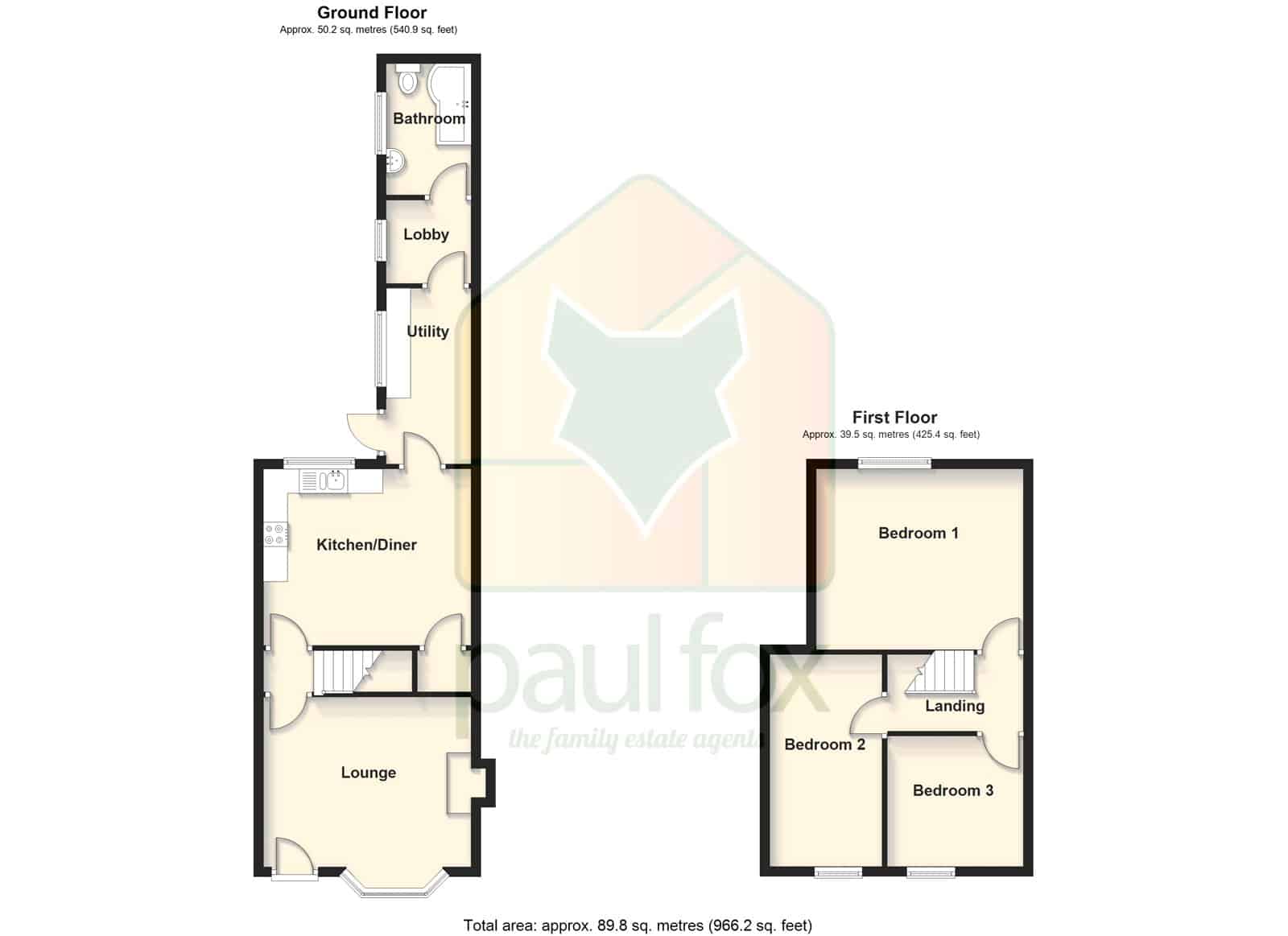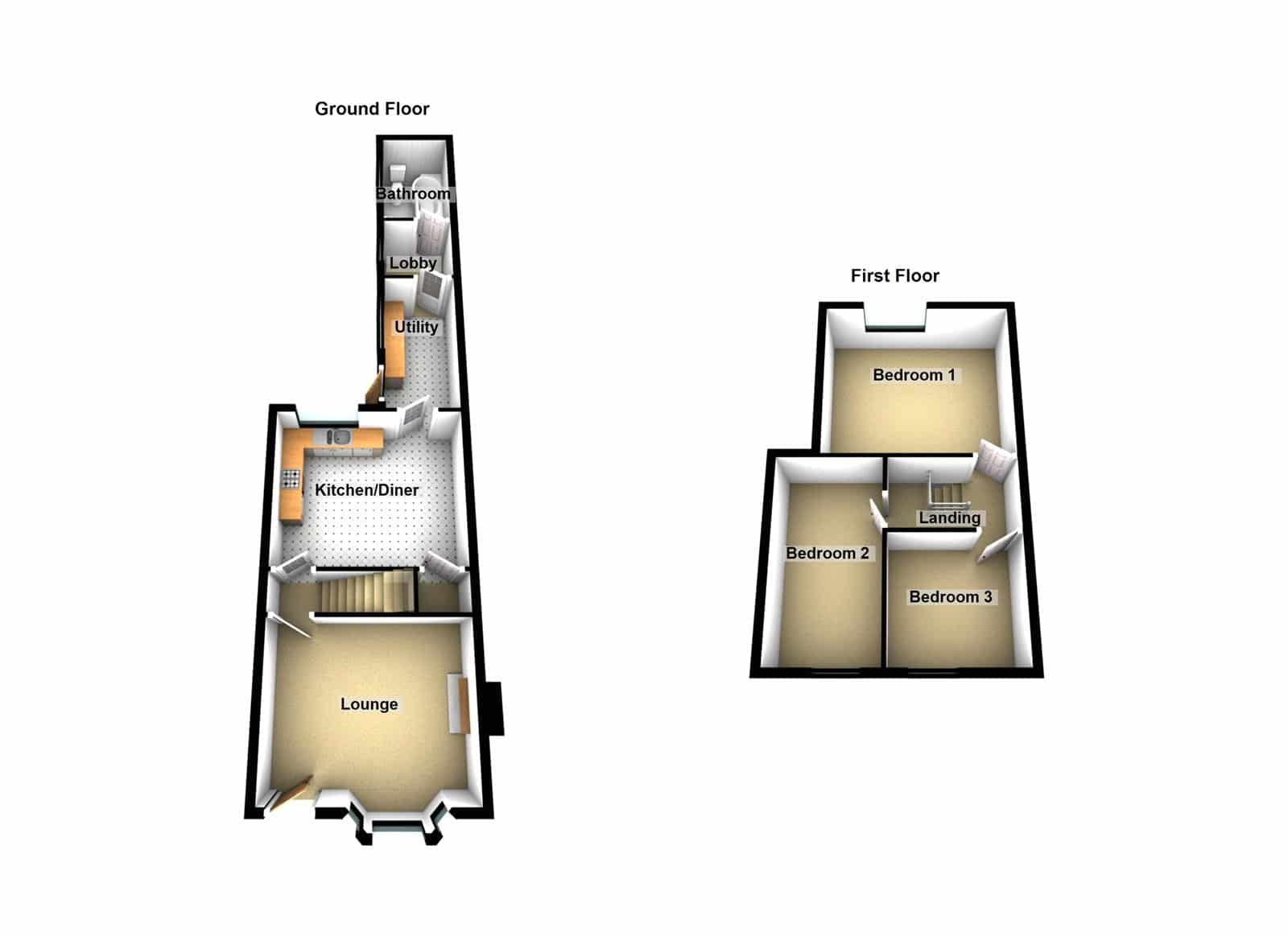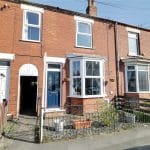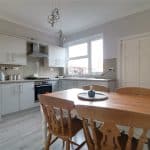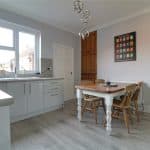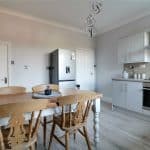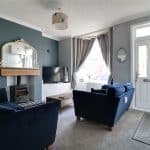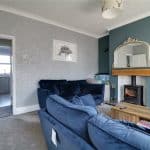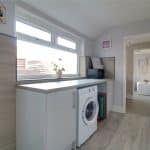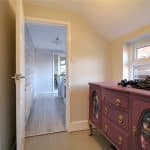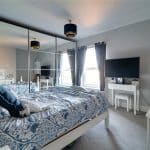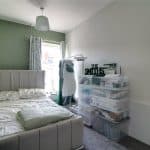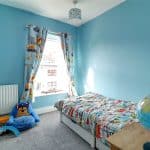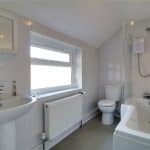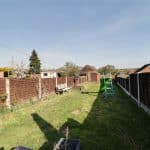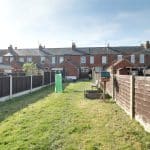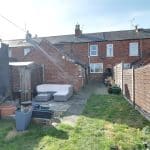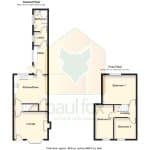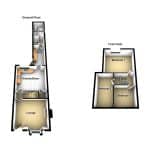Silver Street, Barnetby, Lincolnshire, DN38 6HS
£119,995
Silver Street, Barnetby, Lincolnshire, DN38 6HS
Property Summary
Full Details
Front Lounge 4.3m x 3.5m
With front bay uPVC double glazed window, a front attractive composite entrance door with inset patterned glazing and adjoining top light, an open recessed fireplace with multi burning stove with tiled hearth and oak beam, TV input, wall to ceiling coving, panelled radiator and further internal door allows access through to;
Inner Hallway
Has a traditional timber flight staircase leading to the first floor accommodation with a further internal door allowing access off to;
Modern Dining Kitchen 4.2m x 3.66m
With a rear uPVC double glazed window. The kitchen includes a range of light low level units, drawer units and wall units with brushed aluminium style pull handles and a laminate working top surface with matching uprising incorporating a one and a half porcelain bowl sink unit with block mixer tap and drainer to the side, built-in electric Hotpoint oven with four ring gas hob with overhead electric chrome canopied extractor fan, space for a tall fridge freezer, under the stairs storage cupboard, wall to ceiling coving, laminate flooring and a further internal door allows access through to;
Utility Room 1.75m x 3.62m
With a side uPVC double glazed entrance door and uPVC window, a matching working top surface to the kitchen with plumbing for a washing machine, space for an undercounter tumble dryer, two low level units, continuation of laminate flooring and a further door allows access through to;
Rear Lobby 1.75m x 1.72m
Has a side uPVC double glazed window and allows access into;
Ground Floor Bathroom 2.72m x 1.75m
With a side uPVC double glazed window with frosted glazing providing a three piece suite comprising a p-shaped panelled bath with overhead electric shower with folding glazed screen, low flush WC and a pedestal wash hand basin, mermaid boarding to the walls, vinyl flooring and extractor fan.
First Floor Landing
Includes open spell balustrading and internal doors allowing access off to;
Master Bedroom 1 4.2m x 3.63m
With a rear uPVC double glazed window, TV input and a wall mounted Volkara gas combi boiler.
Front Double Bedroom 2 2.3m x 4.34m
With a front uPVC double glazed window and TV input.
Front Bedroom 3 2.7m x 2.82m
With a front uPVC double glazed window.
Grounds
The rear of the property enjoys a generous, principally lawned mature garden with secure boundary fencing, a hard standing patio seating area and the garden includes a timber storage shed and a brick built outbuilding.

