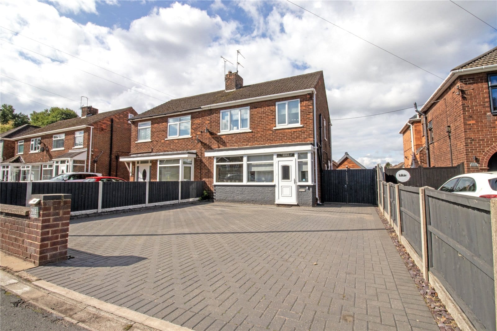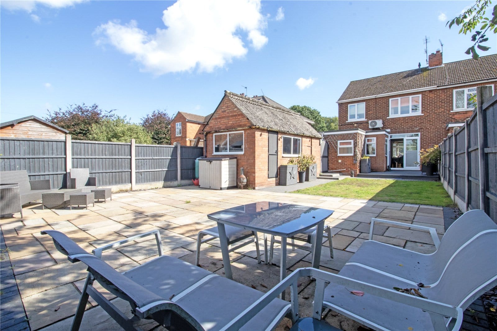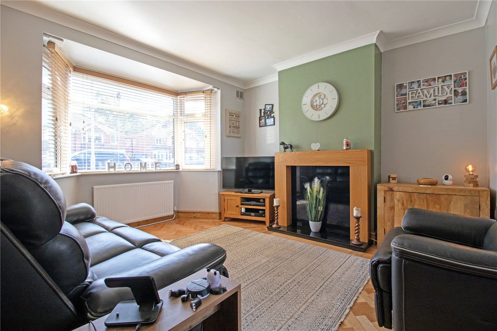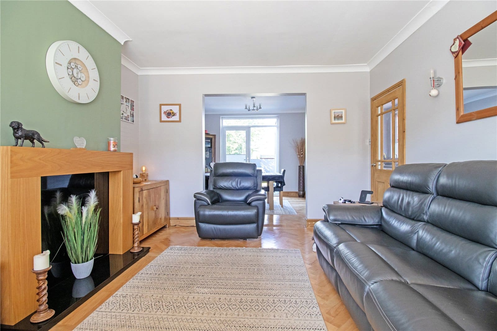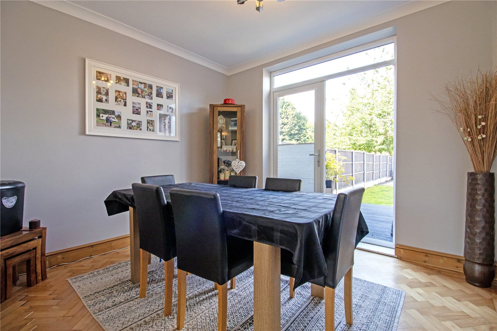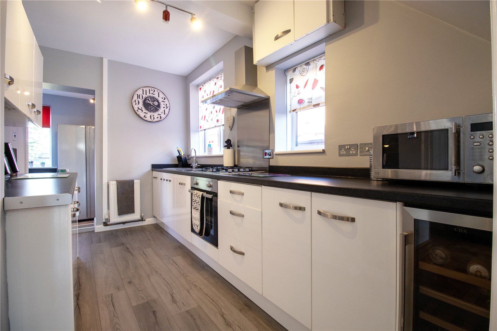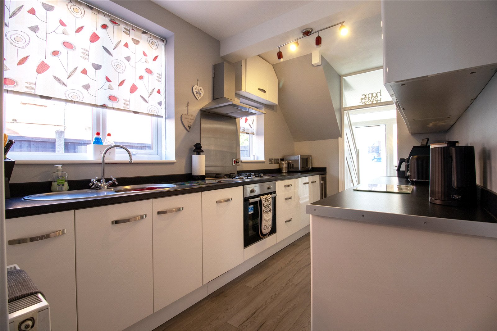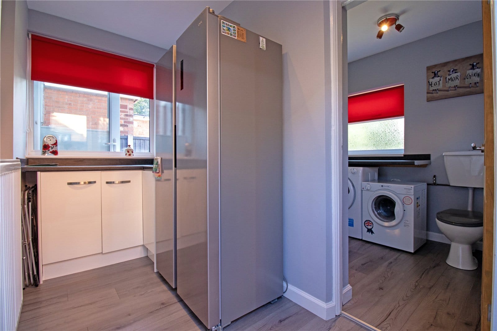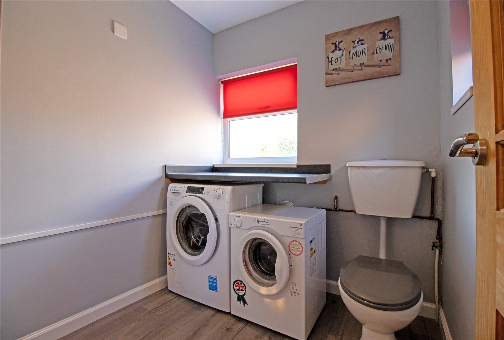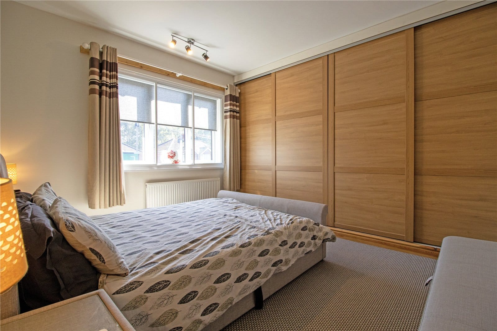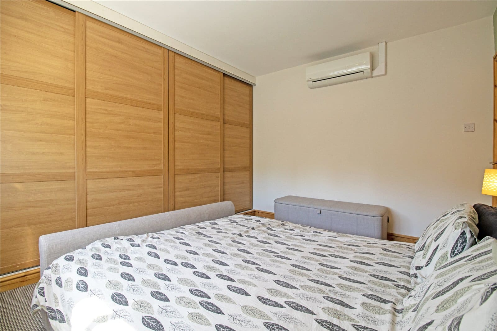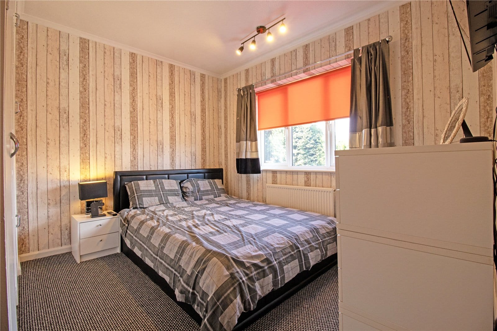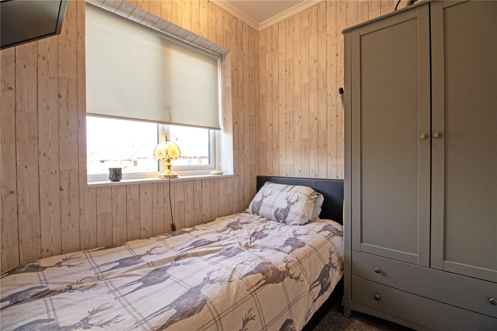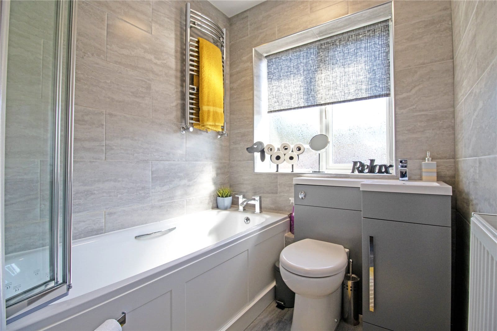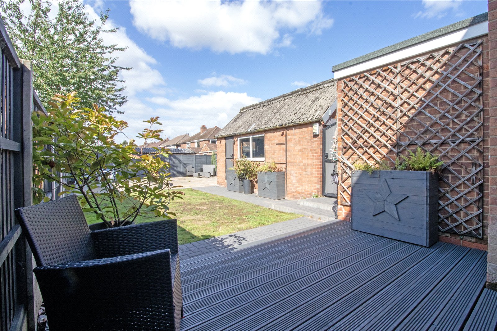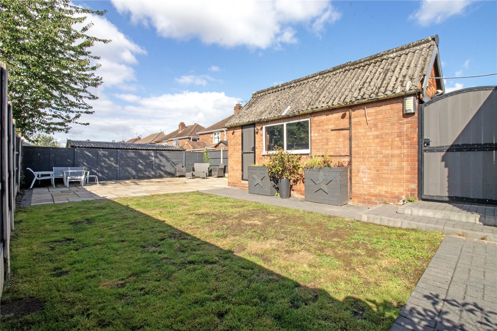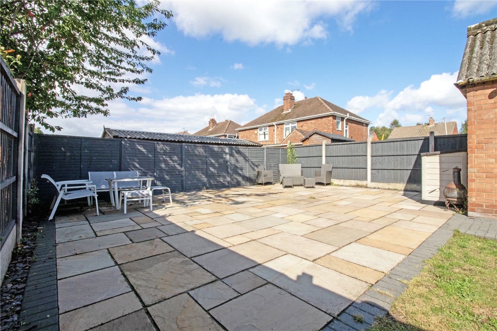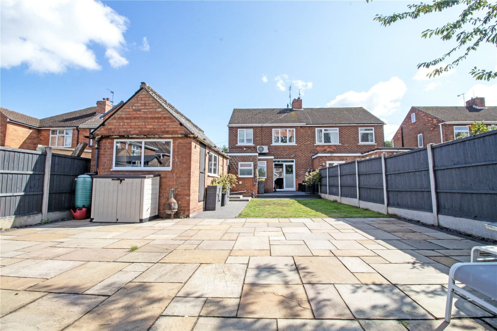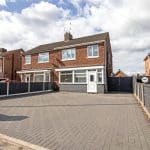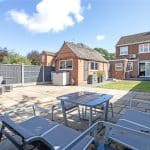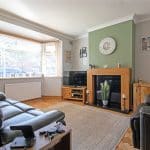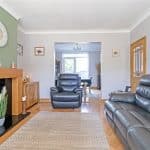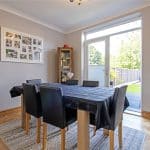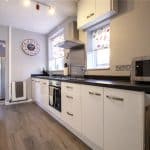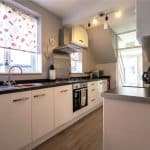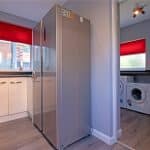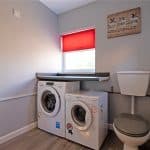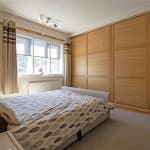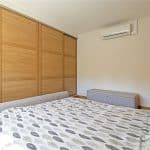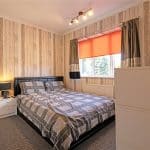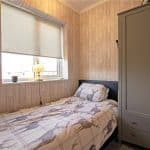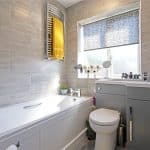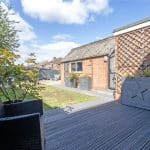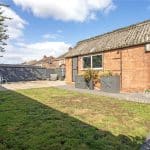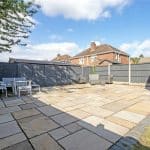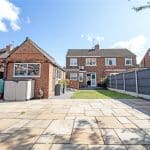Scotter Road, Scunthorpe, Lincolnshire, DN15 7EH
£200,000
Scotter Road, Scunthorpe, Lincolnshire, DN15 7EH
Property Summary
Full Details
Situated in one of Scunthorpe’s popular residential areas, this beautifully maintained semi-detached home offers a spacious and modern living environment, perfect for those seeking a move-in ready property.
Immaculately cared for by the current owner, the home is ideally positioned close to a wide range of local amenities, shops, schools, and excellent transport links.
The ground floor comprises an entrance porch, welcoming hallway, a bright and generously sized lounge, dining room, a contemporary fitted kitchen, and a convenient utility room with WC.
Upstairs, you’ll find three well-proportioned bedrooms served by a stylish family bathroom. Both principal bedrooms feature fitted wardrobes, while the master bedroom also benefits from air conditioning for added comfort.
Externally, the property boasts a substantial block-paved driveway providing ample off-road parking, with a secure timber gate leading to further parking and access to a detached brick-built garage.
The rear garden is a true highlight – private, spacious, and thoughtfully designed. It features a wood-decked entertaining space, a neat lawn, and an attractive Indian stone patio, creating the perfect setting to enjoy the sun throughout the day.
Early viewing is strongly recommended to fully appreciate everything this superb home has to offer.
Entrance Hall 2.68m x 1.8m
Lounge 3.52m x 3.74m
Dining Room 2.97m x 3.33m
Kitchen 3.81m x 2.21m
Kitchen Area 1.46m x 2.95m
Utility Room/Cloakroom 1.78m x 1.85m
First Floor Landing 2.61m x 1.8m
Master Bedroom 1 3.53m x 3.74m
Rear Double Bedroom 2 2.99m x 3.44m
Rear Bedroom 3 2.05m x 2.1m
Bathroom 1.74m x 1.8m

