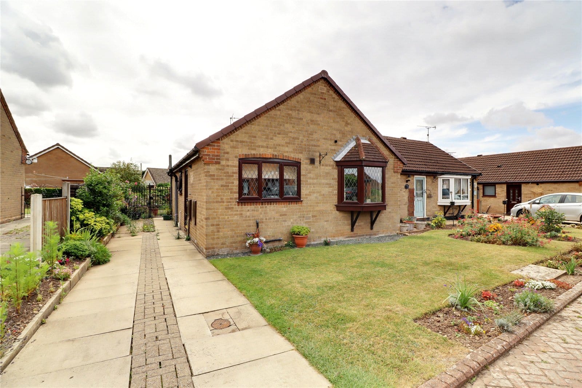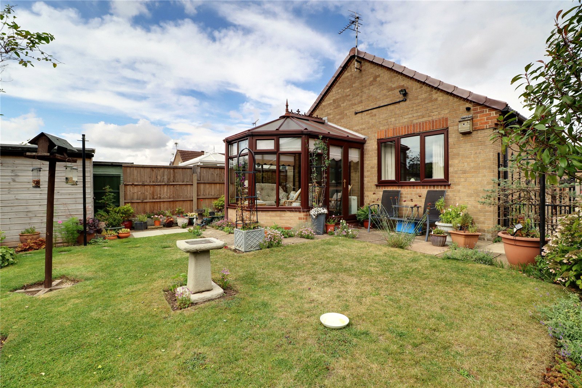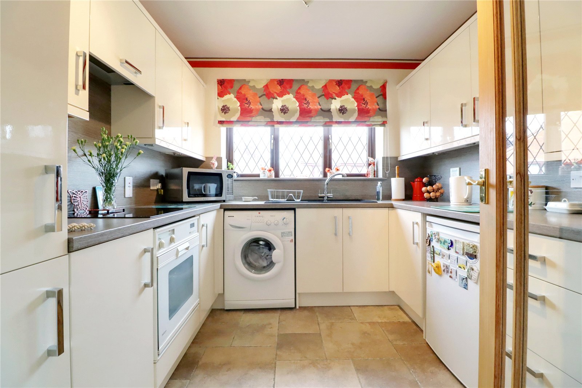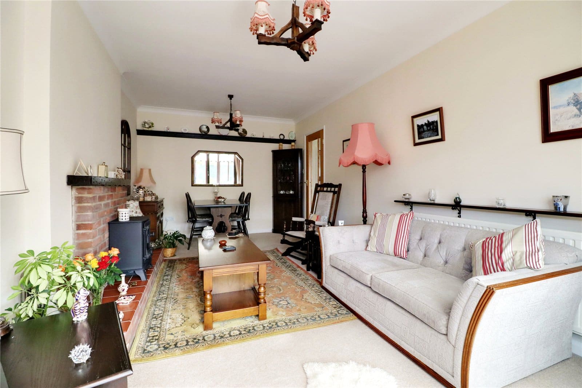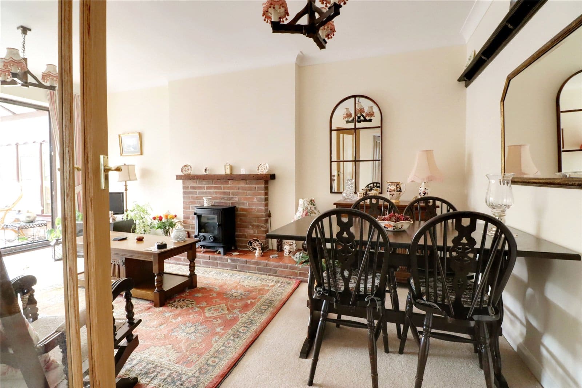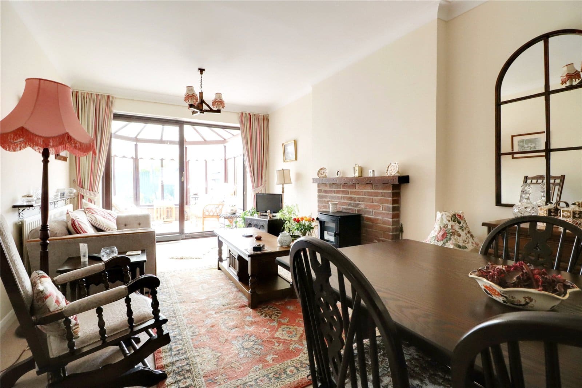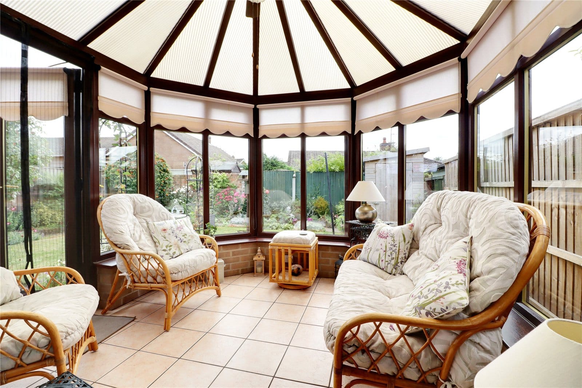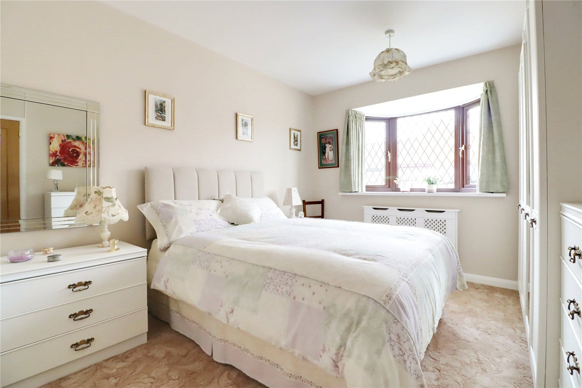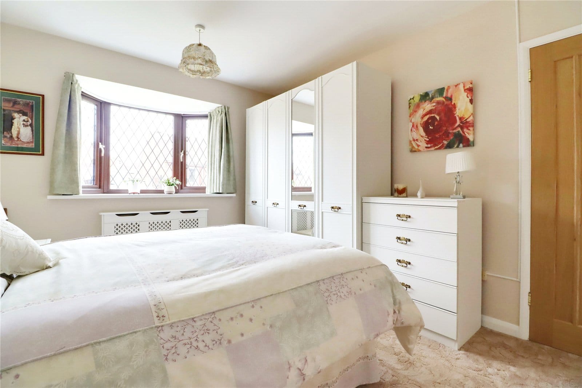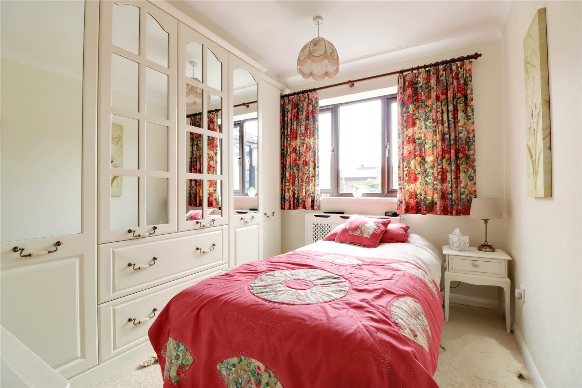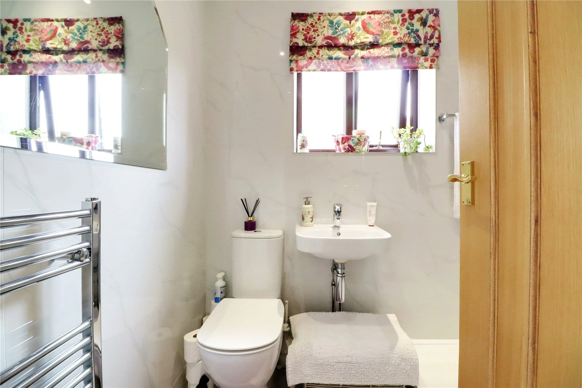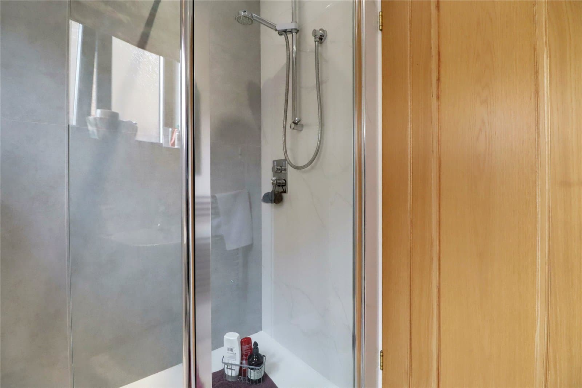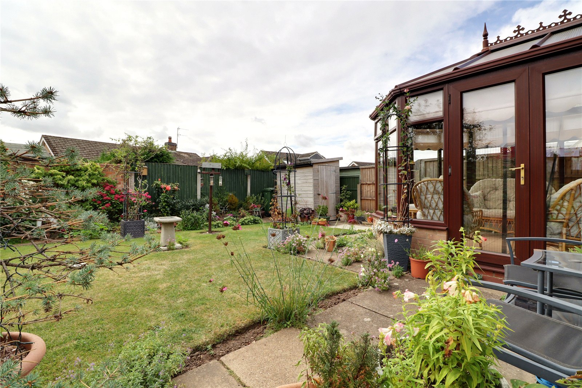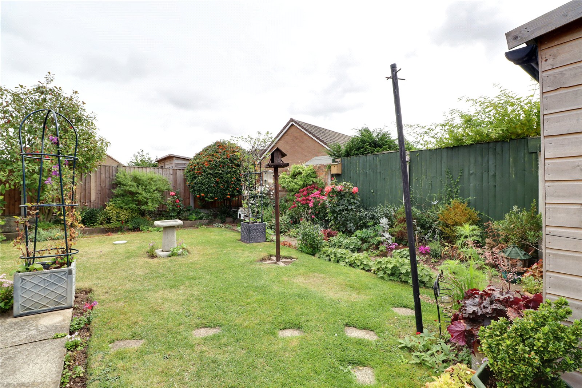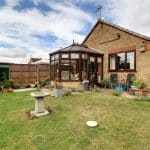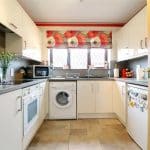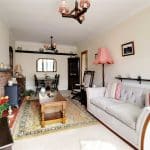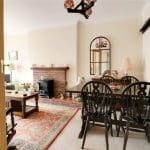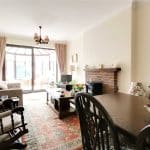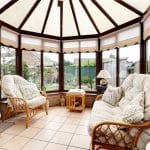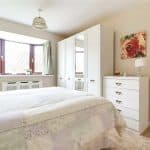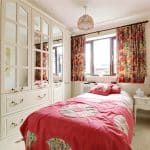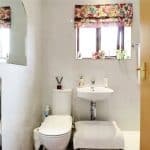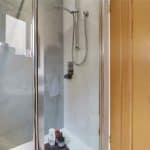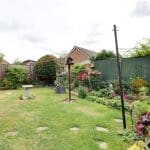Poachers Croft, Churchtown, Belton, DN9 1QU
£189,950
Poachers Croft, Churchtown, Belton, DN9 1QU
Property Summary
Full Details
Entrance Hallway 0.9m x 2.67m
Side composite double glazed entrance door with inset patterned glazing, wall to ceiling coving, wall mounted thermostatic control for the central heating and an oak glazed door leads through to;
Attractive Fitted Kitchen 2.64m x 2.7m
Front woodgrain effect uPVC double glazed and leaded window. The kitchen enjoys an extensive range of modern gloss finished furniture finished in an Old English White with chrome effect pull handles, complementary patterned worktop with matching uprising incorporating a one and a half bowl sink unit with drainer to the side and block mixer tap, built-in four ring electric hob with oven beneath and overhead extractor, concealed Ideal Logic Plus gas fired central heating boiler, tiled flooring, space and plumbing for an automatic washing machine and undercounter fridge.
Spacious Rear Living Room 3.05m x 5.3m
Internal woodgrain effect uPVC double glazed sliding doors leading through to the conservatory, handsome bricked fireplace, wall to ceiling coving and TV point.
Conservatory 2.7m x 2.8m
With dwarf bricked walling, surrounding woodgrain effect uPVC double glazed windows, sliding French doors leading through to the garden, polycarbonate hipped and pitched roof with light and fan and tiled flooring.
Front Double Bedroom 1 3.05m x 3.76m
Front woodgrain effect uPVC double glazed and leaded window and loft access.
Rear Bedroom 2 2.67m x 3.2m
Rear uPVC double glazed window, fully fitted bank of quality wardrobes to one walls, wall to ceiling coving and TV point.
Attractive Newly Fitted Shower Room 1.7m x 1.98m
Side woodgrain effect uPVC double glazed window with patterned glazing enjoying a modern suite in white comprising a low flush WC, wall mounted wash hand basin, walk-in shower with overhead mains shower, glazed screen, fully tiled walls, towel rail and inset ceiling spotlights.
Grounds
The front of the property has manageable lawned gardens with planted borders. An adjoining block and flag laid driveway provides parking for a good number of vehicles that continues down the side having raised planted borders and gated access to the rear garden. The private south facing rear garden enjoys a shaped lawned with well stocked surrounding borders and has a flagged seating area.
Double Glazing
Full uPVC double glazed windows and composite side entrance door.
Central Heating
Modern gas fired central heating system to radiators via an Ideal Logic boiler.

