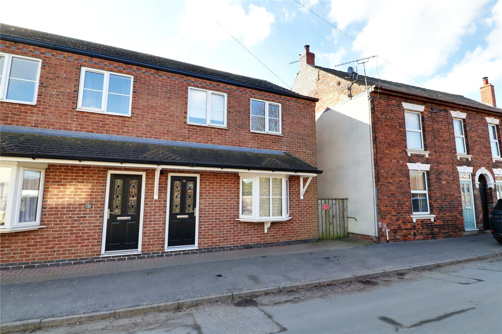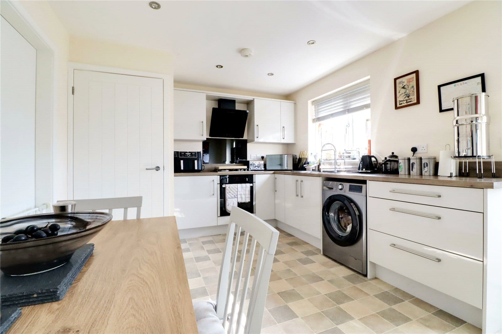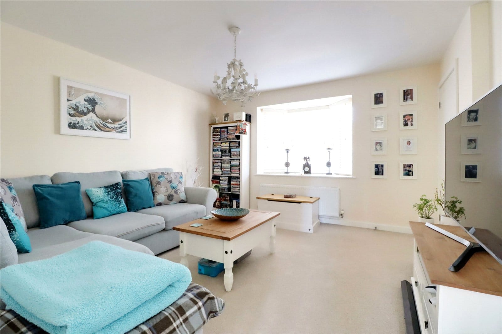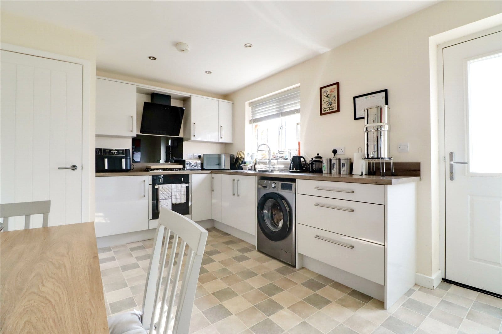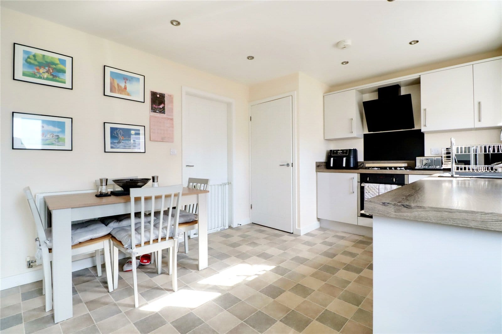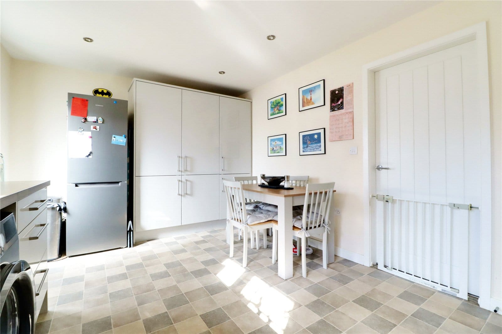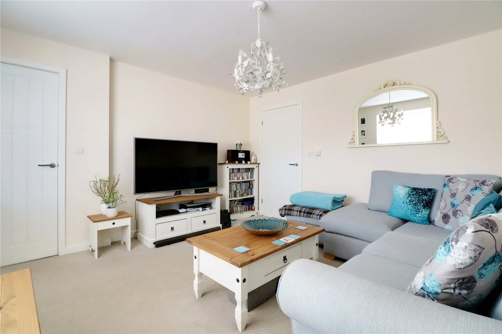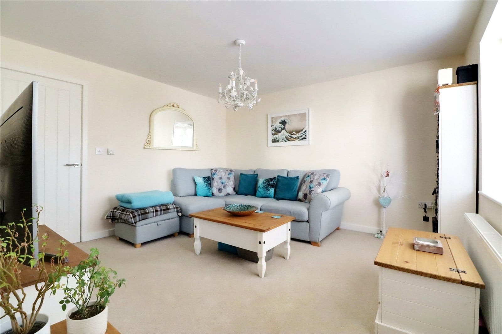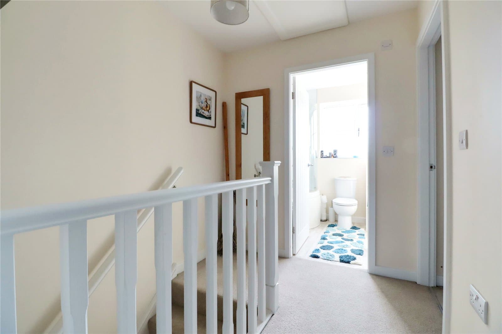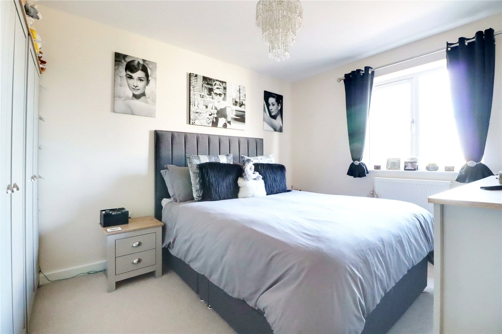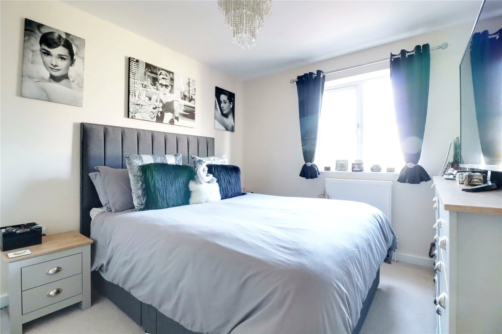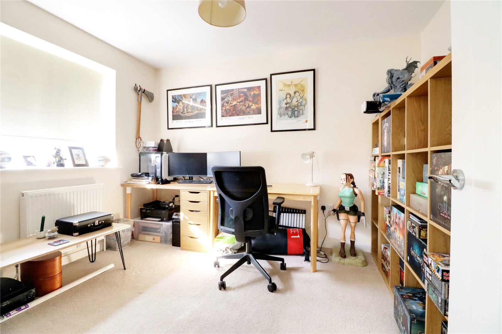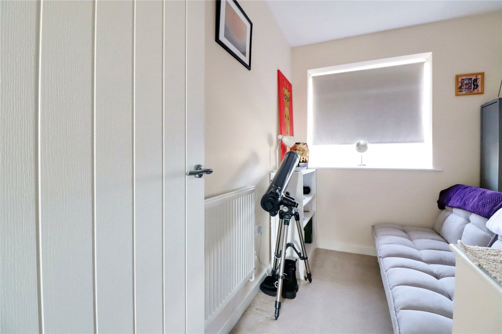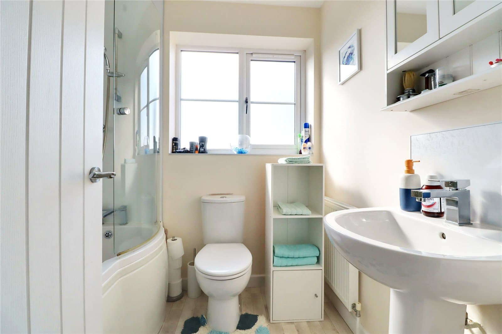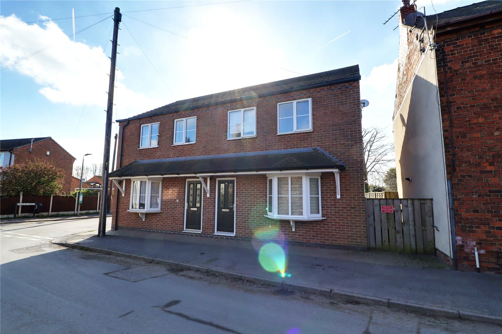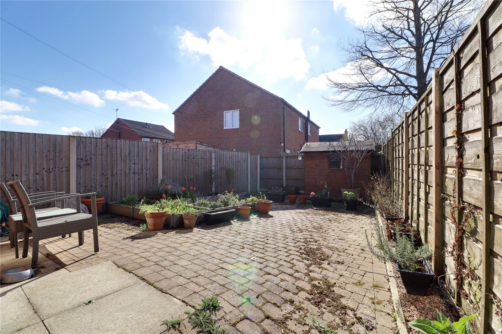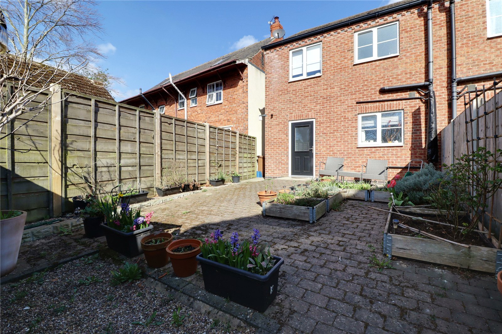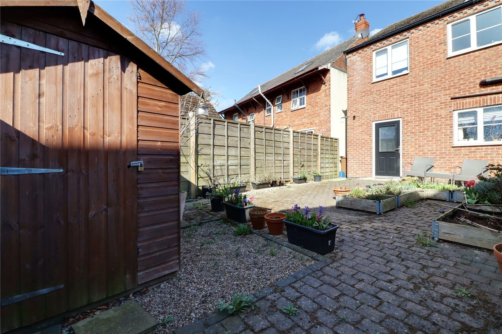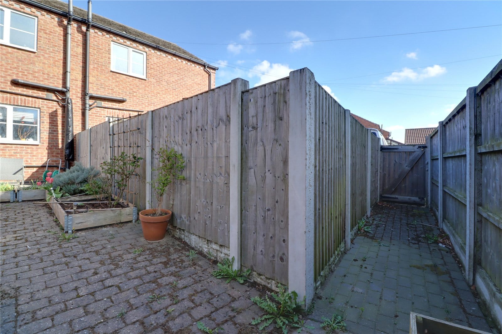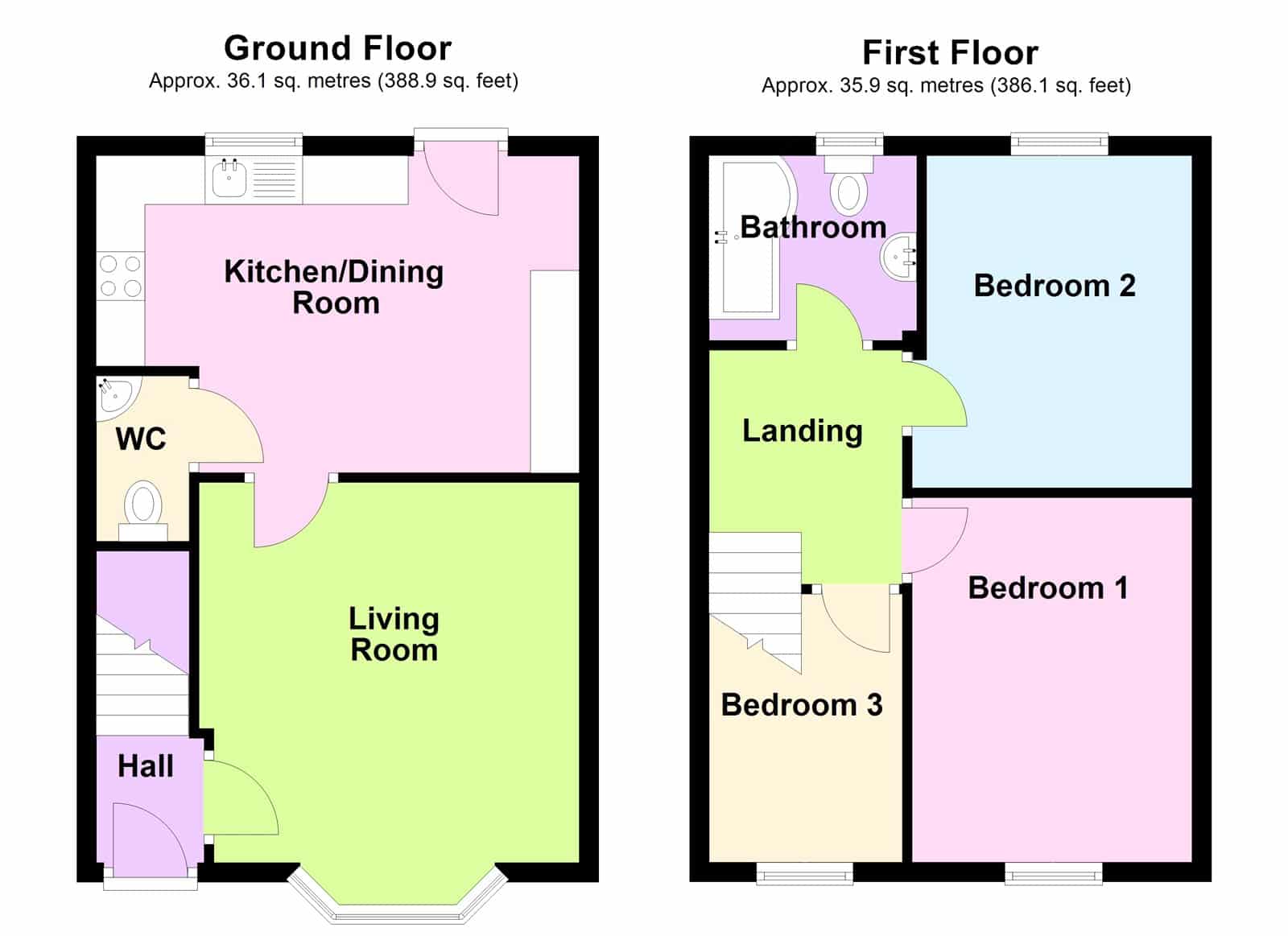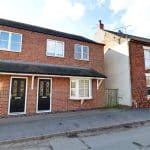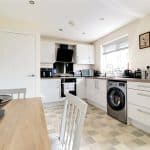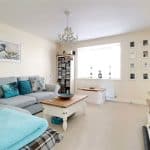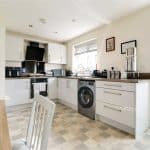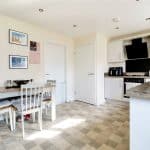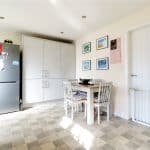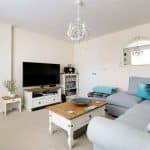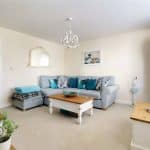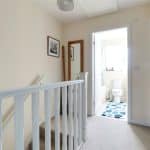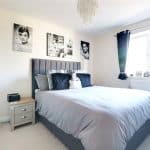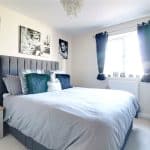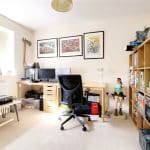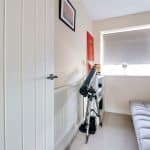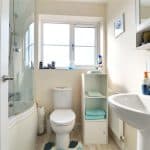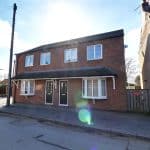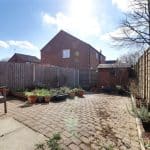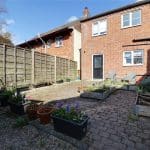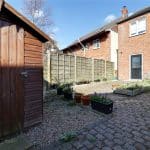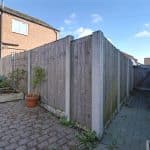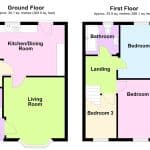Outgate, Ealand, Scunthorpe, Lincolnshire, DN17 4JD
£169,950
Outgate, Ealand, Scunthorpe, Lincolnshire, DN17 4JD
Property Summary
Full Details
Entrance Hall 1.07m x 1.24m
Composite double glazed entrance door with patterned leaded glazing, staircase leading to the first floor accommodation with a grabrail and a door leading through to;
Spacious Living Room 3.86m x 3.9m
Front uPVC double glazed bay window, TV point, wall mounted thermostat for the central heating, and doors through to;
Stylish Fitted Dining Kitchen 4.95m x 3.15m
Rear composite double glazed entrance door with frosted glazing and a rear uPVC double glazed window. The kitchen enjoys an extensive range of contemporary gloss finished furniture with brushed aluminium style pull handles and a complementary wooden style worktop with matching uprising incorporating a single sink unit with drainer to the side and block mixer tap, built-in four ring gas hob with oven beneath and overhead stylish glazed canopied extractor, plumbing available for appliances, tiled effect cushioned flooring, inset ceiling spotlights and doors to;
Cloakroom 0.95m x 1.7m
Enjoys a two piece suite in white comprising a low flush WC, corner fitted wall mounted wash hand basin with tiled splash back and wooden style cushioned flooring.
First Floor Landing 1.98m x 2.4m
With open spell balustrading, loft access and doors through to;
Front Double Bedroom 1 2.9m x 3.73m
Front uPVC double glazed window and TV point.
Rear Double Bedroom 2 2.8m x 3.38m
Rear uPVC double glazed window and TV point.
Front Bedroom 3 1.98m x 2.74m
Front uPVC double glazed window and TV point.
Modern Family Bathroom 2.06m x 1.83m
Rear uPVC double glazed window with patterned glazing providing a modern suite in white comprising a low flush WC, pedestal wash hand basin, p shaped panelled bath with tiled mermaid boarding, side glazed shower screen, overhead main shower, wooden style cushioned flooring and inset ceiling spotlights.
Grounds
The property enjoys side gated access with a broad flagged and pebbled area that provides an excellent area for storage and leads to the enclosed rear garden that has been landscaped for ease of maintenance being block laid allows spacious entertaining areas with low maintenance pebbled borders and a block paved pathway with gated access leads to a driveway allowing parking.
Double Glazing
Full uPVC double glazed windows.
Central Heating
There is a modern gas fired central heating system to radiators via a Valiant gas boiler located in the kitchen.

