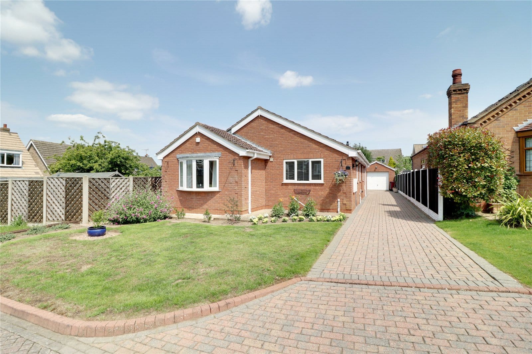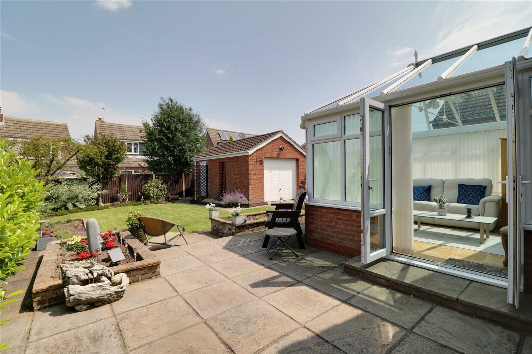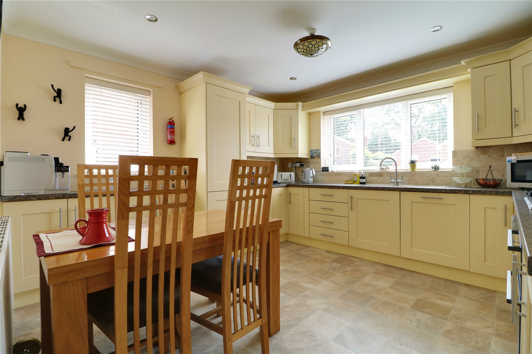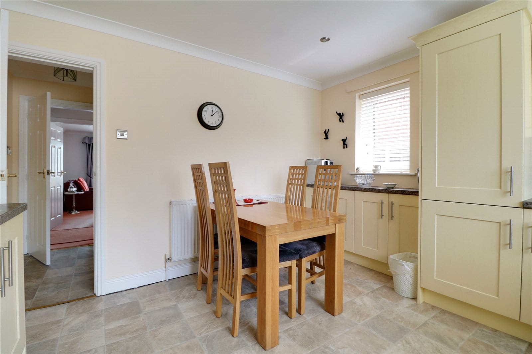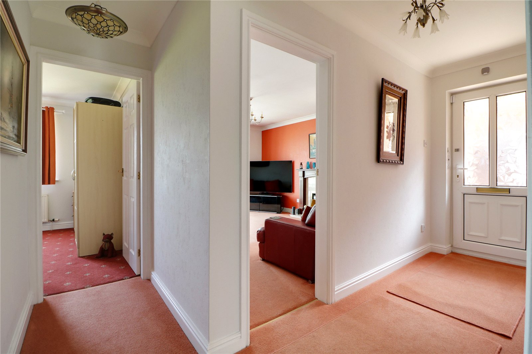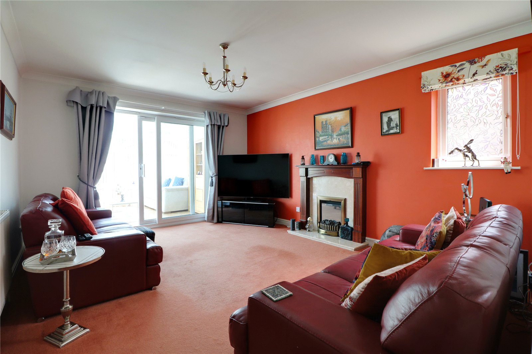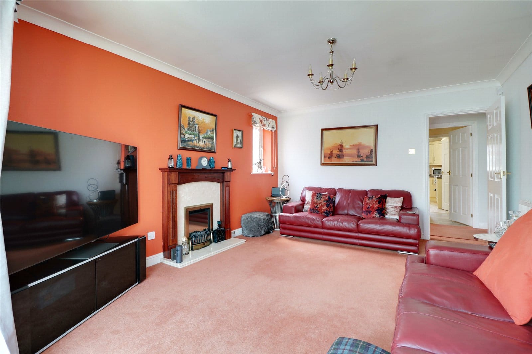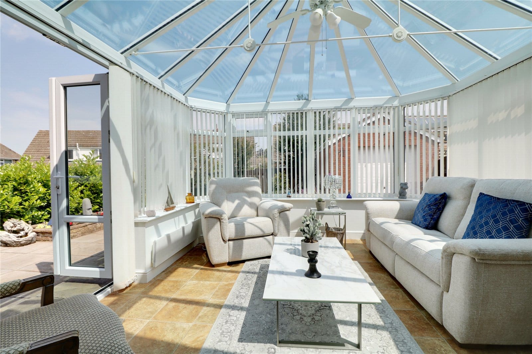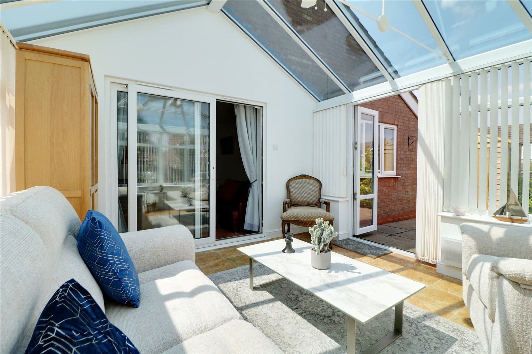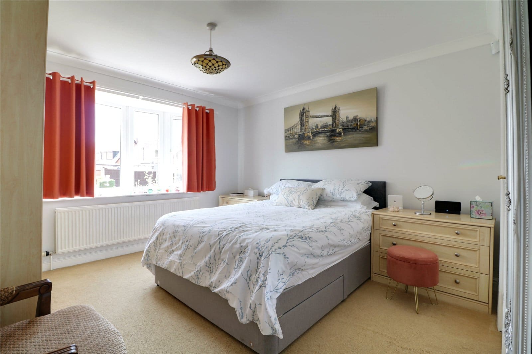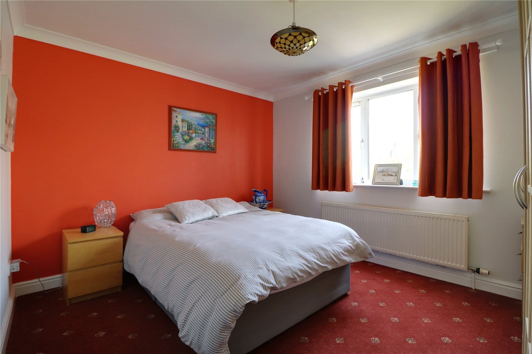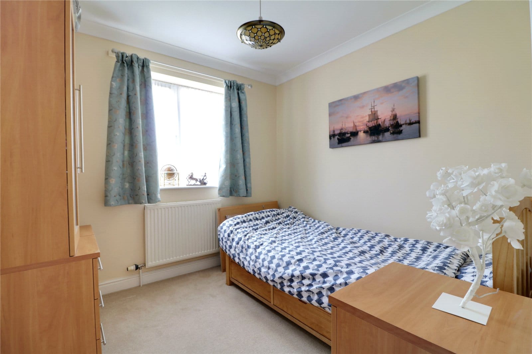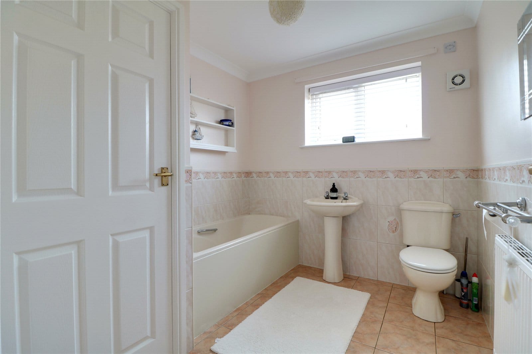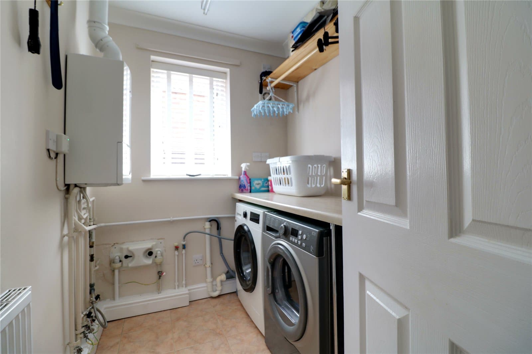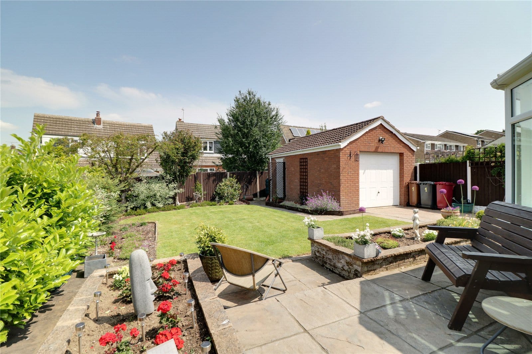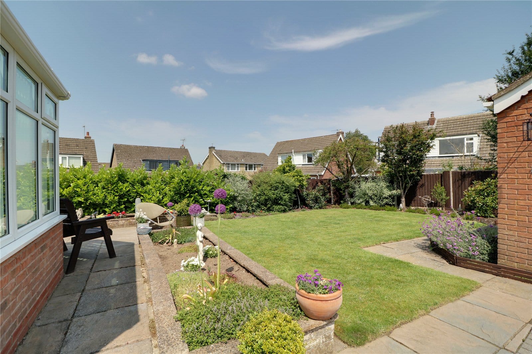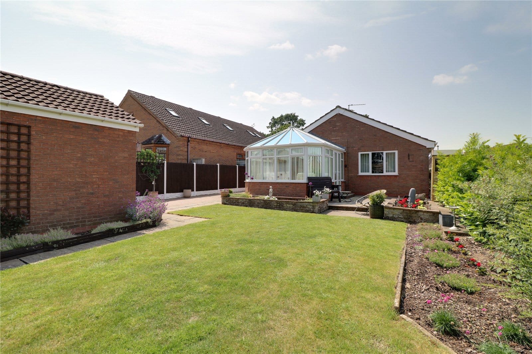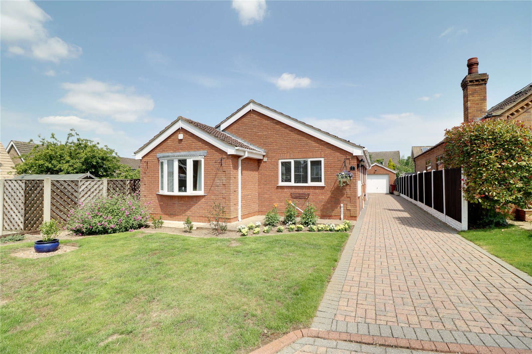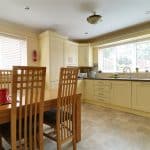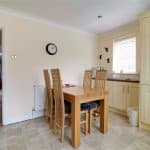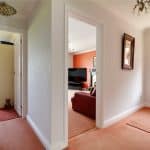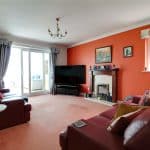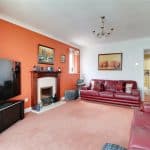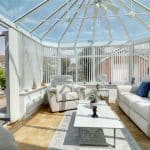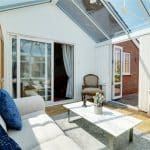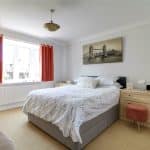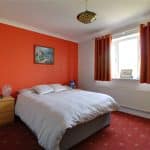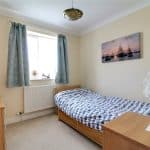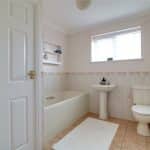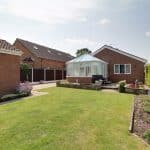Orchard Close, Kirton Lindsey, Gainsborough, Lincolnshire, DN21 4TL
£300,000
Orchard Close, Kirton Lindsey, Gainsborough, Lincolnshire, DN21 4TL
Property Summary
Full Details
Dining Kitchen 3.64m x 3.67m
ATTRACTIVE FITTED DINING KITCHEN
enjoying a dual aspect with front and side uPVC double glazed windows and with the kitchen enjoying an extensive range of matching shaker style low level units, drawer units and wall units with brushed aluminium style pull handles with integral appliances and with a complimentary pattern roll edged working top surface with tiled splashbacks incorporating a stainless steel 1 ½ bowl sink unit, drainer to the side and bloc mixer tap. Built-in four ring gas hob with double oven beneath and overhead extractor. Tiled effect flooring. Wall to ceiling coving. Inset modern ceiling spotlights.
Utility Room 2.3m x 1.07m
UTILITY
enjoying side uPVC double glazed window. Fitted roll edged working top surface with shelving above. Plumbing available for automatic washing machine and dryer and houses a wall mounted gas fired central heating boiler. Tiled effect flooring.
Bedroom 1 3.67m x 3.67m
FRONT DOUBLE BEDROOM 1
enjoying front uPVC double glazed bow window. Range of attractive fitted bedroom furniture. Wall to ceiling coving and door through to;
En-Suite 2.64m x 1.18m
EN-SUITE SHOWER ROOM
enjoying side uPVC double glazed window with inset patter glazing. Three piece suite in white comprising low flush W/C, pedestal wash hand basin and shower cubicle. Part tiling to walls.
Bathroom 2.64m x 2.41m
FAMILY BATHROOM
enjoying side uPVC double glazed window with inset pattern glazing with a three piece suite comprising low flush W/C, pedestal wash hand basin, panel bath, tiled flooring, part tiling to the walls. Wall to ceiling coving. Wall extractor and fitted airing cupboard with shelving.
Bedroom 2 3.64m x 3.17m
REAR DOUBLE BEDROOM 2
currently used as a dining room with wall to ceiling coving. TV point. Rear uPVC double glazed window.
Bedroom 3 2.64m x 2.62m
BEDROOM 3
enjoying side uPVC double glazed window. Wall to ceiling coving.
Conservatory 3.5m x 3.4m
REAR CONSERVATORY
enjoying dwarf brick walling with above uPVC double glazed windows. Side French doors. Hipped and pitched glazed roof with ceiling light and fan. Tiled effect flooring. Electric panel radiator.
Living Room 3.66m x 4.56m
FINE REAR LIVING ROOM
enjoying side uPVC double glazed window. Internal uPVC double glazed sliding patio doors allowing access to a pleasant rear conservatory. Enjoying a feature live-flame coal effect gas fire with marble backing, hearth and decorative wooden surround and projecting mantle. Wall to ceiling coving. TV point.
Entrance Hall
CENTRAL ENTRANCE HALLWAY
Enjoying side uPVC double glazed entrance door with inset pattern glazing and door through to;
Inner Hall
INNER HALLWAY
Enjoys tiled effect flooring. Wall to ceiling coving and internal door leads through to utility room and dining kitchen.

