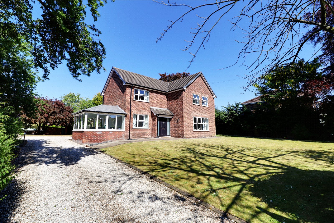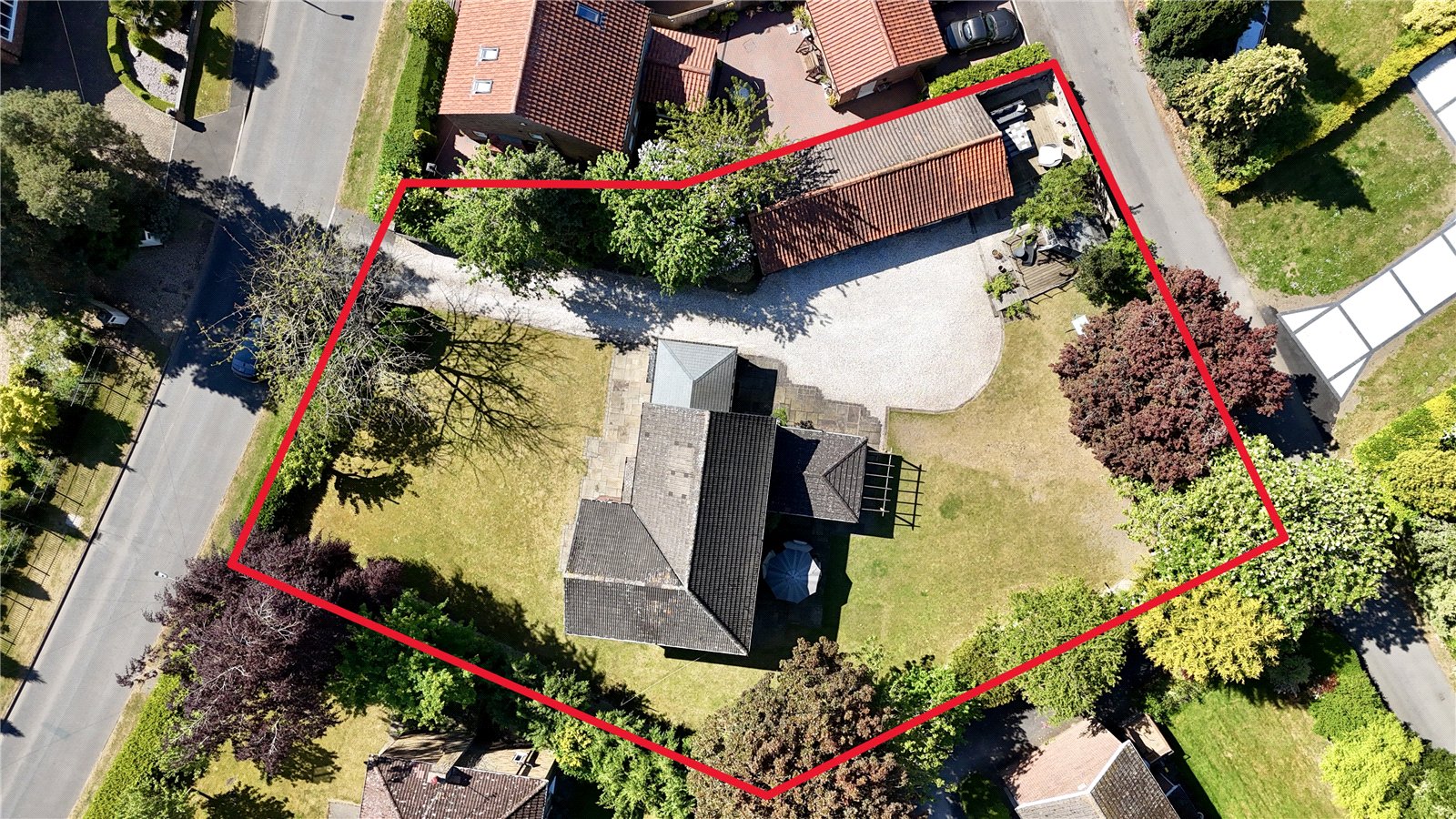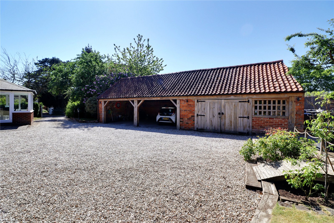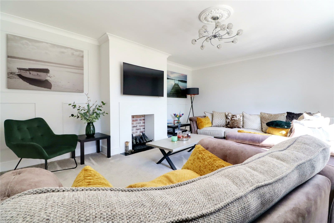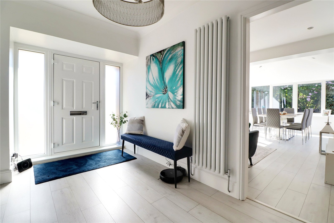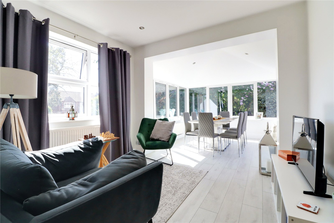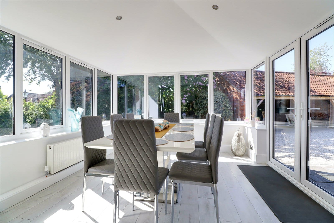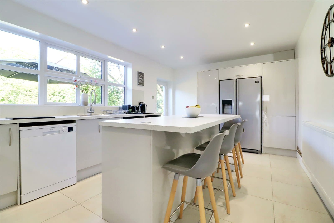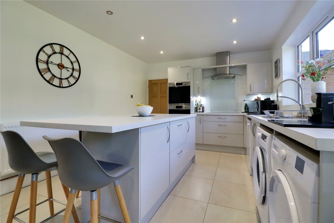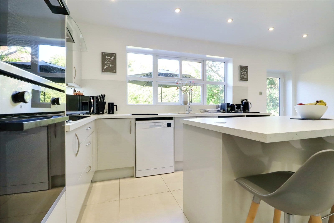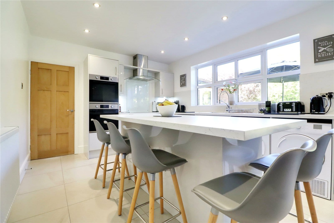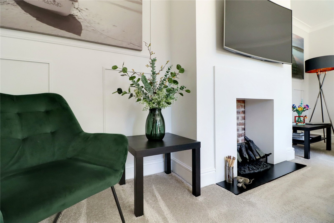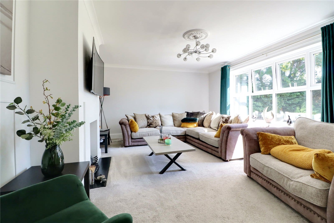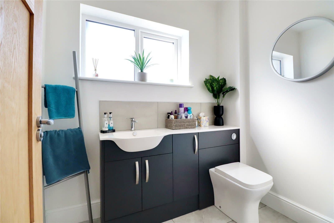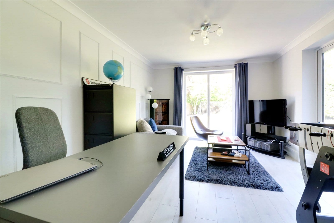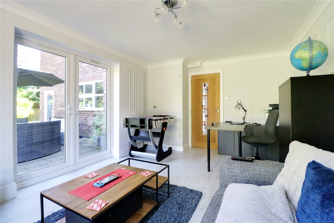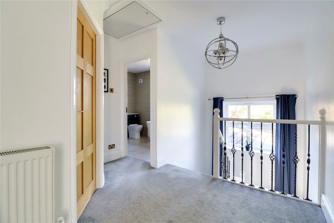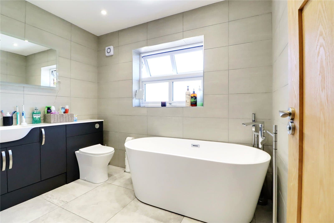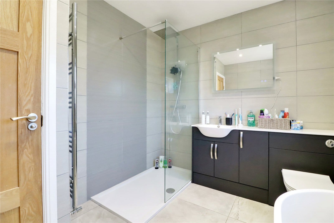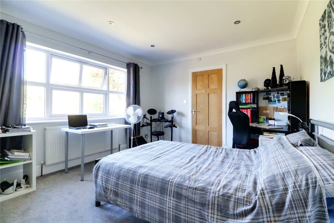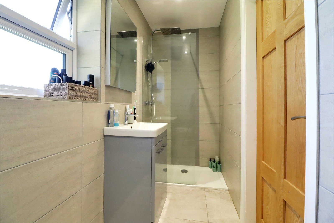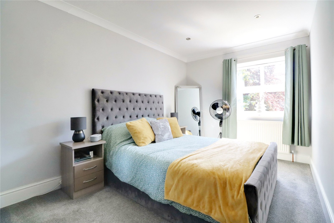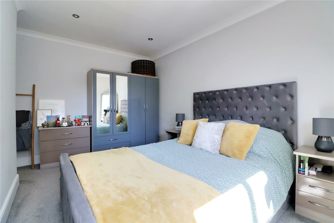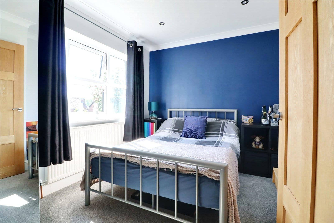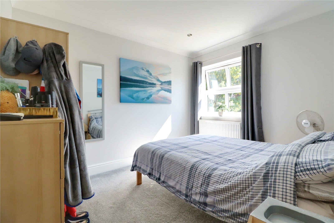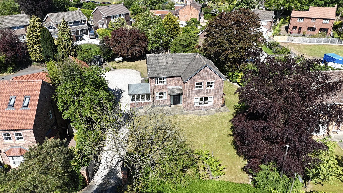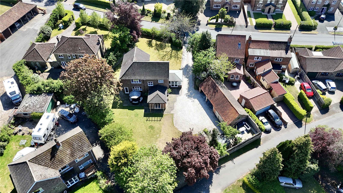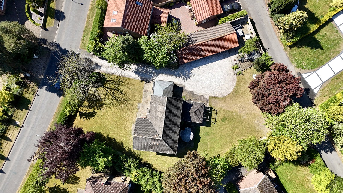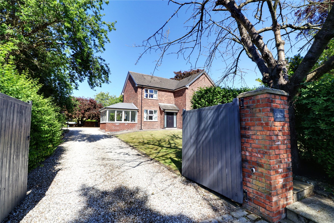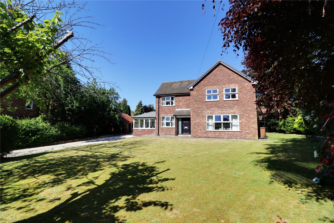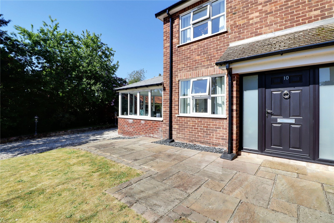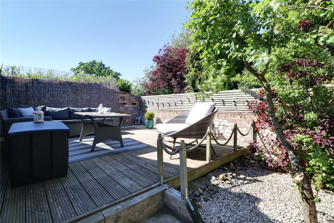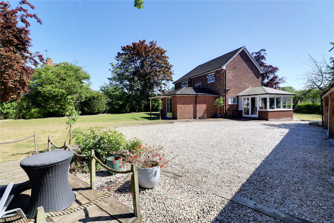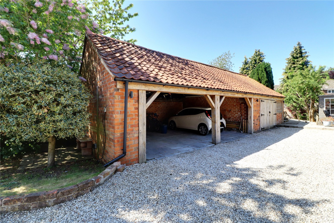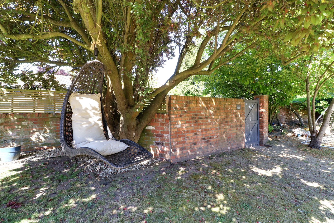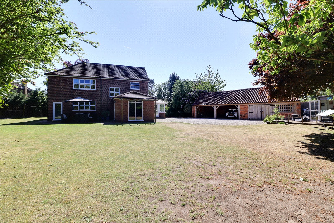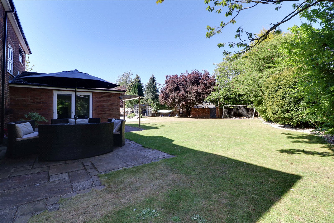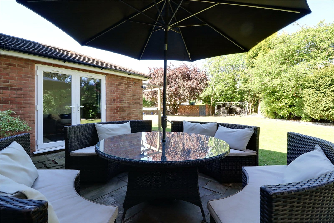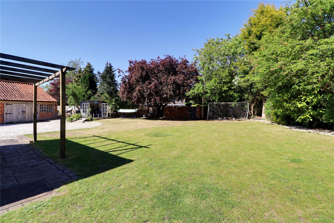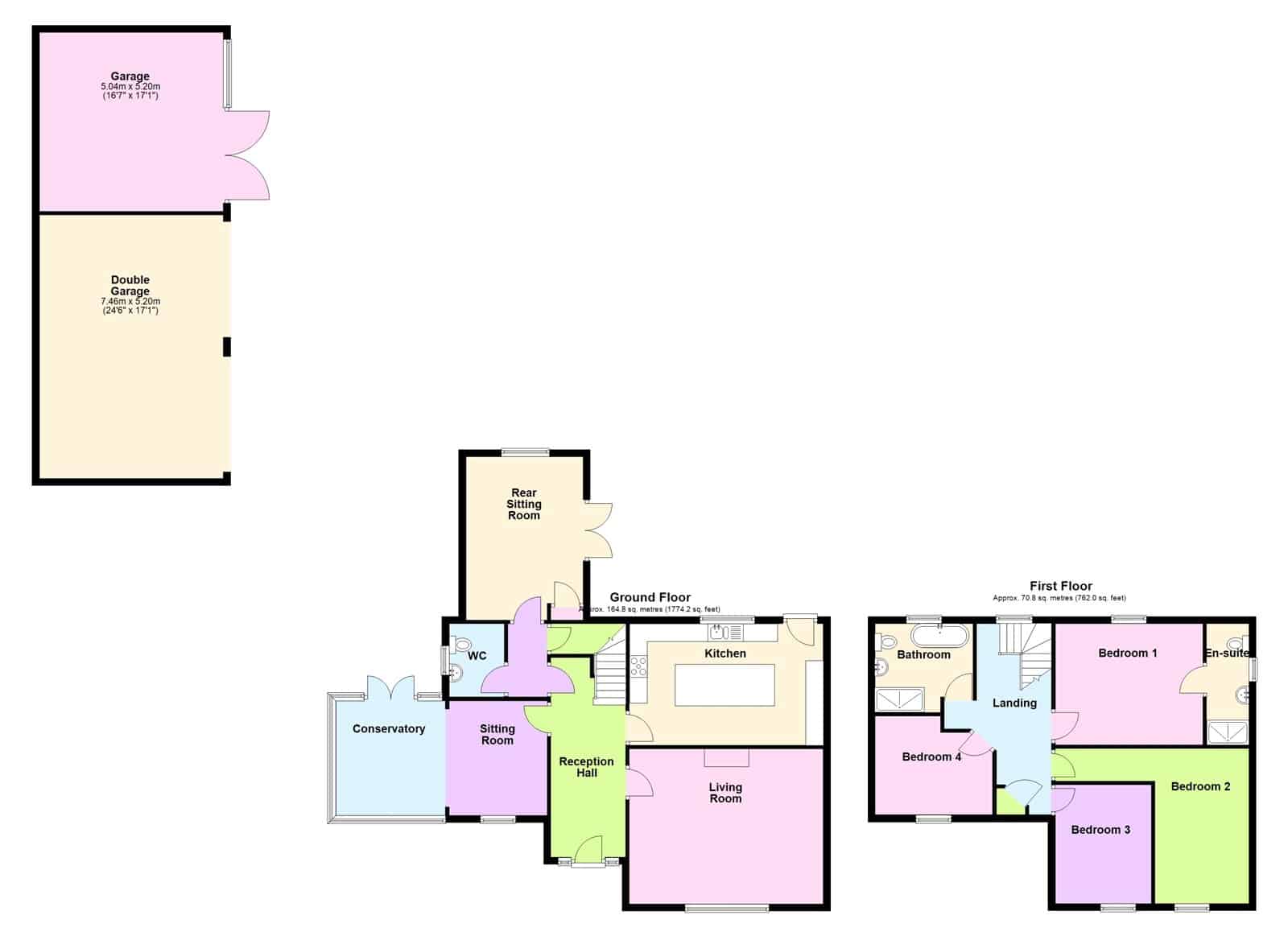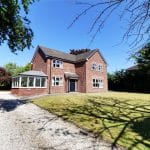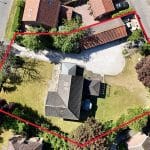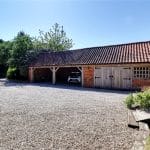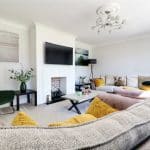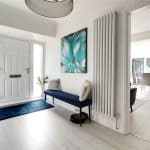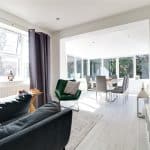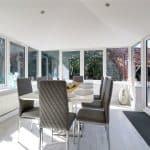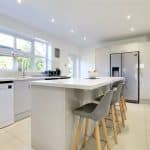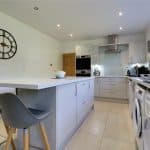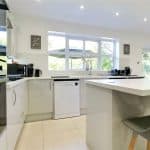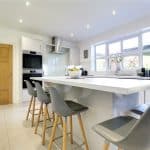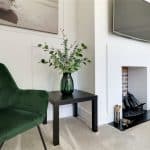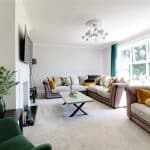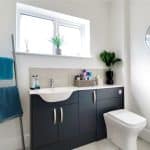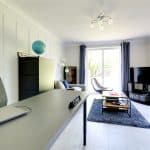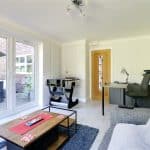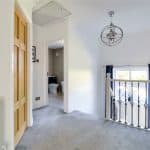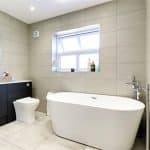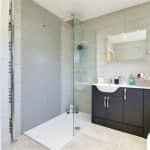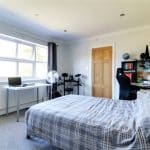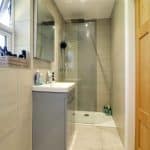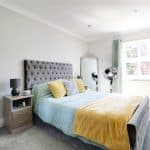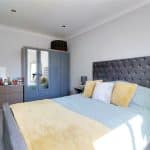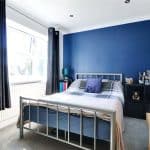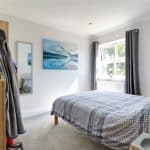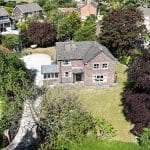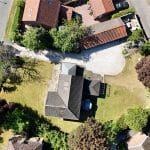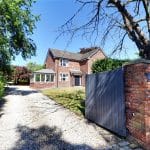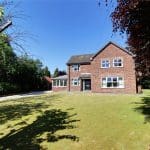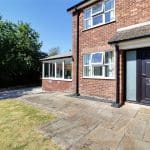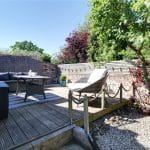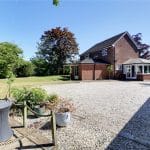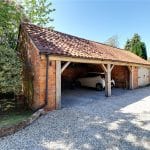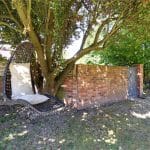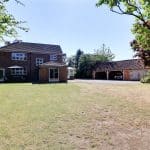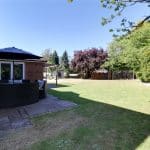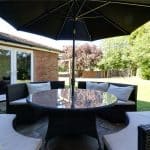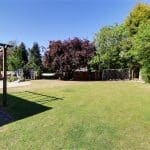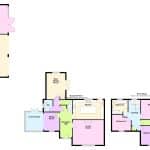New Street, Elsham, North Lincolnshire, DN20 0RW
£635,000
New Street, Elsham, North Lincolnshire, DN20 0RW
Property Features
- Outbuilding
Property Summary
Full Details
Reception Hallway 2.12m x 6.2m
Front composite front panelled entrance doo with adjoining frosted glazed side lights, attractive quality laminate flooring, modern enamel radiator, return staircase leads to the first floor accommodation with spun balustrading and squared newel post, wall mounted Hive thermostatic control for the central heating and wall to ceiling coving.
Fine Main Living Room 5.48m x 4.38m
Front uPVC double glazed window, handsome recessed fire with brick backing, granite style hearth with TV mount above, wall to ceiling coving and ceiling rose.
Pleasant Sitting Room 2.75m x 3.23m
Front uPVC double glazed window, continuation of matching flooring from the entrance hallway, inset ceiling spotlights and a broad opening leads through to;
Conservatory 3.1m x 3.25m
With dwarf walling, surrounding uPVC double glazed windows, rear French doors leading out to the garden, continuation of matching flooring from the sitting room and plastered ceiling with inset ceiling spotlights.
Inner Hallway
Has understairs storage cupboard and access through to the sitting room and to the cloakroom.
Rear Sitting Room 3.32m x 4.62m
Rear picture uPVC window, matching side French doors leading to the garden, attractive laminate flooring, ceramic modern radiator, built-in storage cupboard, wall to ceiling coving and TV point.
Cloakroom 1.56m x 2.08m
Side uPVC double glazed window with frosted glazing providing a quality suite in white comprising close couple low flush WC, adjoining vanity units with above moulded sink, tiled splash back, tiled flooring and inset ceiling spotlights.
Stylish Fitted Breakfasting Kitchen 5.47m x 3.43m
Rear uPVC entrance door allowing access to the garden and broad rear uPVC double glazed window. The kitchen enjoys an extensive range of contemporary gloss finished furniture with curved pull handles with a complementary patterned top with matching uprising incorporating a one and a half bowl stainless steel sink unit with drainer to the side and block mixer tap, built-in five ring electric hob with overhead glazed and stainless steel extractor, eye level double oven, plumbing and space for an automatic washing machine, dryer, dishwasher and American style fridge freezer, central breakfasting island incorporating an integral fridge, tiled flooring and inset ceiling spotlights.
First Floor Central Landing 2.15m x 3.5m
Rear uPVC double glazed half landing window, continuation of balustrading, wall to ceiling coving, loft access with drop down ladder and built-in corner fitted airing cupboard with shelving.
Rear Double Bedroom 1 4.15m x 3.45m
With a broad rear uPVC double glazed window enjoying attractive views across the garden, wall to ceiling coving, inset ceiling spotlights and oak door through to;
En-Suite Shower Room 1.19m x 3.45m
Side uPVC double glazed window with frosted glazing providing a modern suite in white comprising a low flush WC, matching vanity wash hand basin, walk-in shower with overhead main shower, rainwater head and glazed screen, tiled flooring, fully tiled walls with chrome edging and matching towel rail and inset ceiling spotlights.
Front Double Bedroom 2 2.65m x 4.38m
Front uPVC double glazed window, wall to ceiling coving and inset ceiling spotlights.
Front Double Bedroom 3 2.73m x 3.33m
Front uPVC double glazed window, wall to ceiling coving and inset ceiling spotlights.
Front Double Bedroom 4 3.31m x 2.85m
Front uPVC double glazed window, wall to ceiling coving and inset ceiling spotlights.
Luxury Family Bathroom 2.78m x 2.51m
Rear uPVC double glazed window with frosted glazing providing a style suite in white comprising a free standing bath with floor mounted chrome mixer tap, close couple low flush WC with adjoining vanity unit with above wash hand basin, walk-in shower with overhead main shower and rainwater with glazed screen, tiled flooring, fully tiled walls with chrome edging, fitted chrome towel rail and inset ceiling spotlights.
Double Garage/Car Port 7.44m x 5.2m
The property benefits from an original brick outbuilding with oak frame having an open fronted double garage with attractive stone flagged flooring, internal power and lighting, pitched roof providing storage.
Garage 5.05m x 5.2m
Adjoining is a closed garage with double opening oak doors adjoining window, flagged flooring, plastered and boarded ceiling and inset ceiling spotlights.
Outbuildings
Within the garden there is a timber summer house.
Grounds
The property enjoys a central village location and enjoys a substantial plot enclosed with mature hedged and fenced boundaries providing excellent security and screening with vehicular entry via double opening timber gates between brick pillars with coping tops onto a large pebbled driveway that allows parking for an excellent number of vehicles and access to the garaging. The gardens which surrounds the property come principally lawned with Indian slate flagged and block edged pathway leading to the front entrance door and around to the rear creating a very private seating area. To the rear there is gated access.
Double Glazing
Full uPVC double glazed windows and doors with the exception of the front door being composite.
Central Heating
There is a modern gas fired central heating system to radiators.

