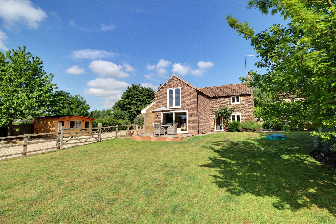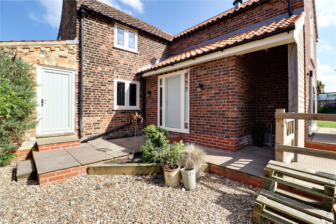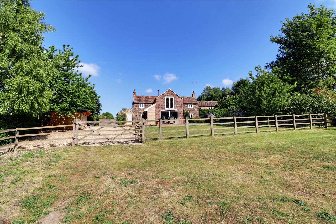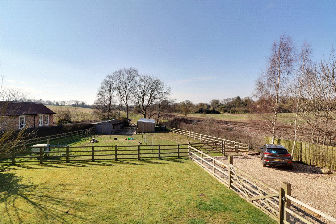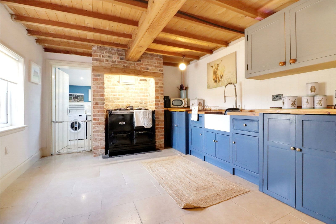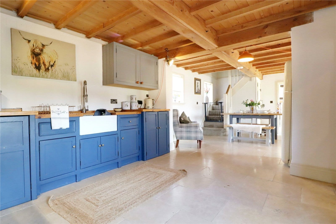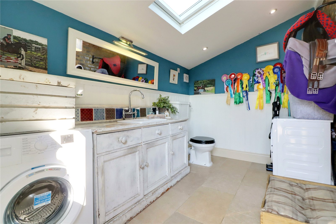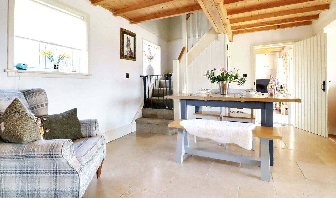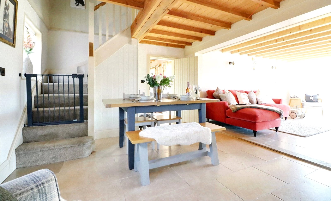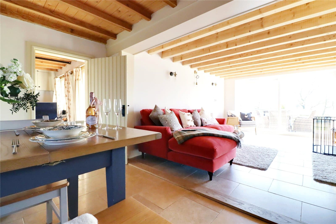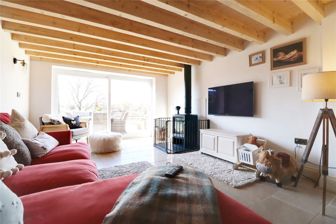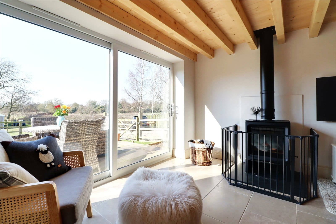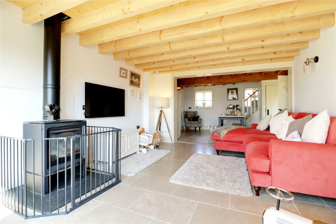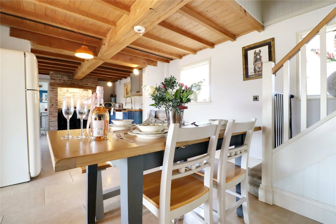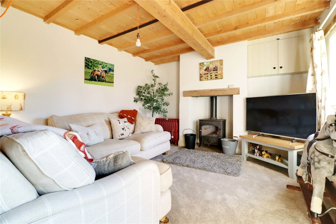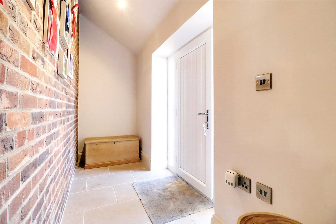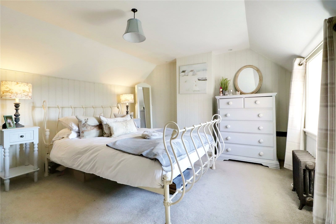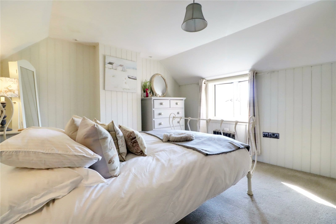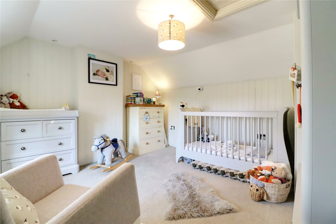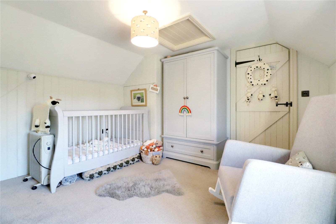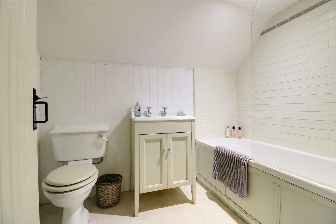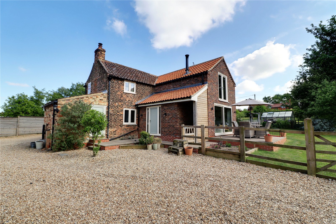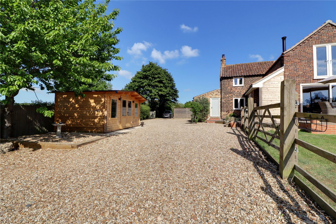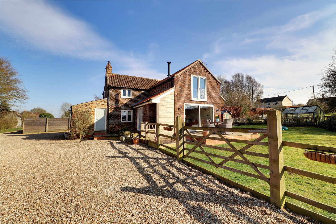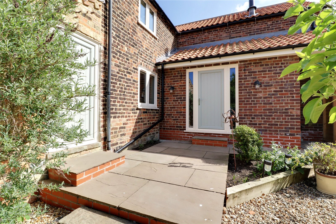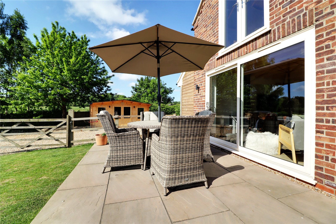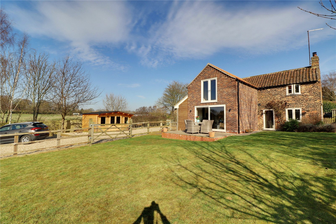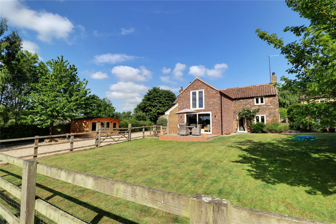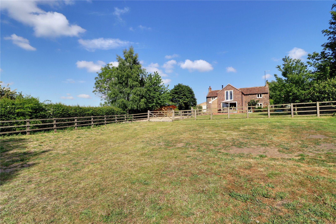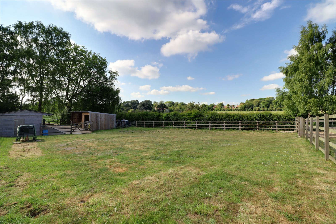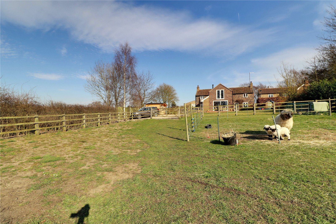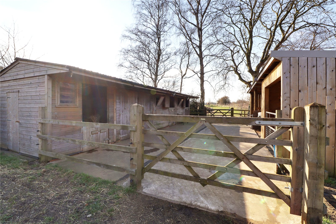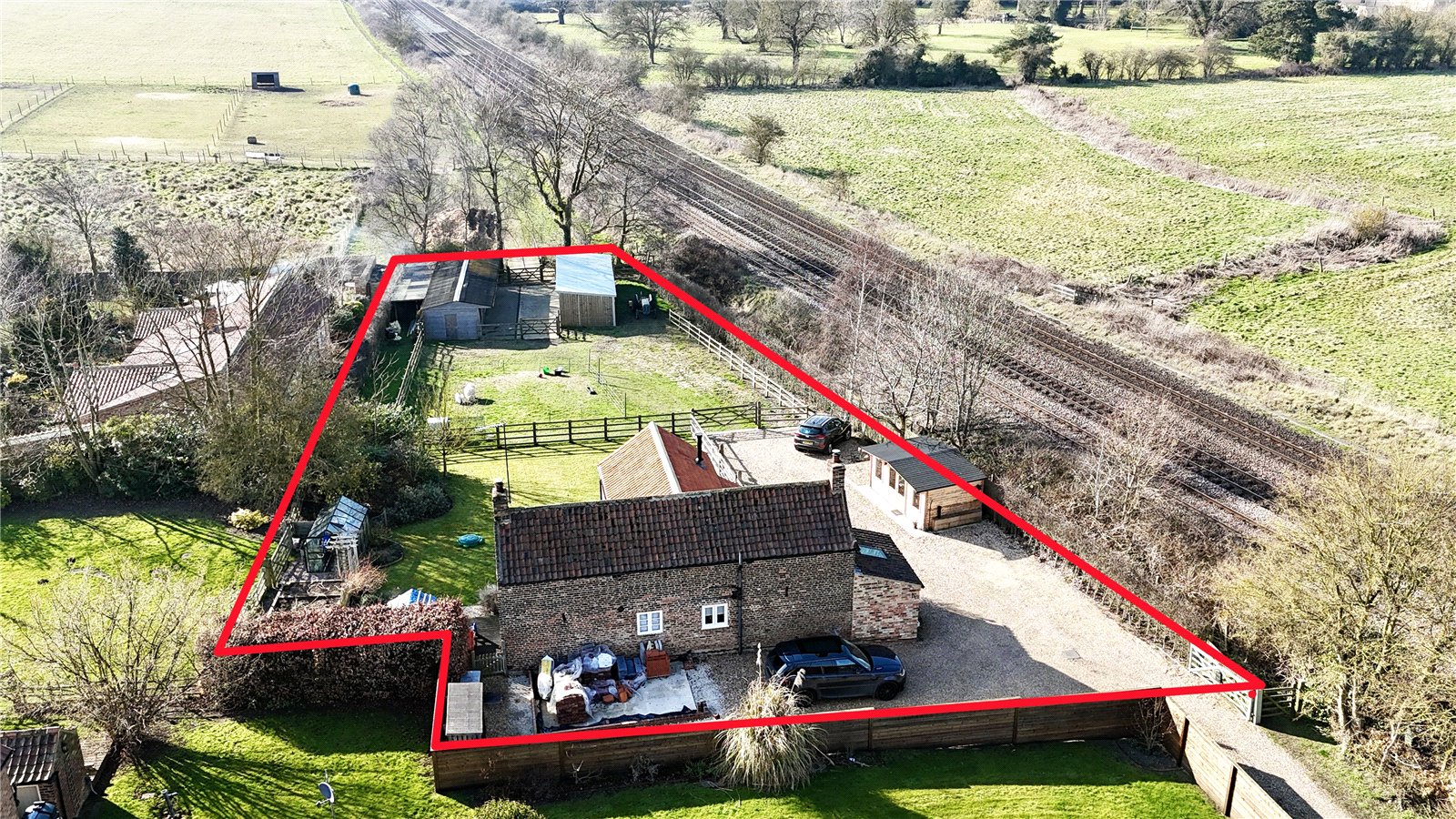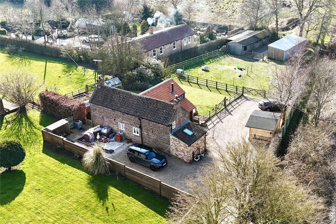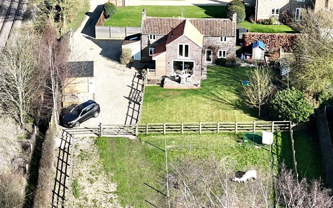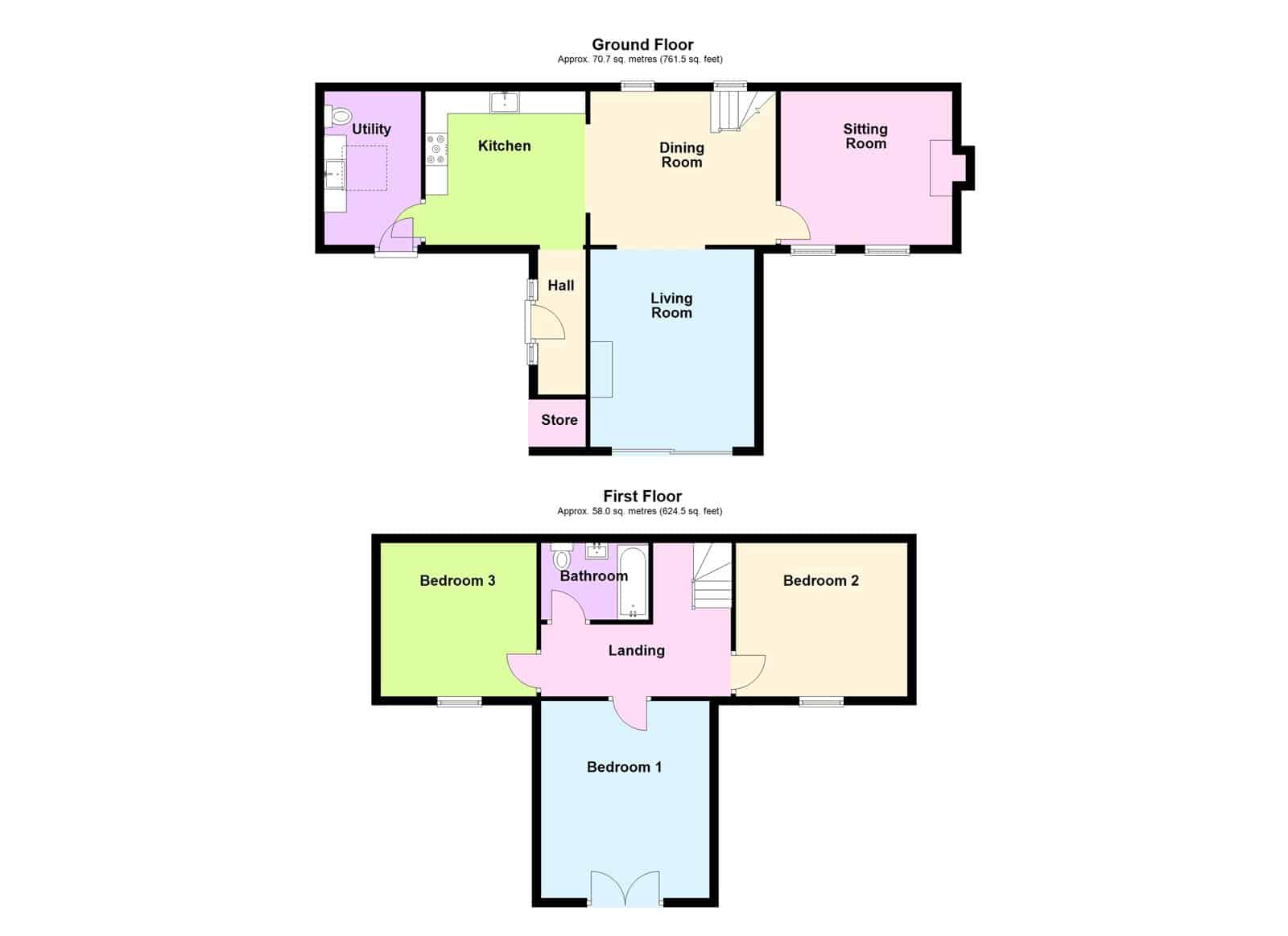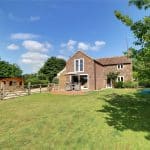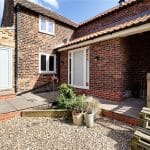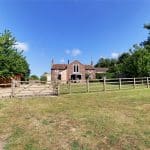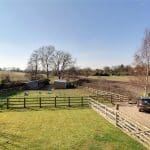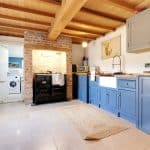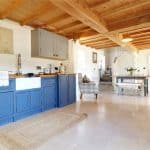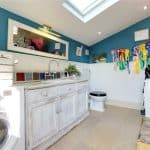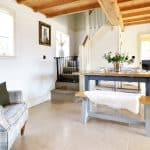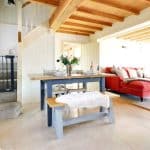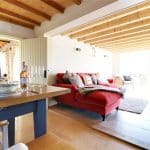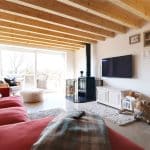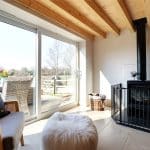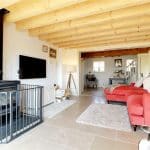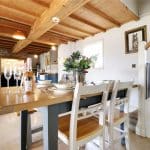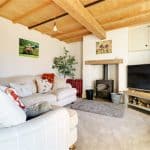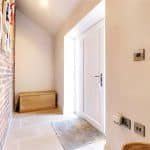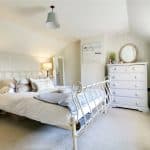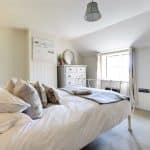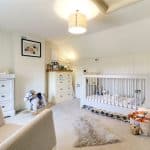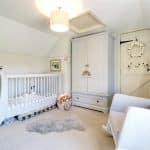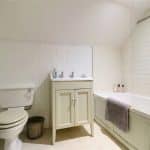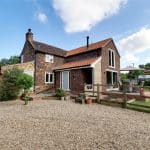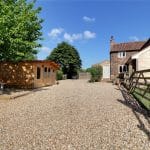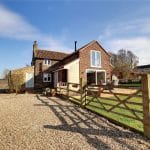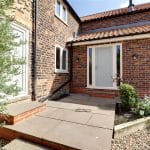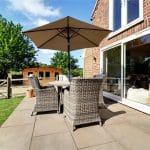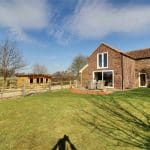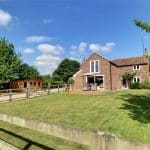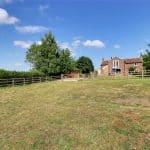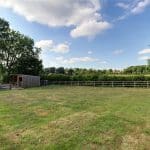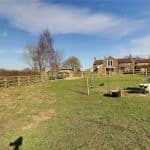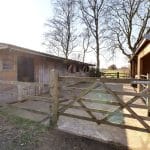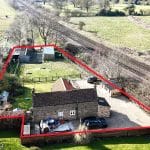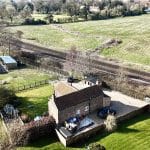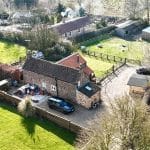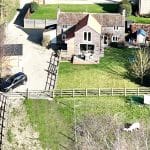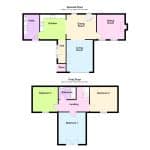New Barnetby, Lincolnshire, DN38 6DU
£390,000
New Barnetby, Lincolnshire, DN38 6DU
Property Summary
Full Details
Entrance Hallway 1.1m x 3.25m
With side uPVC double glazed entrance door with adjoining side lights, attractive stone tiled flooring, vaulted ceiling with inset ceiling spotlights, exposed brickwork to one wall and an opening through to;
Attractive Bespoke Fitting Kitchen 3.6m x 3.4m
Front facing uPVC double glazed window. The kitchen enjoys a range of base, drawer and wall units of a shaker style being solid wood with a butcher block worktop that incorporates a central Belfast ceramic sink unit with etch drainer to the side and block mixer tap, feature black enemal electric Aga (approx. 1 year old) on a slate stone hearth within a brick chimney breast with inset beamed mantle and downlighting, stone tiled flooring, exposed beams and doors through to the utility and broad opening to;
Formal Dining Room 4.2m x 3.45m
With twin rear uPVC double glazed windows, a staircase allowing access to the first floor accommodation with open spell balustrading, matching newel post and contrasting handrail, understairs storage, continuation of stone tiled flooring, exposed beamed ceiling and doors through to the sitting room and an opening through to;
Main Living Room 3.69m x 4.4m
With large rear uPVC double glazed sliding patio doors leading out to the garden and a raised flagged terrace, stone tiled flooring, beamed ceiling and a feature large multi fuel cast iron stove on a slate hearth.
Sitting Room 3.7m x 3.48m
Front facing uPVC double glazed windows, handsome inset multi fuel cast iron stove on a stone flagged hearth, wooden beamed mantel, beamed ceiling, TV point and exposed brickwork to one wall.
Utility Room 2.17m x 3.23m
Front uPVC double glazed entrance door and a double glazed Velux roof light within a vaulted ceiling with ceiling spotlights. Featuring a bespoke distressed effect base cabinets with inset ceramic sink with block mixer tap, low flush WC, space and plumbing for appliances, stone tiled flooring, feature exposed brickwork to one wall and part panelling to the remaining walls.
Landing 1.76m x 3.44m
Continuation of open spell balustrading, contrasting handrail, part panelling to walls and access through to three bedrooms and the family bathroom.
Master Bedroom 1 3.76m x 4.4m
Enjoying rear inward opening uPVC double glazed French doors (requires plastering and decoration).
Front Double Bedroom 2 3.86m x 3.45m
Front uPVC double glazed window and panelling to walls.
Front Double Bedroom 3 3.68m x 3.48m
Front uPVC double glazed window, traditional style electric radiator, corner fitted airing cupboard with cylinder tank and loft access.
Attractive Family Bathroom 2.41m x 1.73m
Providing a traditional suite in white comprising low flush WC, heritage vanity wash hand basin with storage cabinet, panelled bath with overhead main shower and glazed screen, cushioned flooring, tiled and panelling to walls and inset ceiling spotlights.
Grounds
The property is located on a private driveway with a traditional five bar timber gate leading to a substantial pebbled drive allowing parking for numerous vehicles with direct access to a part-built garage. The gardens are separated into two areas, with the formal family garden being laid to lawn with post and rail fencing, enjoying a raised flagged seating area and planted borders. The section beyond comes enclosed and laid to lawn and comes with the benefit of three stable blocks with a tack room, opposite is a further stable and large garden store/haystore.
Double Glazing
The property benefits from newly fitted uPVC double glazed windows and doors.
Central Heating
The property enjoys two multi fuel stoves and a newly fitted electric Aga with hot water from an electric immersion tank.

