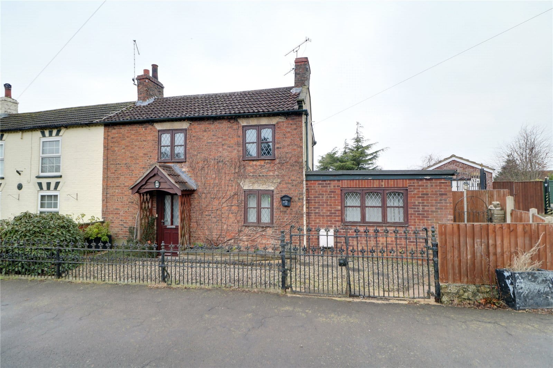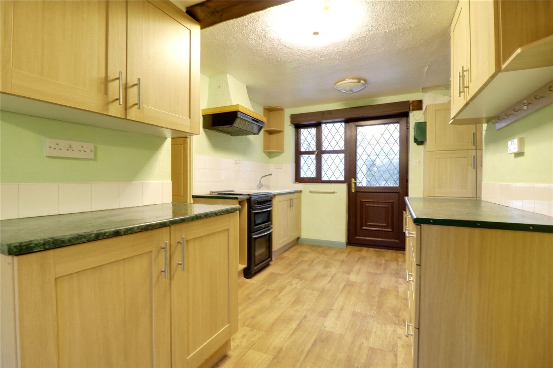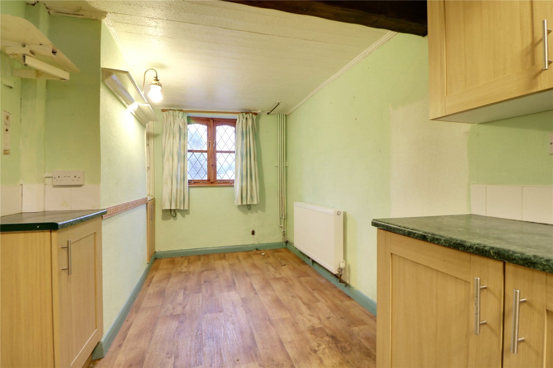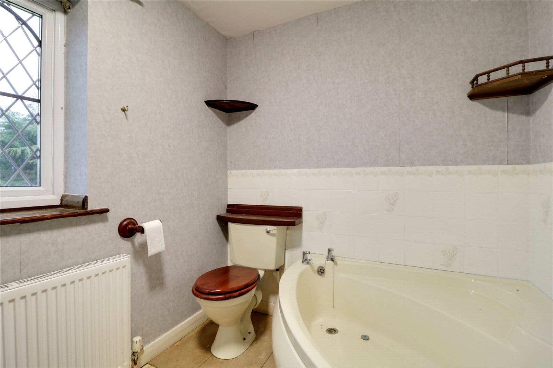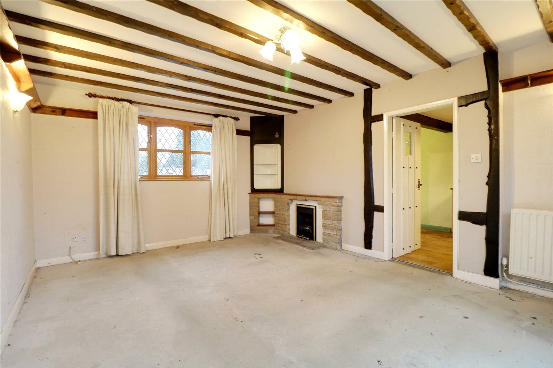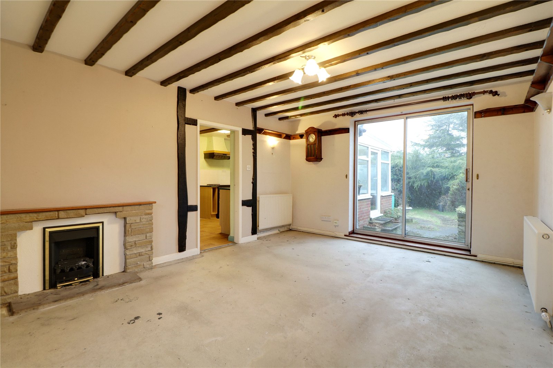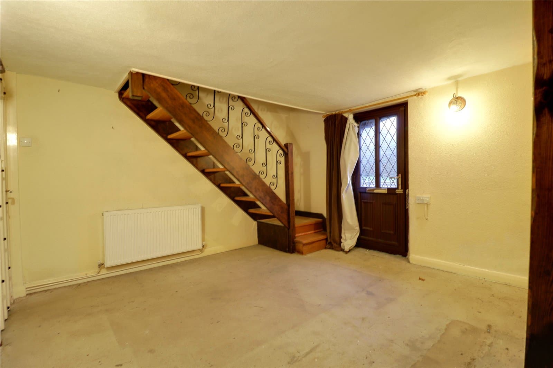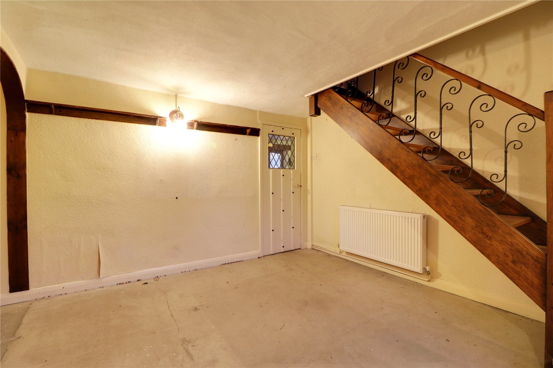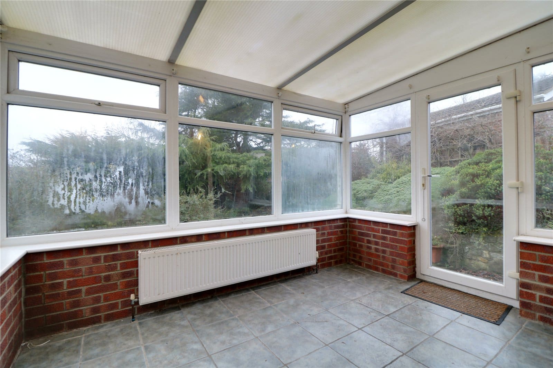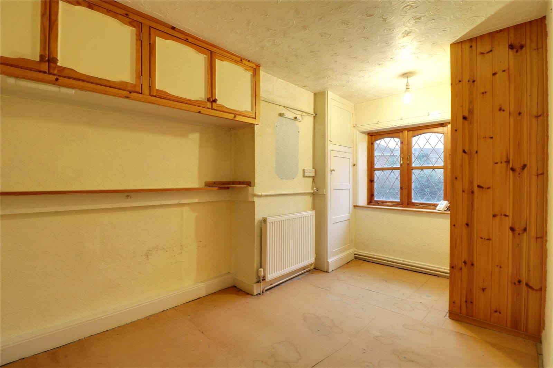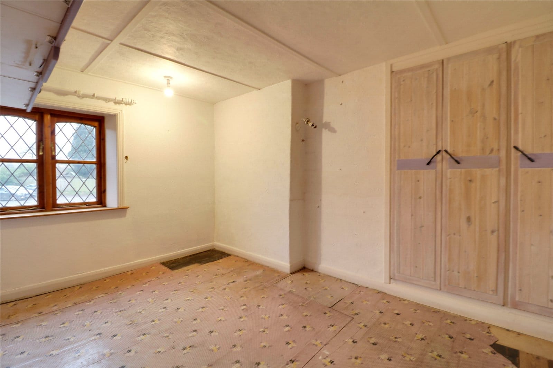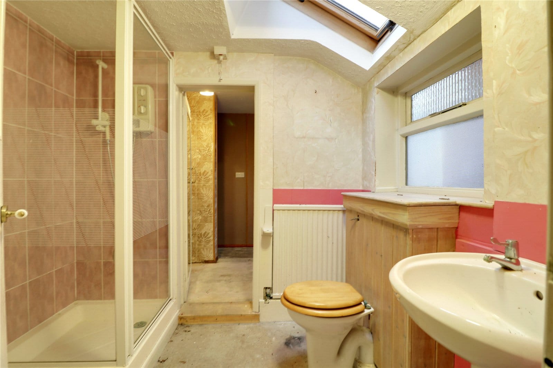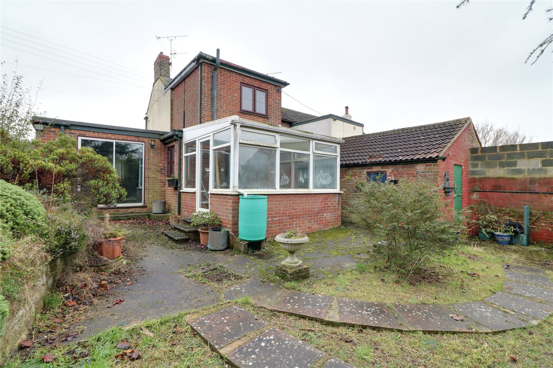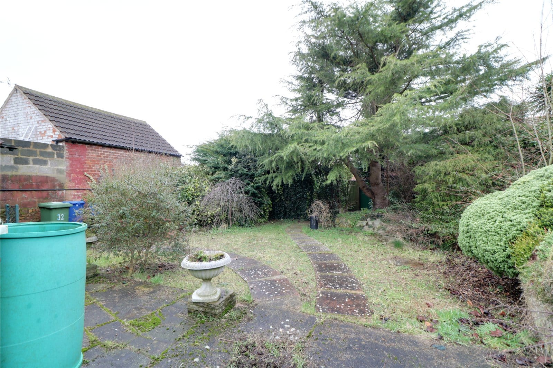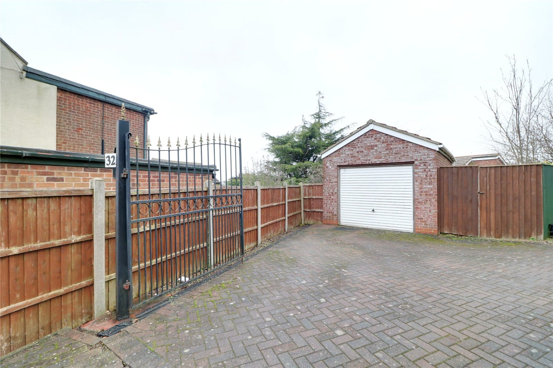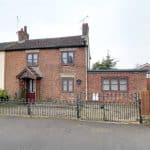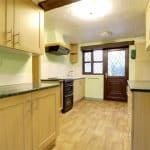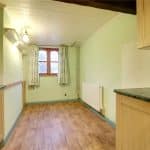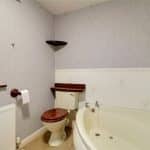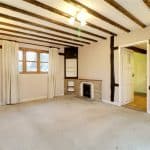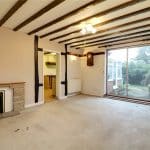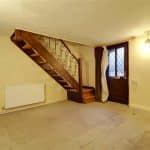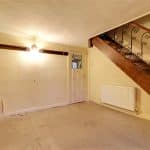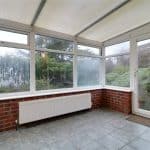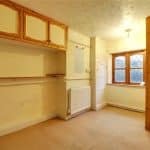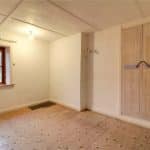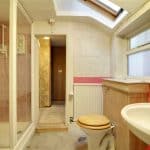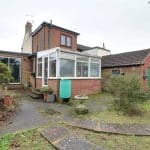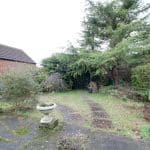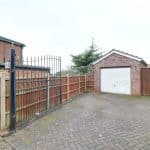Nettleton Road, Caistor, Market Rasen, Lincolnshire, LN7 6NJ
£165,000
Nettleton Road, Caistor, Market Rasen, Lincolnshire, LN7 6NJ
Property Summary
Full Details
Lounge 3.68m x 3.35m
With front uPVC double glazed entrance door in mahogany, a traditional single flight staircase leads to the first floor accommodation with open spell balustrading and matching newel post, picture railing, recessed storage space and an internal barn style hardwood glazed door that allows access through to;
Kitchen Diner 6.64m x 3.43
With front hardwood glazed window. The kitchen includes a range of shaker style wood effect low level units, drawer units and wall units with brushed aluminum style pull handles and a patterned working top surface incorporating a one and a half porcelain sink bowl unit with block mixer tap and drainer to the side with tiled splash backs, space for a free standing cooker, further space for a fridge freezer, a rear uPVC double glazed entrance door allows access to;
Conservatory 3.17m x 2.78m
With surrounding uPVC double glazed windows and an internal barn style hardwood glazed door allows access through to;
Sitting Room 3.63m x 4.9m
With front hardwood glazed window, picture railing, beams to the ceiling, gas coal effect fire with bricked backing, decorative wooden mantel, inset shelving, aluminum sliding glazed doors allows access to the garden and steps lead down to;
Ground Floor Shower Room 1.8m x 2.2m
With a Velux skylight, side hardwood glazed window, comprising a three piece suite in white comprising a single walk-in shower cubicle with overhead electric shower, low flush WC and a pedestal wash hand basin, beam to the ceiling and a further internal door allows access to;
Utility Room 2.4m x 2.26m
Has a side uPVC double glazed entrance door, hardwood glazed window, inset shelving and plumbing for a washing machine.
First Floor Landing
Includes loft access, two built-in storage cupboards, built-in airing cupboard and internal doors allowing access off to;
Front Double Bedroom 1 3.18m x 3.7m
With a front hardwood glazed window and built-in storage cupboards.
Front Double Bedroom 2 2.29m x 3.7m
With a front hardwood glazed window, a built-in airing cupboard which houses a Valliant gas combi boiler and fitted storage cupboard with high level units.
Bathroom 2m x 2.72m
With a rear double glazed window and a three piece suite comprising of a corner panelled bath, low flush WC and an oval wash hand basin with storage units beneath.
Grounds
To the rear of the property enjoys a generous private mature garden with principally lawned gardens with fully stocked planted shrubbery, a variety of small trees and bushes. The front of the property enjoys a low maintenance gravelled garden with wrought iron boundary fencing, a shared block paved side driveway leads to a detached single garage.

