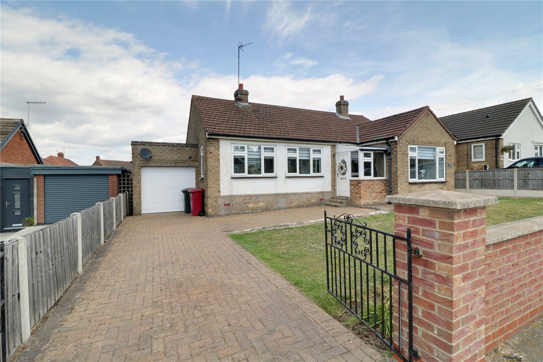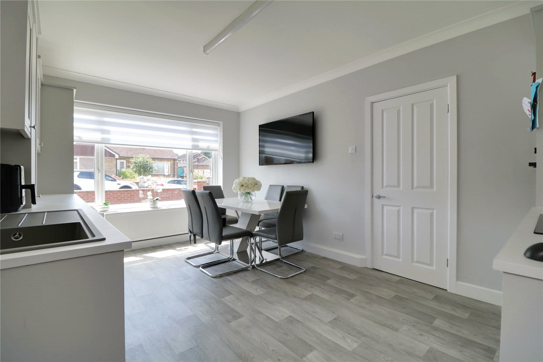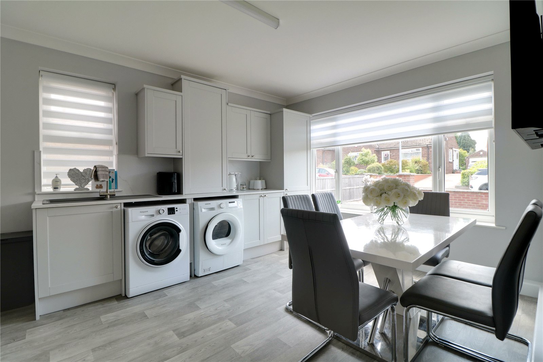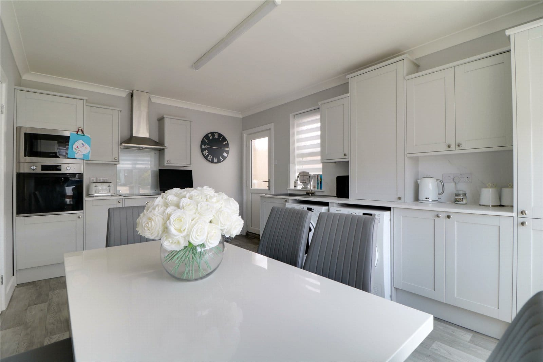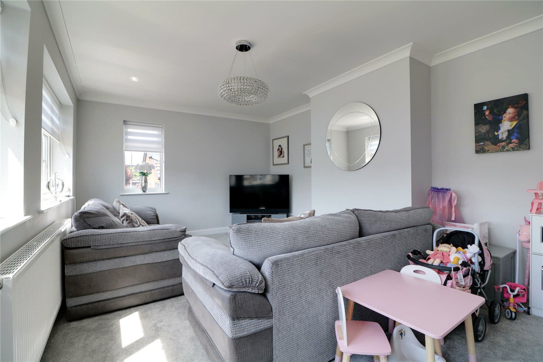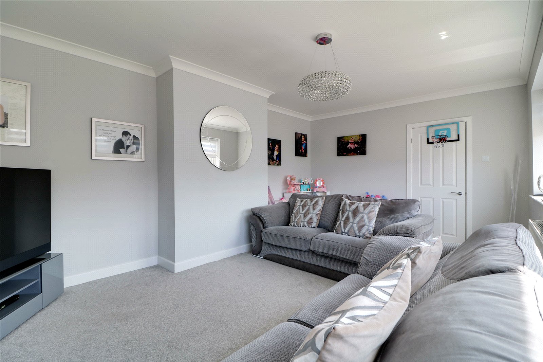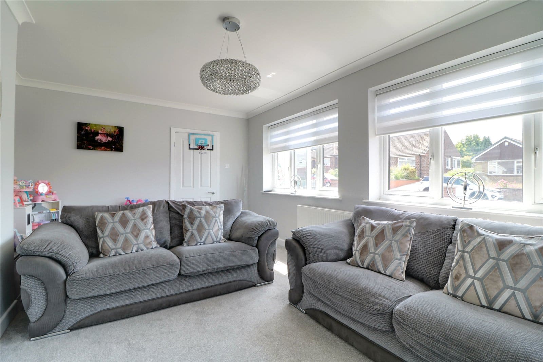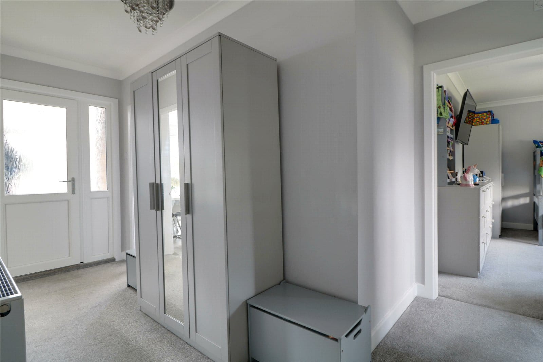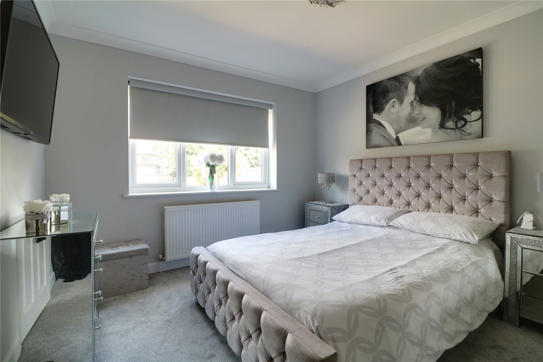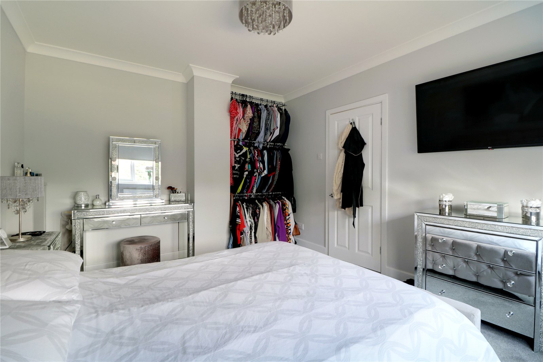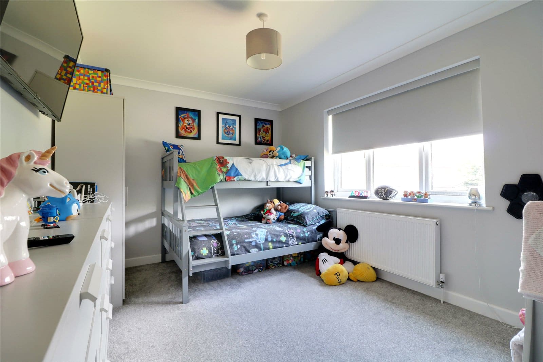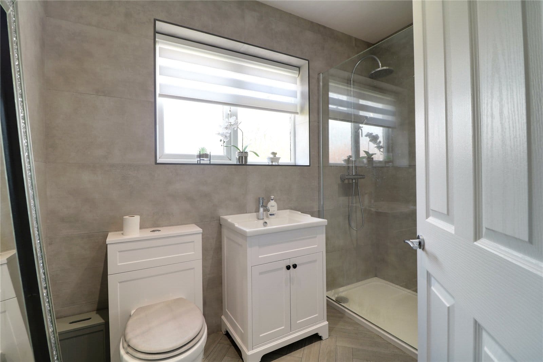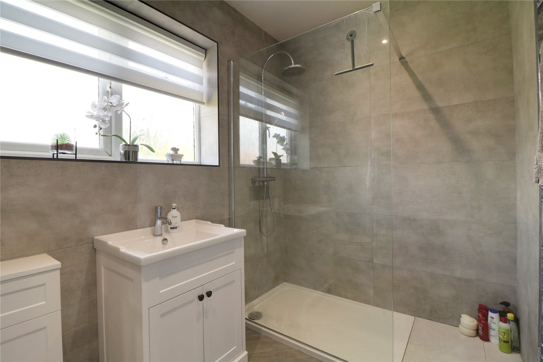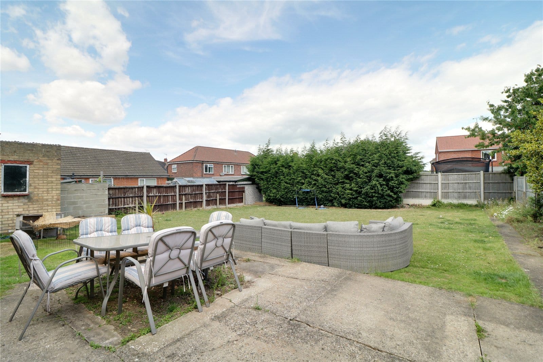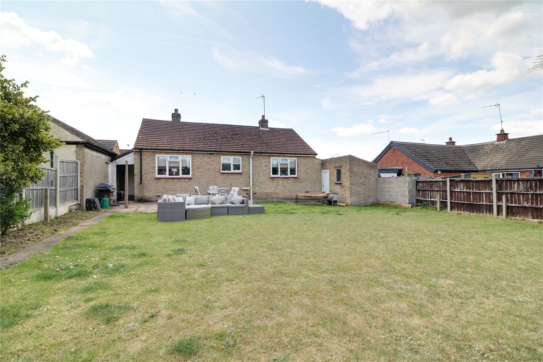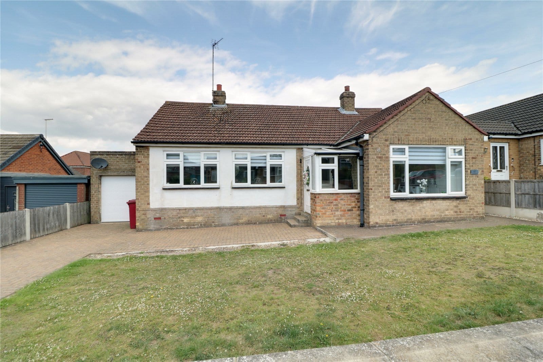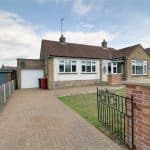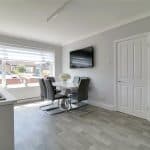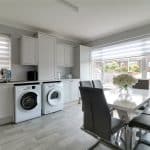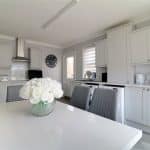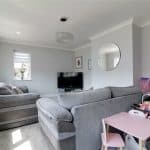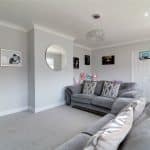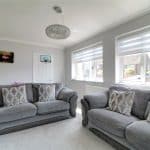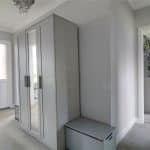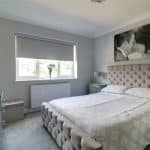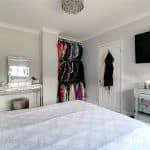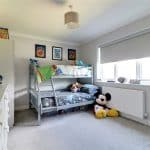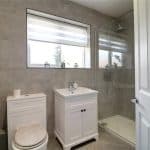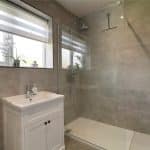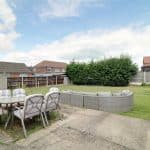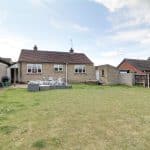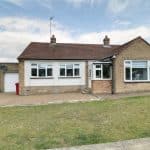Millfields, Barton-upon-Humber, Lincolnshire, DN18 5DS
£240,000
Millfields, Barton-upon-Humber, Lincolnshire, DN18 5DS
Property Summary
Full Details
Front Entrance Porch 1.3m x 1.95m
With side uPVC double glazed entrance door with inset patterned glazing with further surrounding uPVC double glazed windows, vinyl flooring, a polycarbonate lean to roof and a further internal door allows access through to;
Inner Hallway
Includes a wall mounted electronic thermostatic control for the central heating, wall to ceiling coving, loft access and internal doors allowing access off to;
Stylish Kitchen Diner 3.33m x 4.88m
With front uPVC double glazed window and further side uPVC double glazed window with adjoining door allowing access to the rear garden. The kitchen includes an extensive range of light shaker style low level units, drawer units and wall units with rounded brushed aluminium pull handles with a quartz effect working top surface with matching uprising and incorporating a ceramic single sink bowl unit with block mixer tap and drainer to the side, plumbing for a washing machine, space for an undercounter tumble dryer, integral Lamona four ring induction hob with overhead chrome canopied extractor fan with splash back, further matching integral oven with microwave above, integral fridge freezer, TV input, wall to ceiling coving, vinyl flooring and a wall mounted Ideal Logic gas combi boiler.
Spacious Main Lounge 5.64m x 3.63m
Including a dual aspect with two twin front uPVC double glazed windows and a further side uPVC double glazed window, TV input and wall to ceiling coving.
Master Bedroom 1 4.3m x 3m
With a rear uPVC double glazed window, wall to ceiling coving and TV input.
Rear Double Bedroom 2 3.33m x 3.96m
With a rear uPVC double glazed window and wall to ceiling coving.
Stylish Fitted Shower Room 2.7m x 1.8m
With a rear uPVC double glazed window with frosted glazing, providing a three piece suite comprising a spacious double walk-in shower cubicle with overhead chrome main shower with glazed screen, fully tiled walls, a vanity wash hand basin with twin storage units beneath and a low flush WC, stylish vinyl flooring, a wall mounted chrome towel heater, inset ceiling spotlights and extractor fan.
Grounds
To the rear of the bungalow provides a generous private mature lawned garden with hard standing patio seating area, surrounding secure fencing and access leads down the side of the property. The front provides a block paved driveway which allows off street parking for a number of vehicles and a further principally lawned garden with dwarf bricked boundary walling and block pathway allowing access to the front entrance and with access to the attached single garage.
Outbuildings 2.5m x 4.9m
The property has the benefit of an attached single garage with internal power and lighting and an automatic front door.

