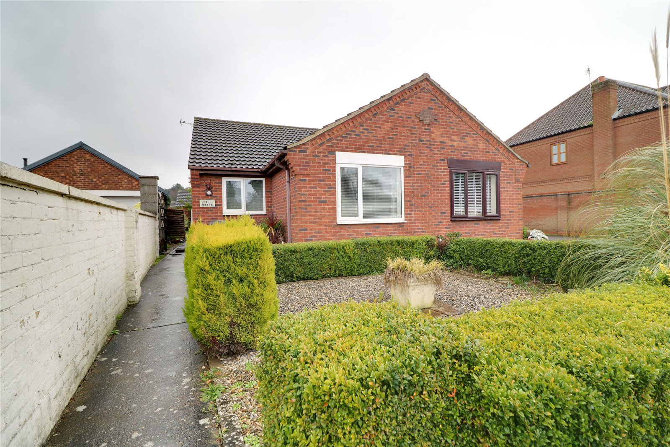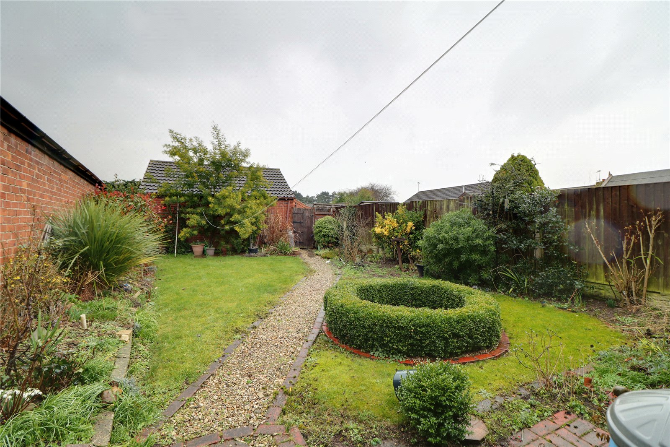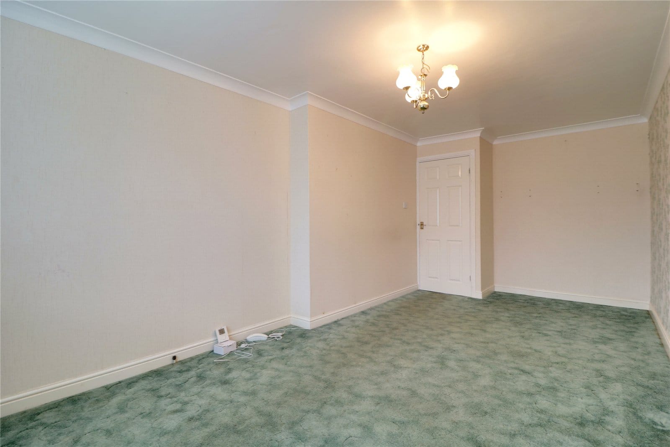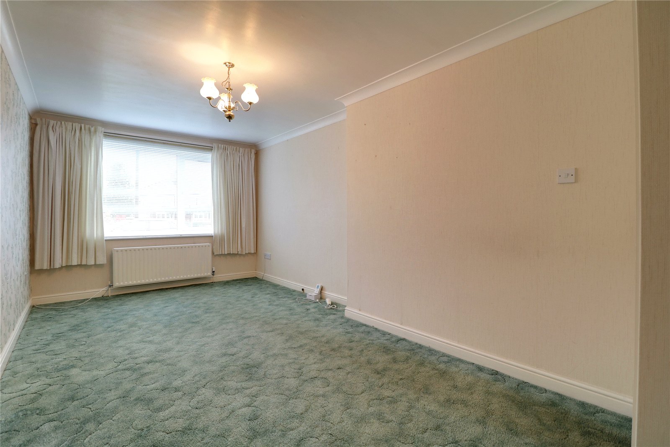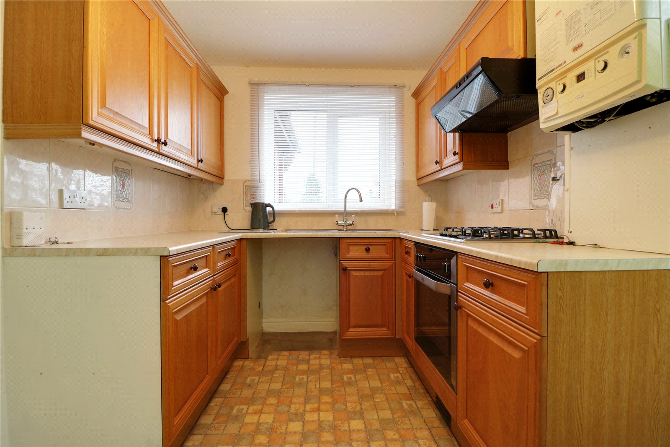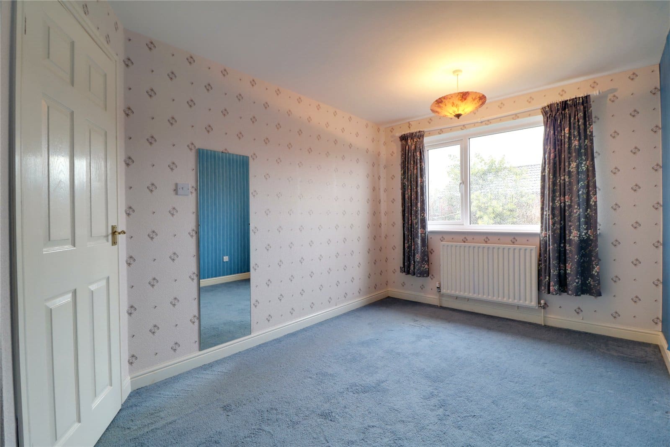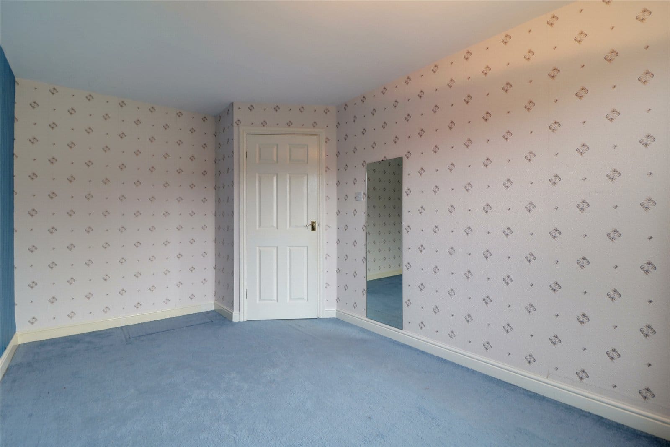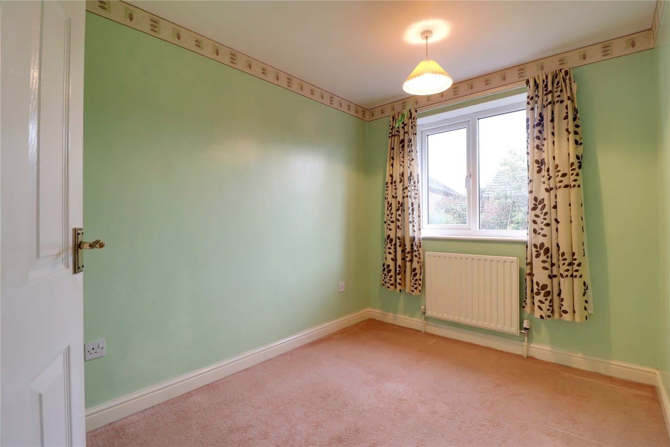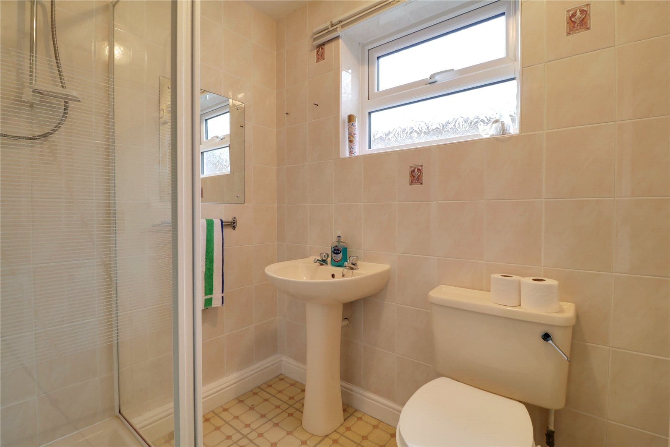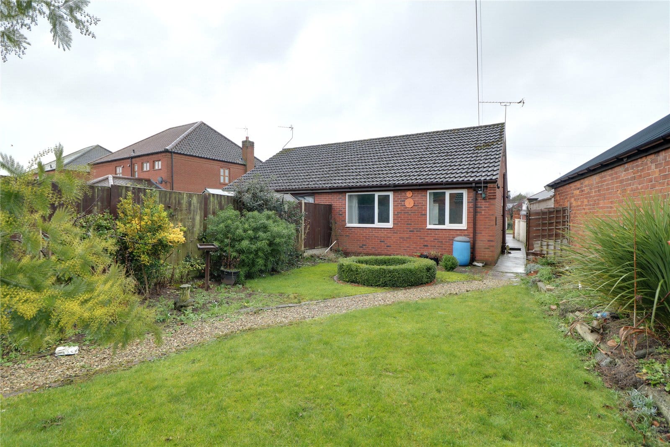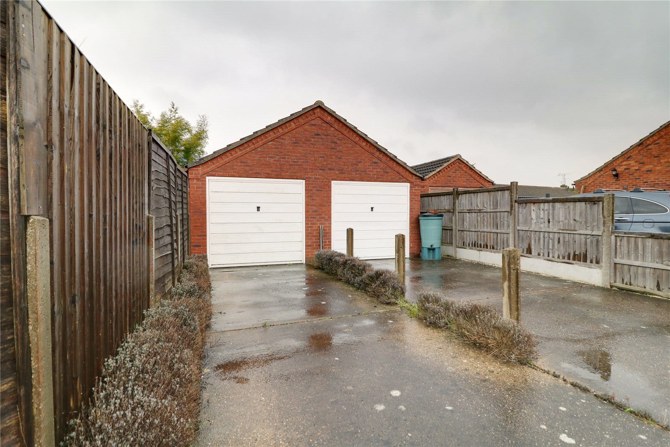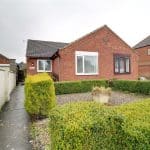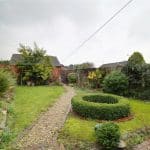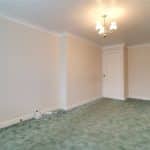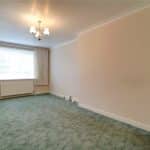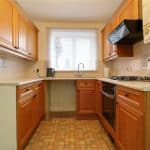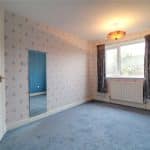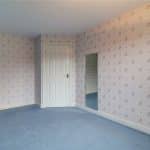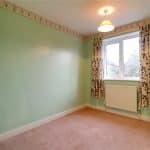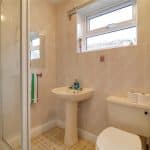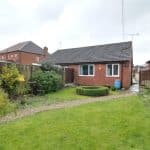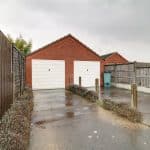Mill Lane, Broughton, Brigg, Lincolnshire, DN20 0JB
£110,000
Mill Lane, Broughton, Brigg, Lincolnshire, DN20 0JB
Property Summary
This property is for sale by Modern Method of Auction allowing the buyer and seller to complete within a 56 Day Reservation Period. Interested parties’ personal data will be shared with the Auctioneer (iamsold Ltd).
If considering a mortgage, inspect and consider the property carefully with your lender before bidding. A Buyer Information
Pack is provided, which you must view before bidding. The buyer is responsible for the Pack fee. For the most recent
information on the Buyer Information Pack fee, please contact the iamsold team.
The buyer signs a Reservation Agreement and makes payment of a Non-Refundable Reservation Fee of 4.5% of the purchase
price inc VAT, subject to a minimum of £6,600 inc. VAT. This Fee is paid to reserve the property to the buyer during the
Reservation Period and is paid in addition to the purchase price. The Fee is considered within calculations for stamp duty.
Services may be recommended by the Agent/Auctioneer in which they will receive payment from the service provider if the service is taken. Payment varies but will be no more than £960 inc. VAT. These services are optional.
Full Details
Kitchen 3.14m x 2.32m
With a side uPVC double glazed entrance door and a front uPVC double glazed window. The kitchen includes a range of pine fronted low level units, drawer units and wall units with rounded pull handles and a patterned working top surface incorporating a single stainless steel sink unit with block mixer tap and drainer to the side, plumbing for a washing machine, built-in Bellingham electric oven with four ring Neff gas hob with overhead extractor fan, vinyl flooring, space for a tall fridge freezer, wall mounted modern Alpha gas combi boiler and an internal door allows access through to;
Inner Hallway
Has a built-in storage cupboard with loft access and internal doors allowing access off to;
Lounge Diner 2.95m x 5.74m
With a front uPVC double glazed window, TV input and wall to ceiling coving.
Shower Room 1.91m x 1.68m
With a side uPVC double glazed window with frosted glazing, a three piece suite comprising a walk-in shower cubicle with overhead electric Tritan shower.
Rear Double Bedroom 1 2.7m x 4.3m
With a rear uPVC double glazed window.
Rear Bedroom 2 3m x 2.3m
With a rear uPVC double glazed window.
Grounds
To the rear of the bungalow enjoys a private enclosed mature lawned garden with surrounding planted borders, a flagged patio area and gravelled path allows access to a rear detached brick built garage and a driveway which provides off street parking. The front of the property provides a low maintenance gravel topped garden with border box hedging.

