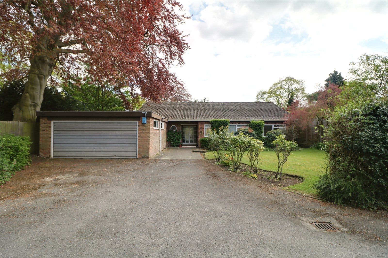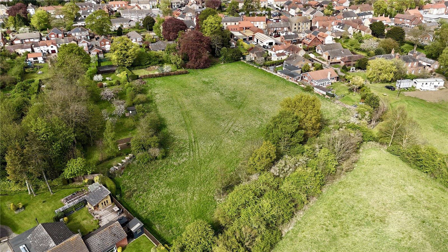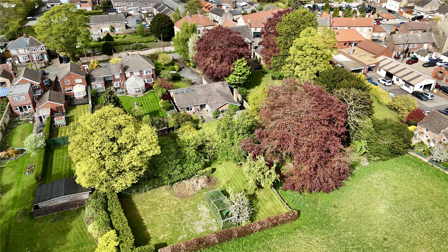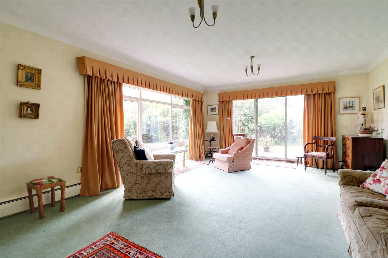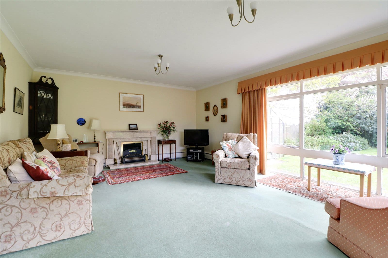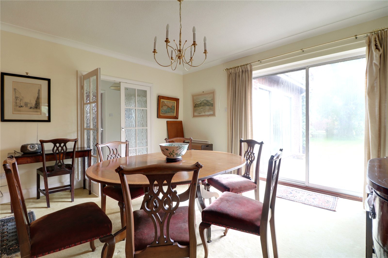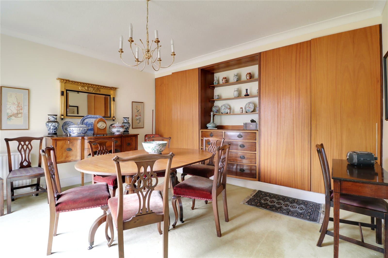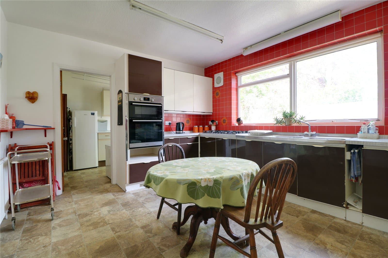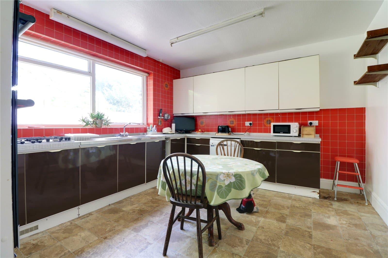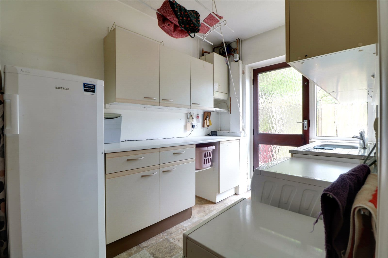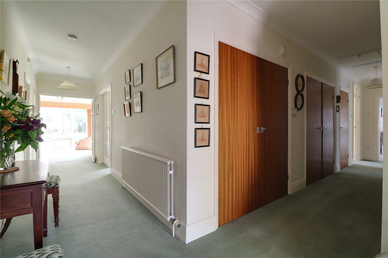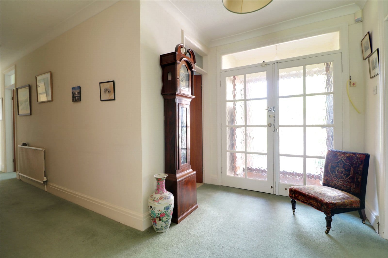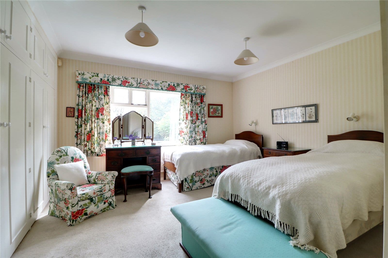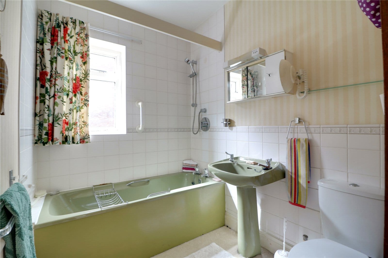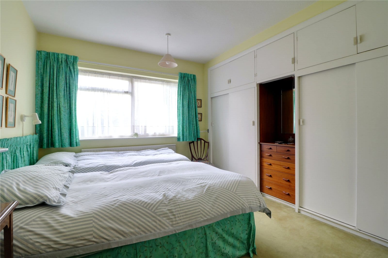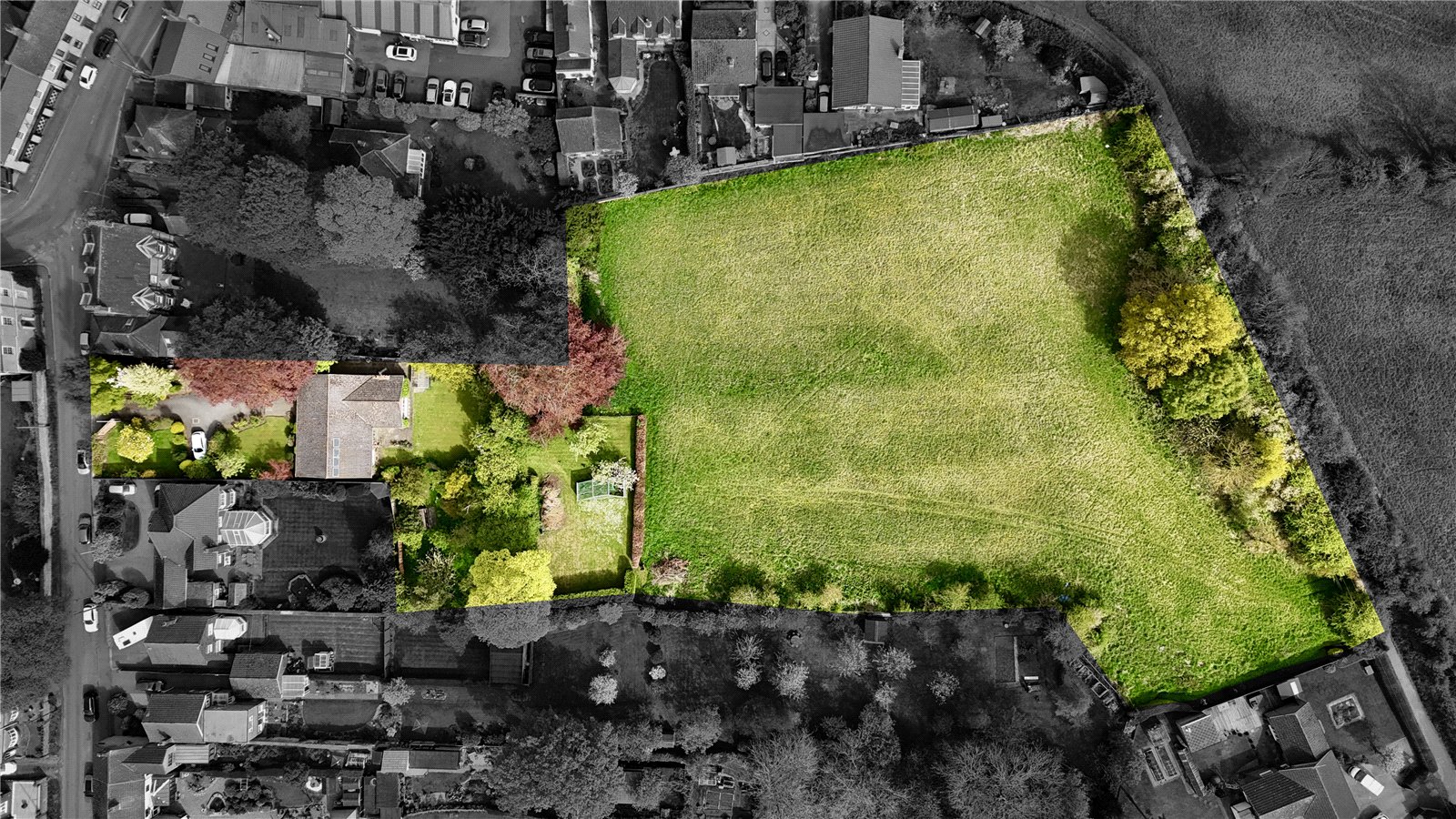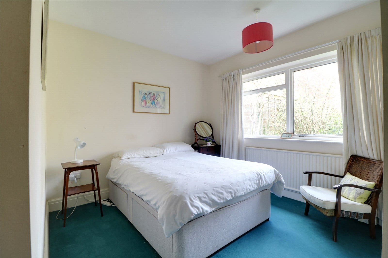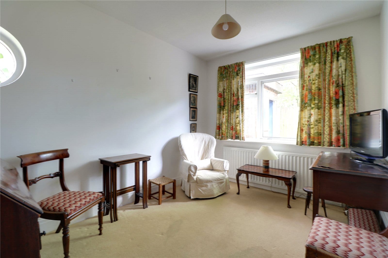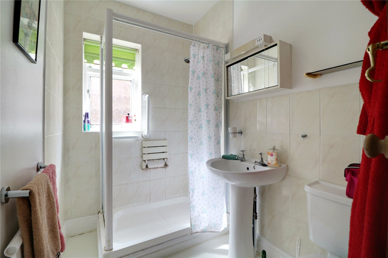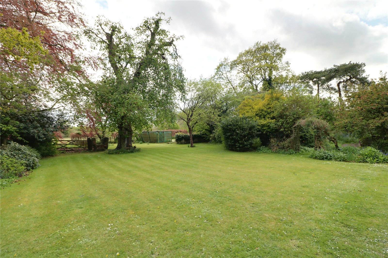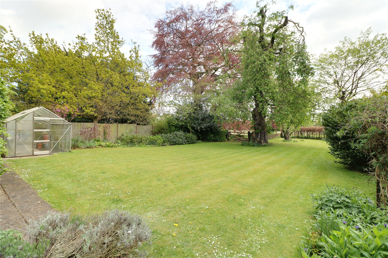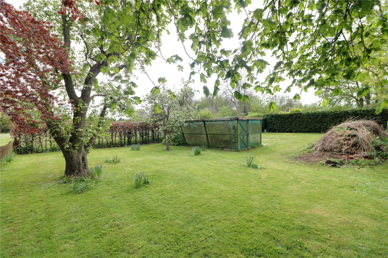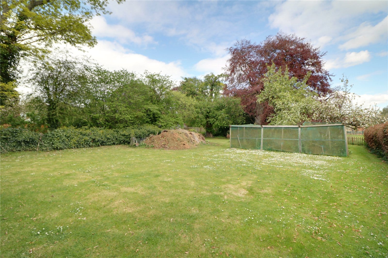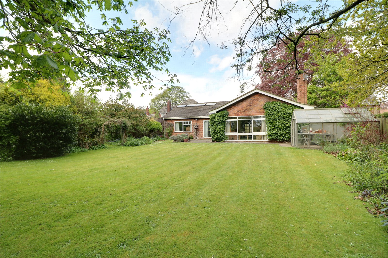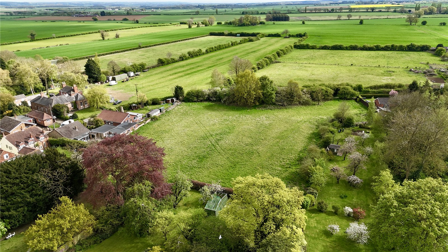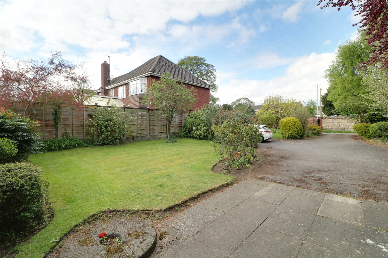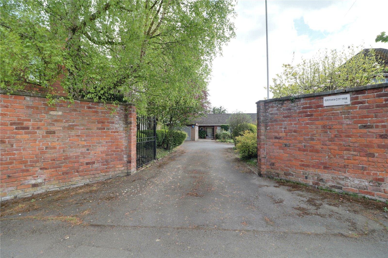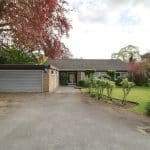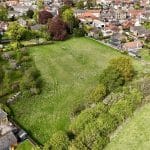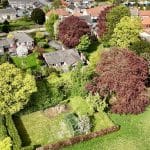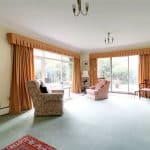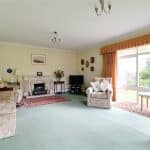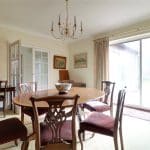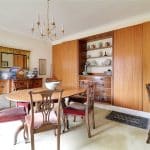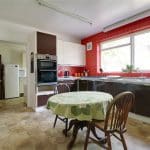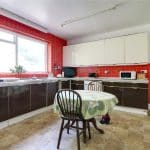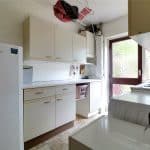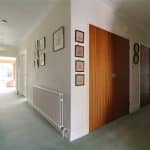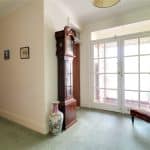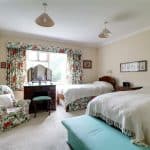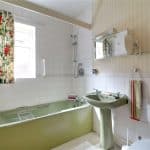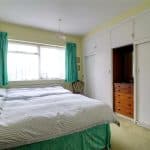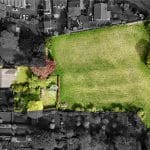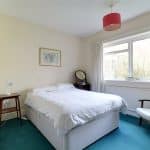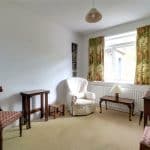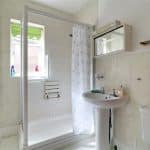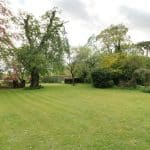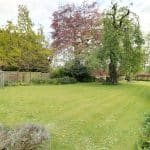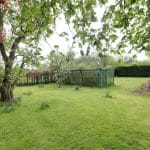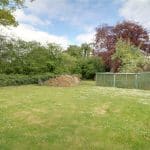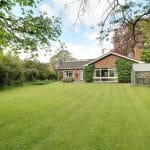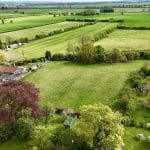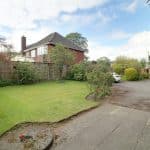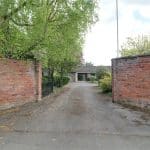Low Street, Winterton, Scunthorpe, Lincolnshire, DN15 9RT
£450,000
Low Street, Winterton, Scunthorpe, Lincolnshire, DN15 9RT
Property Summary
Full Details
Front Entrance Porch
Enjoys two twin hardwood glazed entrance doors, tiled flooring and further hardwood glazed twin doors allowing access off to;
Inner Hallway
Has a wall mounted Drayton thermostatic control, wall to ceiling coving, loft access, a range of fitted cupboards, a wall mounted alarmed keypad and internal doors allowing access off to;
Cloakroom
Has a front hardwood glazed window, a low flush WC, a wash hand basin and a cloaks space.
Formal Dining Room 4.3m x 4.27m
With rear aluminium sliding doors allowing access to the garden, wall to ceiling coving, two twin built-in storage cupboards with matching drawers and inset shelving.
Kitchen 4.25m x 3.63m
With a side hardwood glazed window. The kitchen includes a range of low level units, drawer units and wall units with a patterned working top surface and a double stainless steel sink unit with block mixer tap and drainer to the side, five ring Bosch gas hob, Hotpoint electric oven with matching grill, vinyl flooring, tiled splash backs, plumbing for a dishwasher, space for a tall fridge freezer and a door allowing access through to;
Utility Room 2.11m x 3.63m
With a side hardwood glazed window and door allowing access to the side of the property, further low level units, drawer units and wall units with a working top and a single stainless steel sink unit, space for a further tall fridge freezer, space for a tumble dryer, vinyl flooring and a wall mounted Ideal Classic gas boiler.
Fine Main Living Room 4.55m x 6.66m
Enjoying a dual aspect with rear and side hardwood glazed windows with aluminium style sliding doors, wall to ceiling coving, TV input and an electric log effect fireplace with projecting marbled hearth with matching backing and surrounding.
Master Bedroom 1 4.73m x 3.78m
With a rear hardwood glazed window, a bank of fitted wardrobes, wall to ceiling coving and a sliding door allowing access off to;
En-Suite Bathroom 2.3m x 1.73m
With a side hardwood glazed window and a three piece suite comprising a panelled bath, pedestal wash hand basin, low flush WC and tiling to bath enclosure.
Front Double Bedroom 2 3.63m x 3.5m
With a front hardwood glazed window and a bank of fitted wardrobes with matching high level units.
Front Double Bedroom 3 3.65m x 2.93m
With front hardwood glazed window and a bank of fitted wardrobes.
Front Double Bedroom 4 2.74m x 3.62m
Benefitting from a dual aspect with front and side double glazed windows and TV input.
Family Shower Room 2.15m x 1.53m
Has a side uPVC hammered effect double glazed window and provides a three piece suite in white comprising a low flush WC, pedestal wash hand basin, single walk-in shower enclosure with overhead mains shower, tiled walls and vinyl flooring.
Grounds
The property sits on an extremely private and extensive mature plot with mature lawned gardens to the front with fully planted borders, an extensive tarmac driveway allows ample off street parking and allows access to the double brick built garage, further secure boundary bricked walling and fencing and access leads down the side of the property via a secure side gate. A hardstanding concrete laid pathway allows access to a further generous private mature lawned garden to the rear which includes a range of mature trees and shrubbery with well kept lawned gardens, a flagged patio seating area and a private orchard area which includes a variety of planted fruit trees and further stoned boundary walling. The property has the benefit of a substantial paddock which ranges from around 3 to 4 acres (which needs to be clarified) with secure fencing.
Double Garage 6.11m x 6.13m
The property has the benefit of a double brick built garage with up and over front door and two side hardwood glazed windows.
Outbuildings
Further outbuildings includes two brick built store rooms.

