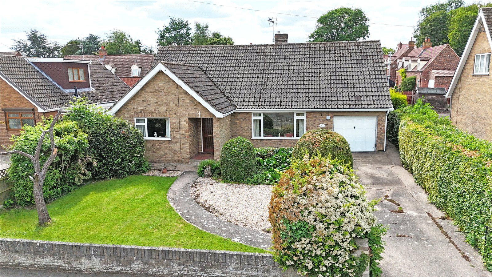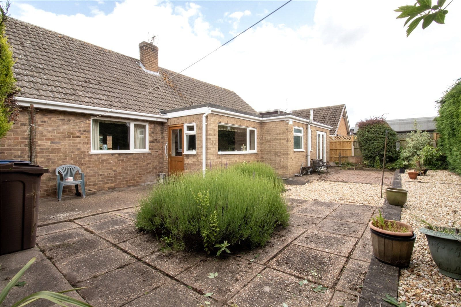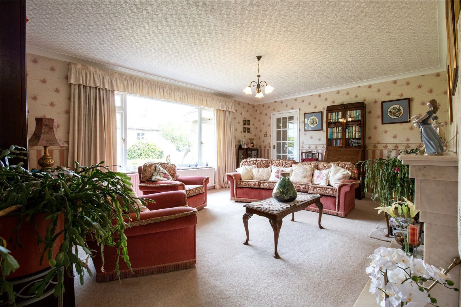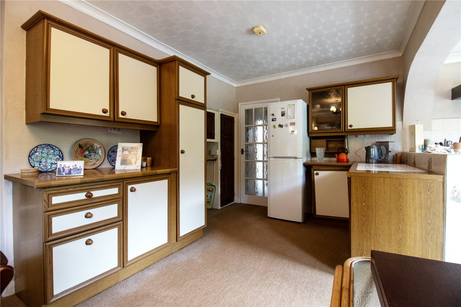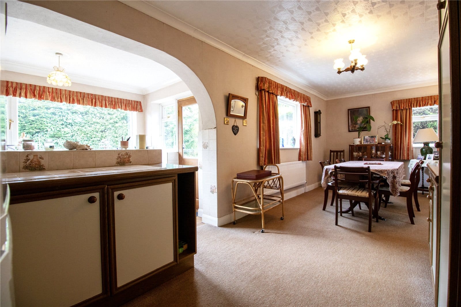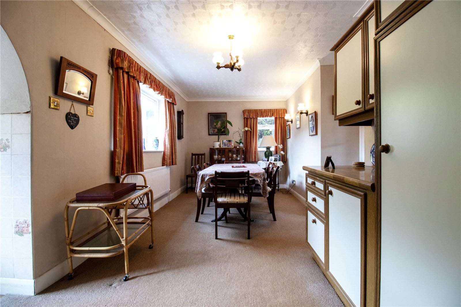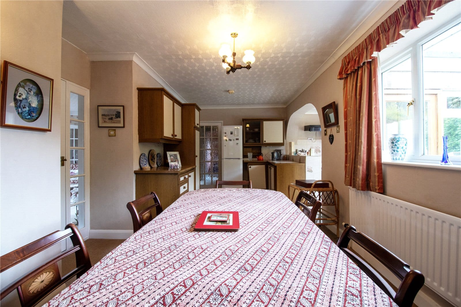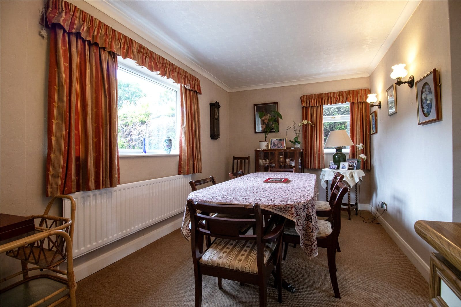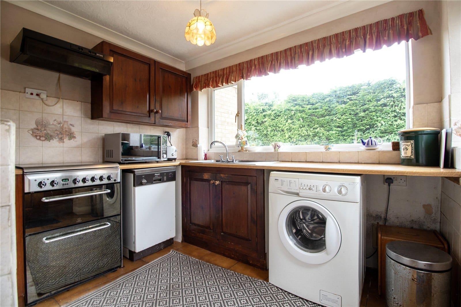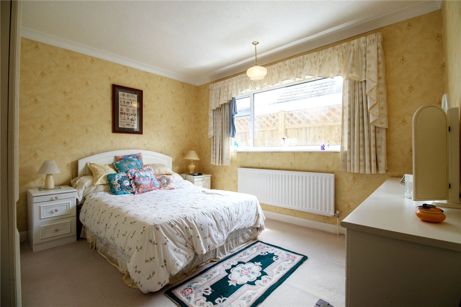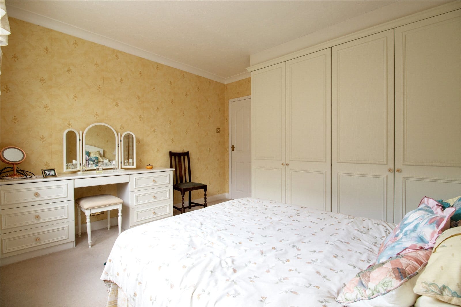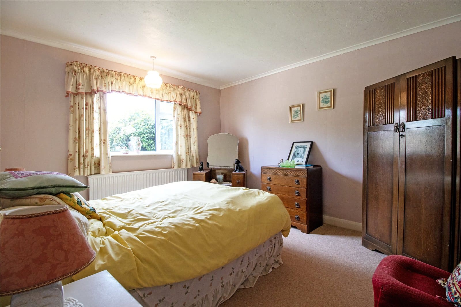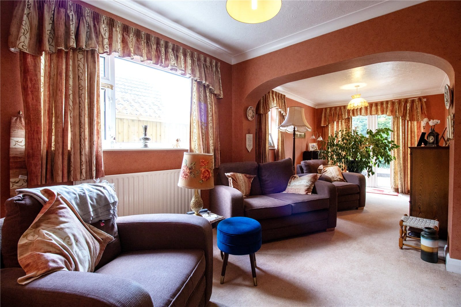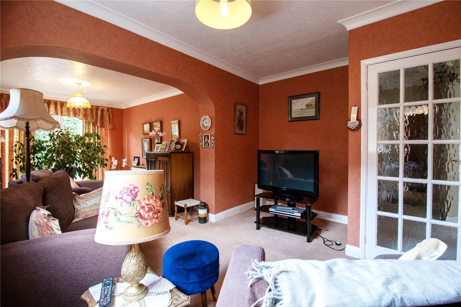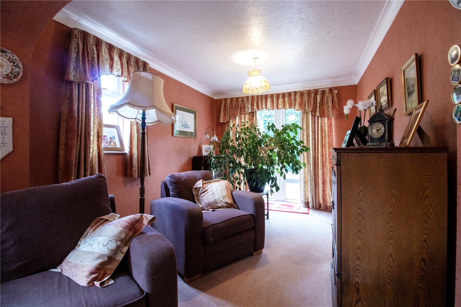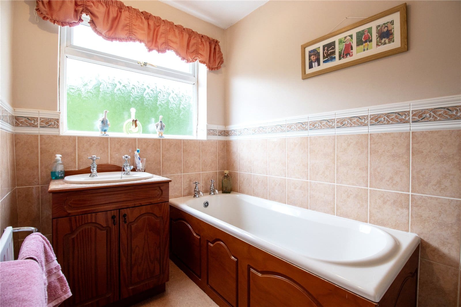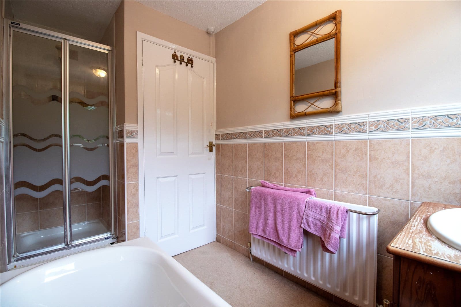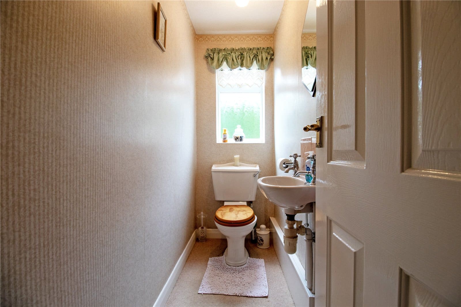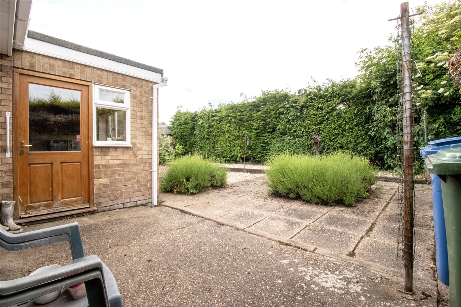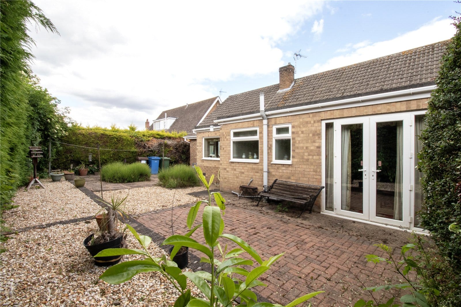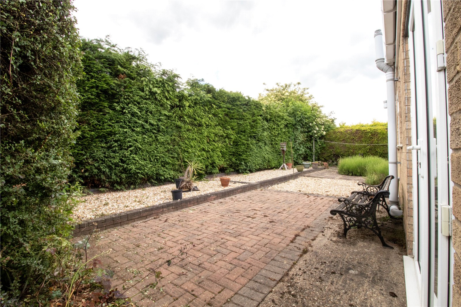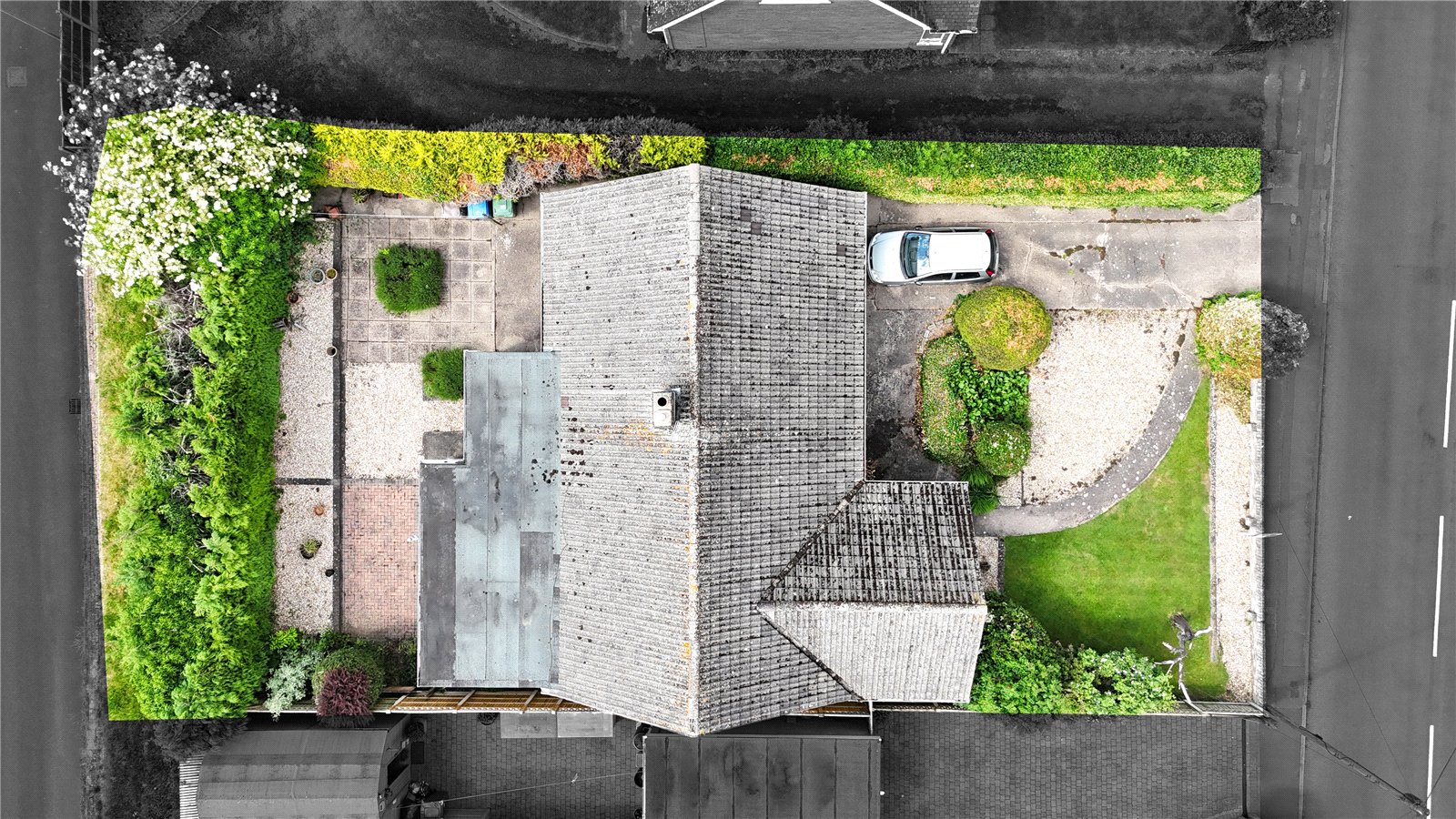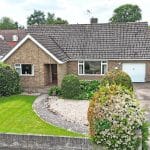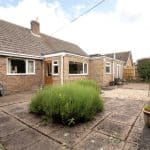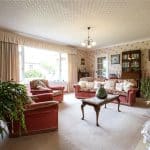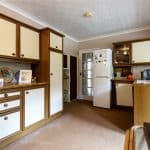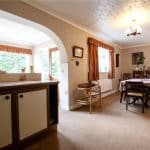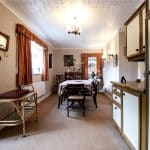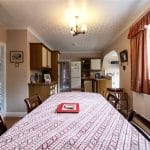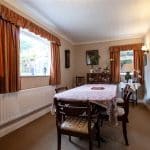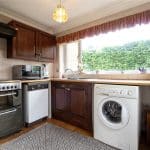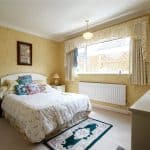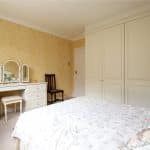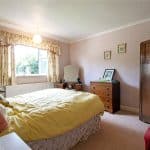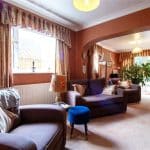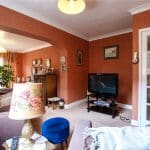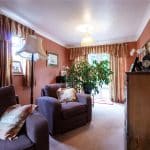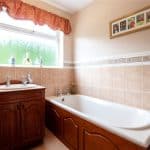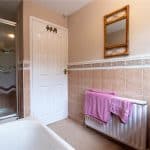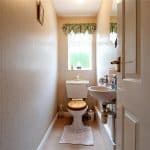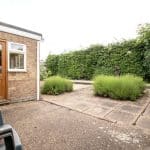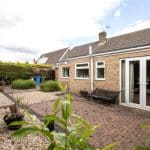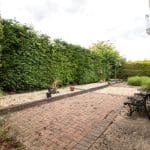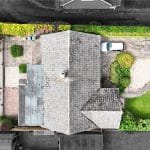Low Street, Beckingham, Doncaster, Nottinghamshire, DN10 4PS
£260,000
Low Street, Beckingham, Doncaster, Nottinghamshire, DN10 4PS
Property Summary
Full Details
Spacious Detached Bungalow in Sought-After Beckingham – No Onward Chain
Situated in the popular village of Beckingham, this generously proportioned detached bungalow is offered for sale with no onward chain. The property has been extended to the rear, creating a superb amount of living space that is ideal for a variety of lifestyles.
Beckingham is a well-regarded village offering a range of local amenities, including a post office, shops, schools, and a nearby doctor's surgery. The larger towns of Gainsborough and Retford are just a short drive away, providing a wider selection of amenities such as supermarkets, restaurants, pubs, and train stations with excellent transport links.
Internally, the home comprises a welcoming entrance hall, a spacious lounge, an open-plan kitchen and dining area, and a useful utility space. There are three well-proportioned double bedrooms, along with a family bathroom and a separate W.C., offering both comfort and practicality.
Outside, the property sits behind a low walled boundary with a neatly lawned front garden. A private driveway provides ample off-road parking and leads to a detached garage. The enclosed rear garden is designed for low maintenance, with paved and pebbled areas complemented by mature hedging that adds a sense of privacy and seclusion.
This is a fantastic opportunity to acquire a substantial bungalow in a desirable village location. Early viewing is highly recommended to fully appreciate everything this home has to offer.
Entrance Hall
With a front entrance door, built-in airing cupboard, loft access and allows access through to;
Living Room 4.23m x 5.44m
With a front uPVC double glazed window, a feature marble fire surround with live flame gas fire and wall to ceiling coving.
Dining Kitchen 3.45m x 7.24m
Benefiting from a dual aspect with rear and side uPVC double glazed windows. The kitchen enjoys the benefit of a range of oak base units and wall units with a complementary rolled edge worktop surfaces, an integrated single stainless steel sink unit with drainer to the side, space for appliances including fridge freezer and washing machine, intregrated hob with oven beneath and overhead extractor fan, .
Utility Room 2.05m x 2.78m
Has the benefit of a dual aspect with rear and side uPVC windows, a side entrance door allowing access to the rear garden and a range of base. drawer and wall units
Master Bedroom 1 3.64m x 3.34m
With a side uPVC double glazed window, wall to ceiling coving and a range of fitted wardrobes to one wall.
Front Double Bedroom 2 3.94m x 3.34m
With a front uPVC double glazed window and wall to ceiling coving to the ceiling.
Rear Double Bedroom 3/Sitting Room 6.17m x 3.73m
With two side uPVC double glazed window, rear French doors allowing access to the rear garden and wall to ceiling coving.
Family Bathroom 3.33m x 1.65m
With a rear uPVC double glazed window with inset patterned glazing, providing a three piece suite comprising a vanity wash hand basin with storage units beneath, a panelled bath. single walk-in shower cubicle with raised tray, glazed screen and mains shower, part tiled walls, vinyl flooring and extractor fan.
Cloakroom
Has a rear uPVC double glazed window with inset patterned glazing, providing a two piece suite comprising a low flush WC, wall mounted wash hand basin and vinyl flooring.
Grounds
To the front of the property, there is a lawned garden with a pebbled area, mature plants and shrubs bording with walled and fenced boundaries to the front and side and a side driveway allows access to the attached garage. The rear of the property is private and enclosed with fenced and hedged boundaries being mainly graveled and pebbled for ease of maintenance.
Outbuildings 4.93m x 2.53m
The property has the benefit of a single attached garage with up and over door and power and lighting.

