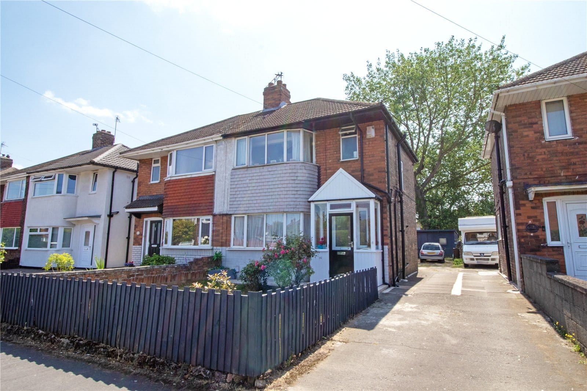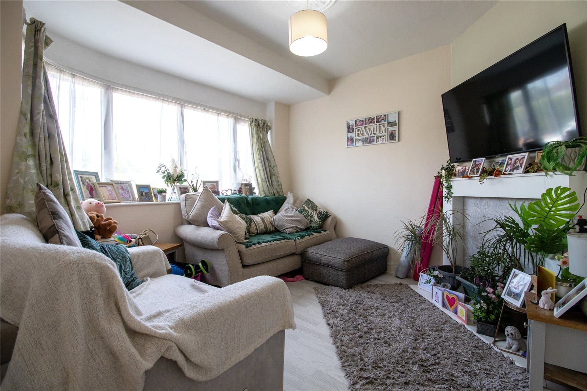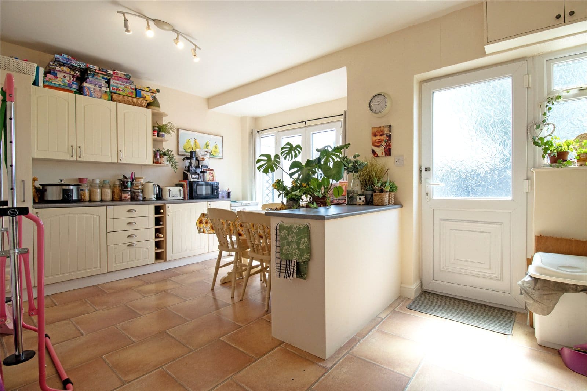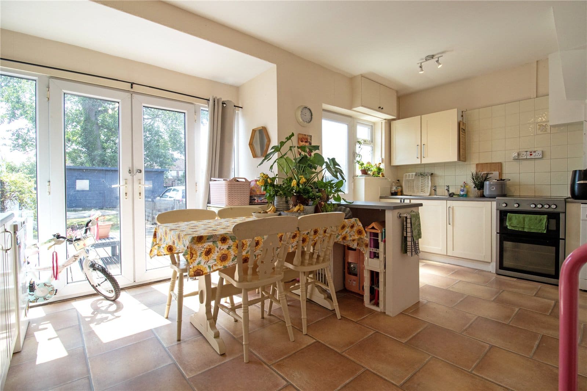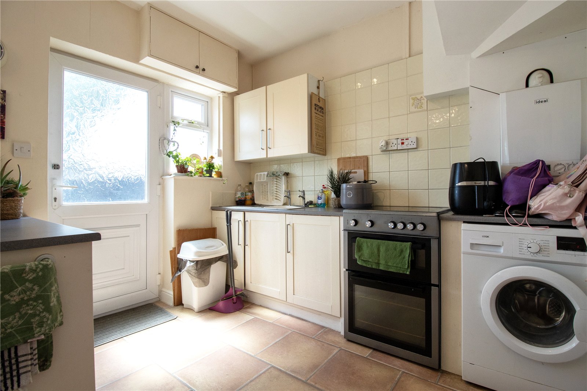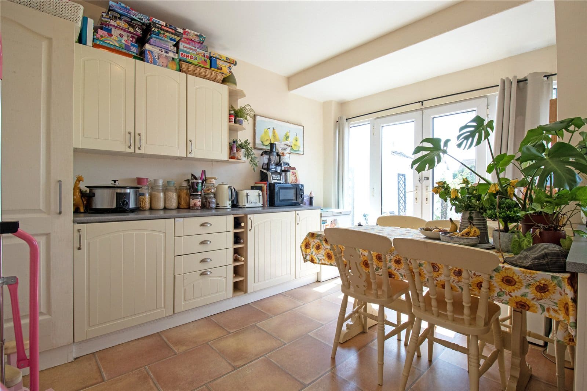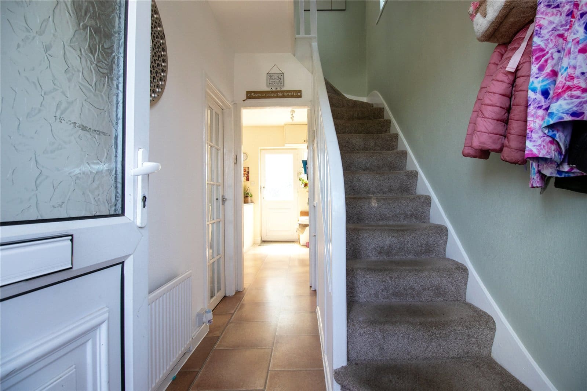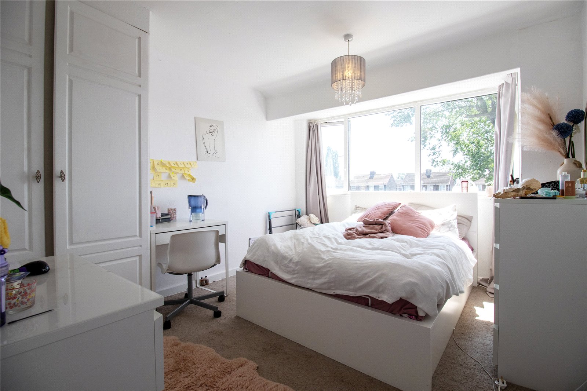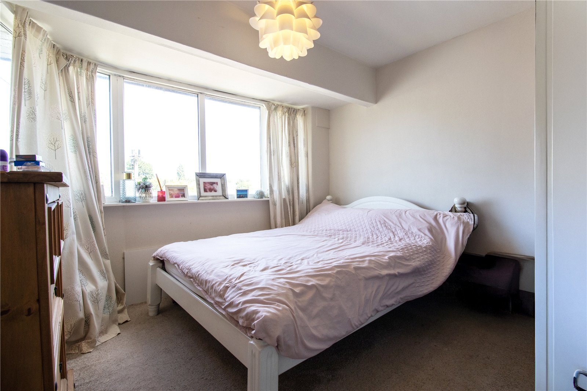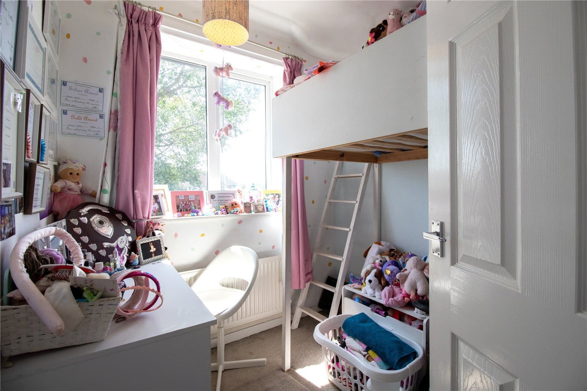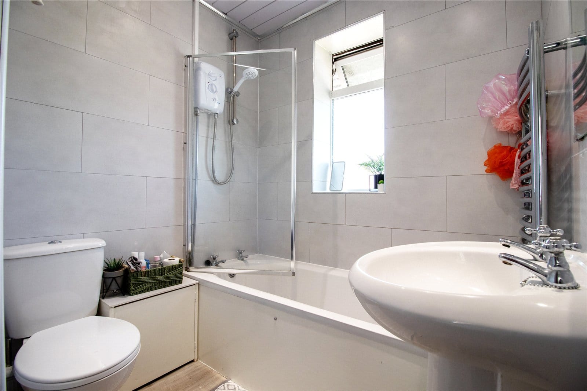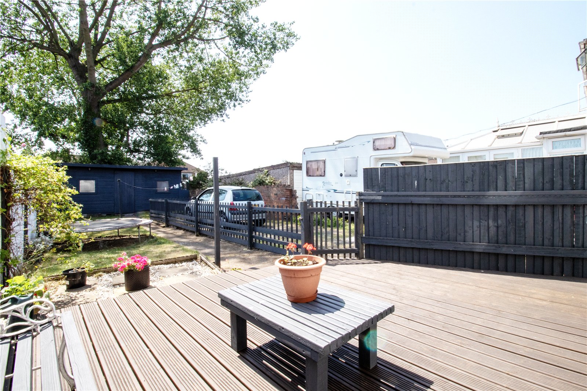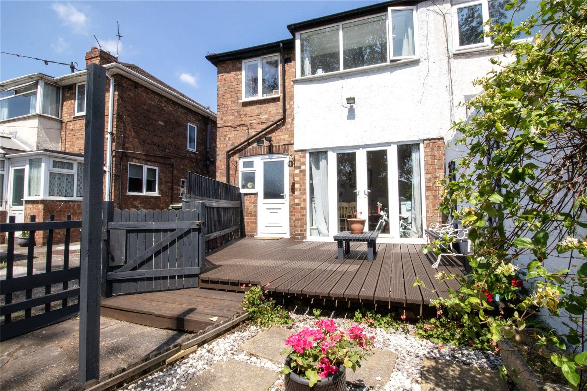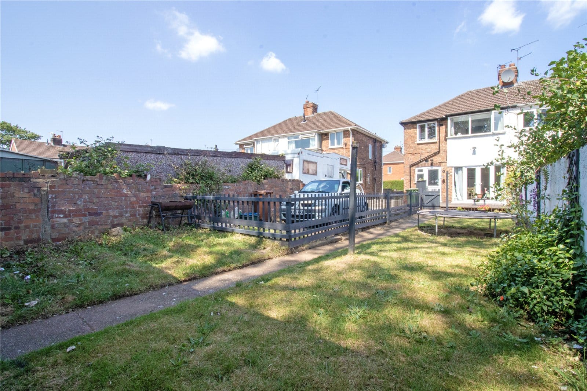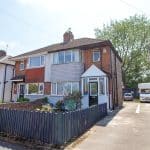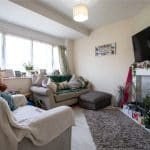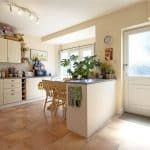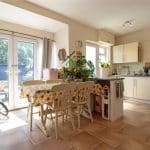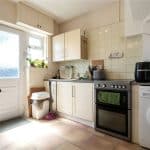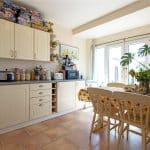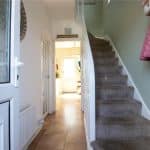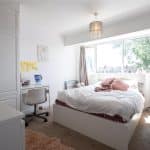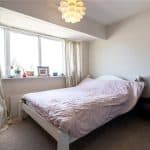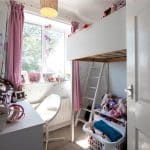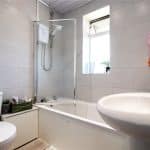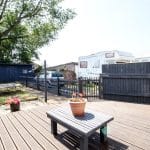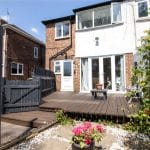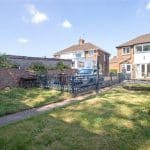Lilac Avenue, Scunthorpe, North Lincolnshire, DN16 1JG
£130,000
Lilac Avenue, Scunthorpe, North Lincolnshire, DN16 1JG
Property Summary
**3 BEDROOMS, 2 RECEPTION ROOMS
**OPEN PLAN KITCHEN DINER
**BOILER UNDER WARRANTY
Full Details
This traditional semi-detached home has been well maintained by the current owners and is offered to the market with no onward chain, making it an ideal opportunity for a range of buyers.
The property offers a well-balanced layout, briefly comprising a welcoming porch and entrance hall, a cosy front lounge, and a spacious open-plan kitchen diner—perfect for modern family living and entertaining. Upstairs, you’ll find three generously sized bedrooms, all served by a beautifully tiled contemporary bathroom suite.
Externally, the home sits behind a small fenced boundary with a neat lawned frontage. A shared driveway to the side leads to off-road parking at the rear. The south-facing rear garden is mainly laid to lawn and features a recently installed wooden decked seating area, ideal for enjoying the sun throughout the day. At the bottom of the garden is a large timber storage shed/workshop, offering excellent space for hobbies or additional storage.
Viewings are highly recommended to fully appreciate the charm, space, and outdoor living this home has to offer.
ENTRANCE HALL
Enjoys a secure entrance door with obscured glass inserts and adjoining uPVC double glazed glass side panelling, stairs ahead lead to the first floor landing with solid wood balustrading, internal doors allowing access into the open plan diner and lounge, an under the stairs storage cupboard, tiled effect vinyl flooring and thermostatic gauge to the wall.
LOUNGE 3.64m x 3.47m
Enjoys a front uPVC double glazed window, attractive wood vinyl flooring, multiple electric sockets and TV aerial point.
MODERN FITTED OPEN PLAN KITCHEN DINER 5.21m x 3.83m
Enjoys a uPVC double glazed personnel door with adjoining uPVC double glazed obscured window allowing access to the rear gardens wood decking, double French doors allowing access to the rear garden with adjoining uPVC double glazed windows. The kitchen enjoys an extensive range of cream wall and base units with a complementary countertop, a built in stainless steel sink unit with drainer and separate hot and cold stainless steel mixer taps, a free standing gas electric hob, ample space for appliances, newly fitted Ideal boiler, matching tiled effect vinyl flooring following through from the entrance hall and tiled splash backs.
FIRST FLOOR LANDING
Enjoys a side uPVC double glazed window, internal doors allow access into three bedrooms and loft hatch.
MASTER BEDROOM 1 3.86m x 3.19m
Enjoys a rear uPVC double glazed window, built-in wardrobes, carpeted flooring, multiple electric socket points and TV aerial points.
FRONT BEDROOM 2 3.61m x 2.92m
Enjoys a front uPVC double glazed window and multiple electric socket points.
REAR BEDROOM 3 2m x 2.11m
Enjoys a rear uPVC double glazed window and electric socket points.
MAIN FAMILY BATHROOM 1.84m x 1.59m
Enjoys a front obscured uPVC double glazed window, wood effect vinyl flooring, beautifully tiled walls, a three piece suite in white comprising a wash hand basin and panelled bath with overhead Tritan power shower, chrome heated towel rail and ceiling mounted spotlights.
GROUNDS
The home has a fully enclosed frontage with a small, fenced boundary leading onto a mainly lawned front with a paved section, a shared driveway to the right providing access to the rear garden allowing two off road parking spaces. The rear garden is fully enclosed and private being mainly laid to lawn with the paved parking spaces, relatively new wood decking and a useful wood storage shed to the rear.

