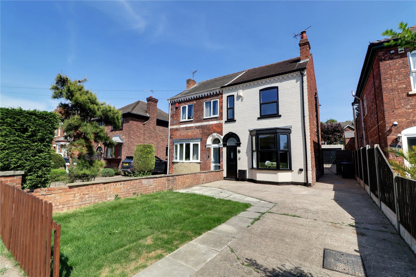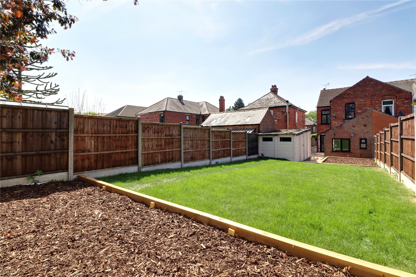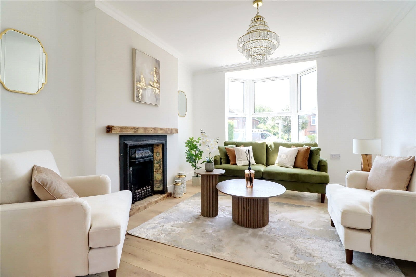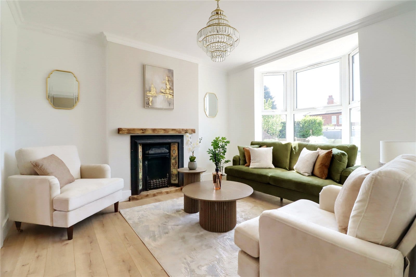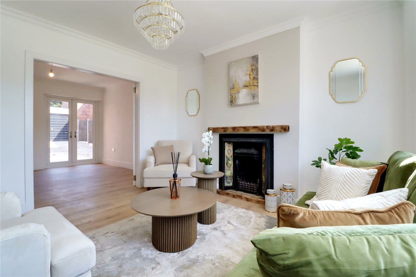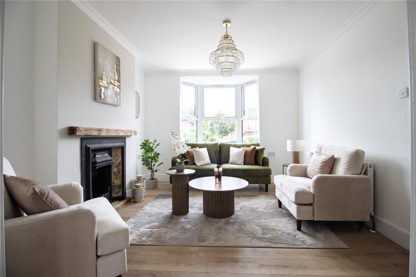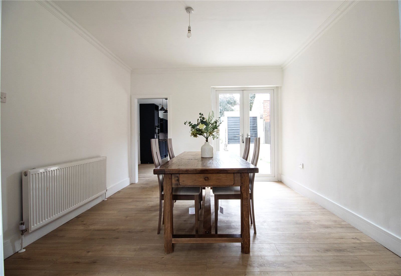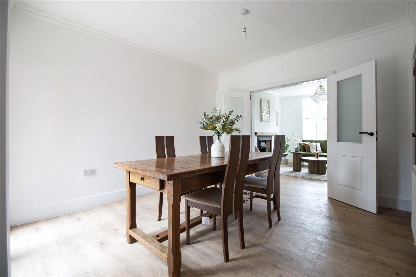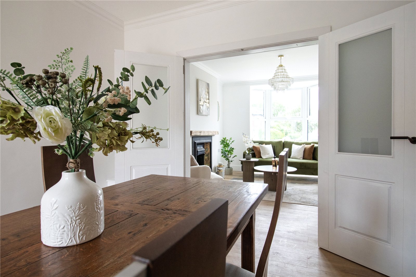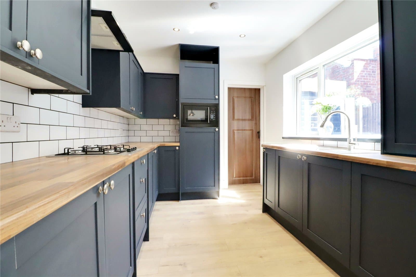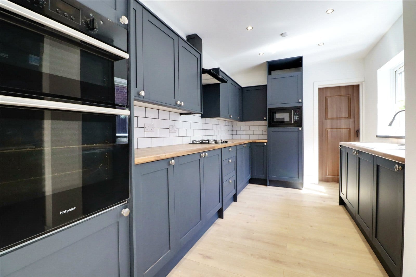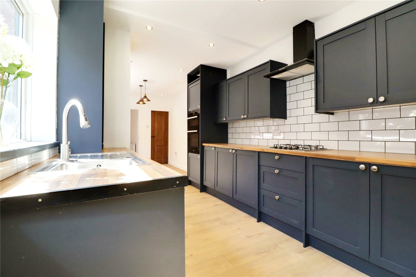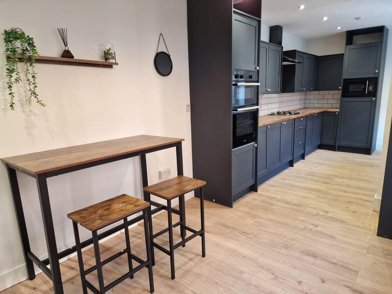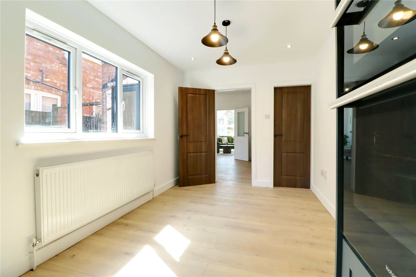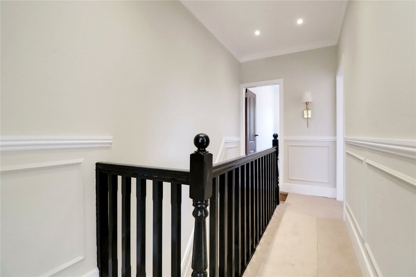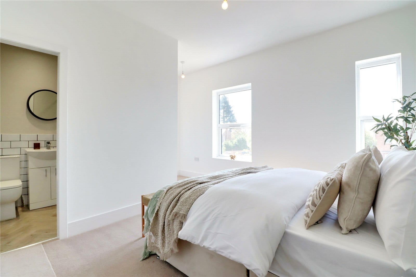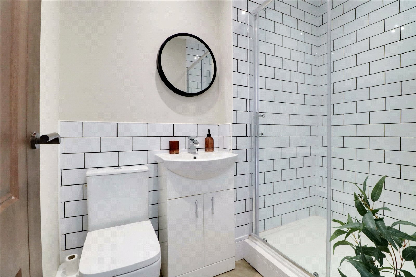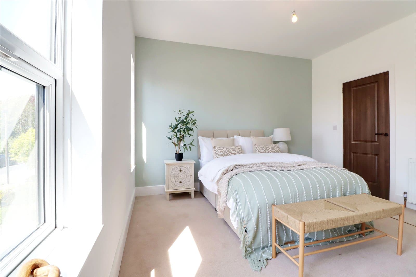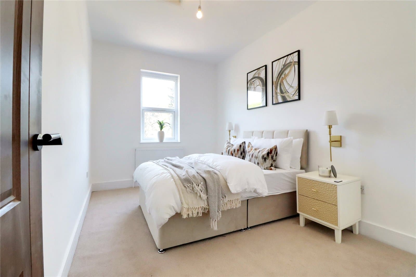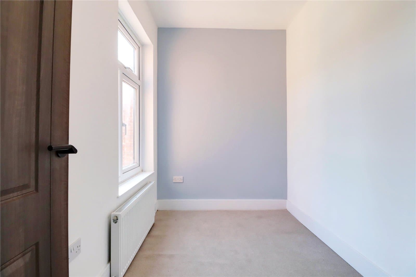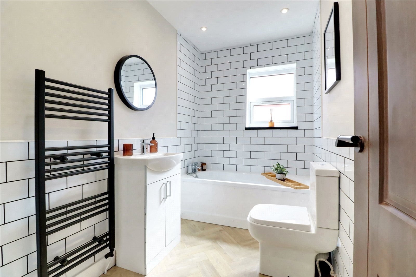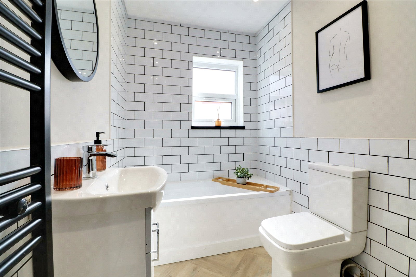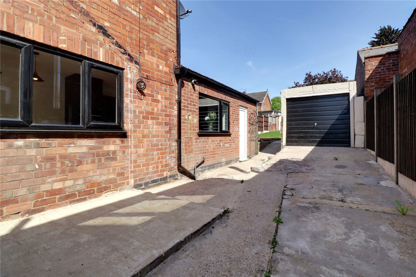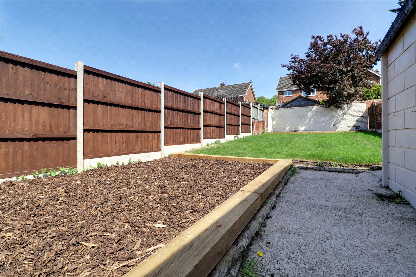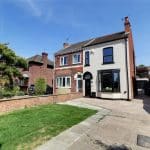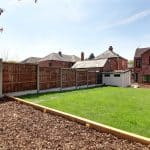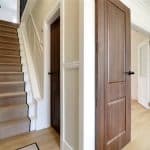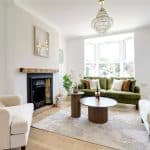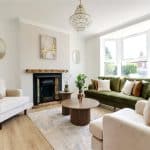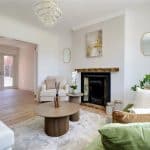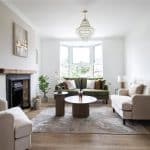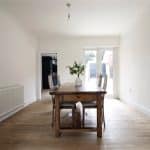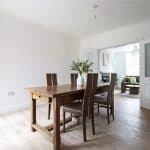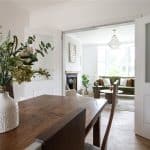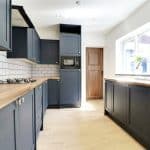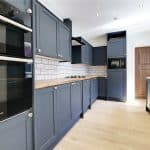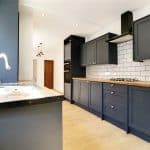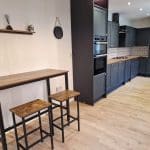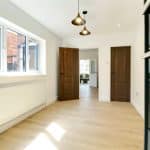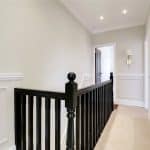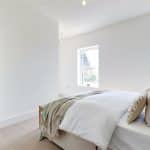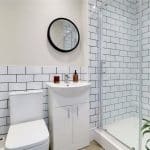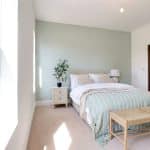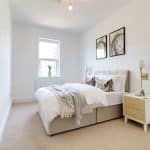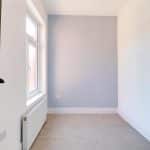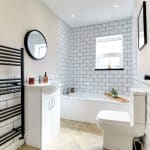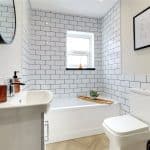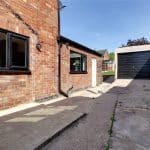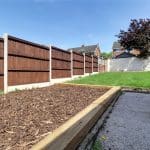Lea Road, Gainsborough, Lincolnshire, DN21 1AR
£189,950
Lea Road, Gainsborough, Lincolnshire, DN21 1AR
Property Summary
Full Details
Entrance Porch
With front uPVC double glazed entrance door with patterned glazing, arched top light, original tiled flooring and an internal walnut style double glazed door with frosted glazing leads through to;
Inner Hallway
Has attractive laminate flooring with carpet runner to match the straight flight staircase, panelling to walls, inset ceiling spotlights and door leading through to;
Fine Front Living Room 3.5m x 3.7m
Plus a projecting front uPVC double glazed bay window, attractive wooden flooring, feature cast iron fireplace with inset tiled detailing and wooden beam mantel, wall to ceiling coving and internal double opening doors with frosted glazing leads through to;
Formal Dining Room 3.5m x 3.73m
Rear uPVC double glazed French doors allowing access to the garden, continuation of wooden flooring, doors back through to the entrance hallway, wall to ceiling coving and doors through to;
Stylish Newly Fitted Dining Kitchen 2.6m x 7.47m
Twin side uPVC double glazed windows and continuation of attractive laminate flooring, The kitchen enjoys an extensive range of shaker style furniture finished in a slate blue with brushed aluminium button pull handles with a complementary butcher block style working top surface with tiled splash backs that incorporates a single stainless steel sink unit with drainer to the side and block mixer tap, built-in four ring gas hob with overhead extractor, eye level double oven and eye level microwave, concealed gas fired central heating boiler, space for an upright fridge freezer, ceiling spotlights, large understairs storage cupboard and a sliding door through to;
Utility Room 1.6m x 1.55m
Side uPVC entrance door and matching rear window, rolled edge butcher block style worktop with plumbing beneath for appliances, laminate flooring and doors through to;
Cloakroom
Rear uPVC double glazed window with obscured glazing, low flush WC in white and part panelling to walls.
First Floor Landing 1.63m x 3.7m
Has open spell balustrading, dado railing, wall to ceiling coving, ceiling spotlights, two single wall light points and doors through to;
Front Master Bedroom 1 4.57m x 3.7m
Twin front uPVC double glazed windows and doors through to;
En-Suite Shower Room 1.42m x 1.35m
Providing a modern suite in white comprising a low flush WC, vanity wash hand basin and walk-in shower cubicle with main shower and glazed screen, herringbone style cushioned flooring and part tiling to walls, inset ceiling spotlights and extractor.
Rear Double Bedroom 2 2.64m x 4.04m
Rear uPVC double glazed window, two single wall lights points and loft access.
Rear Bedroom 3 2.8m x 1.96m
Rear uPVC double glazed window.
Family Bathroom 2.74m x 1.63m
Side uPVC double glazed window with obscured glazing, providing a modern suite in white comprising a low flush WC, vanity wash hand basin, panelled bath herringbone style cushioned flooring, part tiling to walls, fitted towel rail, extractor and inset ceiling spotlights.
Grounds
To the front the property has a manageable lawned garden with a concrete and flagged laid driveway providing parking for a number of vehicles with front picket fence. The rear is fully enclosed and private having an initial hardstanding seating area, bark border and a generous lawn.
Outbuildings
The property benefits from a sectional single garage.
Double Glazing
Full uPVC double glazed windows and doors.
Central Heating
Modern gas fired central heating system to radiators.

