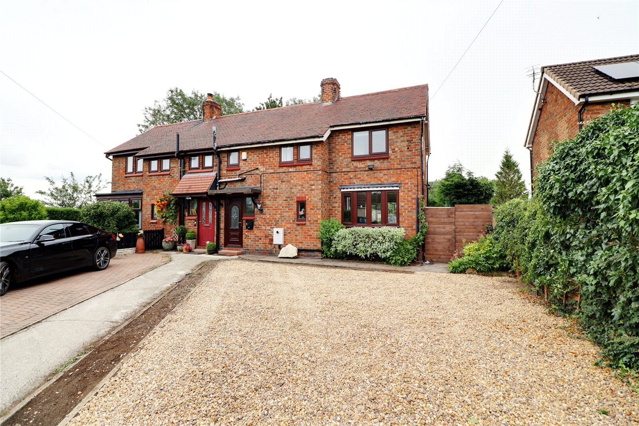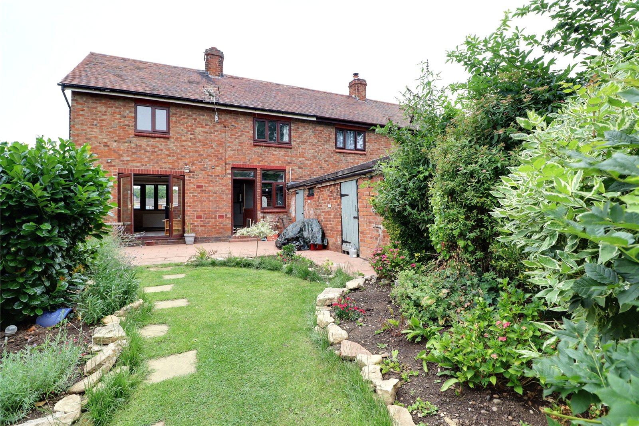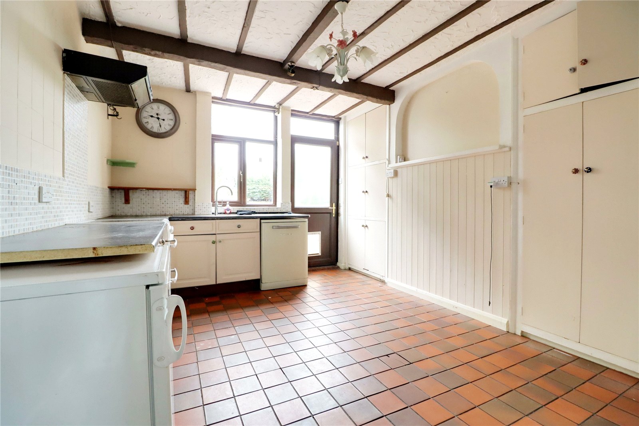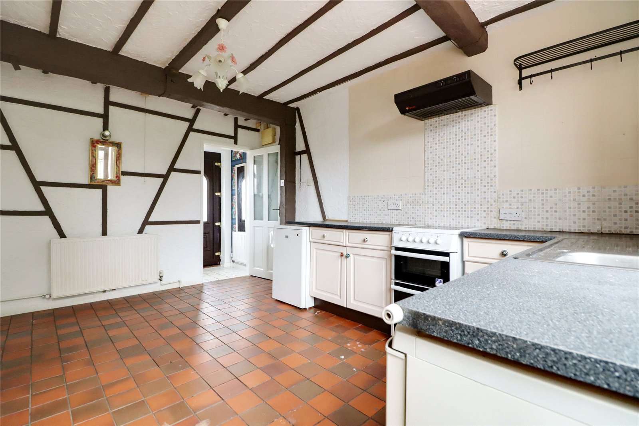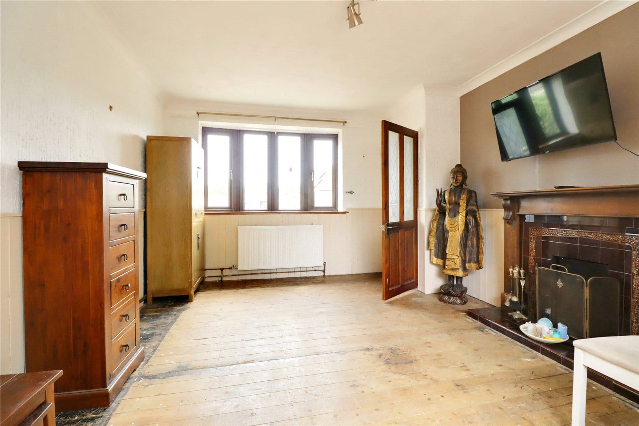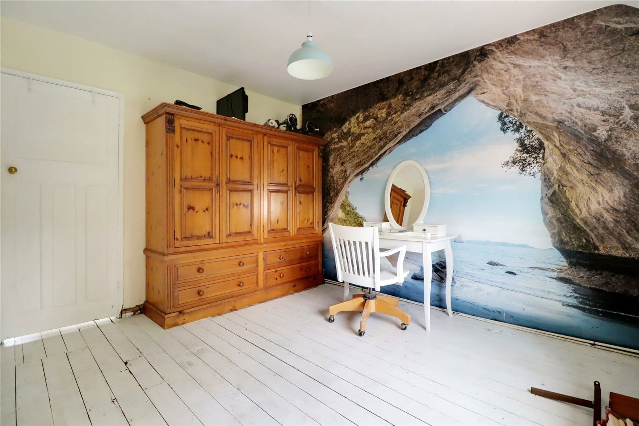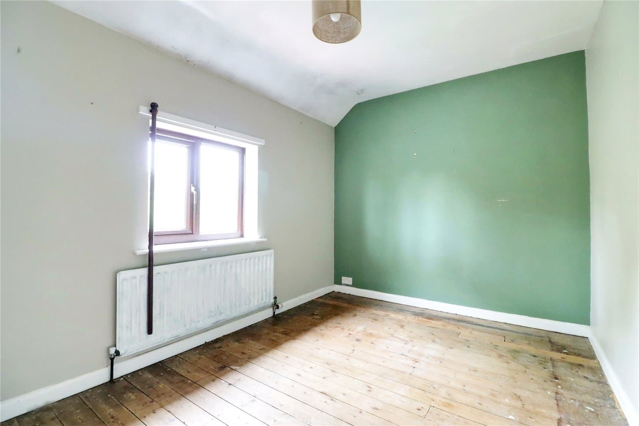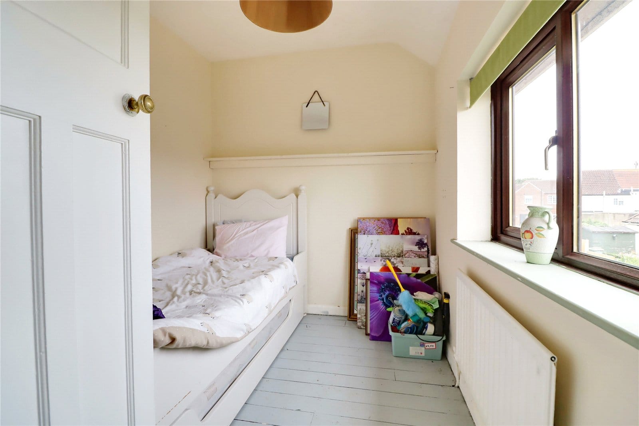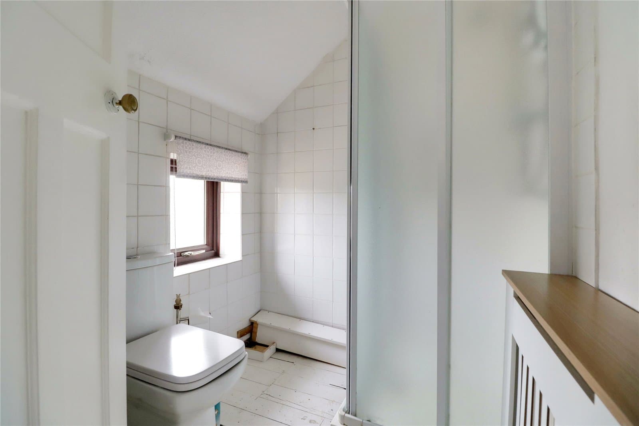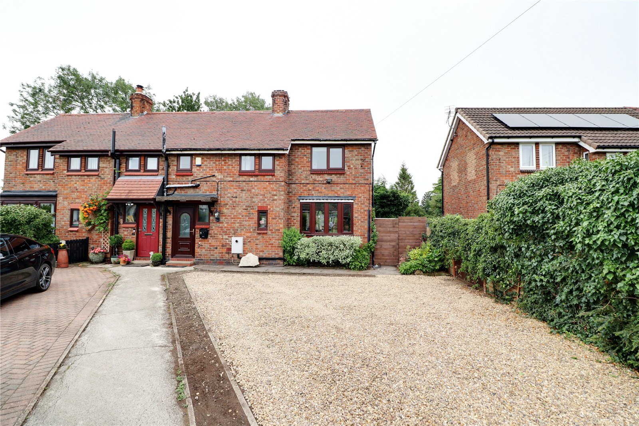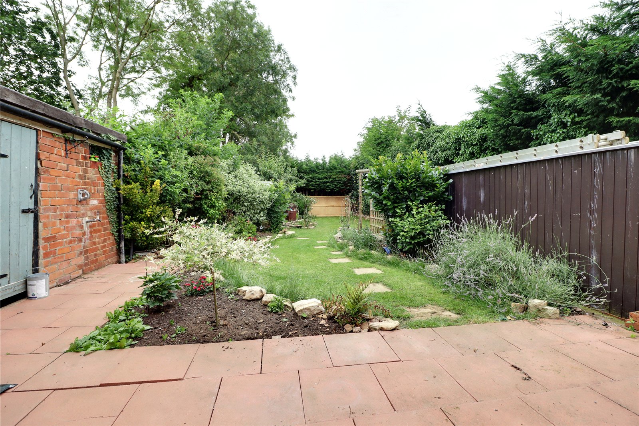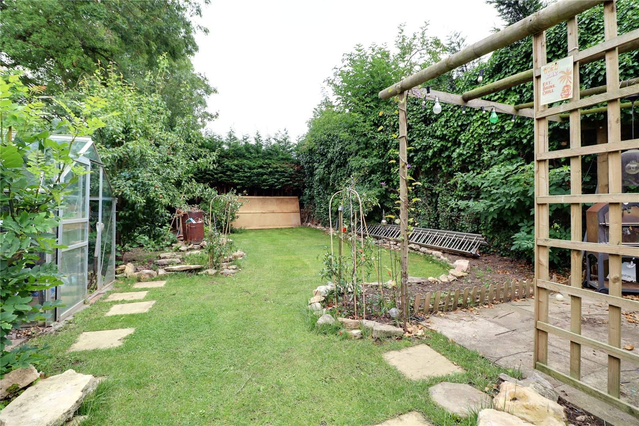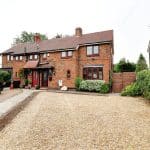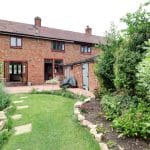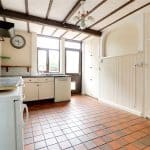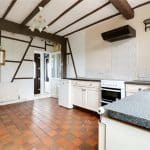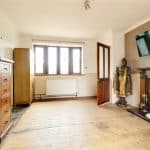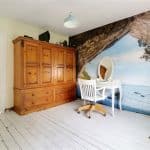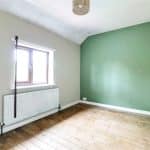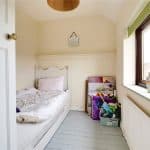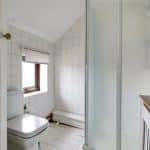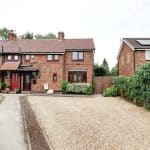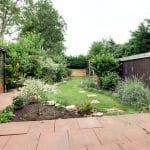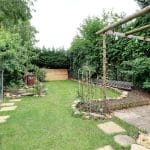Kinnard Square, Owston Ferry, Lincolnshire, DN9 1AN
£169,500
Kinnard Square, Owston Ferry, Lincolnshire, DN9 1AN
Property Summary
Full Details
Entrance Hallway
Front woodgrain effect uPVC double glazed entrance door with patterned glazing with adjoining sidelight, staircase to the first floor accommodation with grabrail and door leads through to;
Dining Kitchen 3.23m x 3.58m
With rear woodgrain effect uPVC double glazed entrance door with patterned glazing and matching rear window. The kitchen has a range of base and drawer units with patterned worktop incorporating a stainless steel sink unit, space for a cooker with overhead extractor, built-in storage cupboard, quarry tiled flooring, understairs storage housing the central heating boiler and doors through to;
Living Room 3.65m x 4.76m
Enjoying a dual aspect with front woodgrain effect uPVC double glazed bow window, rear matching French doors leads to the garden, handsome tiled fireplace with wooden surround, exposed wooden flooring and wall to ceiling coving.
First Floor Landing 1.85m x 1.75m
Front uPVC double glazed window, open spell balustrading with contrasting handrail, built-in airing cupboard with cylinder tank, loft access and doors to;
Rear Double Bedroom 1 3.23m x 3.58m
Rear woodgrain effect uPVC double glazed window, built-in shallow storage cupboard with shelving and exposed floorboards.
Rear Double Bedroom 2 3.63m x 2.54m
Rear woodgrain effect uPVC double glazed window, exposed floorboards and shallow fitted storage cupboard with shelving.
Front Bedroom 3 2.72m x 2.1m
Front woodgrain effect uPVC double glazed window.
Shower Room 2.06m x 1.76m
Front woodgrain effect uPVC double glazed window with patterned glazing, suite in white comprising a low flush WC, pedestal wash hand basin, corner fitted shower cubicle with overhead electric shower and surrounding screen.
Grounds
To the front the property enjoys a large pebbled driveway providing parking for an excellent number of vehicles with hardstanding pathway leading to the front entrance door and gated access allows access to the rear. The rear garden enjoys an excellent degree of privacy with an initially flagged laid seating area, gardens come principally laid to lawn with well stocked mature borders and further flagged seating areas.
Outbuildings
In the rear garden there are traditional adjoining bricked built out buildings and the garden having a metal sectional store.
Double Glazing
Full woodgrain effect uPVC double glazed windows and doors.
Central Heating
There is an oil fired central heating system to radiators.

