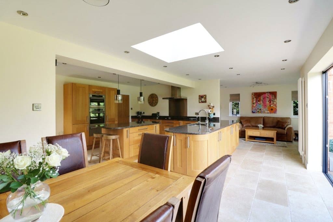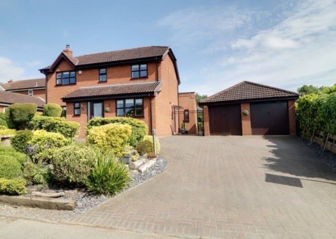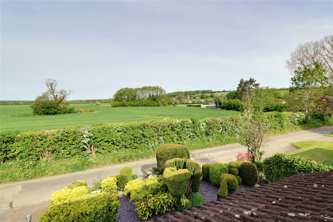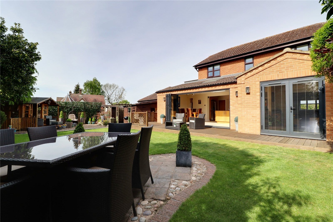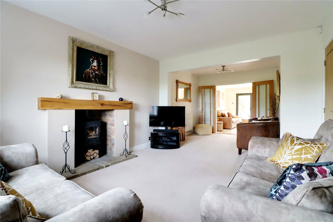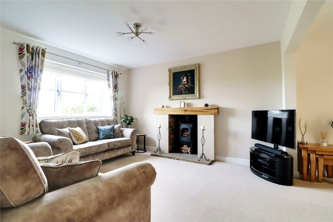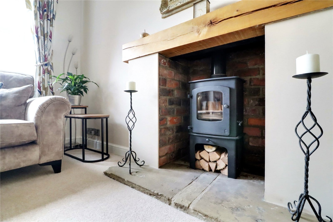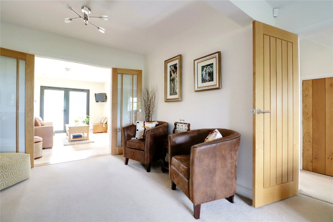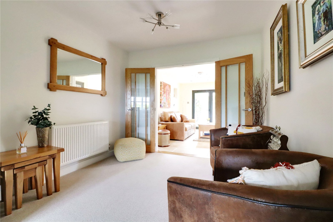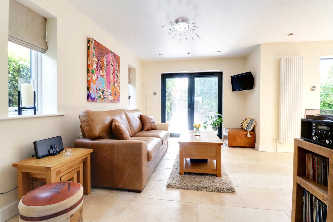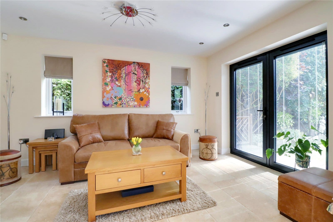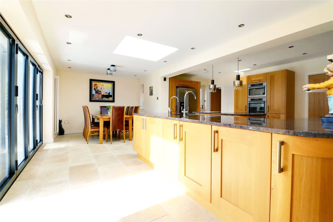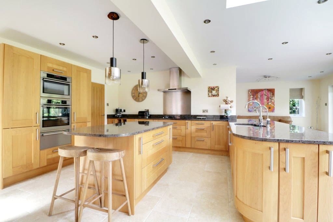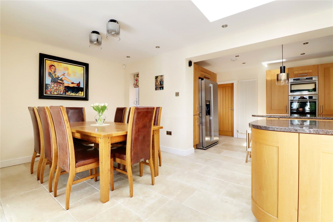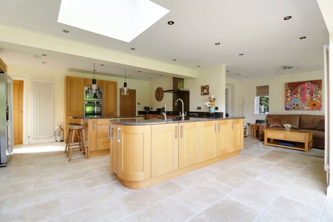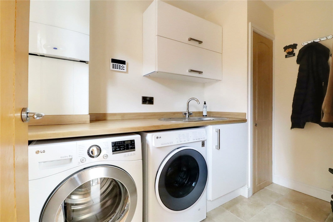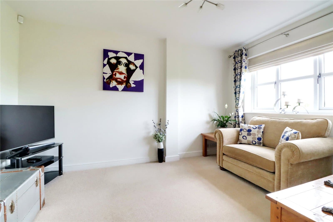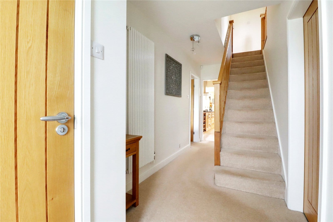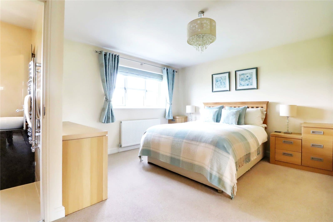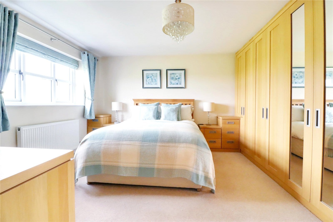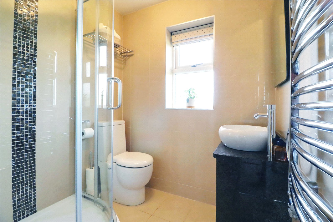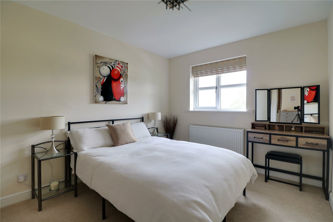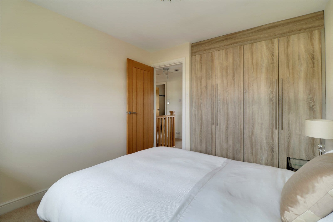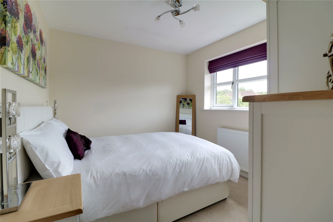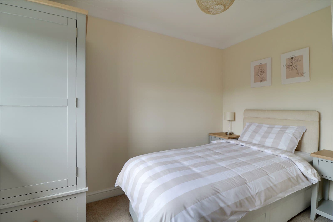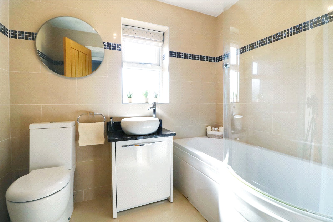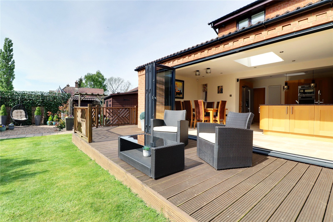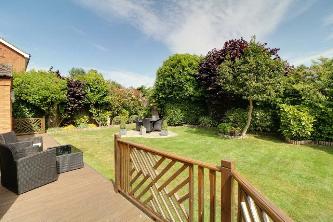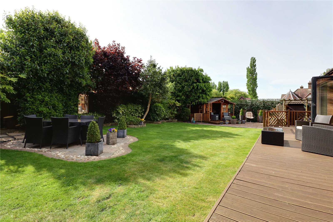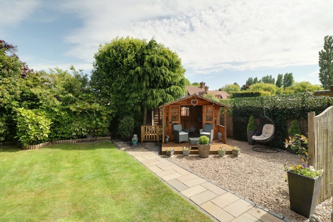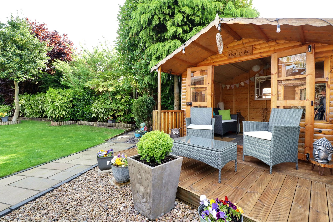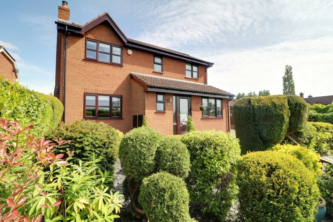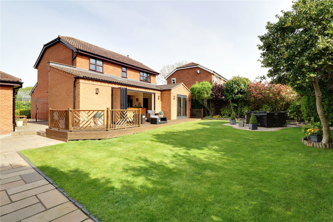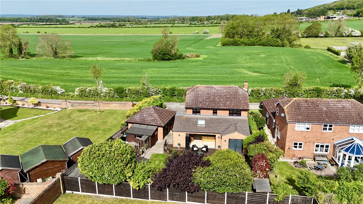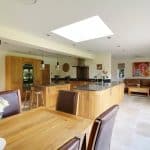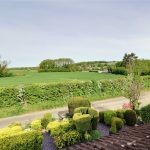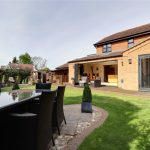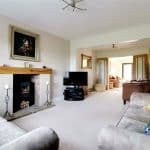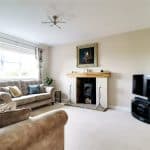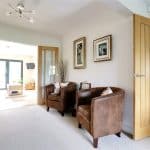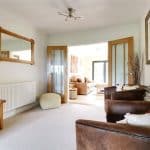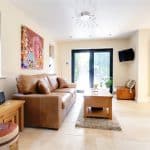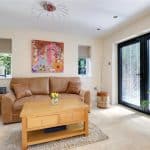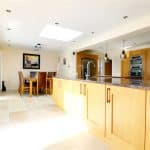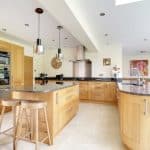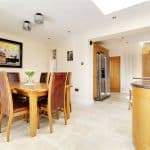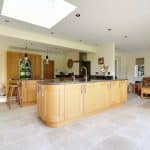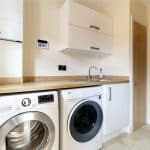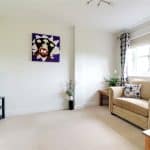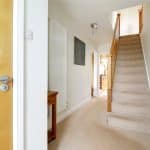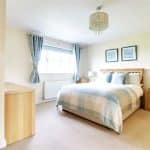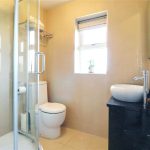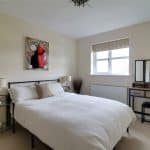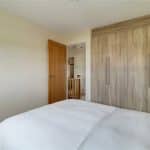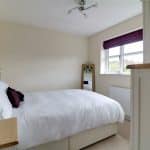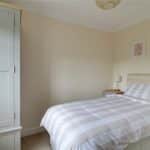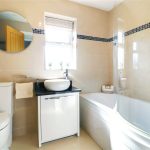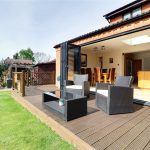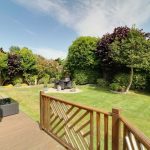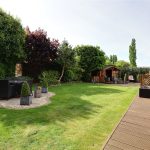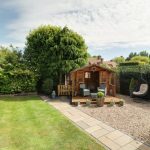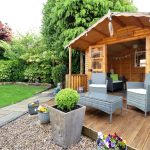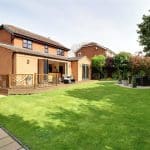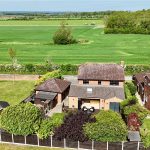Howsham Lane, Searby, Lincolnshire, DN38 6DA
£425,000
Howsham Lane, Searby, Lincolnshire, DN38 6DA
Property Summary
Searby is a rural village between Brigg and Caistor on the edge of the Lincolnshire Wolds. The market towns of Brigg and Caistor are both easily accessible and offer a choice of shops and schools including Caistor Grammar. The property is well situated for motorway access with the M180 Barnetby Interchange being two and a half miles distant providing access to local and national motorway networks, Humberside International Airport being six miles distant.
Viewing comes with the agents highest of recommendations. View via our Brigg office. Council Tax Band E.
Full Details
Central Reception Hallway 1.78m x 4.1m
Front composite double glazed entrance door with patterned glazing and adjoining side light, stylish tall radiator, enjoying a straight flight staircase allowing access to the first floor accommodation with open spell oak balustrading matching newel post and understairs storage cupboard.
Cloakroom 1.07m x 1.44m
Front uPVC double glazed window with inset patterned glazing providing a modern suite in white comprising a low flush WC, corner fitted vanity wash hand basin with tiled splash back, tiled flooring and chrome towel rail.
Front Sitting Room 2.74m x 4.06m
Front uPVC double glazed window and TV point.
Fine Main Living Room 3.5m x 6.9m
Enjoying a front uPVC double glazed window, handsome inset multi fuel cast iron stove within a brick chamber with projecting flagged hearth and wooden beamed mantel, multiple TV points and internal oak glazed doors leads through to;
Kitchen Seating Area 4.15m x 3.05m
With twin side uPVC double glazed windows, rear aluminium framed double glazed French doors allowing access to the garden with internal blinds, ceramic Travertine flooring, inset ceiling spotlights, tv point and broad opening to;
Impressive High Quality Fitted Dining Kitchen 9.86m x 6.12m
Leading from kitchen seating area. Side composite double glazed entrance door with patterned glazing, front facing uPVC double glazed window and rear five panelled double glazed bi-folding doors with internal blinds allows access to the garden. The kitchen enjoys a high quality extensive range of oak shaker style furniture with brushed aluminum style pull handles with a complementary granite worktop with matching uprising that incorporates a one and a half bowl stainless steel sink unit with etch drainer to the side, a Quooker tap and hot water tap, incorporating a AEG four ring electric induction hob with integral gas burner, stainless steel splash back with broad overhead canopied extractor with downlighting, built-in eye level AEG cooker with above combination microwave oven and a 12 plate warming drawer, space and plumbing for American style fridge freezer, central breakfasting island, ceramic Travertine flooring, inset ceiling spotlights, TV point, three stylish tall radiators and doors through to;
Utility Room 2.75m x 1.65m
uPVC double glazed window to the side, gloss white finished base and eye level furniture with a butcher block style rolled edge working top surface that incorporates a stainless steel sink unit with drainer to the side and block mixer tap, space and plumbing for appliances, ceramic Travertine flooring, wall mounted Worcester gas fired central heating boiler and a corner built-in storage cupboard.
First Floor Landing 1.83m x 1.96m
Continuation of open spell oak balustrading, loft access and leads off to;
Front Double Bedroom 1 4.45m x 4.17m
Front uPVC double glazed window enjoying excellent open views, benefitting from a quality extensive range of oak fitted bedroom furniture, TV point and doors through to;
Stylish En-Suite Shower Room 1.78m x 1.55m
Front uPVC double glazed window with patterned glazing providing a quality suite in white comprising a low flush WC, circular wash hand basin set within a granite frame with storage cabinet beneath, corner shower cubicle with mains shower, glazed screen, ceramic tiled flooring with electric underfloor heating, matching tiled walls and heated chrome towel rail.
Front Double Bedroom 2 2.8m x 3.66m
Front uPVC double glazed window enjoying excellent open views and a fitted bank of quality wardrobes to one wall.
Rear Double Bedroom 3 2.95m x 2.7m
Rear uPVC double glazed window.
Rear Double Bedroom 4 2.8m x 3.07m
Rear uPVC double glazed window.
Quality Family Bathroom 2.34m x 1.68m
Rear uPVC double glazed window with inset patterned glazing providing a modern suite in white comprising a low flush WC, circular wash hand basin within a granite top with storage cabinet beneath, p-shaped panelled bath with overhead main shower and glazed screen, ceramic tiled floor with electric underfloor heating, matching tiled walls with mosaic boarder and heated chrome towel rail.
Grounds
The property sits in landscaped gardens with the property enjoying an elevated position behind a shrub filled decorative garden with slate borders and raised flower beds, there is an extensive block laid driveway that sweeps across the front and allows direct access to a double garage that provides parking for an excellent number of vehicles. Decorative wrought iron gates between the garage and house leads to a flagged side patio with matching pathways with the rear garden itself being of an excellent size enjoying brilliant privacy being principally laid to lawn with well stocked mature planted borders, further flagged with pebbled laid seating area and a raised decked patio that adjoins the rear of the property and can accessed from the patio doors within the kitchen. The grounds also benefit a summerhouse, with electric, TV point and wifi access.
Outbuildings 5.5m x 5.4m
The property enjoys the benefit of a detached brick and block built double garage with twin up and over front doors, internal power and lighting, boarded roof providing storage, side composite entrance door and uPVC window.
Double Glazing
Full uPVC double glazed windows and composite entrance doors.
Central Heating
There is a modern gas fired central heating system to radiators.

