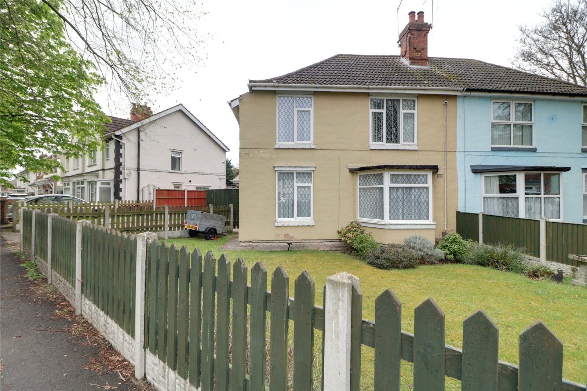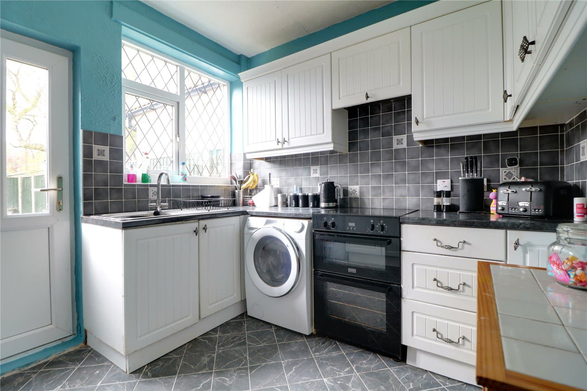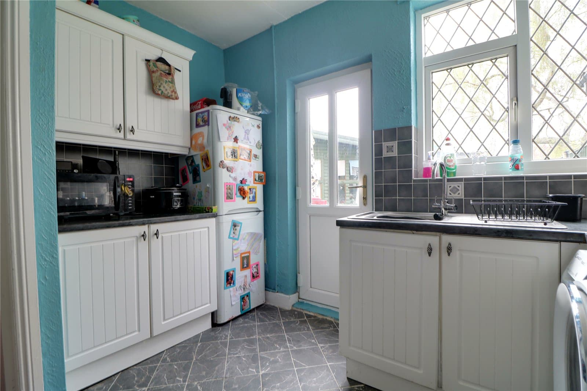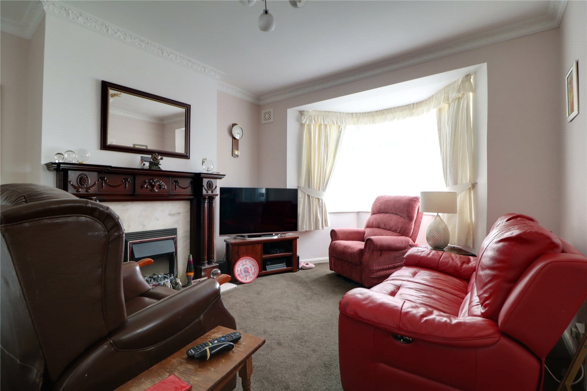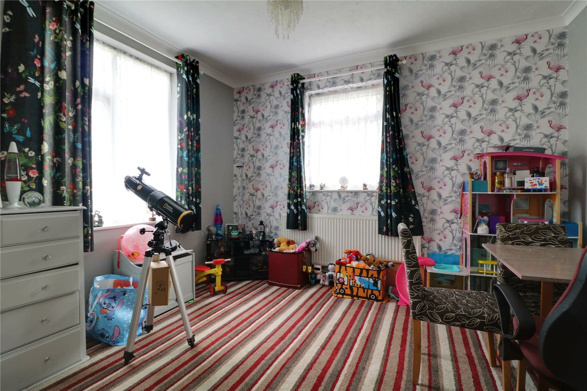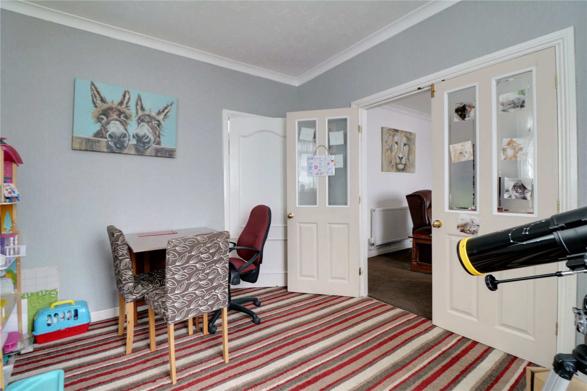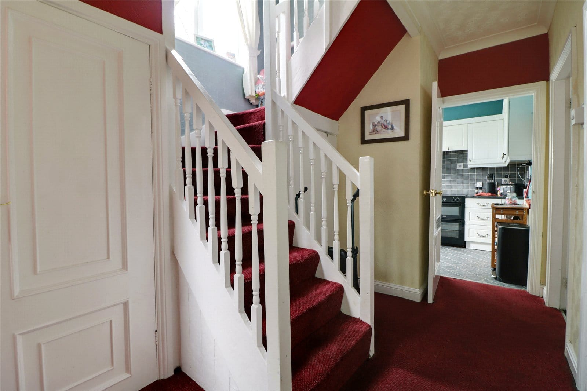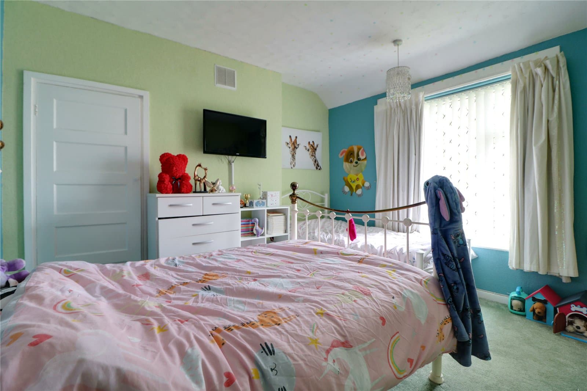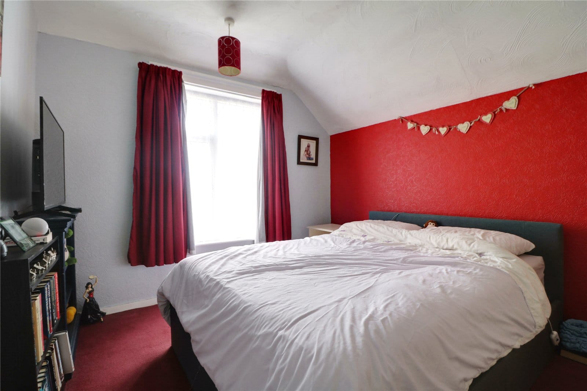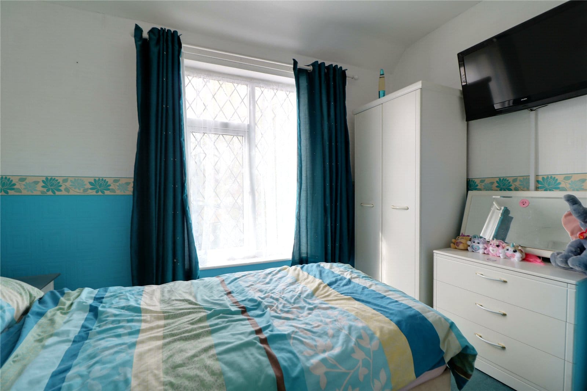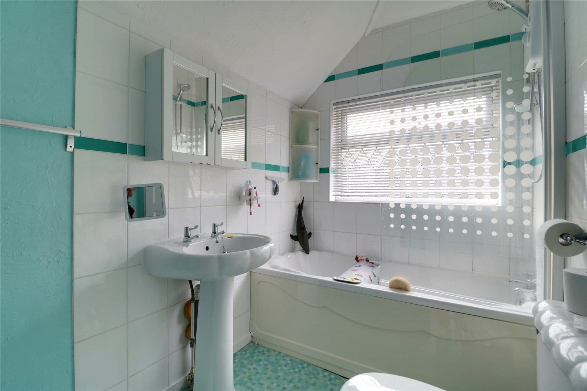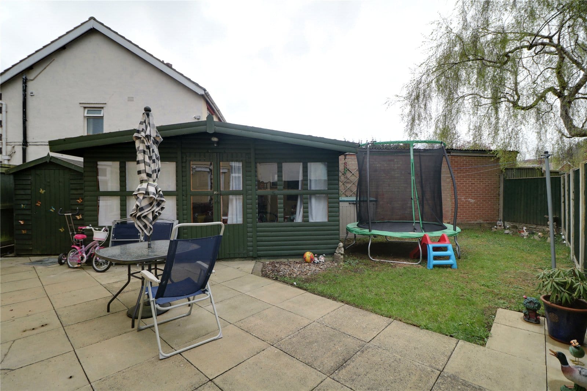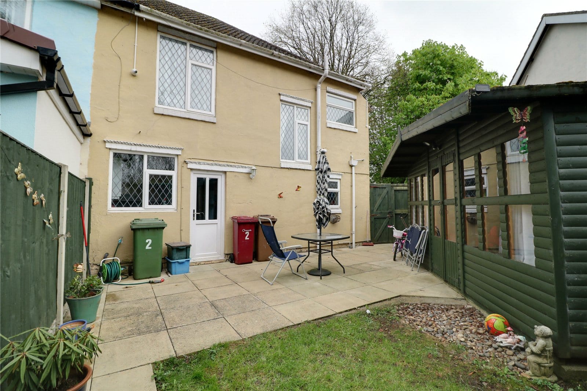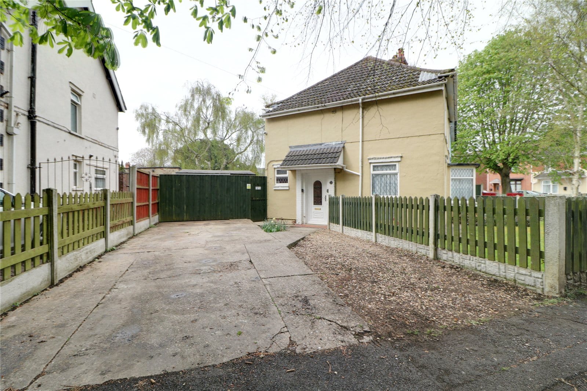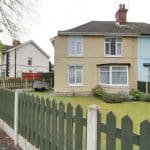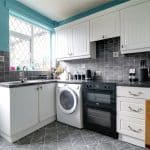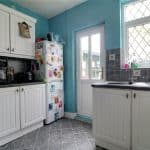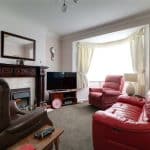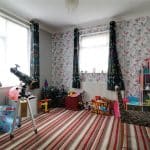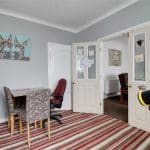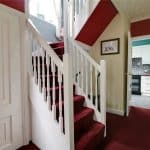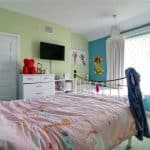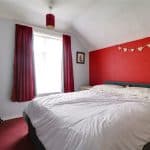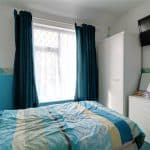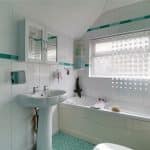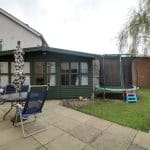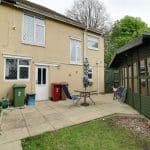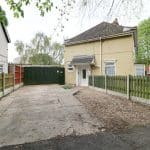Hornsby Crescent, Scunthorpe, Lincolnshire, DN15 7SE
£135,000
Hornsby Crescent, Scunthorpe, Lincolnshire, DN15 7SE
Property Summary
Full Details
Side Entrance Hallway
Includes a side uPVC double glazed entrance with inset patterned glazing, traditional dog legged staircase leads to the first floor accommodation with adjoining grabrail and open spell balustrading and matching newel posts with an understairs storage cupboard and further internal doors allow access off to;
Cloakroom
Has a side uPVC double glazed window with frosted glazing and a low flush WC.
Storage Room
Has a rear uPVC double glazed window with frosted glazing and houses a gas combi boiler.
Kitchen 3.2m x 2.73m
With a rear uPVC double glazed entrance door and adjoining window allowing access to a rear garden. The kitchen includes a range of white fronted low level units, drawer units and wall units with decorative brushed aluminium style pull handles, a patterned working top surface incorporating a single stainless steel sink unit with block mixer tap and drainer to the side, space for a freestanding cooker, space for a washing machine, space for a tall fridge freezer and tiled flooring.
Living Room 3.63m x 4m
With a front bay uPVC double glazed window, wall to ceiling coving, TV input, a coal effect electric fireplace with projecting marbled hearth with matching backing and decorative surround and mantel and twin internal glazed doors allowing access through to;
Dining Room 3.1m x 3.7m
Including a dual aspect with front and side uPVC double glazed windows.
First Floor Landing
Includes a mid rear uPVC double glazed window, built-in airing cupboard, loft access and internal doors allowing access off to;
Front Double Bedroom 1 3.6m x 3.6m
With a front uPVC double glazed window, built-in storage cupboard and TV input.
Front Double Bedroom 2 3.05m x 3.66m
With a front uPVC double glazed window and TV input.
Rear Bedroom 3 3.02m x 2.77m
With a rear uPVC double glazed window, TV input and built-in storage cupboard.
Family Bathroom 2.7m x 1.7m
With a rear uPVC double glazed window with frosted glazing providing a three piece suite comprising of a panelled bath with overhead Tritan electric shower, pedestal wash hand basin, low flush WC, vinyl flooring and tiled walls.
Grounds
To the rear of the property enjoys a private enclosed lawned garden with flagged patio seating area, secure enclosed fencing and a timber built summer house. Gated access leads out to the front driveway which provides off street parking for a number of vehicles with a further principally lawned front garden with secure enclosed fencing and planted borders.

