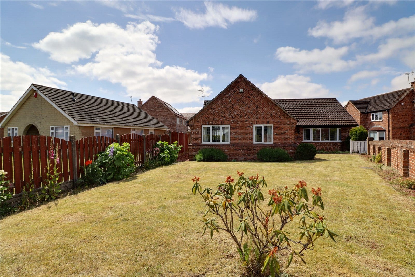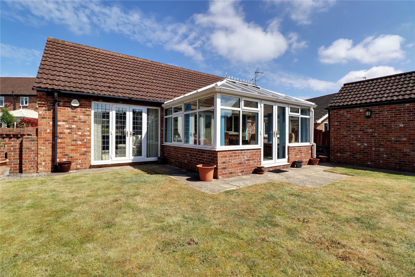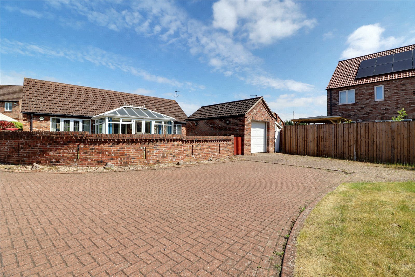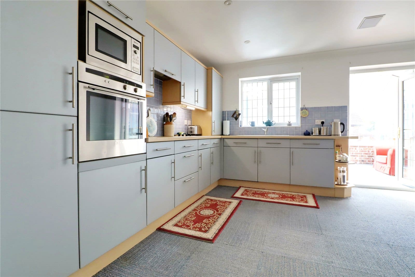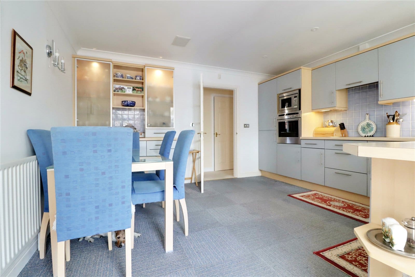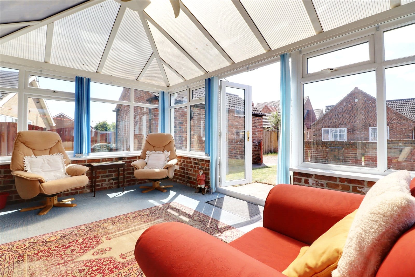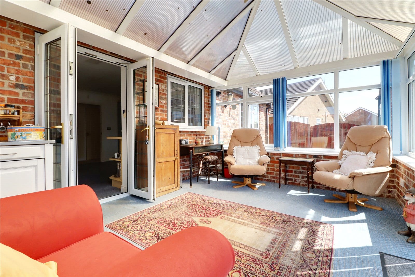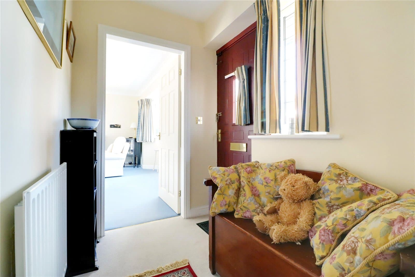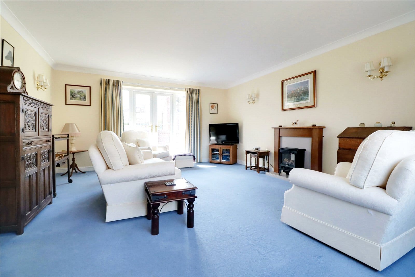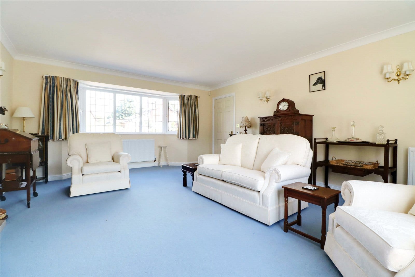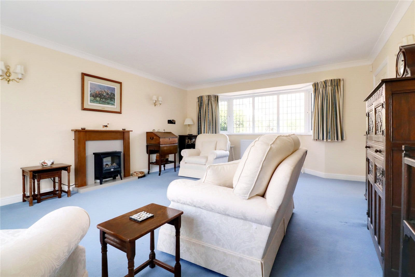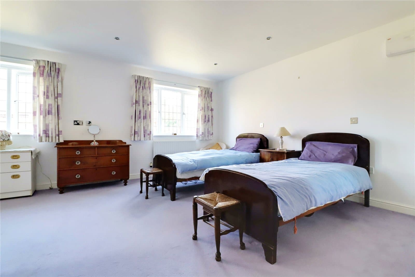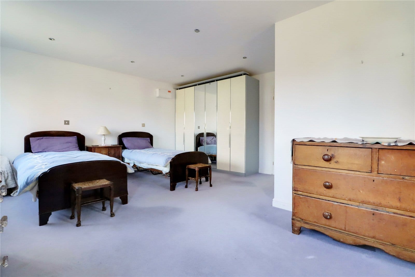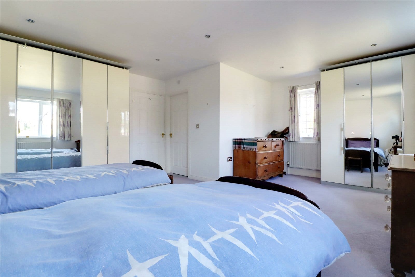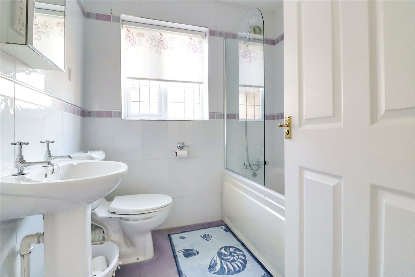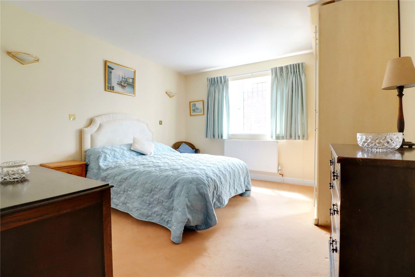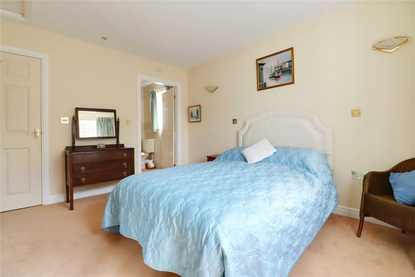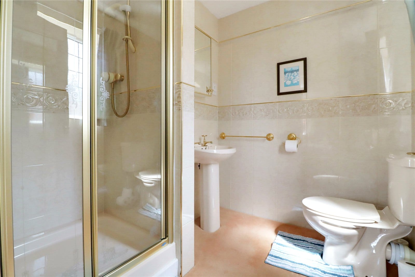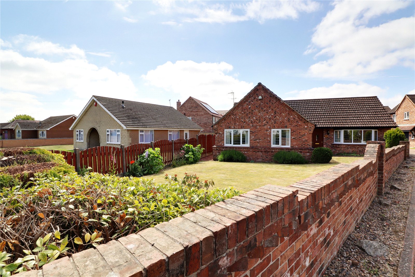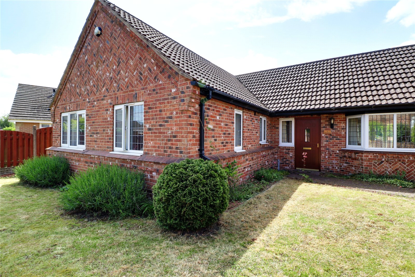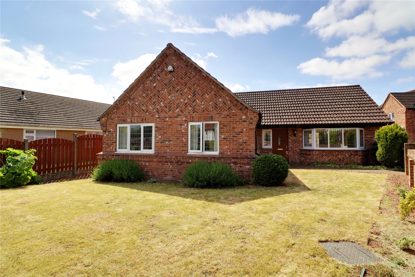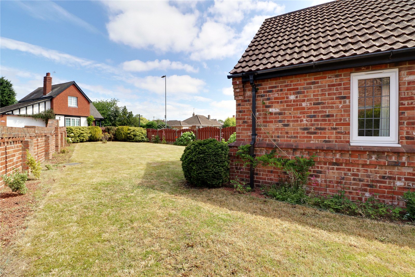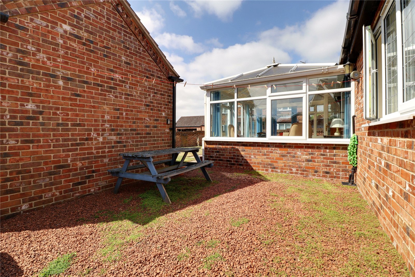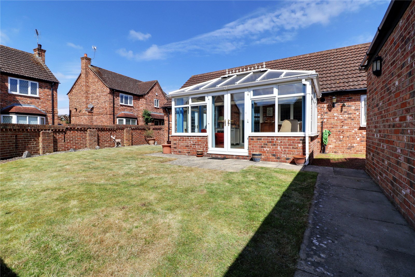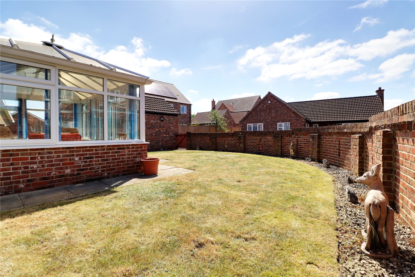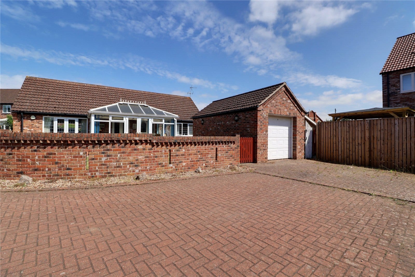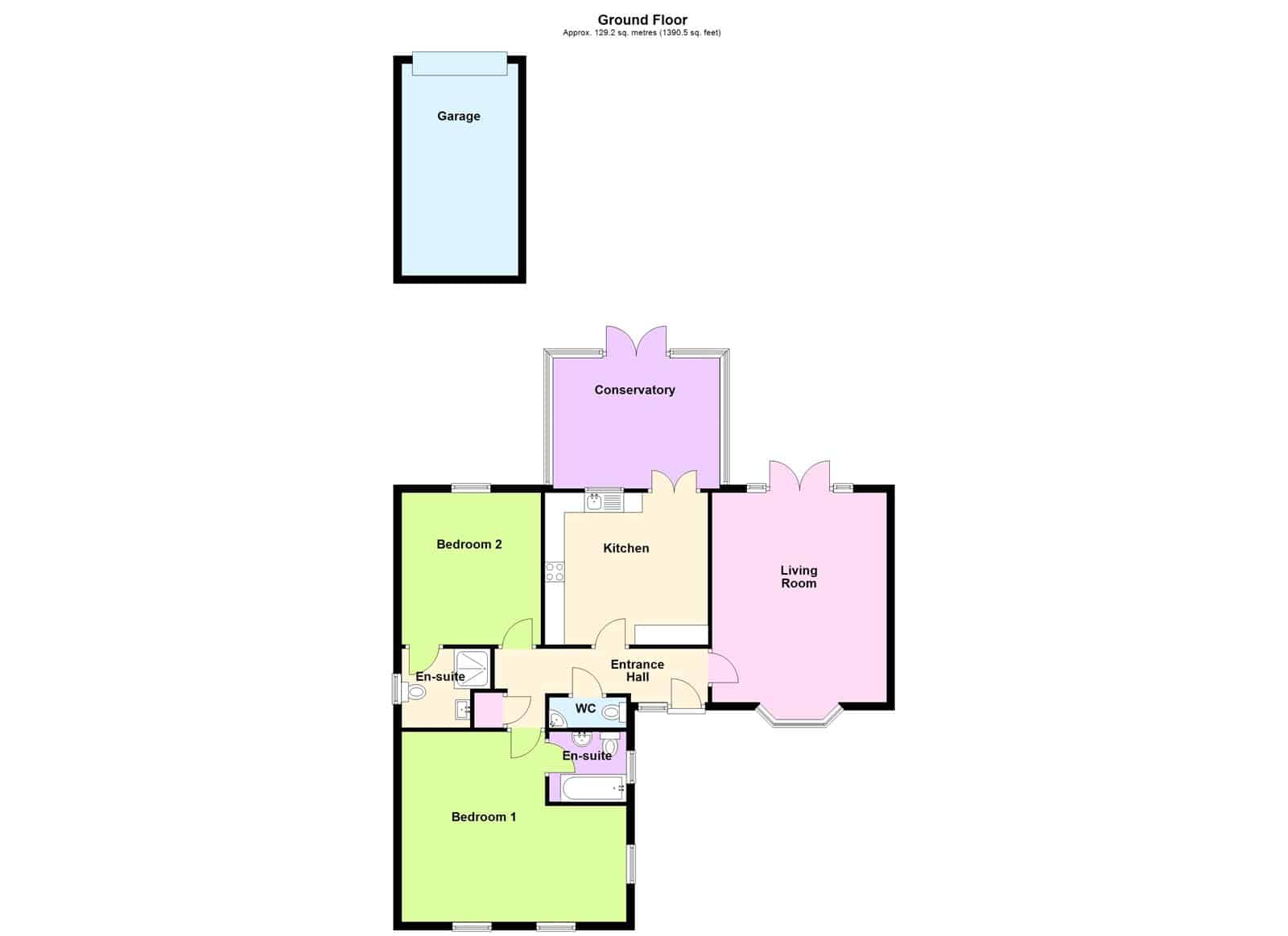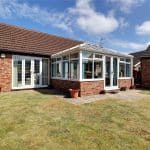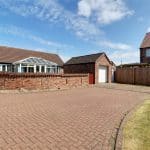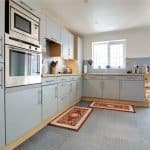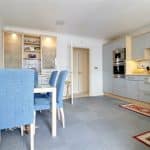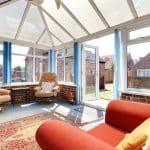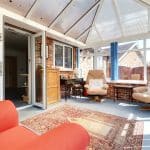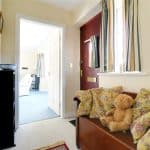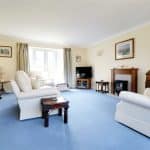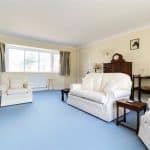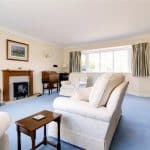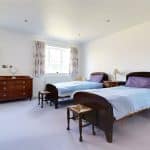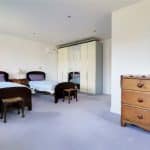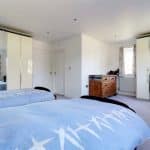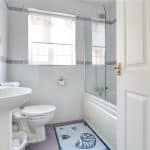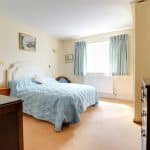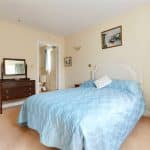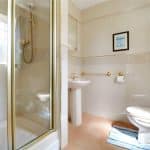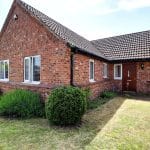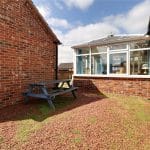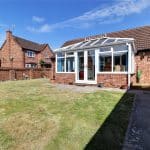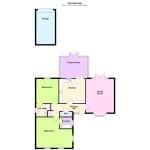Hood Croft, Haxey, Lincolnshire, DN9 2FB
£279,000
Hood Croft, Haxey, Lincolnshire, DN9 2FB
Property Summary
Full Details
UN-APPROVED DRAFT BROCHURE
Central Hallway 2m x 1.35m
Front hardwood entrance door with leaded window, adjoining side uPVC double glazed and leaded window, wall mounted thermostat for the central heating and built-in storage cupboard.
Cloakroom
Enjoys a two piece suite comprising a low flush WC, corner fitted wall mounted wash hand basin and tiled walls.
Large Living Room 4.45m x 5.36m
Plus a projecting uPVC double glazed and leaded bay window, rear uPVC French doors with adjoining side light leads out to the garden, TV point, four double wall light points and wall to ceiling coving.
Spacious Dining Kitchen 4.17m x 3.86m
With internal uPVC double glazed and leaded window with matching French doors allowing access to the conservatory. The kitchen enjoys an extensive range of modern fitted furniture with brushed aluminium style pull handles with a complementary wooden style worktop with tiled splash backs that incorporates a single sink unit with drainer to the side and block mixer tap, built-in four ring electric Neff hob with overhead extractor and eye level oven and microwave, integral appliances, concealed wall mounted Ideal gas fired central heating boiler, wall to ceiling coving, inset ceiling spotlights and two double wall light points.
Conservatory 4.28m x 3.33m
With dwarf bricked walling with above uPVC double glazed windows, rear French doors leads through to the garden, polycarbonate hipped and pitched roof with light and fan.
Master Bedroom 1 5.74m x 4.85m
Enjoying surrounding uPVC double glazed and leaded windows, inset modern ceiling spotlights and doors through to;
En-Suite Bathroom 1.93m x 1.98m
Side uPVC double glazed and leaded window with patterned glazing providing a modern suite in white comprising a low flush WC, pedestal wash hand basin, panelled bath with shower attachment and glazed screen, tiled walls and inset ceiling spotlights.
Rear Double Bedroom 2 3.56m x 3.86m
With a rear uPVC double glazed and leaded window, two single wall light points, inset ceiling spotlights, loft access and doors through to;
En-Suite Shower Room 2.26m x 2m
Side uPVC double glazed and leaded window with patterned glazing providing a quality suite in white comprising a low flush WC, pedestal wash hand basin, walk-in shower with overhead main shower and glazed screen, tiling to walls with chrome effect detailing and inset ceiling spotlights.
Outbuildings 2.97m x 5.4m
The property benefits from a detached brick built garage with up and over front door, internal power and lighting and pitched roof providing storage.
Grounds
The property is set well back from the road with a deep lawned front garden with shrub and planted borders and enjoys a decorative front and side brick boundary wall with gated access onto a block pathway leading to the front entrance door. Access is available down the side and leads to an enclosed garden with continuation of walled boundaries providing a principally lawned garden with pebbled patio and with a perimeter flagged pathway leading to a rear driveway. The driveway comes blocked paved and provides parking for a number of vehicles and has direct access to the garaging.
Double Glazing
Full uPVC double glazed windows and doors with the exception of the front entrance door.
Central Heating
There is a modern gas fired central heating system to radiators via an Ideal condensing combination boiler.

