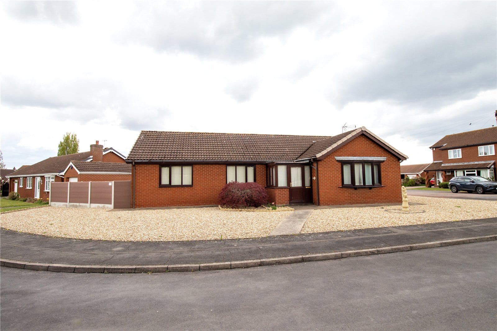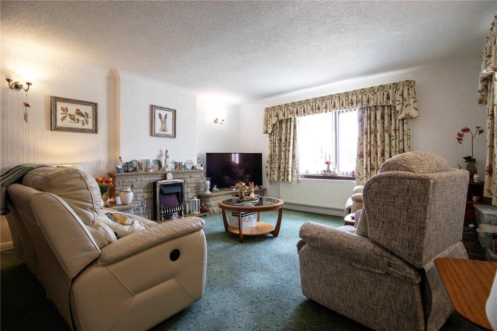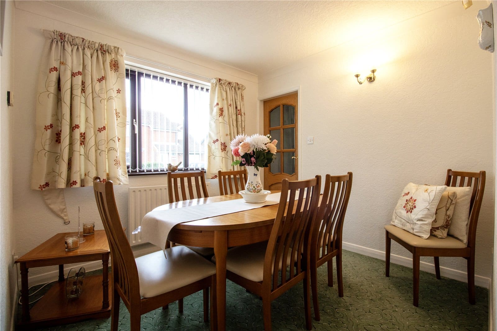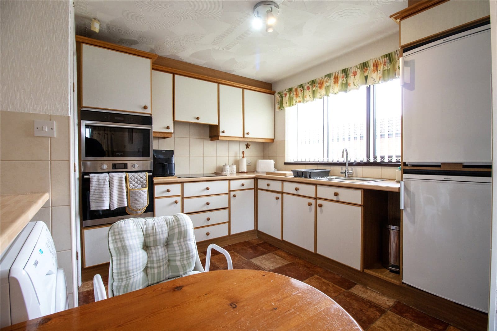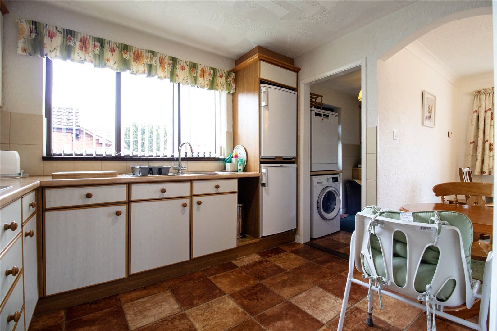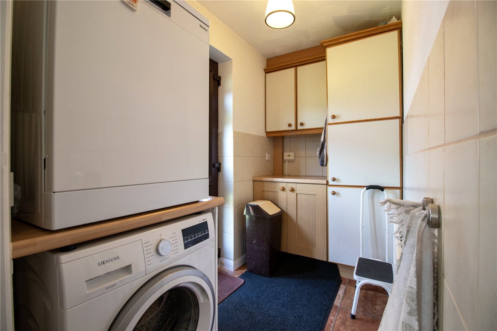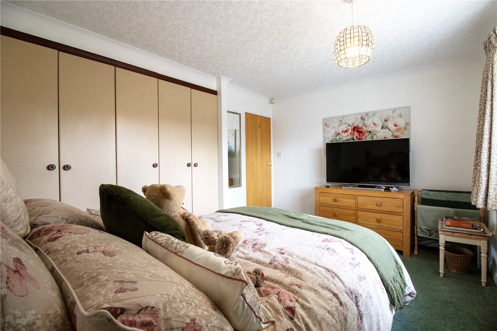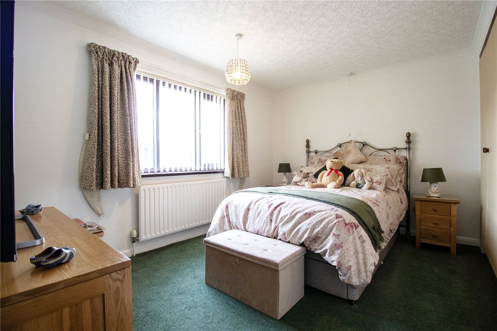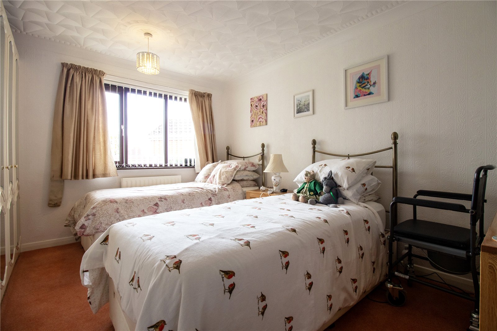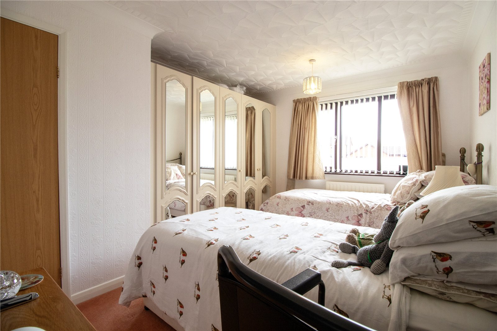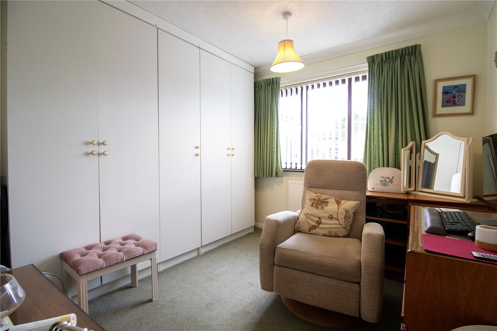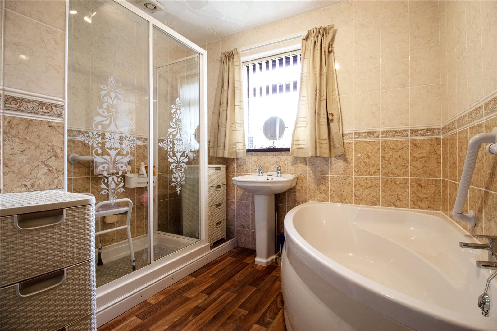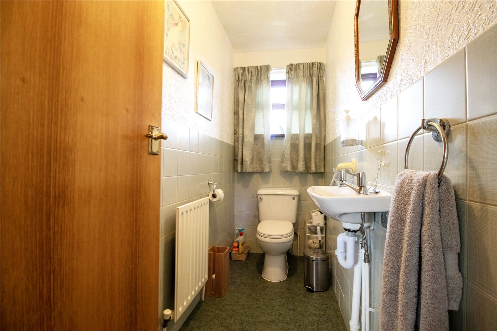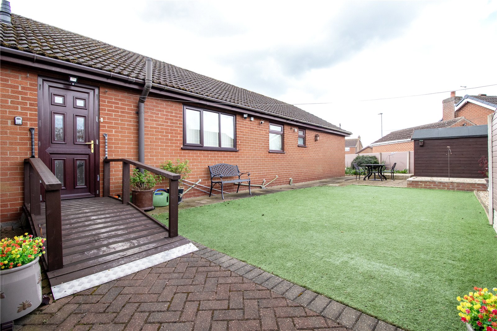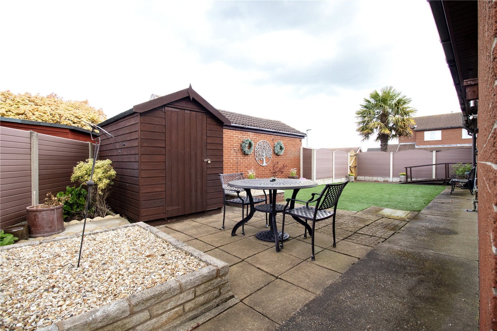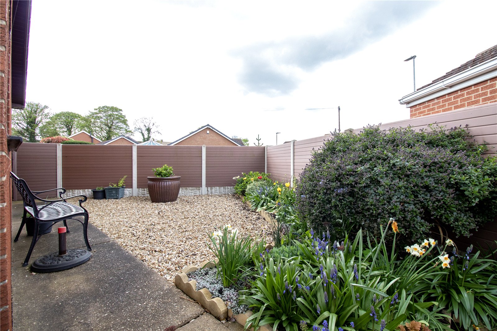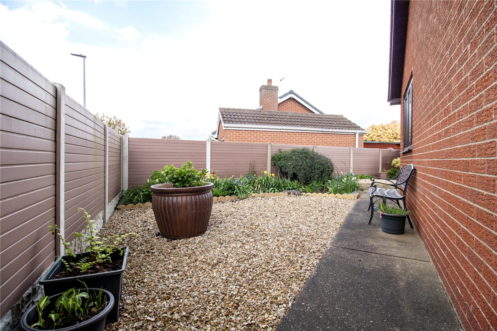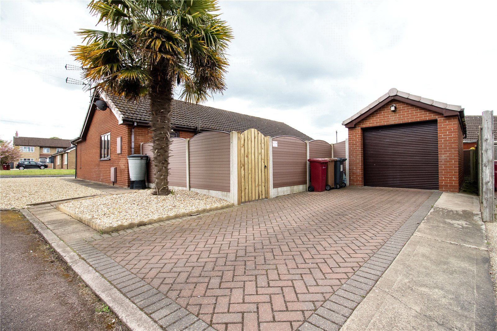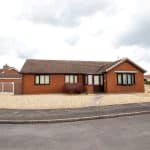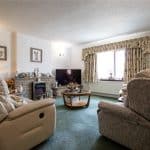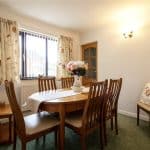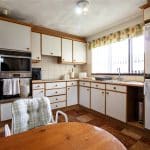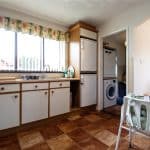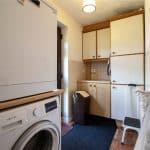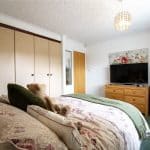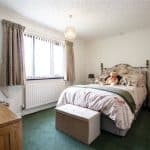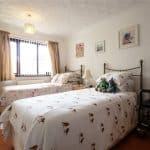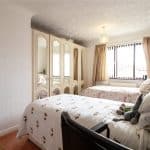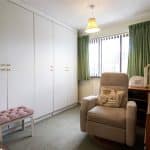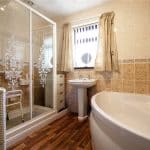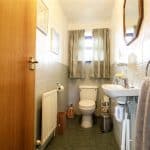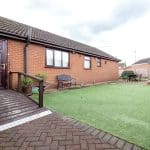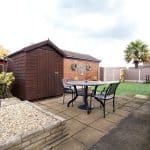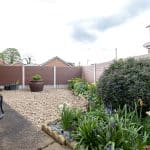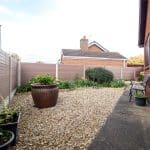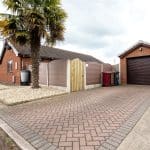Highgrove, Messingham, Scunthorpe, Lincolnshire, DN17 3RL
£300,000
Highgrove, Messingham, Scunthorpe, Lincolnshire, DN17 3RL
Property Summary
Full Details
Beautifully Presented Bungalow on a Generous Corner Plot in the Heart of Messingham
Tucked away in a peaceful cul-de-sac within the highly sought-after village of Messingham, this beautifully maintained bungalow is set on a generous corner plot and is offered to the market with no onward chain. Ideally located in the heart of the village, the property enjoys close proximity to a wide range of local amenities including shops, pubs, a pharmacy, and more—offering both convenience and a charming village lifestyle.
Inside, the home offers a warm and welcoming feel from the moment you step into the porch and entrance hall. The spacious lounge is flooded with natural light thanks to its multi-aspect windows and flows nicely into a separate dining room, creating the perfect space for both relaxing and entertaining. The well-appointed breakfasting kitchen is complemented by a practical utility room, offering plenty of storage and functionality.
There are three generously sized bedrooms, each featuring fitted wardrobes, providing ample storage without compromising on space. A stylish, fully tiled shower room adds a touch of luxury, while a separate W.C. completes the interior.
Outside, the property impresses with a low-maintenance pebbled frontage that wraps around the home. A block-paved driveway offers ample off-road parking and leads to a detached brick-built garage. The rear garden has been thoughtfully landscaped for ease of upkeep, featuring separate paved patio areas and artificial grass—ideal for enjoying the sun in privacy. Recently installed composite fencing enhances the garden’s modern, clean aesthetic.
This is a rare opportunity to own a turn-key bungalow in a prime village location. Early viewing is highly recommended to appreciate all that this exceptional home has to offer.
Entrance Hall 4.15m x 2.02m
Lounge 5.13m x 4.35m
Dining Room 2.7m x 2.64m
Kitchen/Breakfast Room 3.24m x 3.02m
Utility Room 1.42m x 2.64m
Master Bedroom 1 3.44m x 3.95m
Double Bedroom 2 3.24m x 3.95m
Front Double Bedroom 3 3.06m x 2.96m
Bathroom 2.44m x 2.55m
Cloakroom 2.53m x 1.01m

