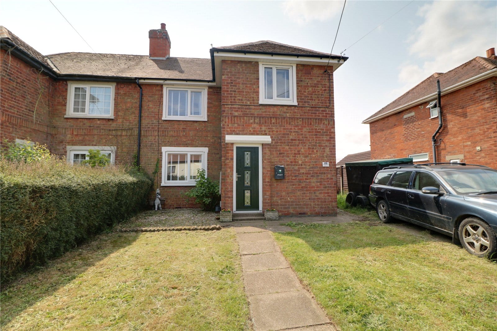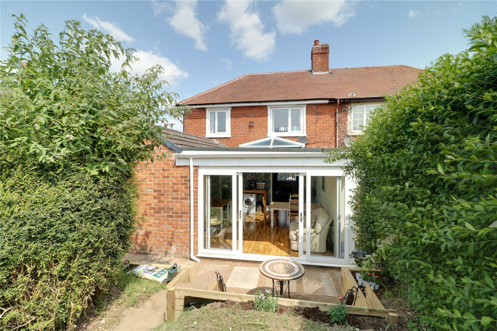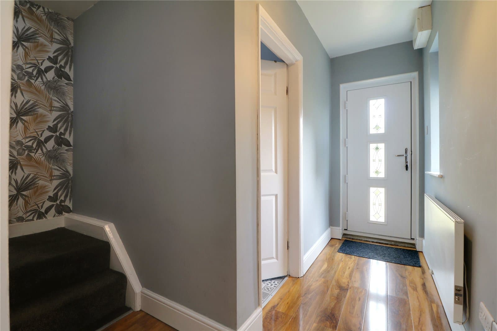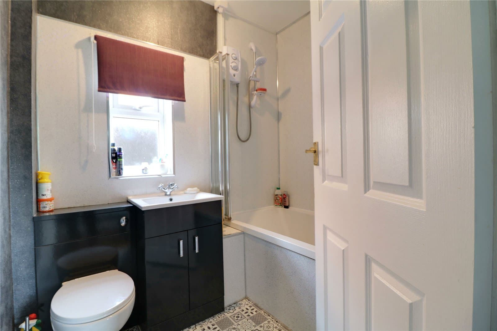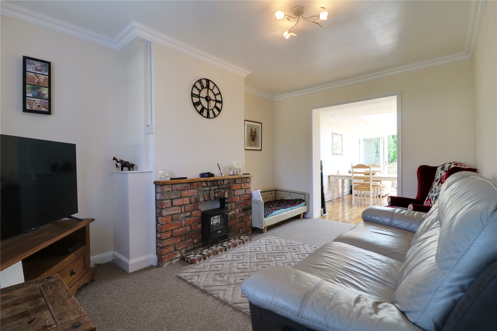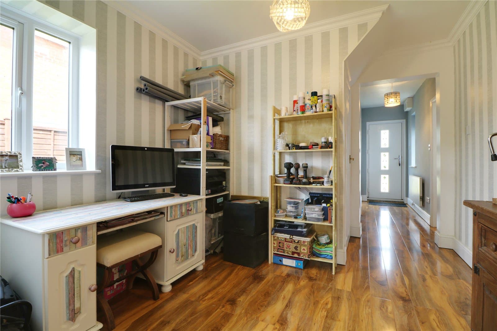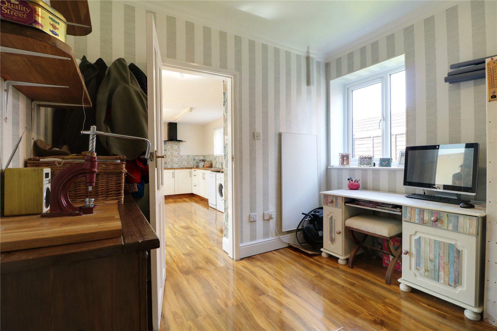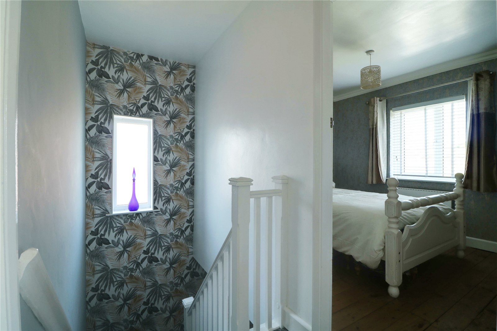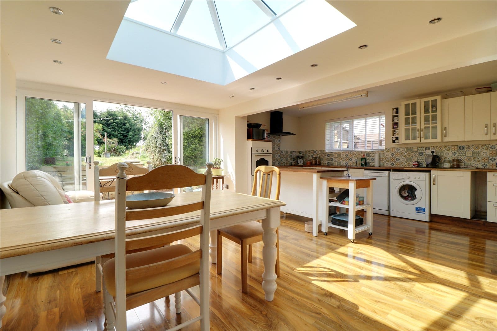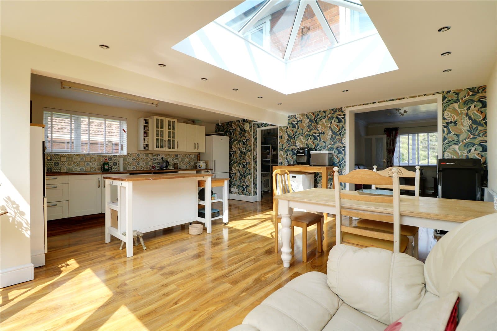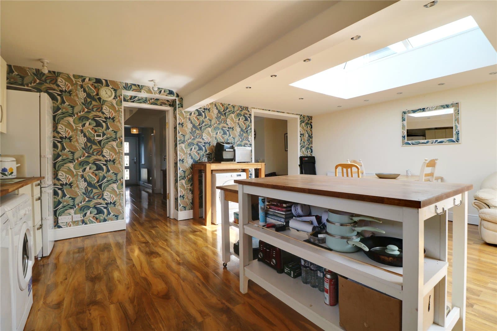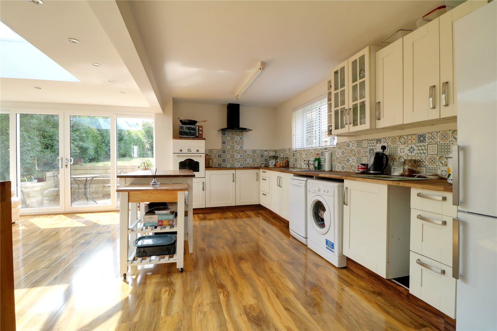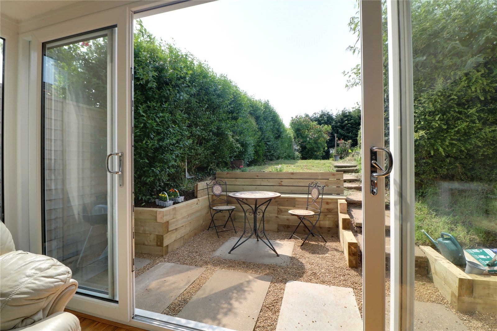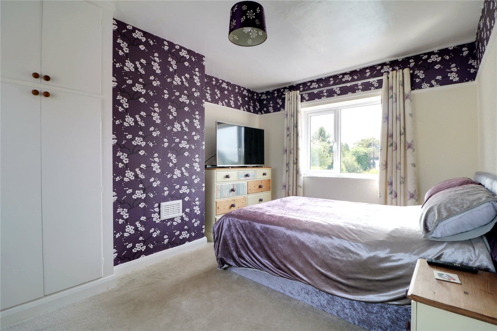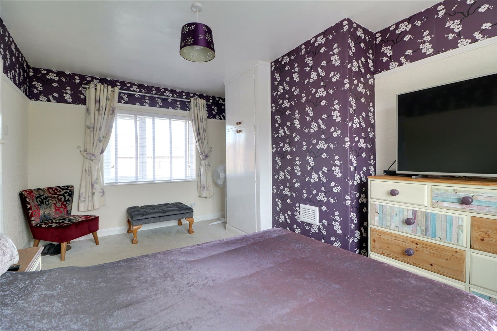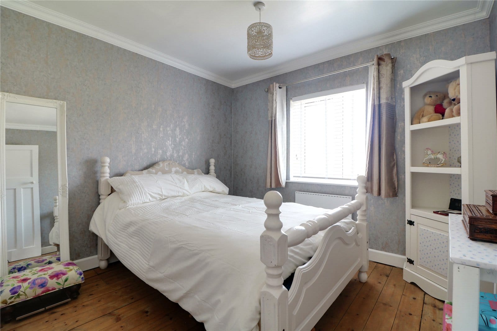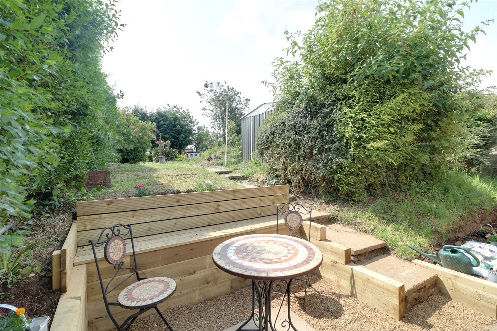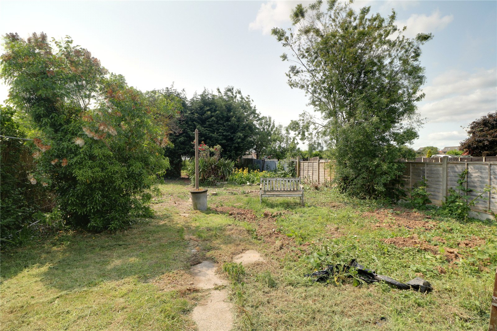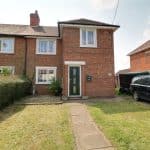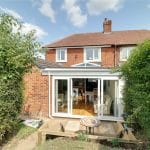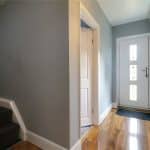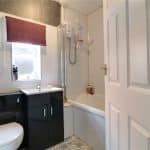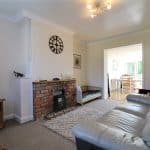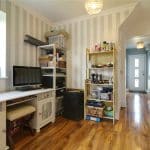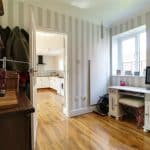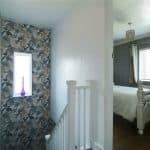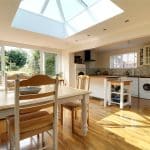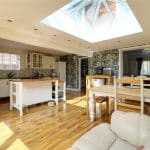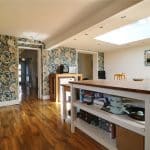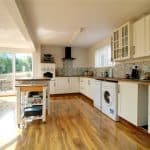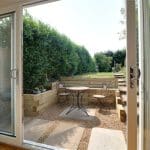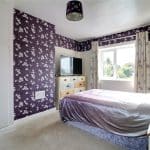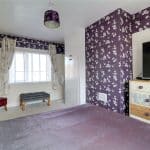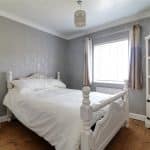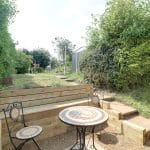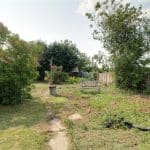High Street, Wootton, Ulceby, Lincolnshire, DN39 6RP
£215,000
High Street, Wootton, Ulceby, Lincolnshire, DN39 6RP
Property Summary
Full Details
Front Entrance Hallway
Includes an attractive front composite entrance door with inset patterned glazing, a side uPVC double glazed window, attractive laminate flooring, wall mounted thermostatic control, dog legged staircase leads to the first floor accommodation with open spell balustrading and matching newel post, under the stairs storage cupboard and internal doors allowing access to;
Family Bathroom 1.844m x 2.14m
With a side uPVC double glazed window with frosted glazing and a three piece suite comprising a panelled bath with overhead Tritan electric shower with mermaid boarding splash back, vanity wash hand basin with storage units beneath and an adjoining low flush WC, attractive vinyl flooring and further mermaid boarding to the walls.
Study 3m x 3.4m
Side uPVC double glazed window, decorative wall to ceiling coving, oak style laminate flooring, internal glazed door allows access through to;
Main Living Room 3.14m x 4.6m
With a front uPVC double glazed window, TV input, wall to ceiling coving, a feature bricked fireplace with imitation log effect electric fire with decorative tiled hearth and an opening leads through to;
Spacious Open Plan Living Kitchen Diner 5.13m x 6m
With a side uPVC double glazed window and sliding uPVC double glazed French doors with adjoining side lights allowing access to the rear garden. The kitchen includes a range of light shaker style low level units, drawer units and wall units with glazed fronts and brushed aluminium style pull handles, with oak solid tops incorporating a single stainless steel sink unit with block mixer tap and drainer to the side, tiled splash backs, four ring induction hob with overhead black canopied extractor fan, built-in farm style electric oven, continuation of flooring, plumbing for a washing machine, further plumbing for a dishwasher and space for a tall fridge freezer. The extension has a spacious sky lantern, inset modern ceiling spotlights, continuation of flooring and electric heating throughout.
First Floor Landing
Includes loft access and internal doors allowing access off to;
Master Bedroom 1 4.6m x 3.2m
Benefitting from a dual aspect with front and rear uPVC double glazed windows, TV input, built-in airing cupboard which houses the cylinder tank and picture railing.
Front Bedroom 2 2.8m x 3m
With a front uPVC double glazed window and decorative wall to ceiling coving.
Rear Bedroom 3 2.5m x 3m
With a rear uPVC double glazed window and wall to ceiling coving.
Grounds
The rear of the property enjoys a generous private mature lawned garden with a variety of planted mature shrubs and trees with boundary hedging. The front provides an extensive hard standing and gravelled driveway which provides ample off street parking with a further front principally lawned garden with boundary hedging and a pathway leading to the front entrance.

