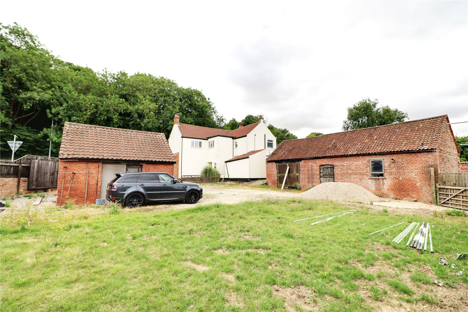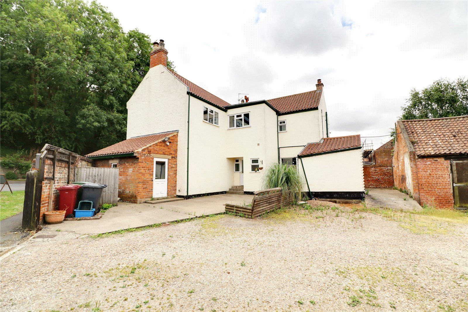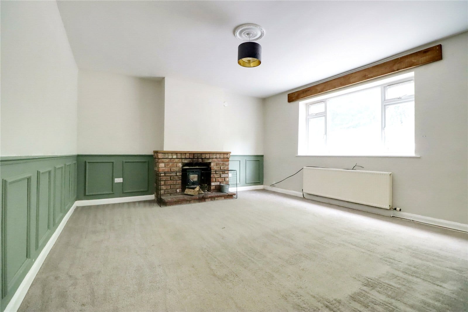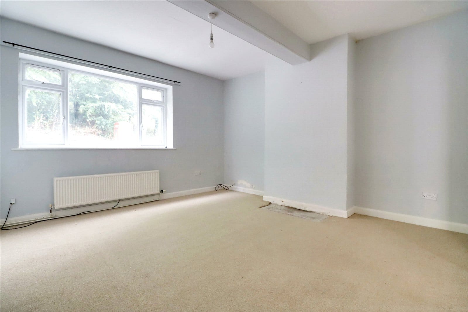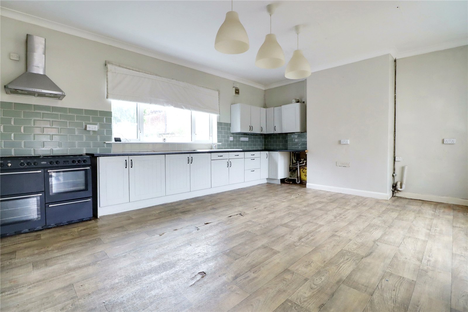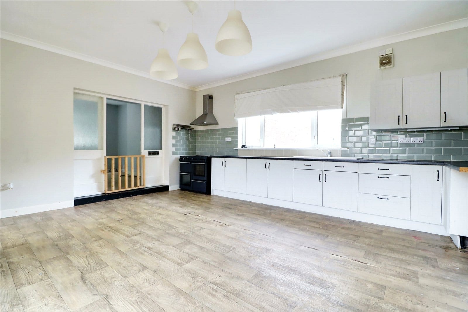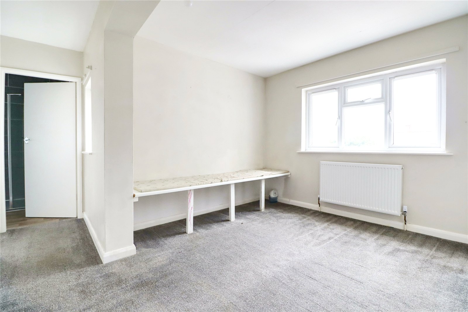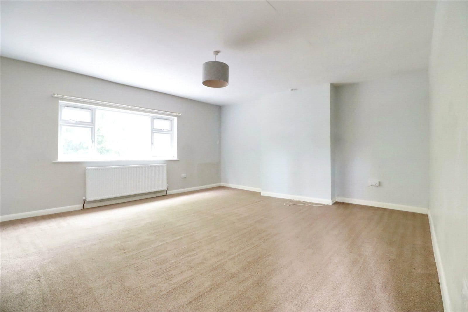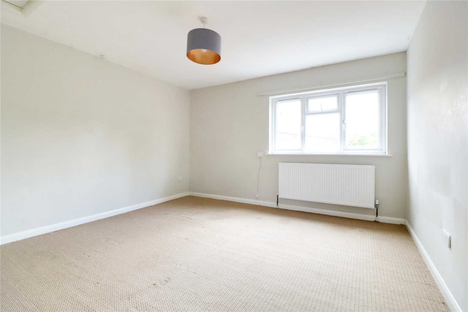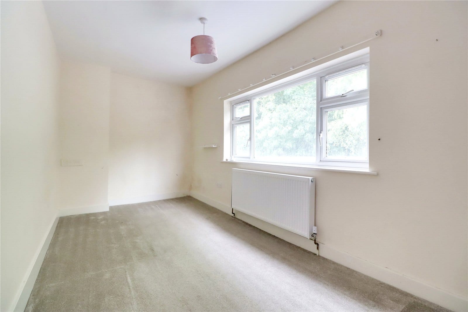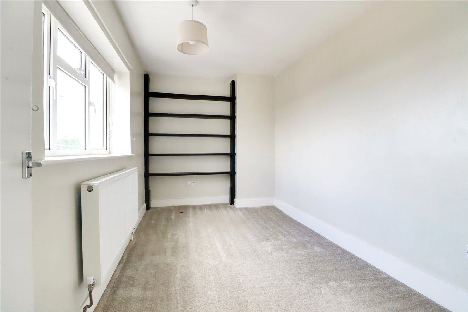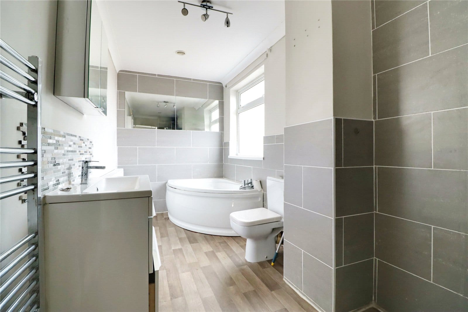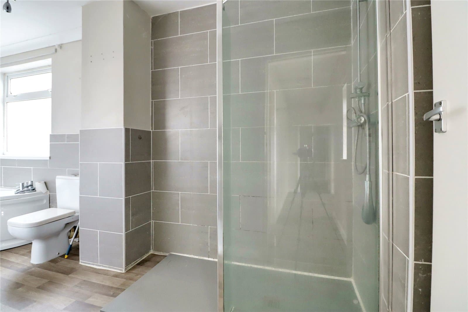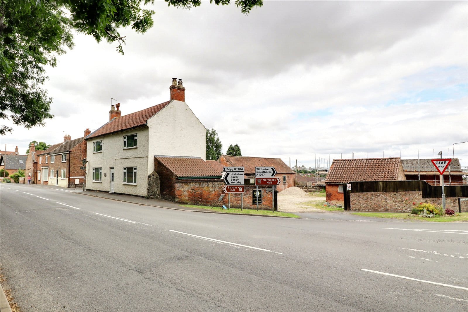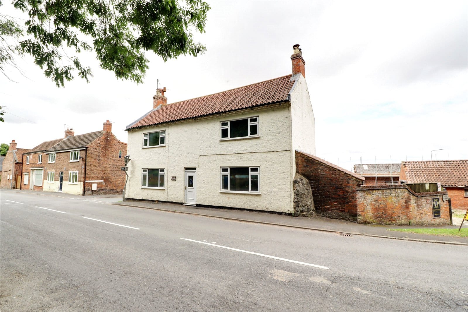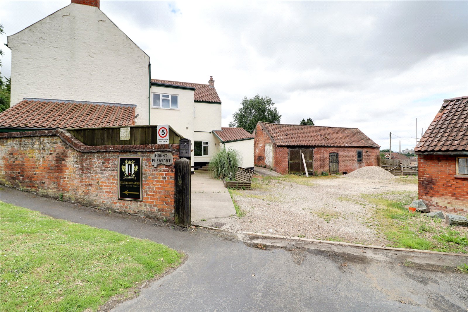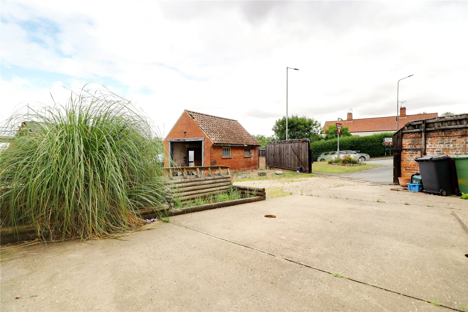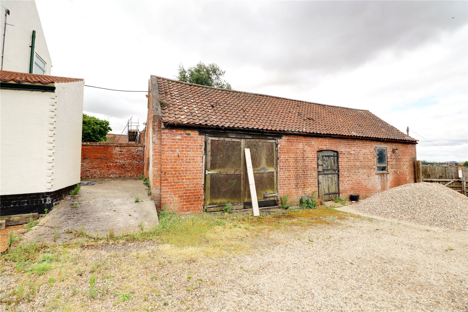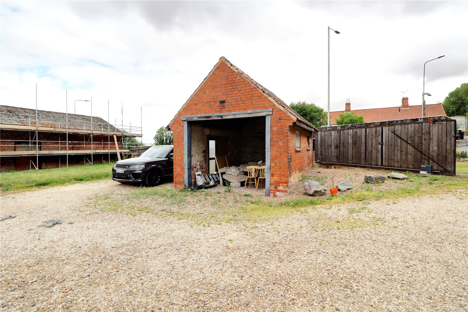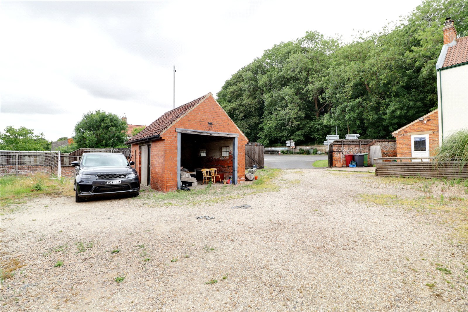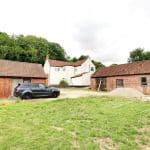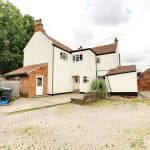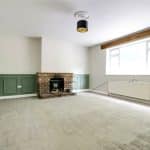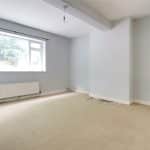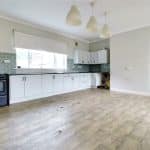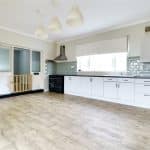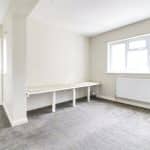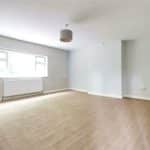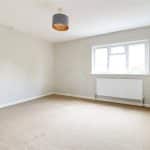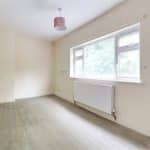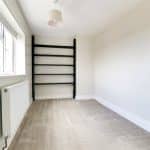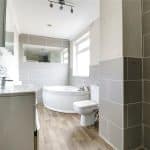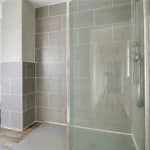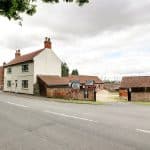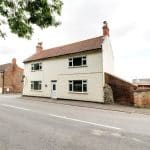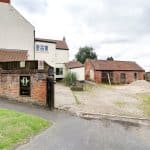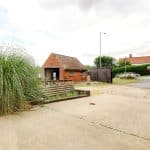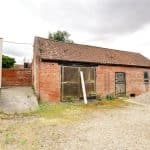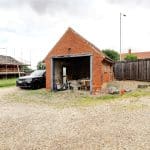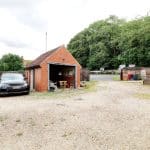High Street, South Ferriby, Lincolnshire, DN18 6HZ
£295,000
High Street, South Ferriby, Lincolnshire, DN18 6HZ
Property Features
- Outbuilding
Property Summary
Full Details
Entrance Hallway
Front uPVC double glazed entrance door with patterned glazing and top light, staircase to the first floor accommodation and internal hallway.
Fine Main Lounge 5.16m x 4.6m
Front uPVC double glazed window and a multi fuel cast iron stove within a bricked chamber with wooden mantel.
Side Entrance 1.75m x 1.52m
With side uPVC double glazed entrance with adjoining window, tiled flooring and doors through to the kitchen and ground floor shower room.
Ground Floor Shower Room 2.6m x 1.24m
Side uPVC double glazed window with patterned glazing, providing a suite in white comprising a low flush WC, pedestal wash hand basin, walk-in shower cubicle with mains shower and glazed screen and cushioned flooring.
Large Fitted Dining Kitchen 4.85m x 5.74m
Enjoying a dual aspect with side uPVC double glazed windows, a range of white fronted kitchen furniture with contrasting black pull handles and a complementary patterned worktop with tiled splash backs that incorporates a one and a half bowl ceramic sink unit with drainer to the side and block mixer tap, space for a range cooker with overhead stainless steel canopied extractor, wall mounted Worcester gas fired central heating boiler, cushioned flooring, wall to ceiling coving and door with side glazing leads through to;
Formal Dining Room 4.2m x 4.57m
Front uPVC double glazed window.
First Floor Spacious Landing 3.8m x 2.9m
With two side uPVC double glazed windows and fitted seating.
Front Double Bedroom 1 5.3m x 4.85m
Front uPVC double glazed window and over the stairs storage.
Double Bedroom 2 3.9m x 3.89m
Side uPVC double glazed window and loft access.
Front Double Bedroom 3 5.18m x 2.3m
Front uPVC double glazed window and built-in over the stairs storage.
Rear Double Bedroom 4 3.96m x 2.34m
Rear uPVC double glazed window and fitted shelving.
Bathroom 4.91m x 1.85m
Rear uPVC double glazed window with patterned glazing providing a suite in white comprising a low flush WC, vanity wash hand basin, corner panelled bath, walk-in shower cubicle with mains shower and glazed screen, part tiling to walls, cushioned flooring, fitted chrome towel rail and wall to ceiling coving.
Attached Garden Store 2.18m x 3.64m
Has rear uPVC double glazed entrance and matching side window, benefiting from internal power and lighting and adjoins the main living room.
Detached Garage 4m x 5.48m
Having an open front allowing vehicular access, side door and windows, concrete laid flooring and pitched roof.
Large Brick Built Detached Barn 5.66m x 13.74m
Enjoying stable style central double opening vehicular doors and window and tiled pitched roof.
Grounds
The property occupies a prominent corner position with entry via electric remote operated sliding gates onto a pebbled courtyard style driveway with adjoining lawned gardens. The driveway provides access to the garaging and barn and to the rear of the property there is a flagged area.
Outside Toilet
Adjoins the rear of the property and coal house.
Double Glazing
Full uPVC double glazed windows and doors.
Central Heating
Gas fired central heating system to radiators via a Worcester gas fired central heating boiler.

