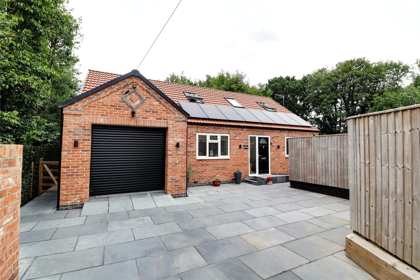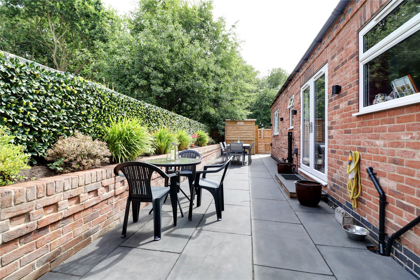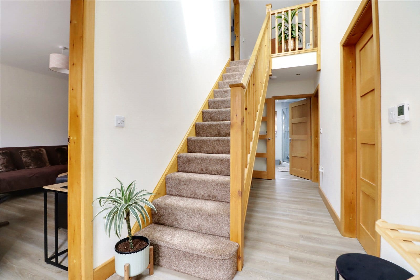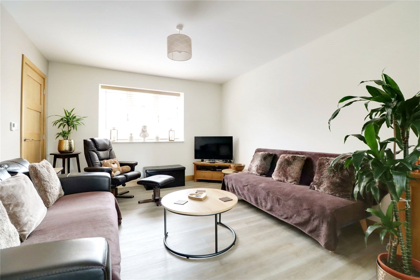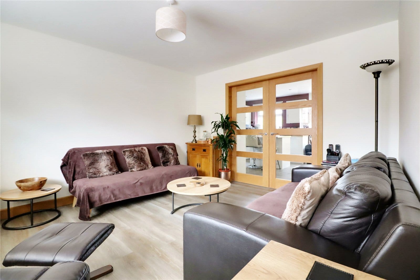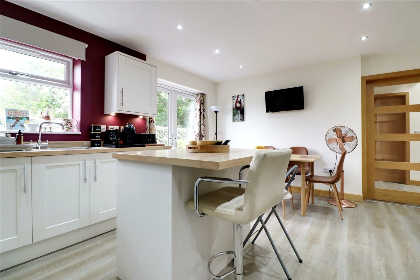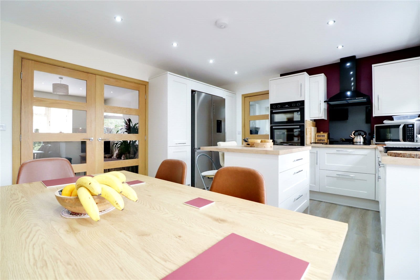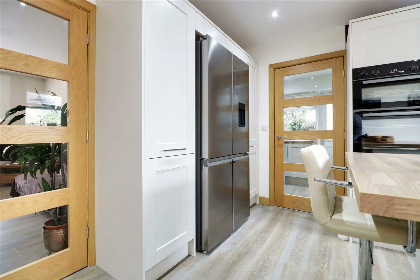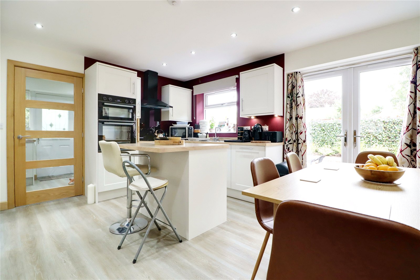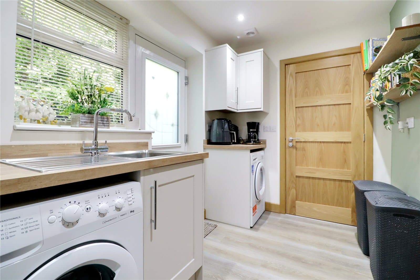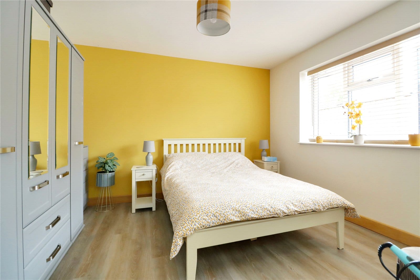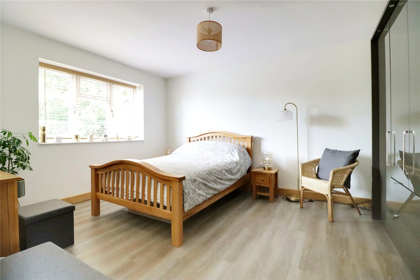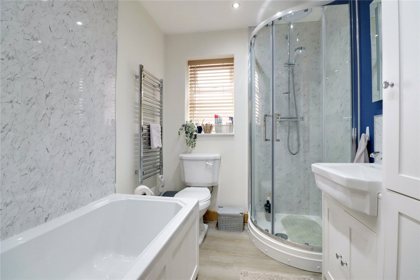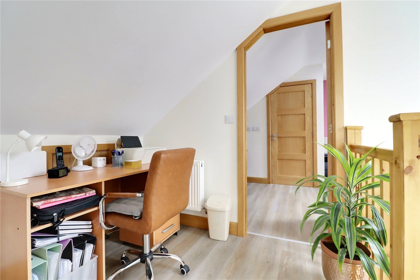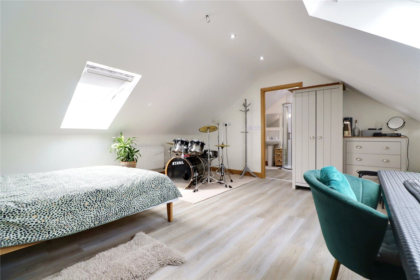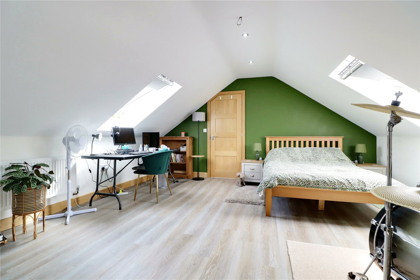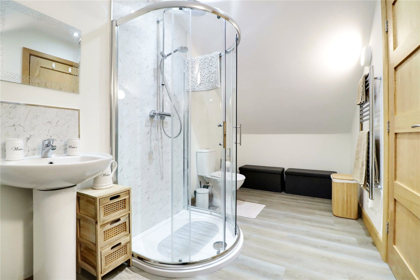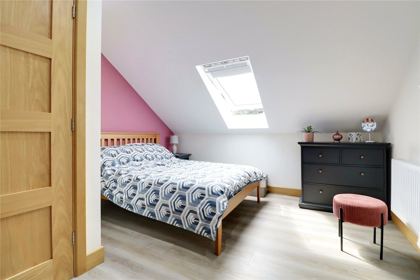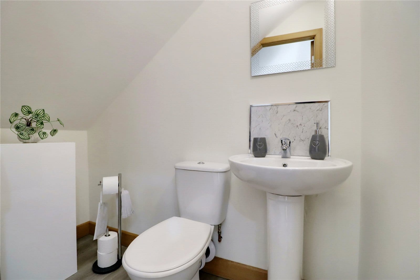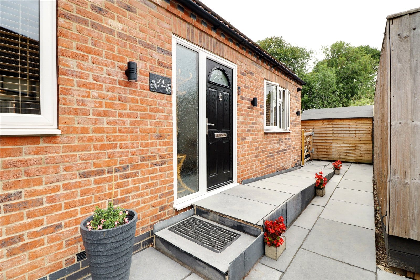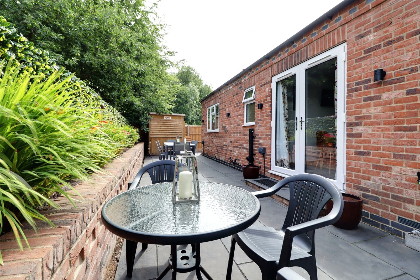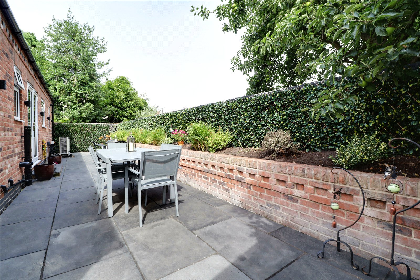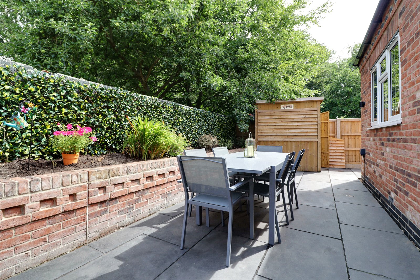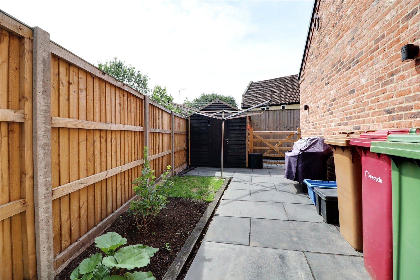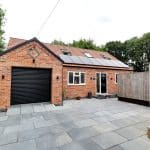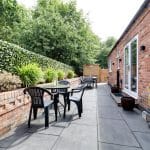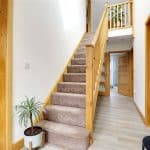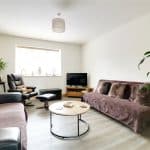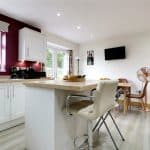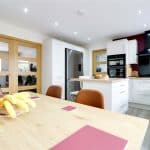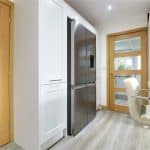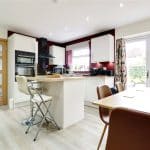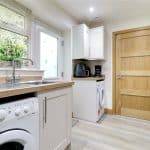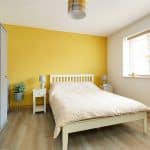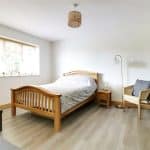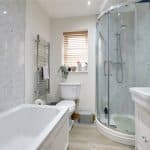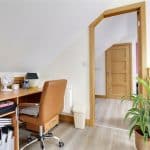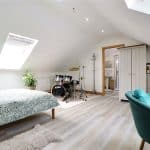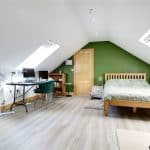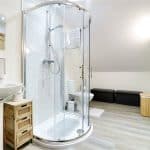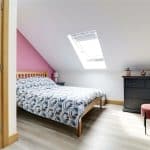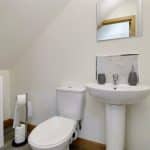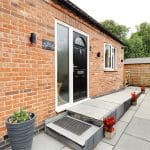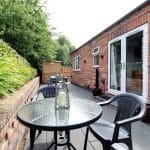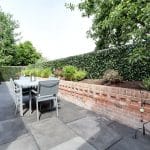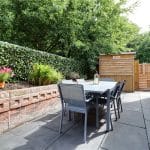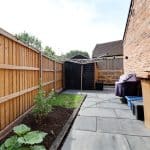High Street, Epworth, Lincolnshire, DN9 1JS
£360,000
High Street, Epworth, Lincolnshire, DN9 1JS
Property Summary
Full Details
Central Reception Hallway 1.75m x 5.3m
Composite double glazed entrance with patterned glazing and adjoining sidelight, luxury vinyl flooring with underfloor heating, wall mounted thermostat, inset ceiling spotlights, staircase leads to the first floor accommodation with open spell balustrading and matching newel posts, vaulted ceiling with roof light and a glazed door leads through to;
Open Plan Dining Kitchen 4.58m x 3.9m
Rear uPVC double glazed window with matchig French doors leading to the garden. The kitchen enjoys a quality range of shaker style furniture finished in an Old English White with chrome style pull handles with a complementary wooden effect worktop incorporating a one and a half bowl stainless steel sink unit with drainer to the side and block mixer tap, built-in four ring electric hob with overhead extractor and eye level double oven, space and plumbing for an American style fridge freezer, central breakfasting island, luxury vinyl flooring with underfloor heating, wall mounted thermostat, inset ceiling spotlight, glazed door through to the utility and glazed doors leads through to;
Living Room 3.54m x 4.1m
Front uPVC double glazed window, luxury vinyl flooring with underfloor heating and wall mounted thermostat and TV point.
Utility Room 1.95m x 2.81m
Side composite double glazed entrance door with patterned glazing and adjoining window, matching furniture to the kitchen with a wooden style worktop that incorporates a stainless steel sink unit, plumbing for appliances, luxury vinyl flooring with underfloor heating, wall mounted thermostat, inset ceiling spotlights, a personal door leads to the garage and doors through to;
Cloakroom 1.95m x 0.95m
Rear uPVC double glazed window with patterned glazing enjoying a two piece suite in white comprising a low flush WC, pedestal wash hand basin, luxury vinyl flooring and a wall mounted electric chrome towel rail.
Ground Floor Bedroom 3 3.45m x 3.58m
Front uPVC double glazed window, luxury vinyl flooring with underfloor heating, wall mounted thermostat and TV point.
Rear Double Bedroom 4 3.45m x 4.42m
Rear uPVC double glazed window, luxury vinyl flooring with underfloor heating, wall mounted thermostat and TV point.
Quality Family Bathroom 2.7m x 1.89m
Rear uPVC double glazed window with patterned glazing, enjoying a fine traditional suite in white comprising a low flush WC, panelled bath with marbled effect mermaid boarding to walls, vanity wash hand basin with storage cabinet beneath and walk-in seperate shower cubicle with mains shower and glazed screen and matching mermaid boarding, luxury vinyl flooring, fitted chrome towel rail and inset ceiling spotlights.
First Floor Landing 1.75m x 2m
Enjoys a study area with eaves storage, continuation of open spell balustrading and doors to;
Master Bedroom 1 4.83m x 4.72m
Providing a dual aspect with front and rear Velux double glazed roof lights with fitted blinds, luxury vinyl flooring and doors through to;
En-Suite Shower Room 1.96m x 4.72m
Providing a modern suite in white comprising a low flush WC, pedestal wash hand basin, walk-in shower cubicle with glazed screen and mermaid board backing, mains shower, twin chrome towel rail and luxury vinyl flooring.
Front Double Bedroom 2 3.5m x 4.72m
Front double glazed Velux roof light with fitted blind, luxury vinyl flooring, TV point and doors through to;
En-Suite Cloakroom 1.17m x 2.16m
Provides a two piece suite in white comprising a low flush WC, pedestal wash hand basin, fitted chrome towel rail and luxury vinyl flooring.
Integral Garage 5.46m x 2.9m
With electric remote operated roller front entrance door, luxury vinyl flooring, being plastered and decorated with storage cabinets, corner fitted cylinder tank and manifold for the central heating and solar panel control and internal personal door through to the utility.
Grounds
The property is positioned privately and set well back from the main high street with the front having slate flagged driveway providing parking for numerous vehicles and allowing direct access to the integral garage, ramped access leads to the front entrance door and with gated access to either side of the property leading to the side and rear gardens. The rear garden is of a managable size enjoying excellent privacy with bricked raised planted borders and continuation of slate flag stones providing an excellent area to entertain that continues down the side where there is a small vegetable garden and store shed.
Double Glazing
Full double glazed windows and doors.
Central Heating
Modern electric air-sourced heating.
Solar Panels
The property has the benefit of a solar panel system.

