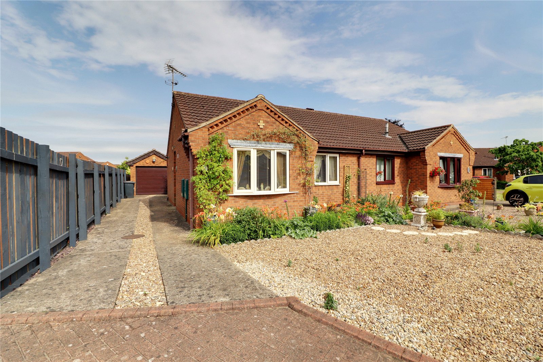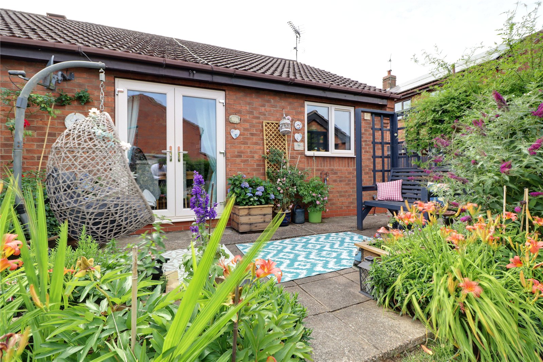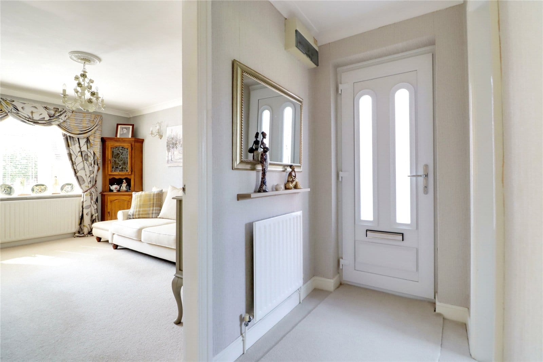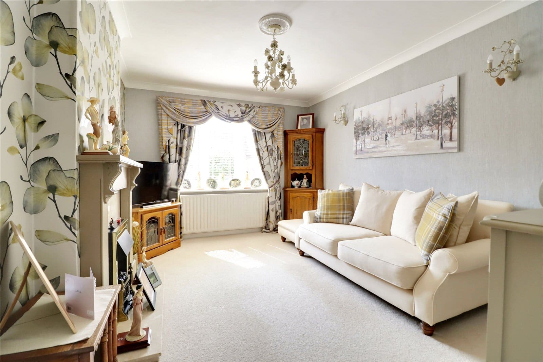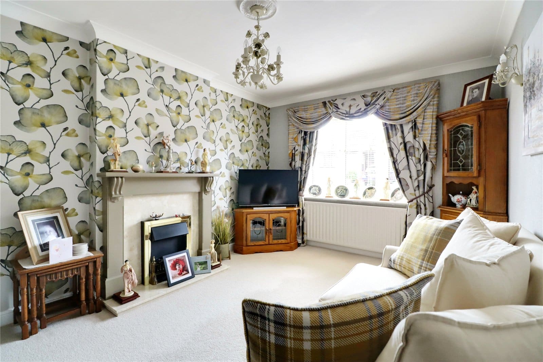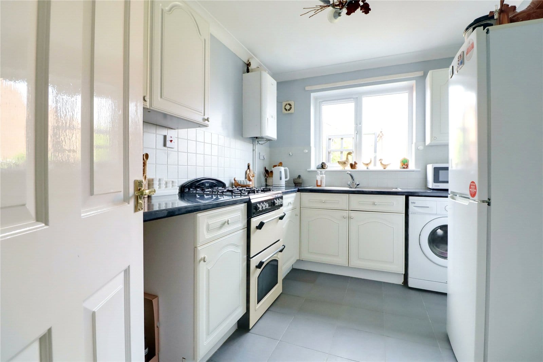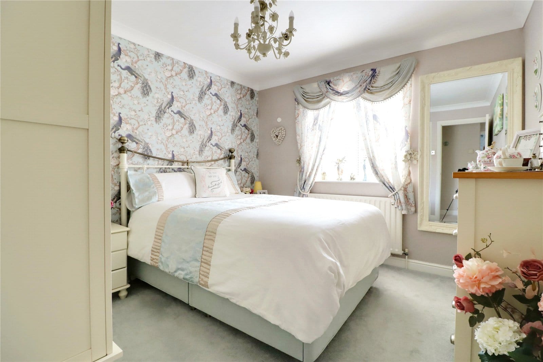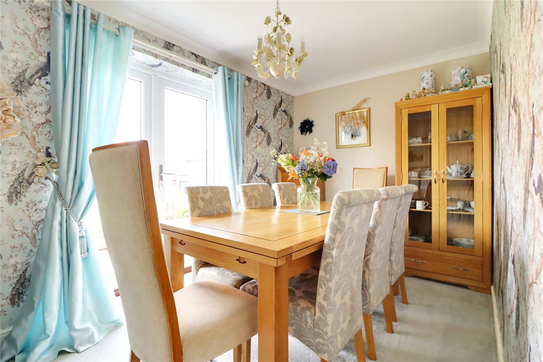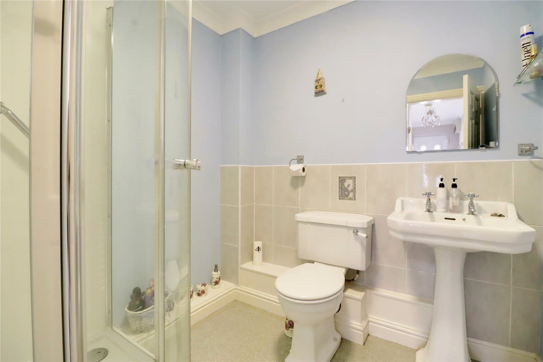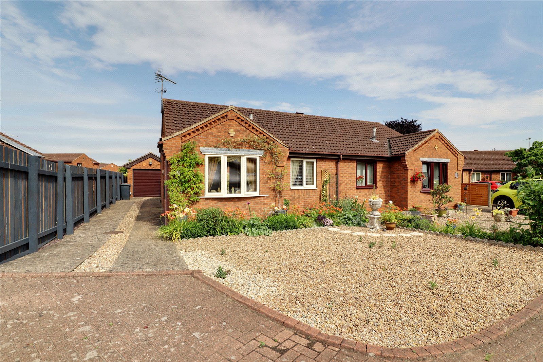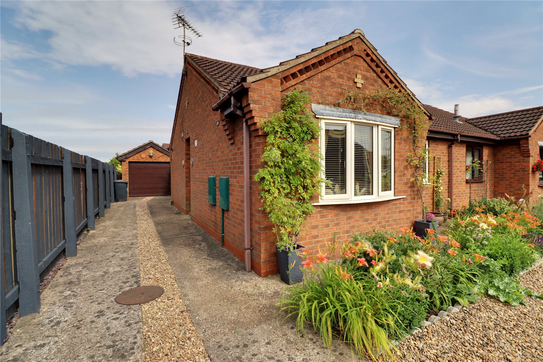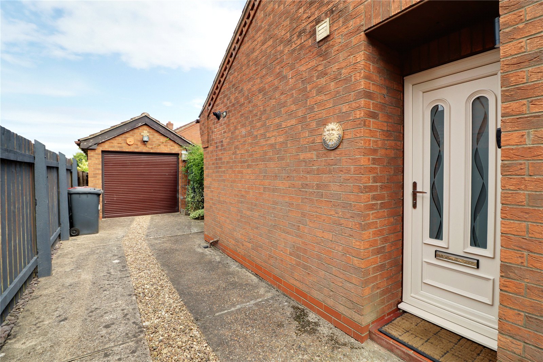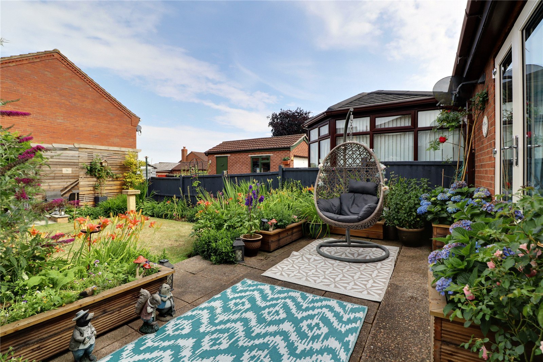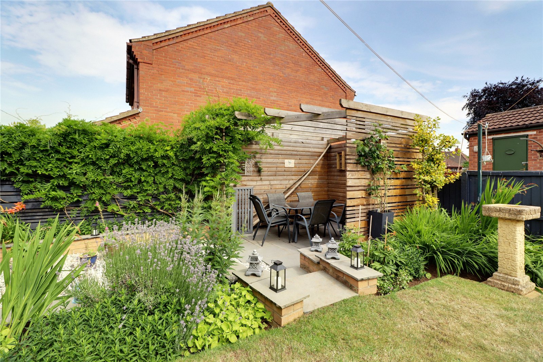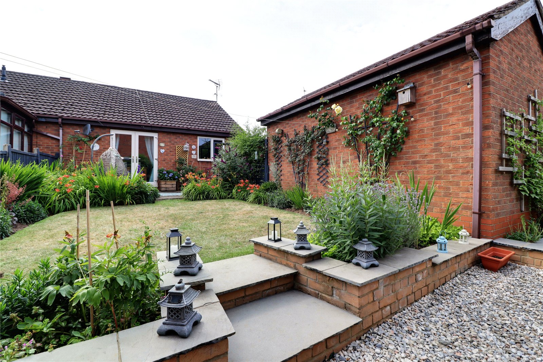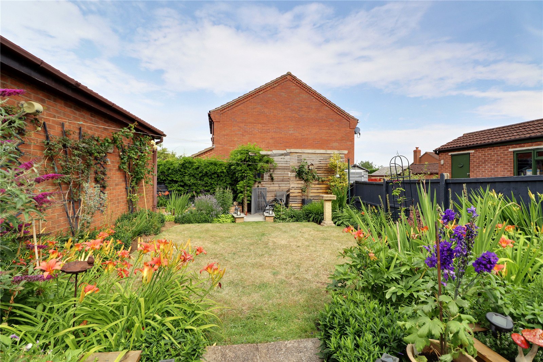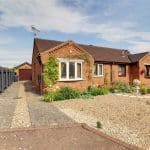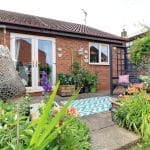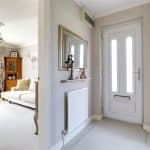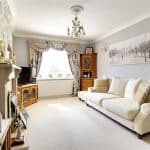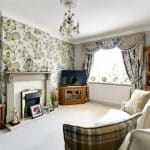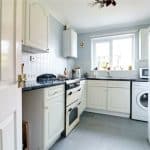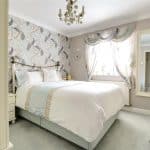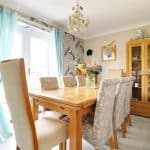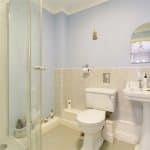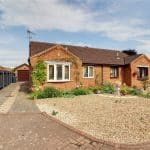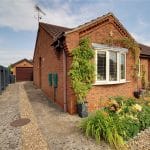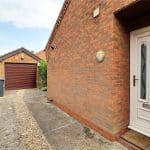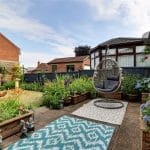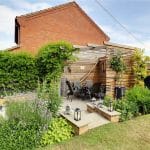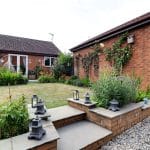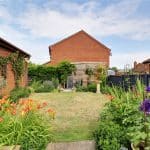Heron Holt, Broughton, Lincolnshire, DN20 0SL
£155,000
Heron Holt, Broughton, Lincolnshire, DN20 0SL
Property Summary
Full Details
Entrance Hallway 1.14m x 2.74m
Side uPVC double glazed entrance door with patterned glazing, built-in airing cupboard with cylinder tank and shelving, wall mounted Drayton thermostatic control for the central heating, wall to ceiling coving and loft access.
Kitchen 2.36m x 3.27m
Rear uPVC double glazed window. The kitchen enjoys a range of white fronted matching low level units, drawer units and wall unit with a polished patterned worktop with tiled splash backs incorporating a stainless steel sink unit with drainer to the side and block mixer tap, space for a gas cooker, space and plumbing for appliances, tiled flooring and wall mounted Ideal Logic Plus condensing central heating boiler.
Fine Front Living Room 3.05m x 4.24m
Front uPVC double glazed bow window, attractive electric fire with marble surround hearth and decorative projecting mantel, TV point and wall to ceiling coving.
Front Double Bedroom 1 3m x 3.28m
Front uPVC double glazed window and wall to ceiling coving.
Rear Double Bedroom 2/Dining Room 3.66m x 2.36m
Rear uPVC double glazed French doors allowing access to the rear garden, wall to ceiling coving and ceiling rose.
Shower Room 1.9m x 2.08m
Enjoys an attractive traditional Savoy suite in white comprising a pedestal wash hand basin and low flush WC, spacious walk-in shower with mains shower, glazed screen and mermaid boarding to walls, cushioned flooring and fitted chrome towel rail.
Grounds
The property sits within beautifully landscaped yet manageable gardens with the front being pebble laid that can provide additional parking and having well stocked planted borders. A side concrete laid driveway provides excellent levels of parking for a number of vehicles that continues to the recessed side entrance and to the detached garage. The rear garden enjoys an excellent degree of privacy having flagged patio, central lawn, well stocked surround borders and with steps down to a second seating area with stylish wooden surround.
Outbuildings 2.8m x 5.26m
The property benefits from a detached brick built garage with electric roller remote operated front door, internal power and lighting and pitched roof providing storage.
Double Glazing
The property benefits from newly installed uPVC windows and doors (October 2024).
Central Heating
There is a gs fired central heating system to radiators via a condensing Ideal boiler located within the kitchen.

