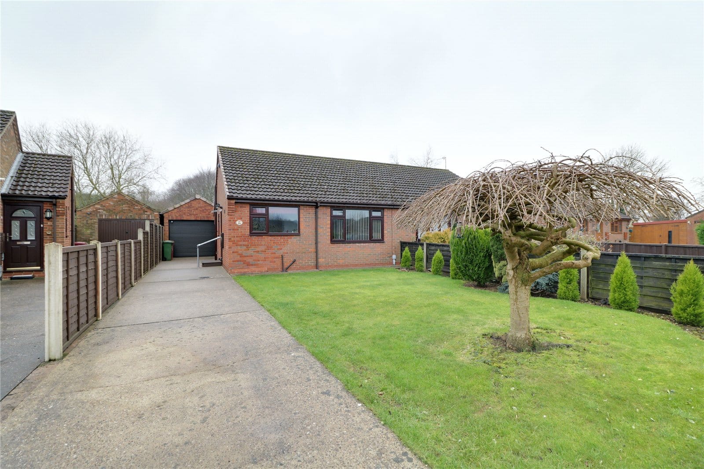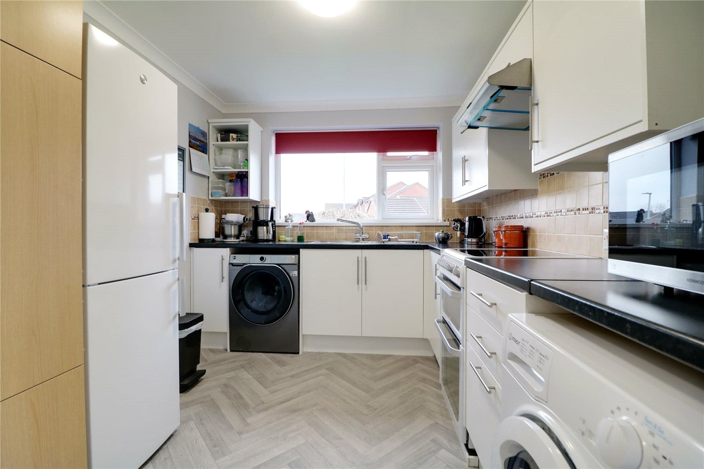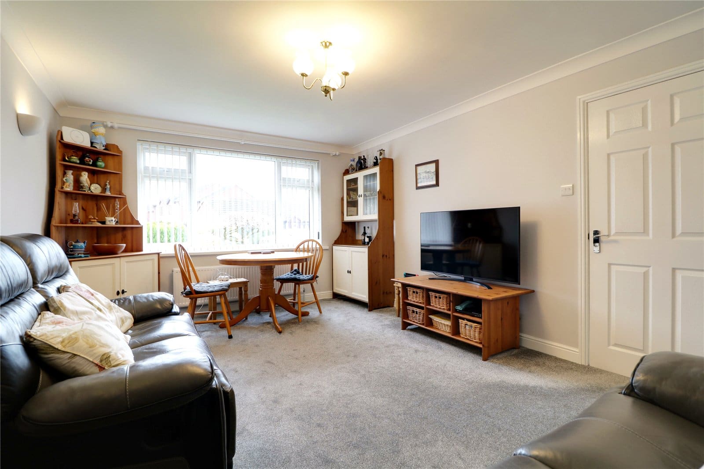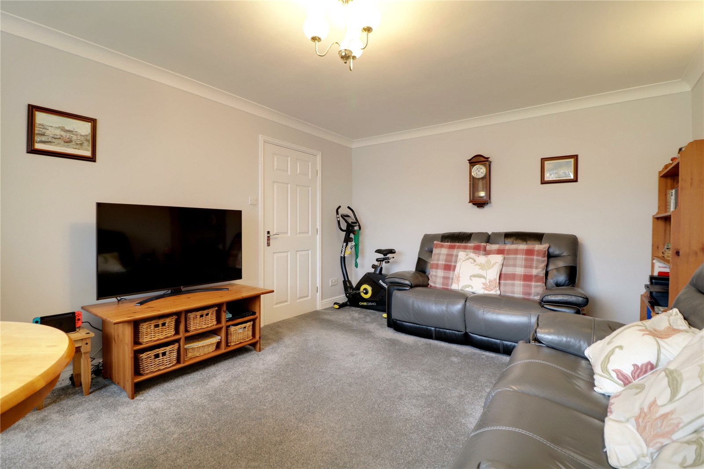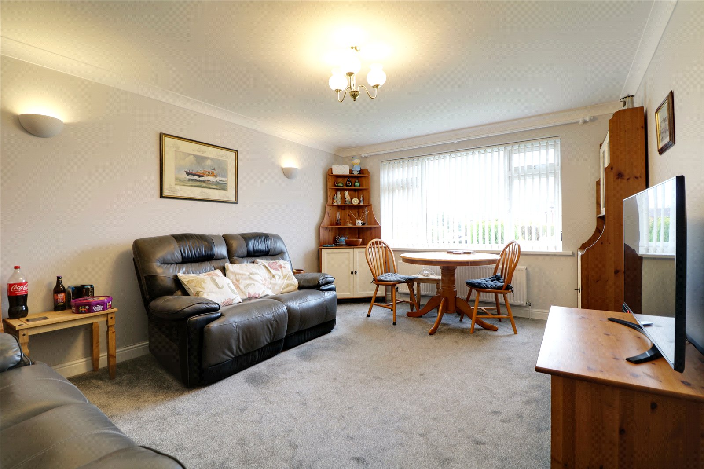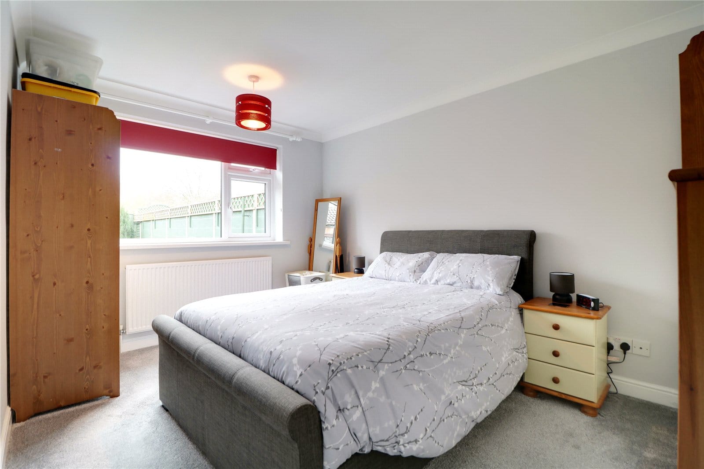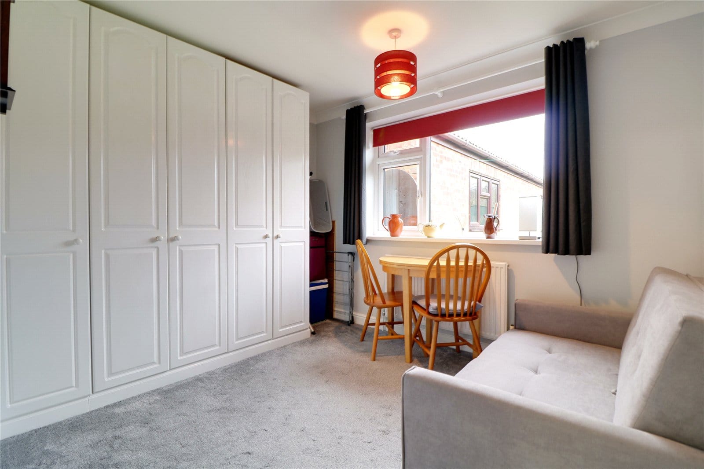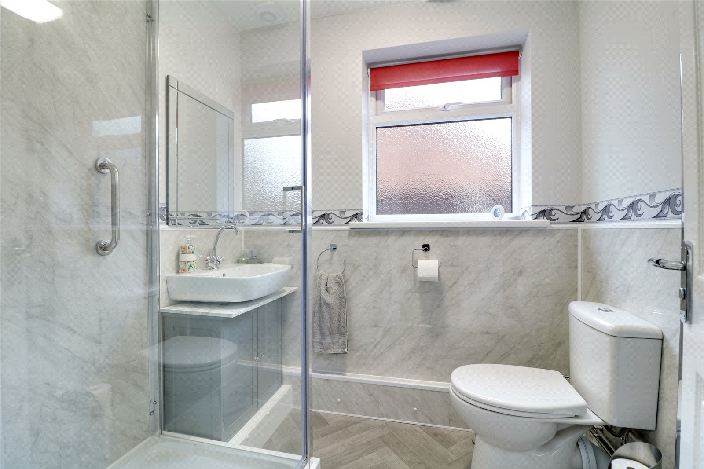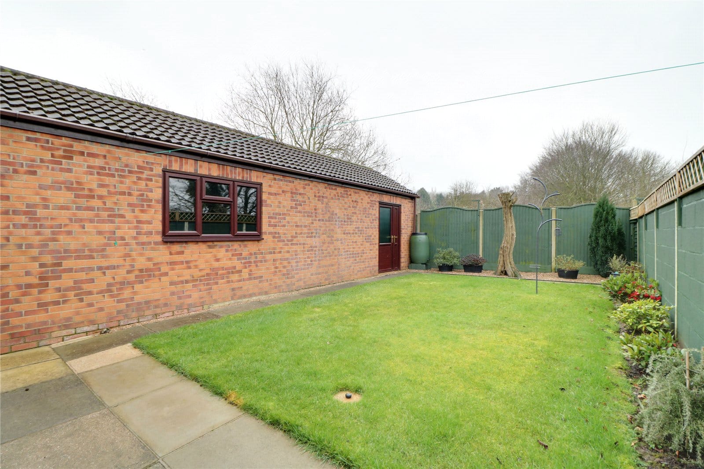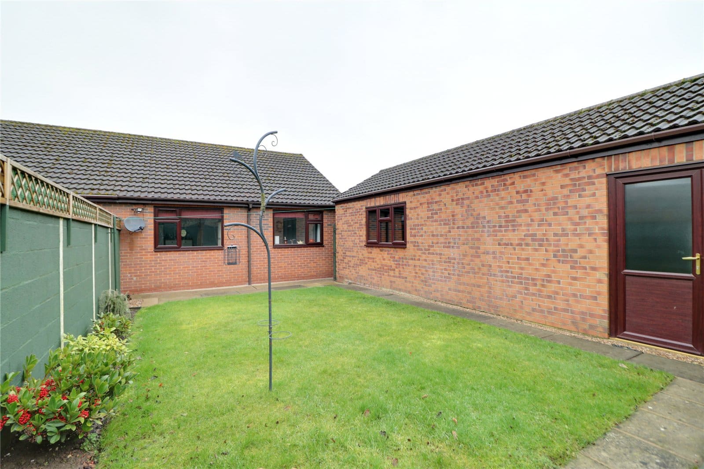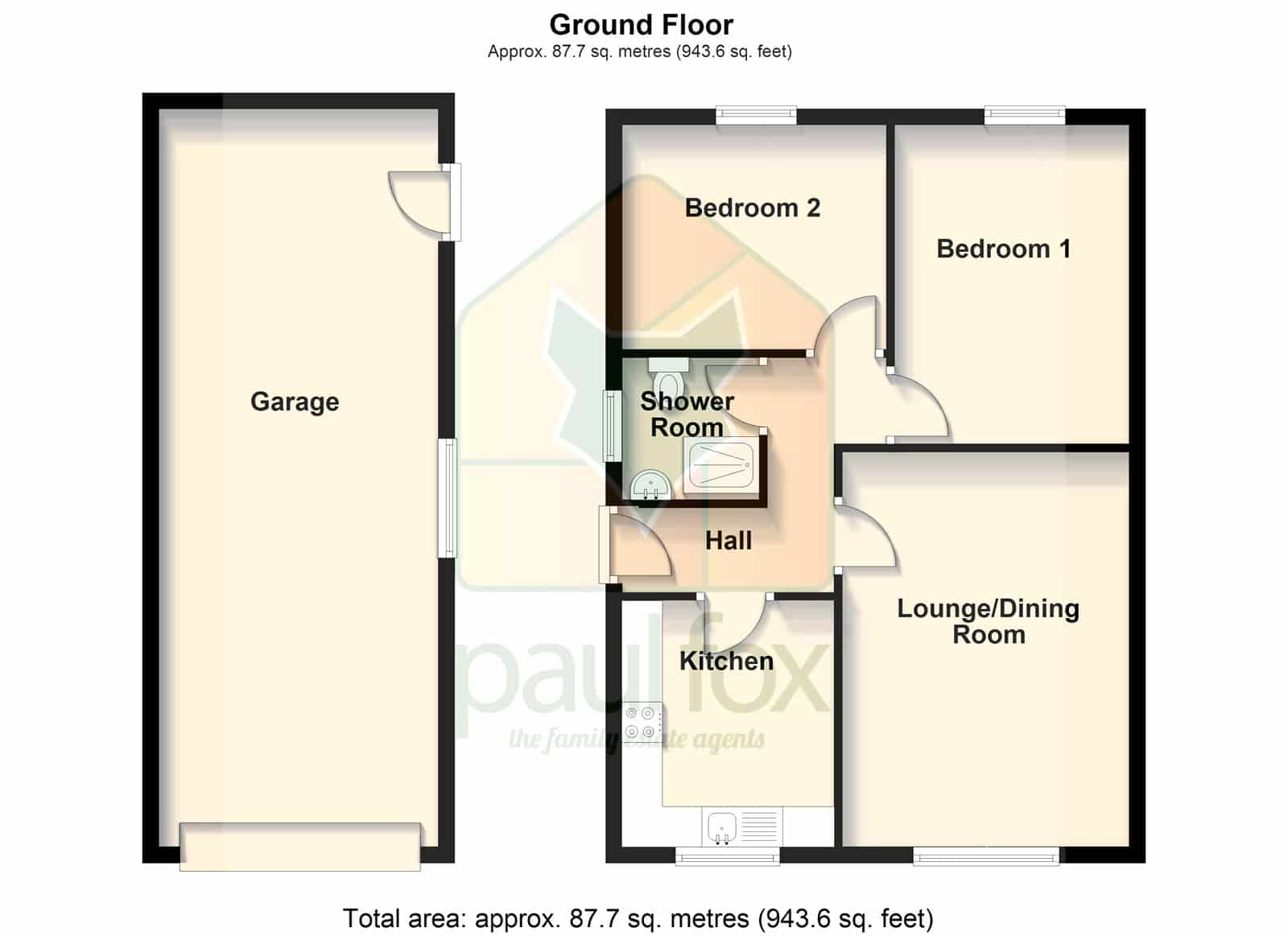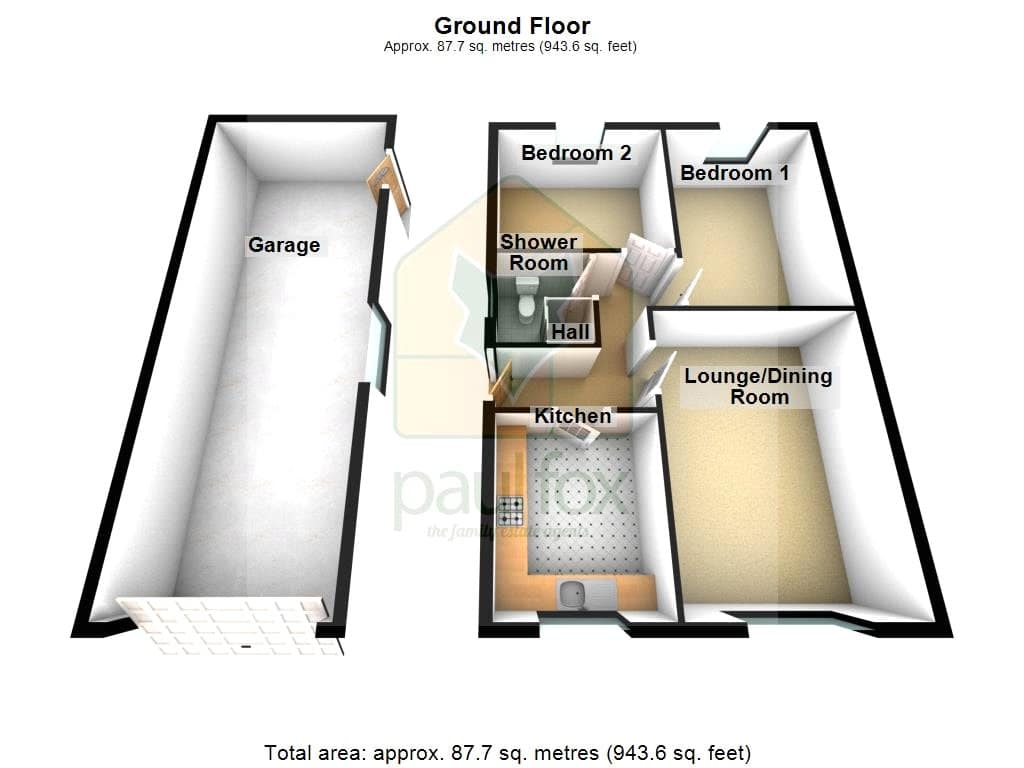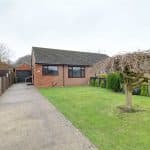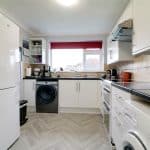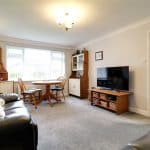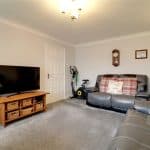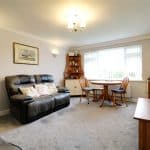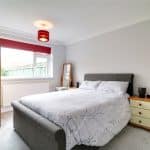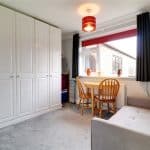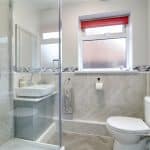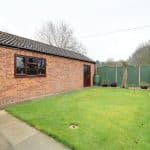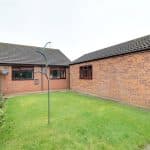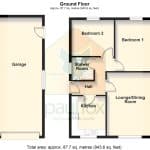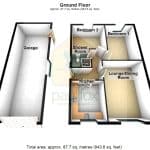Hawthorn Close, Wootton, Ulceby, Lincolnshire, DN39 6RB
£179,950
Hawthorn Close, Wootton, Ulceby, Lincolnshire, DN39 6RB
Property Summary
Full Details
Side Entrance Hallway
Includes a side hardwood glazed entrance door with inset patterned glazing, a wall mounted electronic thermostatic control, loft access and internal doors which allow access off to;
Lounge Diner 3.53m x 4.9m
With a front uPVC double glazed window, wall to ceiling coving and TV input.
Kitchen 3m x 2.6m
With a front uPVC double glazed window. The kitchen includes a range of white fronted low level units, drawer units and wall units with brushed aluminium style pull handles and a patterned working top surface incorporating a one and a half stainless steel sink unit with drainer to the side and block mixer tap and tiled splash backs, space for a free standing cooker, plumbing for a washing machine, space for a tall fridge freezer, wall to ceiling coving, vinyl flooring and a wall mounted Worcester Bosch combi boiler.
Rear Double Bedroom 1 3.96m x 2.87m
With a rear uPVC double glazed window and wall to ceiling coving.
Rear Double Bedroom 2 3.3m x 2.7m
With a rear uPVC double glazed window, a bank of fitted wardrobes and wall to ceiling coving.
Stylish Fitted Shower Room 2m x 1.78m
With a side uPVC double glazed window with frosted glazing and a three piece suite comprising a low flush WC, a vanity wash hand basin with twin shaker style low level units and marbled effect top, large walk-in shower cubicle with raised tray, overhead Tritan electric shower with attractive mermaid boarding splash back with glazed screen and door, wall mounted chrome towel heater, part mermaid panelling to the wall and extractor fan.
Grounds
Occupying a well kept south facing enclosed garden with principally laid to lawn, surrounding planted borders with further gravelled borders and a flagged patio area. The front of the bungalow allows for ample off street parking and direct access to the detached garage.
Outbuildings 3.45m x 9.15m
The property includes a sizeable one and a half detached brick built garage with front electric door, side mahogany uPVC internal door, side uPVC double glazed window and full power and lighting.

