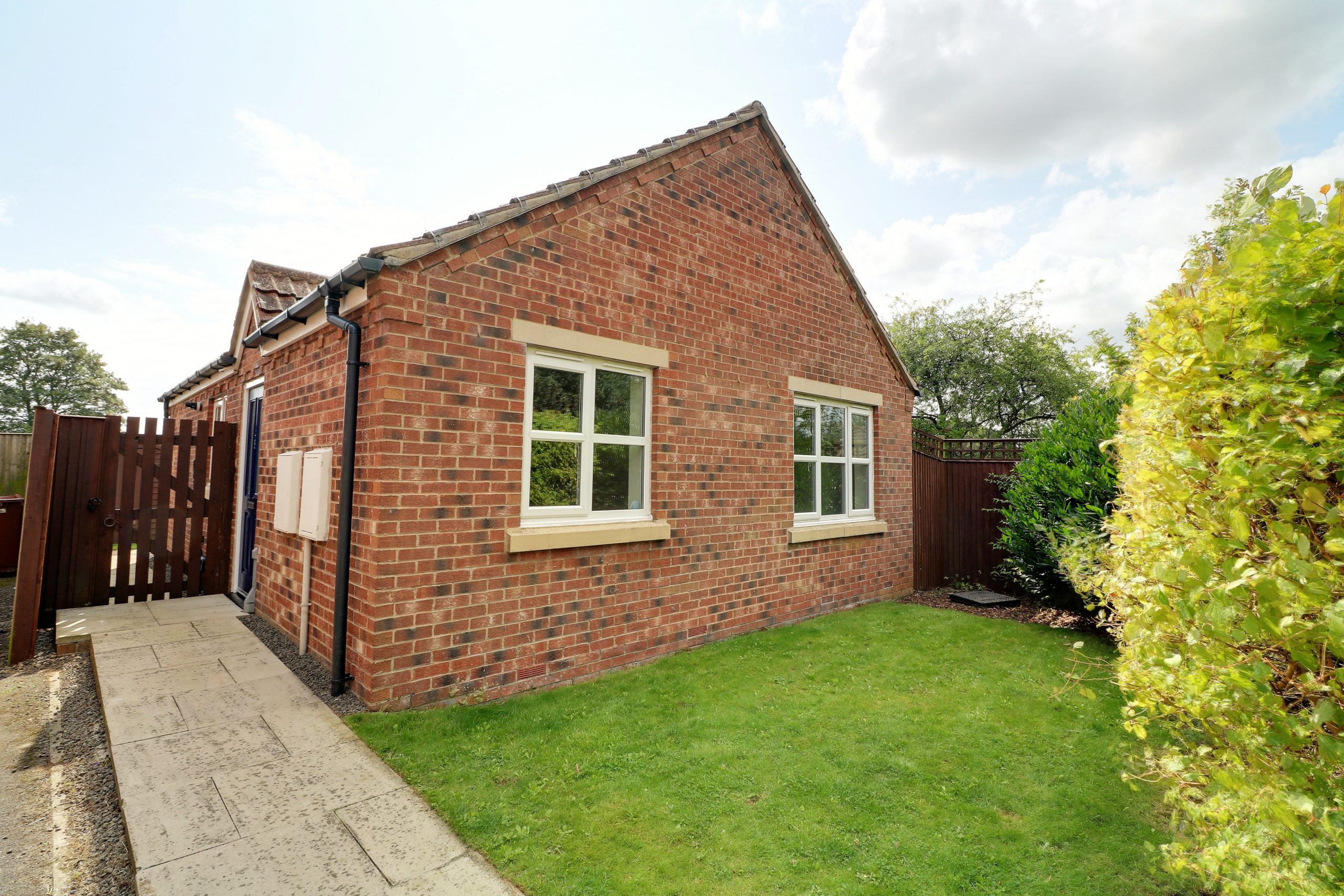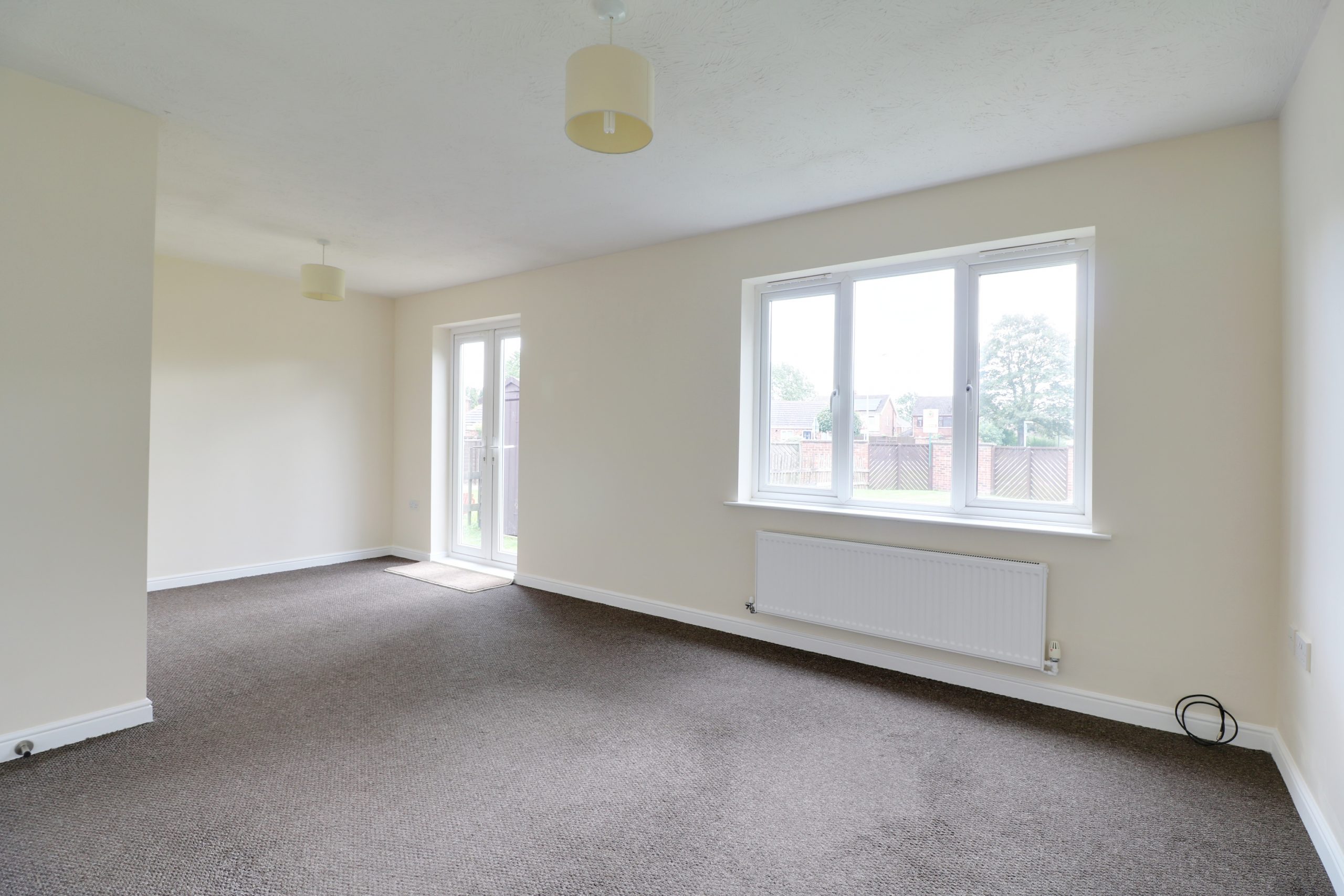Greyfriars Close, Scunthorpe
£725 pcm
Greyfriars Close, Scunthorpe
Property Summary
The accommodation comprises: side entrance hallway, open plan living/dining room to the rear with French doors leading to the rear garden, modern fitted kitchen, two bedrooms and a modern bathroom. Ample parking and finished with full uPvc double glazing and a gas fired central heating system.
EPC GRADE C - COUNCIL TAX BAND B
Full Details
SIDE ENTRANCE HALLWAY
With a double glazed entrance door having pattern glazing, loft access, built in airing cupboard housing a cylinder tank, telephone point and door leading through to the open plan living/dining room.
OPEN PLAN LIVING/DINING ROOM 6.02m x 2.41m
With a rear uPVC double glazed window and matching French doors allowing access to the garden, satellite and TV points.
MODERN FITTED KITCHEN 2.36m x 2.77m
With a side uPVC double glazed window, the kitchen comprises of an extensive range of wood-grain effect low level units, drawer units and wall units with brushed aluminium style pull handles, a complimentary patterned rolled edge working top surface with tiled splash backs, a new single stainless steel sink with mixer tap, a new 4-ring 4 burner stainless steel gas hob with matching electric fan oven beneath and overhead canopied extractor, wooden effect vinyl flooring, plumbing for an automatic washing machine and dishwasher, space for upright fridge freezer and wall mounted Baxi condensing central heating boiler (installed in August 2018 with a 7 year warranty).
BEDROOM 1 3.25m x 3.23m
With a front uPVC double glazed window, TV and telephone points.
BEDROOM 2 2.54m x 2.7m
With front uPVC double glazed window.
ATTRACTIVE MODERN BATHROOM 1.98m x 1.65m
Measures approx. 1.97m x 1.66m (6' 6'' x 5' 5'')
With a side uPVC double glazed window having patterned glazing, with a three piece modern suite in white comprises a low flush WC, pedestal wash hand basin and panelled bath with tiled surround and vinyl flooring.
GROUNDS
The property sits in a generous plot with the front garden having a large tarmac private driveway providing parking for four vehicles, a caravan, motorhome etc, bordered by fencing and a dividing hedge which adjoins a lawn with a ramped pathway to the left leading to the side entrance doors with gated access to a spacious lawned south facing rear garden with fence and wall boundaries, gravelled patio area and shed.

























