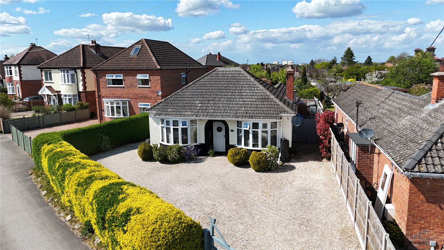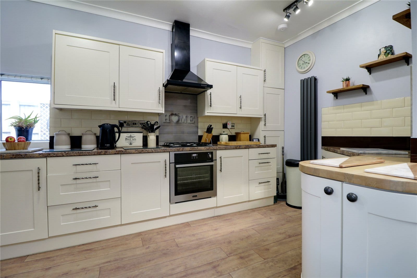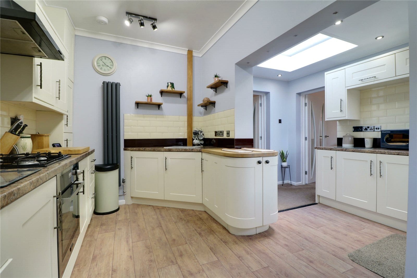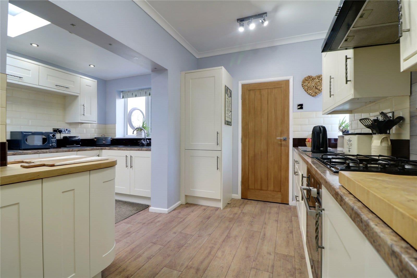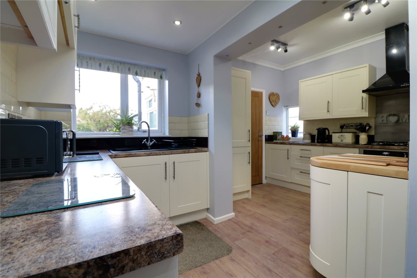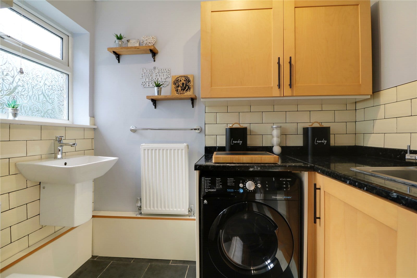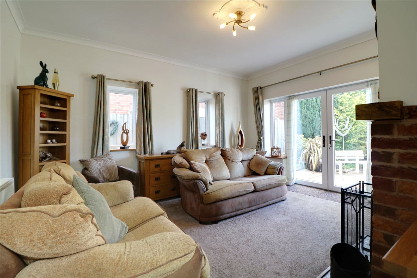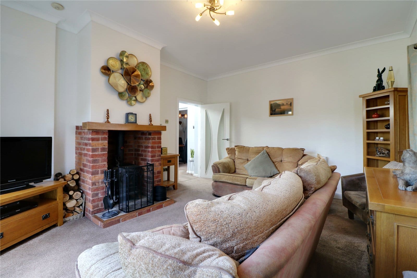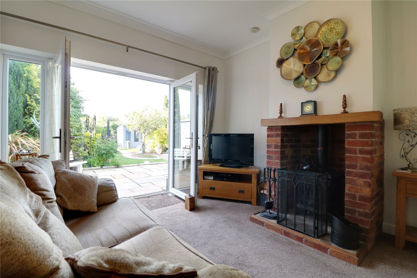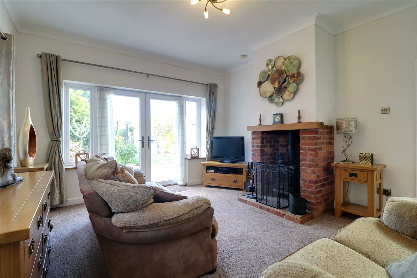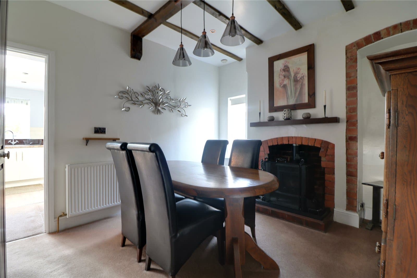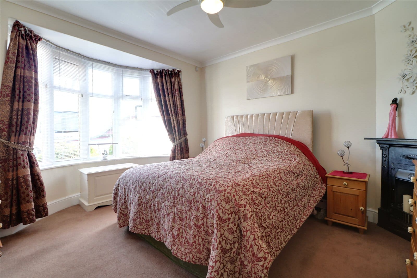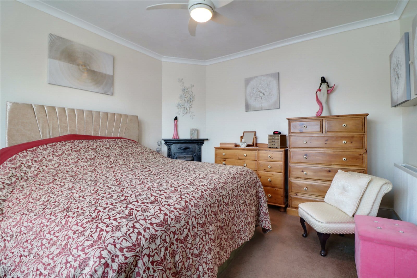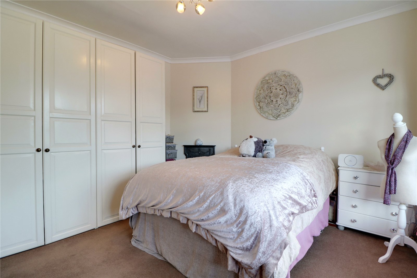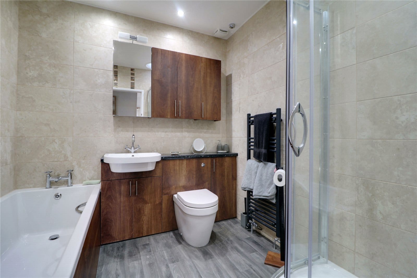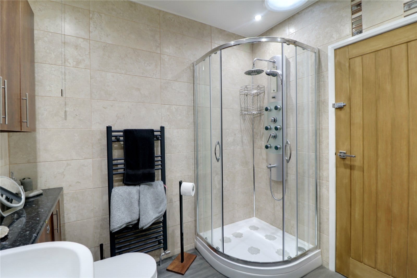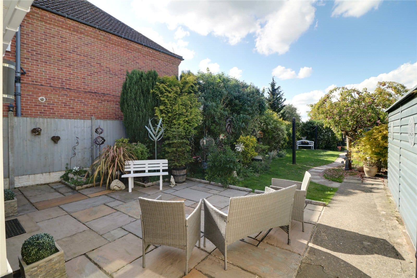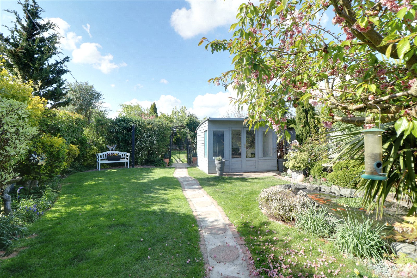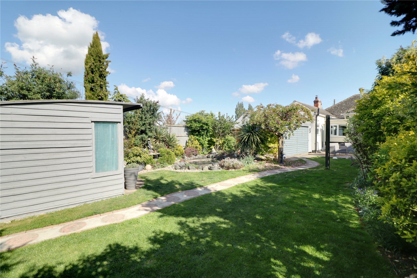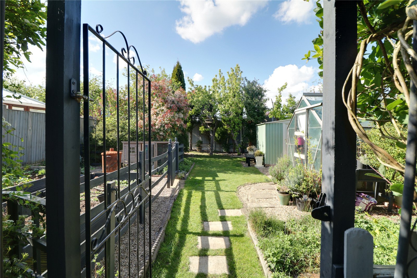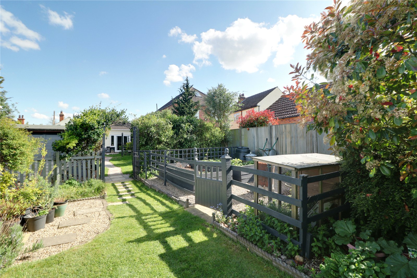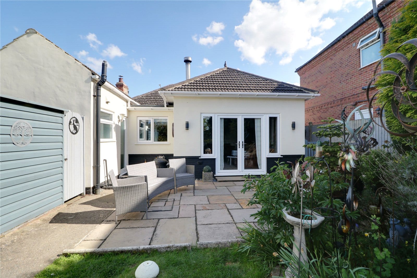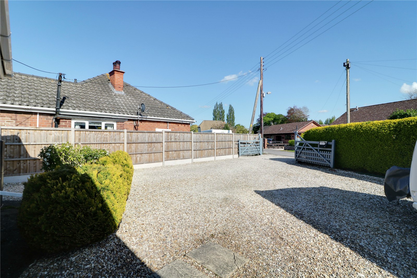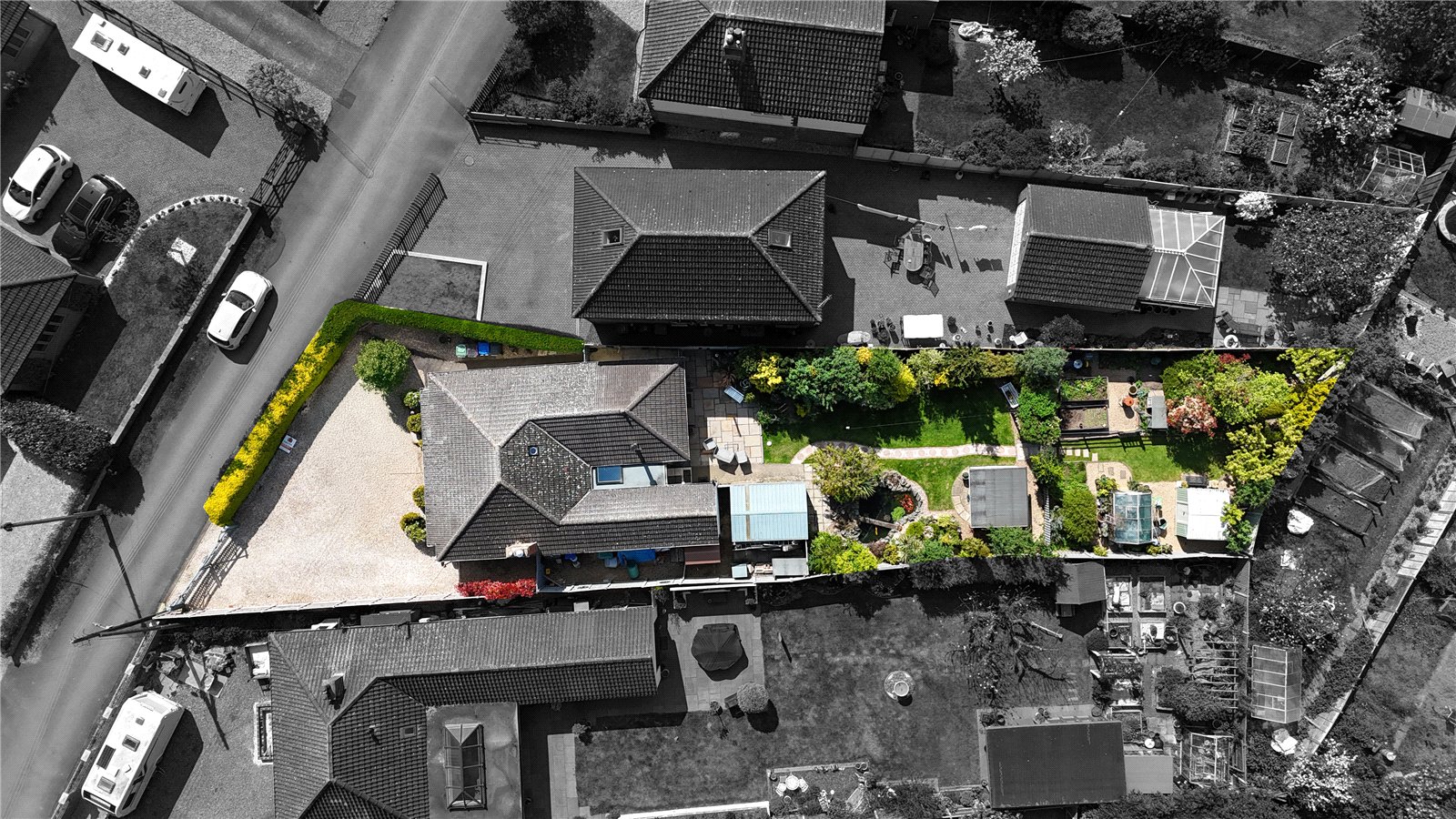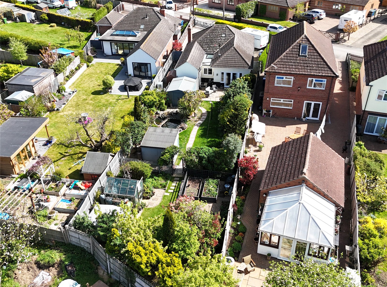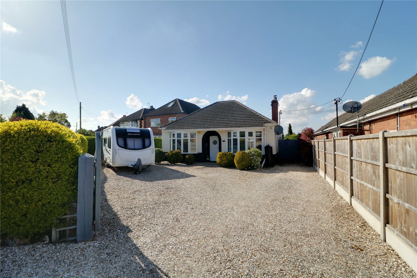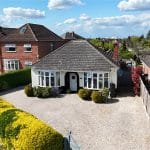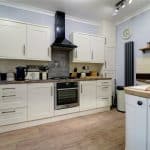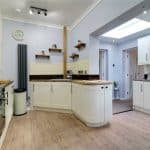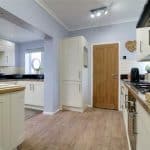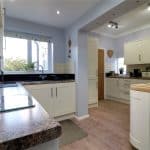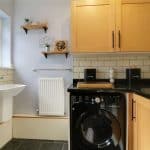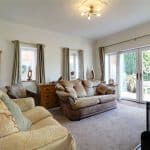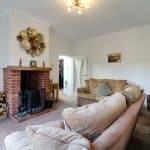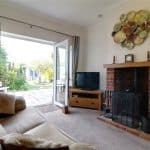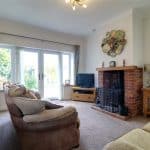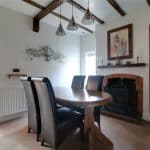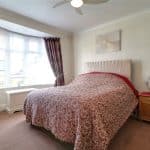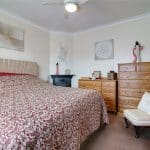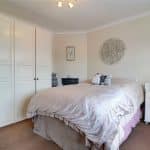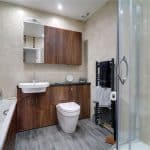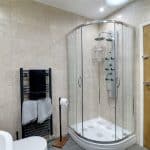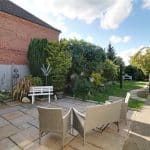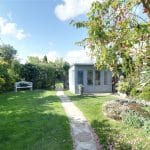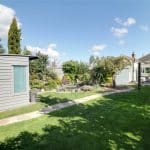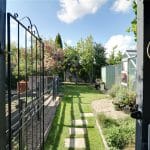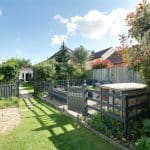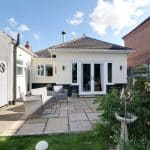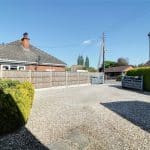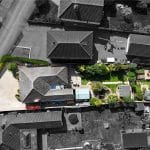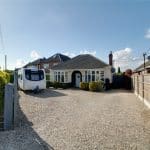Green Lane, Lea, Gainsborough, Lincolnshire, DN21 5JW
£280,000
Green Lane, Lea, Gainsborough, Lincolnshire, DN21 5JW
Property Summary
Location - Lea is a small village situated 1.5 miles from Gainsborough and 16 miles from Lincoln. Gainsborough is a historical town situated along the river Trent and offers many land marks such as the Old Hall and Marshalls yard which now offers a large retail complex adding to the local amenities already in place. Gainsborough offers a good road and rail link and is 16 miles from Scunthorpe and 12 miles to Retford. The town also offers excellent schooling as having in place a Grammar school, Queen Elizabeth's High school which offers links to North Lindsey college and Lincoln University.
Full Details
Central Entrance Hallway
Includes a front uPVC double glazed entrance door with inset patterned glazing, wall to ceiling coving and internal doors leading off to;
Front Double Bedroom 1 3.63m x 3.7m
With a front bay uPVC double glazed, wall to ceiling coving, Victorian style fireplace and wall to ceiling coving.
Front Double Bedroom 2 3.6m x 3.7m
With a front uPVC double glazed bay window, wall to ceiling coving and a Victorian style fireplace.
Inner Hallway
Includes loft access, wall to ceiling coving, a thermostatic control for the heating and oak doors allowing access off to;
Double Bedroom 3 2.3m x 3.33m
With a side uPVC double glazed and wall to ceiling coving.
Main Family Bathroom 2.36m x 2.36m
Including a four piece suite comprising of a corner walk-in shower cubicle with overhead jacuzzi shower with twin sliding glazed curved doors, a low flush WC with an adjoining wash hand basin with mahogany style decorative storage units beneath with a patterned working top, panelled bath, further fully tiled walls, vinyl flooring, a wall mounted vertical modern towel heater, inset ceiling spotlights and extractor fan.
Dining Room 3.34m x 3.83m
With a side uPVC double glazed window, decorative beams to the ceiling, inset ceiling spotlight, a feature open bricked fireplace with multi burning stove with oak beam and bricked backing with matching hearth and an internal glazed door allows access through to;
Kitchen Breakfast Room 4.31m x 3.9m
Includes side and rear uPVC double glazed windows and a sky lantern. The kitchen includes an extensive range of light shaker style low level units, drawer units and wall units with brushed aluminium style pull handles, a patterned working top surface incorporating a one and a half ceramic sink bowl unit with block mixer tap and drainer to the side, ceramic tiled splash backs, a range of integral appliances which includes an electric oven with four ring Smeg gas hob with overhead canopied extractor fan with splash back and downlighting, integrated fridge freezer, a separate breakfast bar area with a solid oak recessed top, wall mounted vertical modern radiator in gun metal grey, ceiling spotlights and further inset ceiling spotlights, wall to ceiling coving, oak style vinyl flooring and a further internal glazed door allows access through to;
Main Living Room 4.6m x 4.01m
With two twin side uPVC double glazed windows and French doors allowing access to the patio, further side uPVC double glazed windows, TV input, wall to ceiling coving, feature open brick fireplace with a further multi-burning stove with a brick back oak mantel and cast iron hearth.
Rear Entrance Lobby
Has a side uPVC double glazed entrance door with frosted glazing, wall to ceiling coving and a built-in storage cupboard which houses a Worcester Bosch combi boiler and further inset shelving and an oak door allows access through to;
Utility Room 1.43m x 2.36m
With a side uPVC double glazed window with frosted glazing, a two piece suite comprising a low flush WC and a wash hand basin with ceramic tiled splash backs, tiled flooring, extractor fan, wall to ceiling coving, beech effect shaker style low level units drawer units and wall units with black rounded pull handles and a further patterned working top with matching uprising incorporating a single stainless steel sink unit with block mixer tap and further tiled splash backs, a wall mounted chrome towel heater, wall to ceiling coving and plumbing for an automatic washing machine.
Grounds
Occupying a generous mature landscaped rear garden, providing well kept principally laid lawns with fully stocked planted borders, a handy vegetable patch area along with a variety of seating areas. The front of the bungalow provides a broad gravelled driveway allowing off street parking for multiple vehicles and motorhomes. The property benefits from a selection of outbuildings which include, timber store and an aluminum glazed greenhouse.

