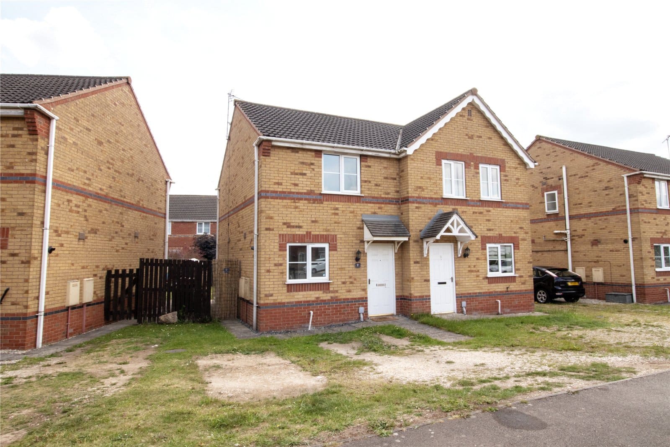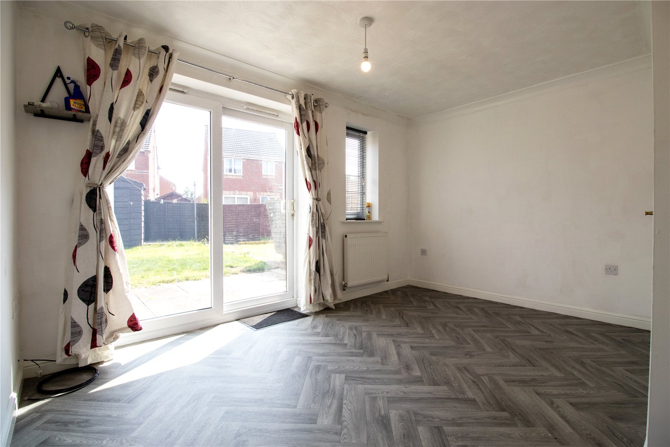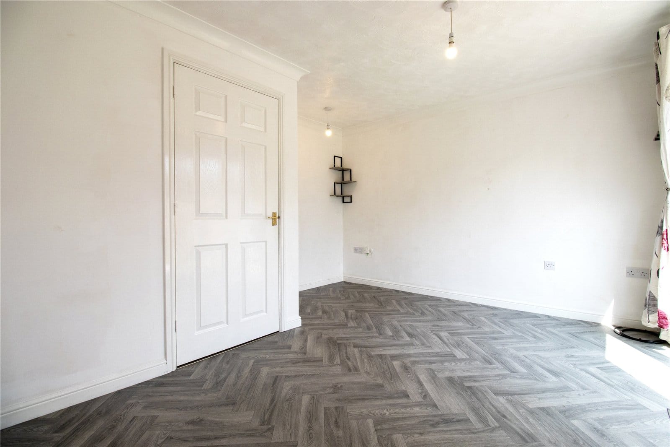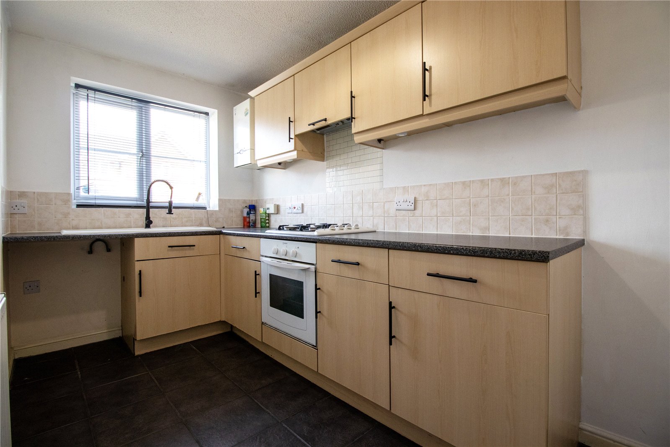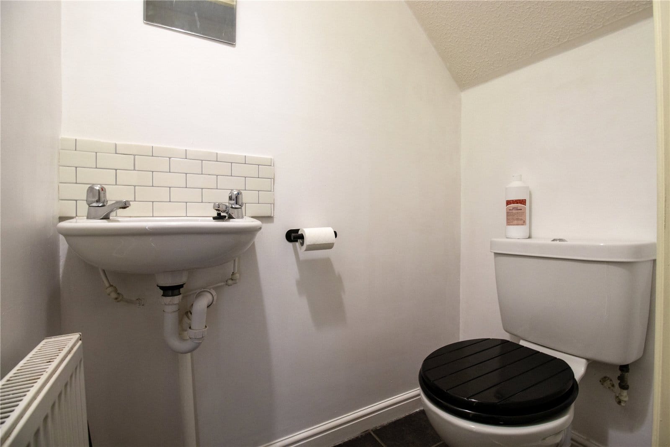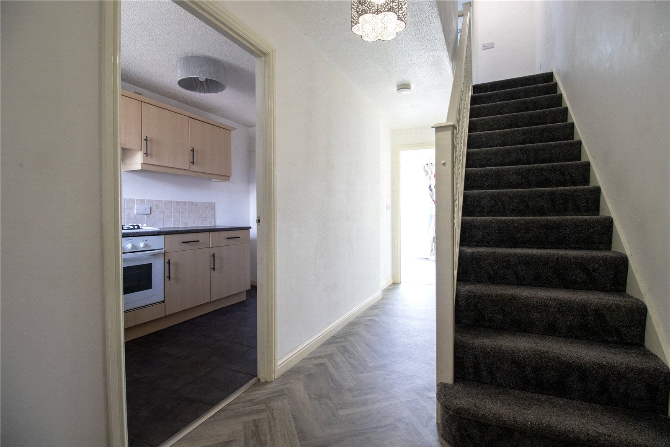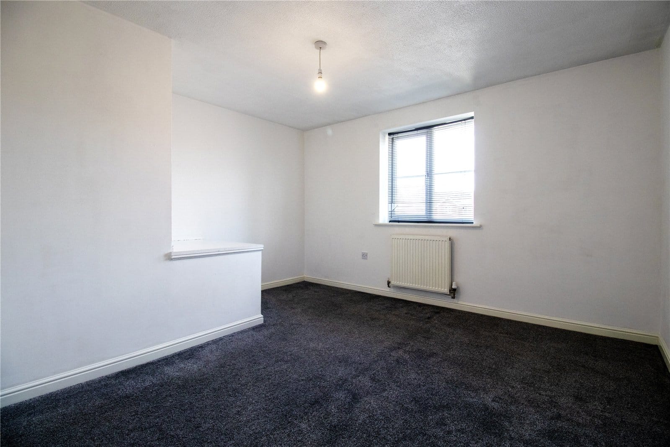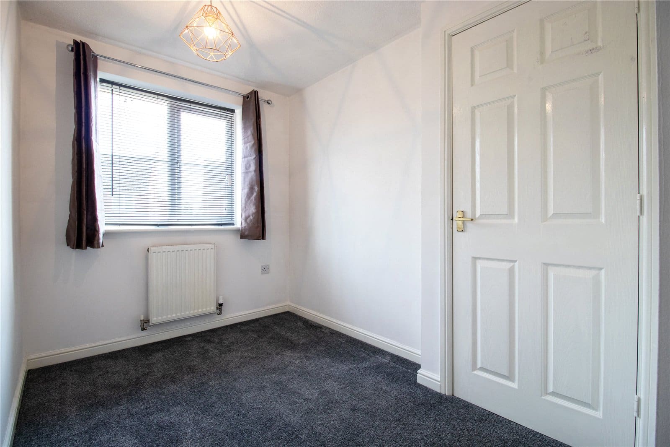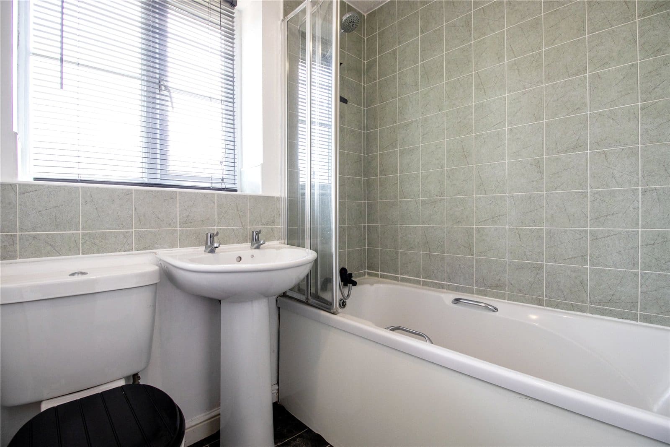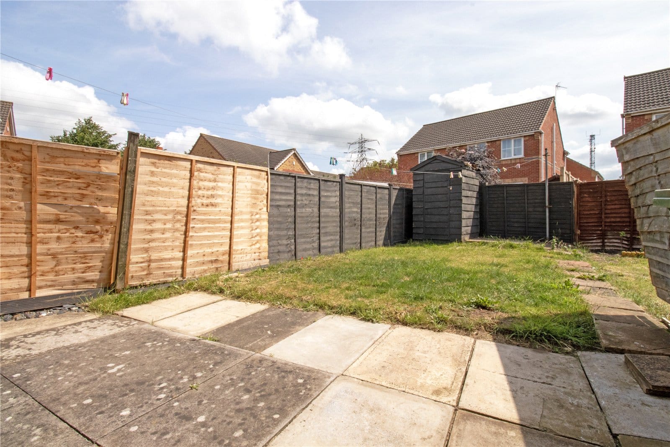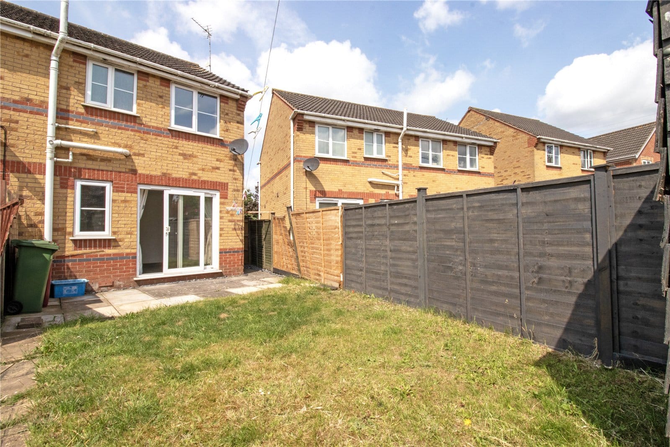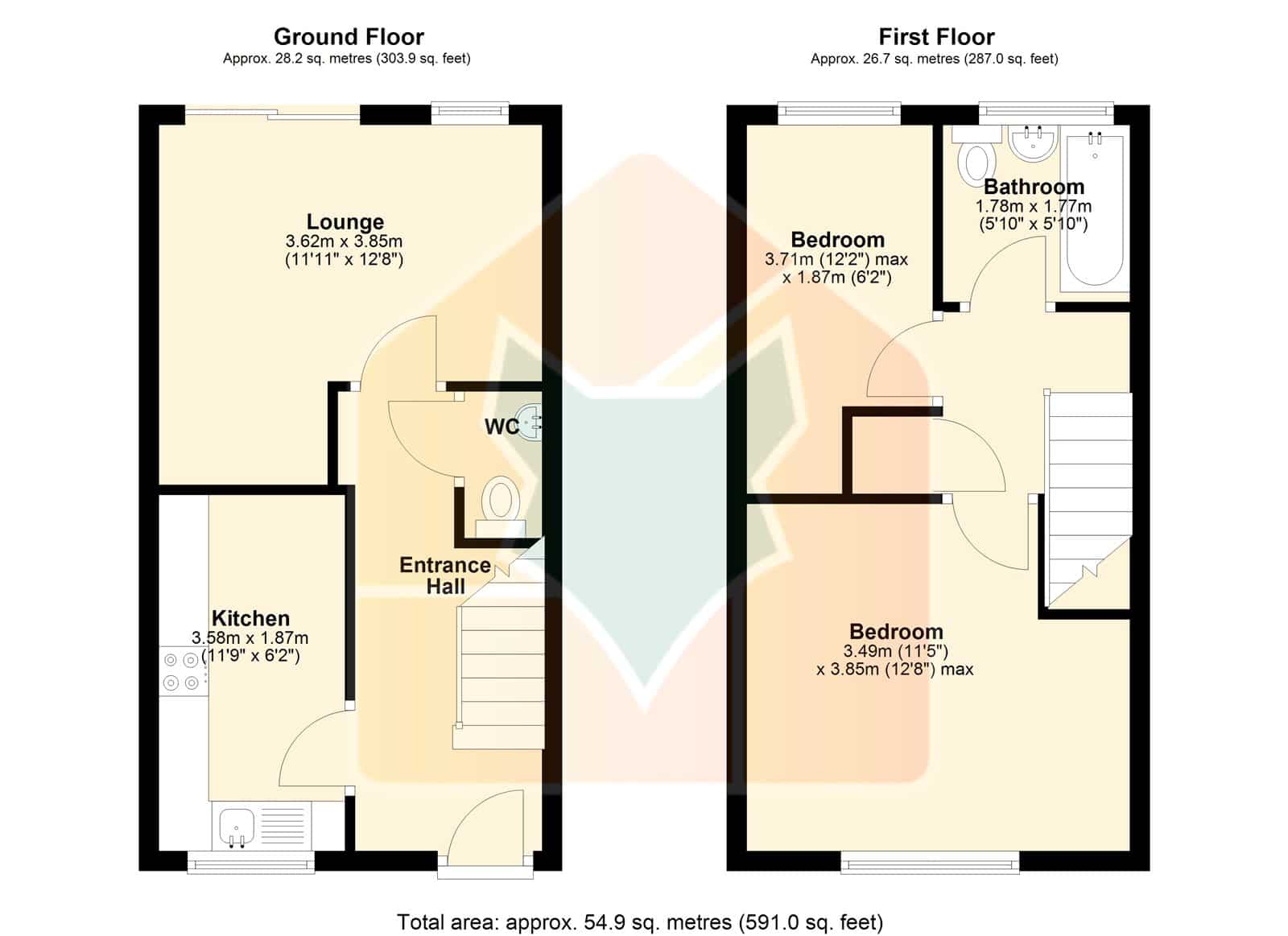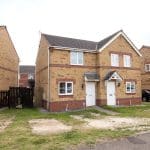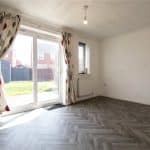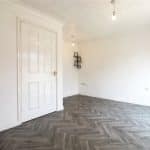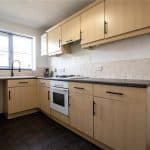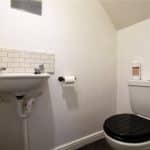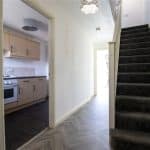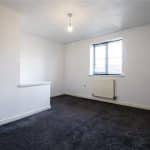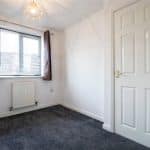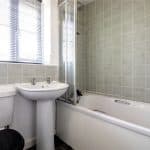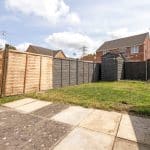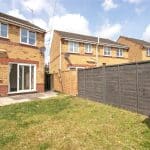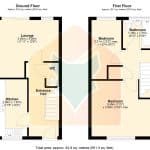Granville Road, Scunthorpe
£110,000
Granville Road, Scunthorpe
Property Summary
Full Details
Situated in the popular Normanby Grange Estate, this spacious semi-detached home offers an excellent opportunity for first-time buyers or investors seeking a turnkey property. Conveniently located close to the town centre, a wide range of amenities are within easy walking distance, making this an ideal spot for comfortable everyday living.
The accommodation briefly comprises an entrance hall, a fitted kitchen, a generous lounge, and a ground floor W.C. Upstairs, there are two well-proportioned bedrooms serviced by a bathroom suite.
Externally, the property benefits from ample off-road parking at the front, while the rear garden is mainly laid to lawn and features a patio area perfect for outdoor entertaining and relaxation.
Viewings are highly recommended to fully appreciate the potential and location of this charming home.
Front Entrance hall
Panelled entrance door, radiator, power point, telephone point.
Cloakroom
with suite in white comprising low flush WC and hand basin with tiled splashback, electric
extractor, radiator, ceramic tiled floor.
Lounge 3.86m x 3.58m
With radiator and glazed French doors to the rear garden.
Kitchen 3.58m x 1.9m
Ceramic tiled floor, range of fitted units including sink unit with single drainer and mixer tap, double and single base units, double and single wall cupboards incorporating integrated equipment comprising Indesit Electric oven with gas hob and
electric extractor above in canopy. Part tiled walls, electric and gas cooker points, radiator and plumbing for automatic washing machine.
First Floor
Landing
Power point, loft access, airing cupboard with electric immersion heater.
Bedroom 3.89m x 3.56m
With radiator.
Bedroom 3.73m x 2m
With radiator and telephone point.
Bathroom 1.75m x 1.78m
Suite in white comprising panelled bath with hand shower attachment, folding glazed screen, pedestal wash basin and low flush WC, part tiled walls, radiator, electric extractor
Garden
Small FRONT LAWNED GARDEN with pebbled off road parking, outside light point. Enclosed REAR GARDEN
Services
Mains water, electricity, drainage and gas. Hot water supply and central heating system from Baxi wall mounted gas fired boiler. Secondary hot water supply from electric immersion heater. uPVC double glazed windows.

