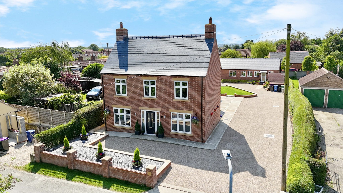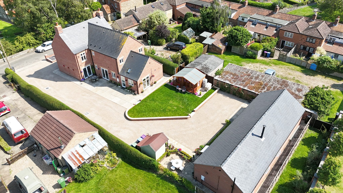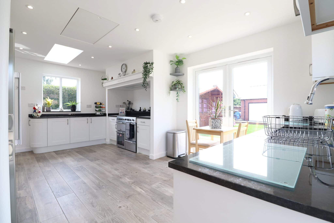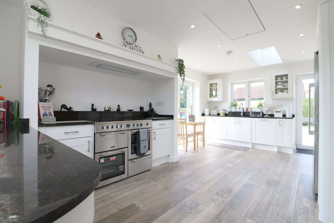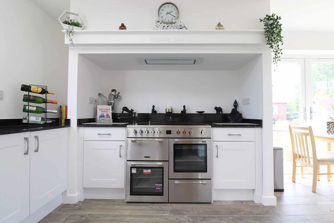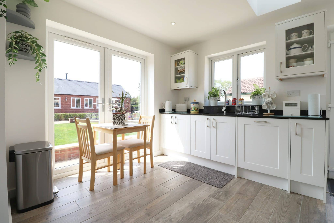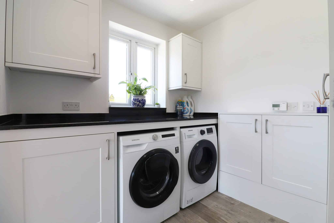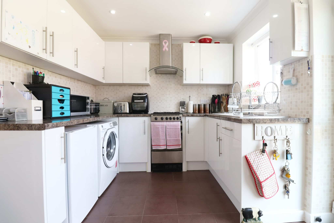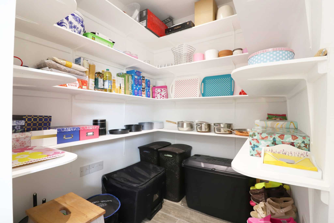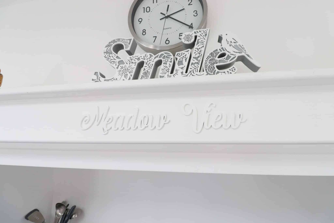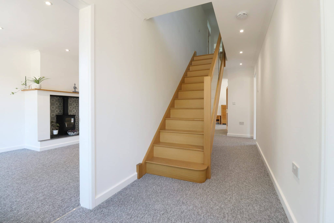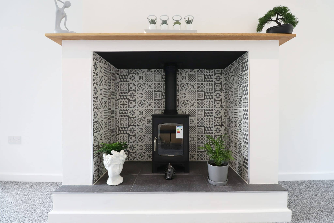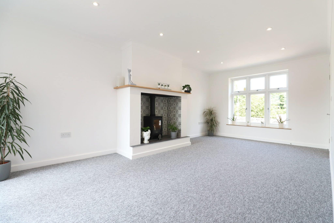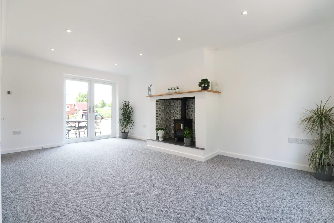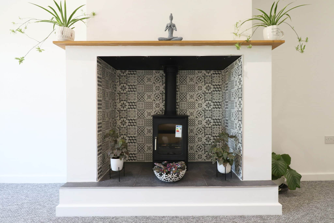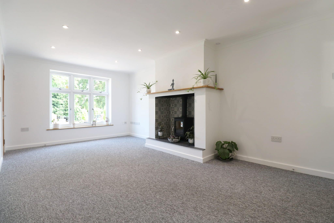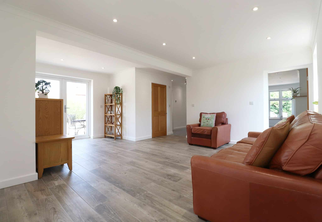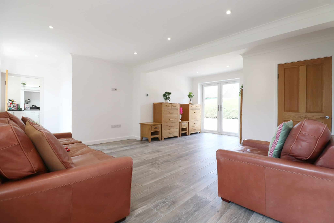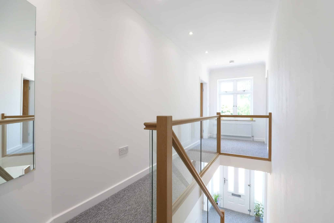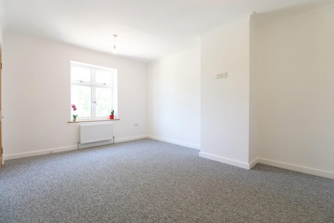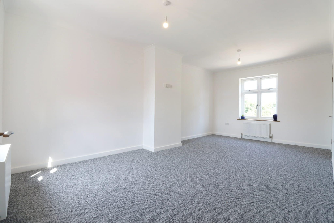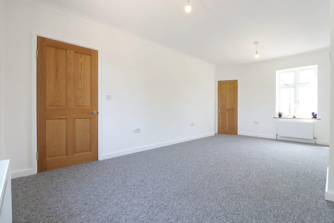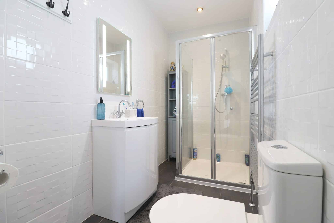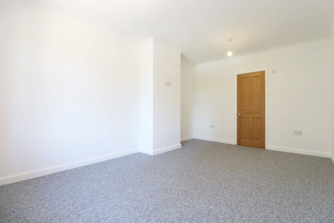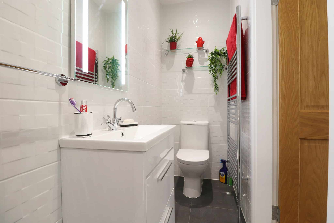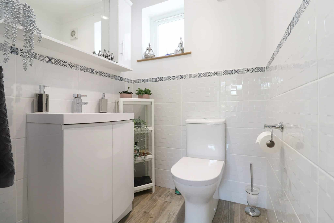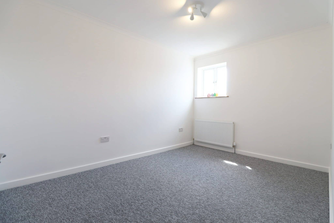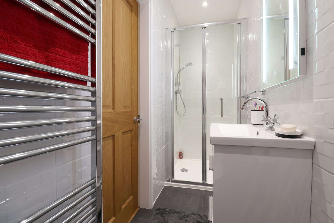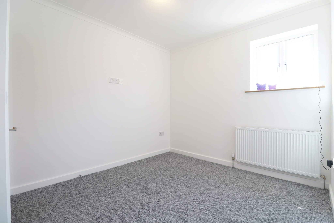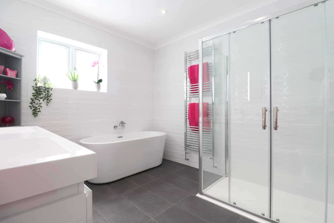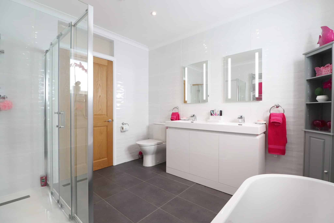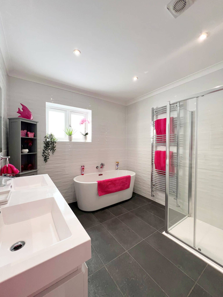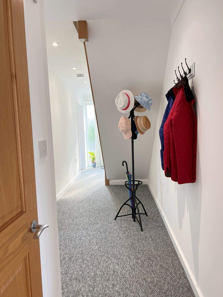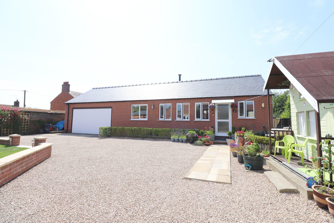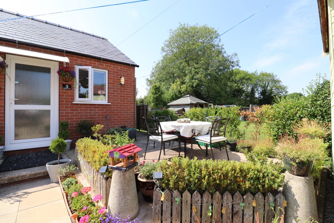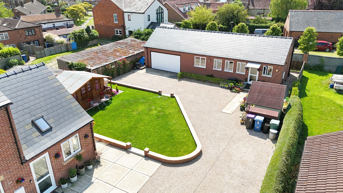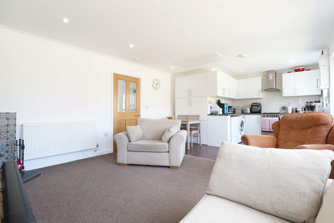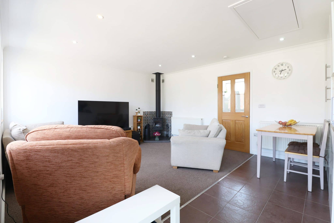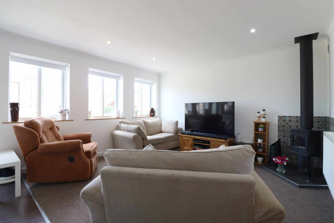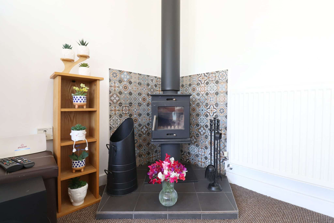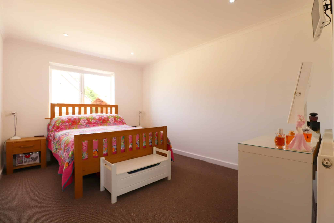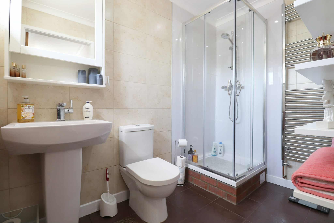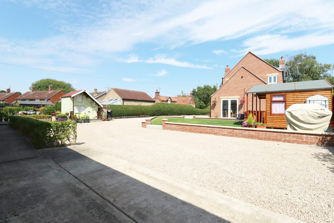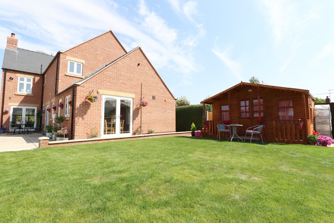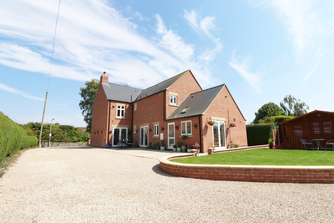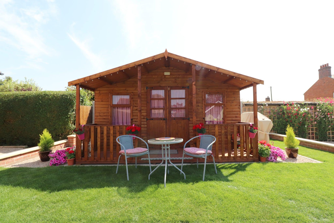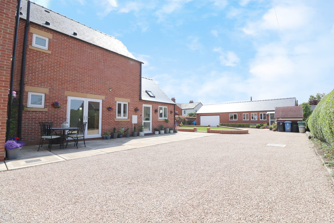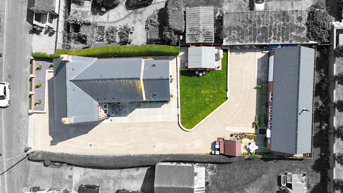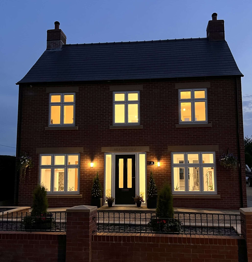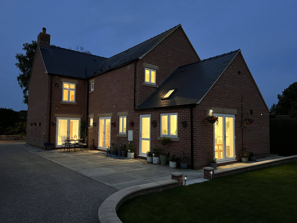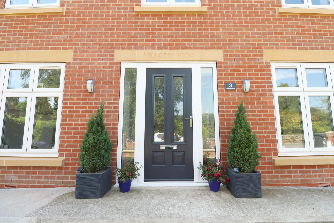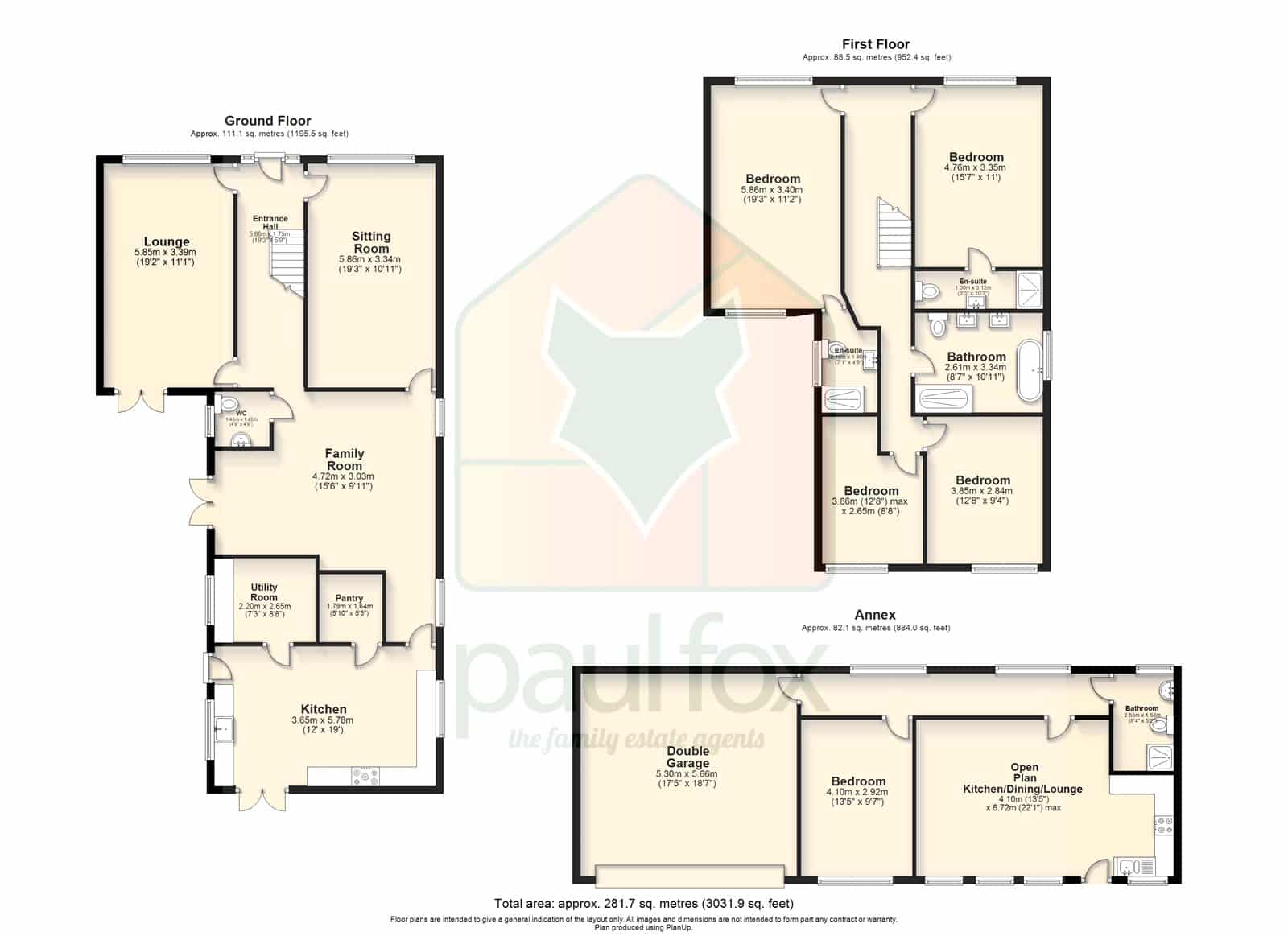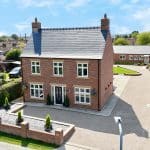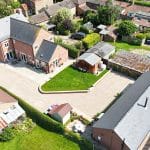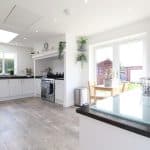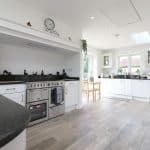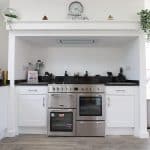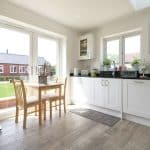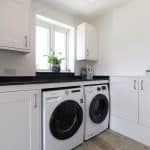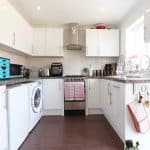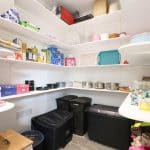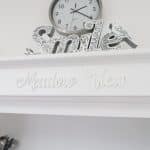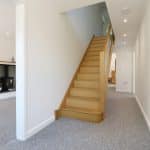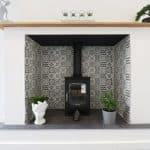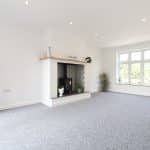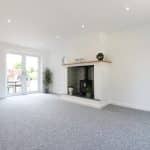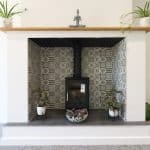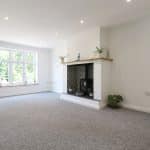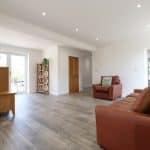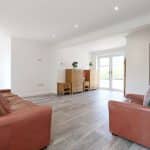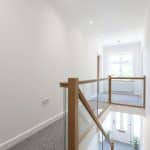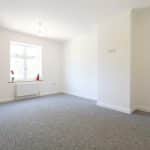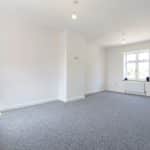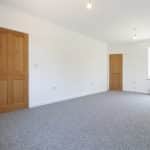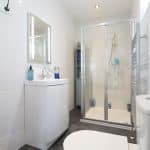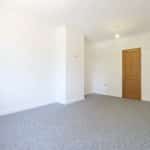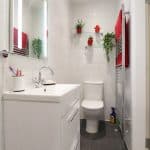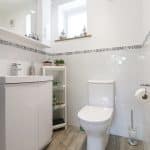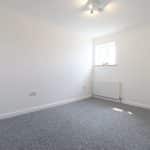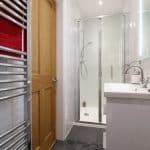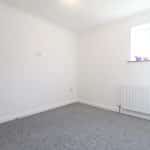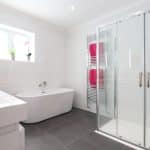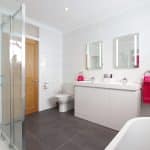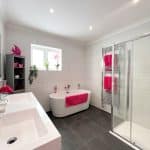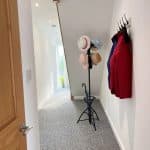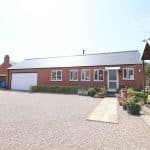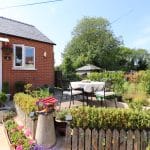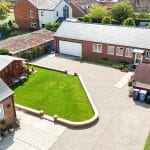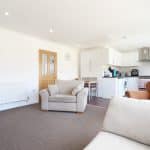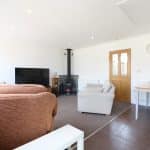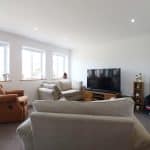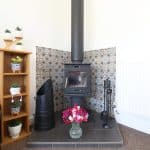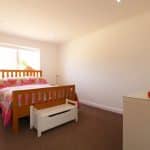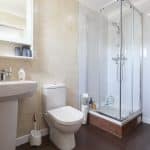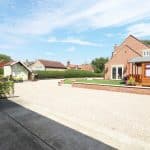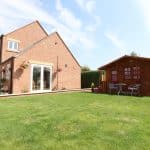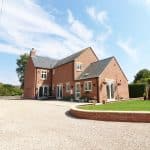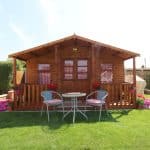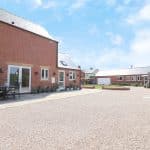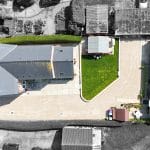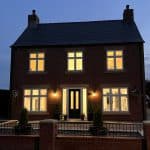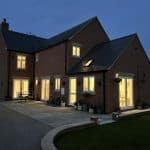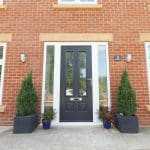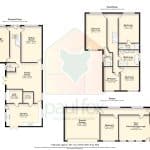Grange Lane, Ingham, Lincoln, LN1 2YD
£750,000
Grange Lane, Ingham, Lincoln, LN1 2YD
Property Summary
Full Details
"Meadow View" is an exquisite detached new build home, that has been built to a high specification throughout including a contemporary fitted kitchen with integral appliances, fully equipped utility room, individually zoned underfloor heating, CCTV and much more. The property resides in the sought after village of Ingham that is only 9 miles north of the centre of Lincoln. The home briefly comprises an entrance hall, lounge with multi-fuel burner, sitting room with multi-fuel burner, additional reception room, modern fitted kitchen with integral appliances, utility room with fitted appliances, pantry and ground floor W.C. The first floor offers four double bedrooms serviced by a stylish family bathroom suite. Two of the bedrooms have the added benefit of en-suite shower rooms. The annex is located to the rear of the garden and briefly comprises an open plan lounge/kitchen and dining area with multi-fuel burner, double bedroom, shower room and internal door into the double garage. Externally the property resides behind a walled boundary leading onto a pebbled drive providing ample off road parking for 15 vehicles, whilst giving access to the double garage. The private rear garden is mainly laid to lawn with a summer house and patio entertaining area just off of the annex. Viewings are highly recommended to fully appreciate this stunning multi-generational property. This fantasic property is multi- generational.
Entrance Hall 5.86m x 1.75m
With a secure entrance door with glass inserts and adjoining double-glazed side panelling, oak veneered doors giving access to the lounge, sitting room, ground floor cloakroom and opening access to the family room. Oak veneered staircase with glass balustrading rise to the first floor landing with ceiling mounted spotlights, wall to ceiling coving, multi electric sockets and carpeted flooring.
Living Room 5.86m x 3.34m
With front uPVC double glazed windows, central feature multi fuel burner with attractive mosaic tiled surround, wall to ceiling coving, tiled hearth with wood mantel, ceiling mounted spotlights, multi electric socket points, TV, satellite and internet points, carpeted flooring and uPVC French doors give access to the rear patio and garden.
Sitting Room 5.85m x 3.39m
With front uPVC double glazed windows, ceiling mounted spotlights, wall to ceiling coving, carpeted flooring, central feature multi-fuel burner with mosaic tiled surround, tiled hearth and wood mantel, multiple electric socket points, TV aerial point and internet points and oak veneer part-glazed door leading to the family room.
Family Room 4.72m x 3.03m
With two side uPVC double glazed windows and uPVC French doors leading to the kitchen and cloakroom, attractive wood-effect tiled flooring, wall to ceiling coving, multiple electric sockets, TV aerial and internet point and ceiling mounted spotlights.
Contemporary Fitted Kitchen 3.66m x 5.78m
With two side uPVC double-glazed windows, two double-glazed Velux windows and three internal oak veneer doors giving access to the Laundry Room, Pantry and Family Room. A uPVC double-glazed back door gives access to the rear patio and double-glazed French doors giving access to the lawn and Summerhouse, ceiling mounted spotlights, mood lighting and wall units.
The kitchen enjoys an extensive range of Shaker-style matt white wall, base and drawer units with complementary boxed-edge quartz counter top, built-in sink unit with hot and cold mixer tap, full size range cooker, integral dishwasher, American style fridge freezer and attractive wood tiled flooring. There is a TV aerial point with hard-wired internet point.
Laundry Room 2.2m x 2.65m
Enjoying a side uPVC double-glazed window, matching units and counter-top to the kitchen, integral Samsung washing machine, Samsung condensing drier, water softener, hot water cylinder, electric sockets and the ground floor underfloor heating controls.
Pantry 1.90m x 1.65m
With broad storage shelving throught out. To keep it cooler, the Pantry has no underfloor heating.
First Floor Landing
With front uPVC double-glazed window, wall to ceiling coving, electrical sockets and oak veneered doors leading to the four bedrooms and family bathroom.
Master Bedroom 5.87m x 3.39m
Benefitting from dual aspect front and rear uPVC double glazed windows, carpeted flooring, TV aerial point, hard-wired internet points. Electric sockets (two with bedside USB charging points), two heating radiators and oak veneered door giving access into;
En-Suite Shower Room 2.16m x 1.46m
With a side uPVC double glazed window, fully tiled walls and floor, a three-piece suite comprising of hand basin with vanity unit beneath, low flush WC, walk-in shower encloser, ceiling mounted spotlights, chrome heated towel radiator and wall mounted mirror with heating and lights.
Front Double Bedroom 2 4.75m x 3.35m
With front uPVC double-glazed window, wall to ceiling coving, hard-wired internet point, one heating radiator and electric sockets (two with bedside USB charging points) and internal oak veneer door giving access to;
En-Suite Shower Room 1.00m x 3.12m
With fully tiled walls and floor, a three piece suite comprising of a hand basin with vanity unit beneath, low flush WC and walk-in shower enclosure, chrome heated towel radiator and wall mouted mirror with heating and lights.
Rear Double Bedroom 3 3.85m x 2.84m
With rear uPVC double-glazed window, wall to ceiling coving, carpeted floors, electric socket points (with bedside USB charging points), TV aerial point, TV aerial, hard-wireed internet points and a single heating radiator.
Rear Double Bedroom 4 3.85m x 2.84m
With rear uPVC double-glazed window, wall to ceiling coving, carpeted flooring, electric socket point (two with bedside USB charging points), TV aerial, hard-wired internet point and a single heating radiator.
Main Family Bathroom 2.61m x 3.34m
With a side obscured uPVC double-glazed window, fully tiled walls and floor, five piece suite comprising of 'his and hers' hand basins with storage units beneath, low-flush WC, free standing bath, walk-in double shower enclosure, chrome heated towel radiator, ceiling mounted spotlights and two wall mounted mirrors with heating and lights.
Annexe
To the rear of the garden there is a detached annexe having a uPVC door with obscured glass inserts leading into;
Open Plan Kitchen/Dining/Lounge 4.10m x 6.72m
With three front uPVC double-glazed windows, ceiling mounted spotlights, telephone point, electric socket points, multi fuel burner with tiled surround, tiled hearth, carpeted floors with wall to ceiling coving. The dining/kitchen enjoys a front uPVC double-glazed window and tiled flooring. The kitchen enjoys a range of white, 'high gloss' wall, base and drawer units and a roll edged counter top, free standing cooker with extractor above, stainless one and a half sink unit with drainer to the side and hot and cold mixer tap, integral washing machine with under-counter fridge, ceiling mounted spotlights, loft hatch and oak veneered door leading to the inner hall.
Double Bedroom 4.10m x 2.92m
With a front uPVC double-glazed window, ceiling mounted spotlights, wall to ceiling coving, carpeted floors, electric socket points and wall-mounted 32" TV.
Shower Room 2.54m x 1.57m
With a rear obscured uPVC double-glazed window, tiled walls and floor, a three piece suite comprising of pedestal hand basin, low flush WC, walk-in shower enclosure, chrome radiator, ceiling spotlights and extractor fan.
Garage 5.30m x 5.66m
The property has the benefit of a heated double garage with electric 'up and over' remotely operated door. The garage is presently used for storage.
Grounds
The property resides behind a walled boundary providing access to a gravelled driveway providing parking for approximately 15 vehicles with the rest of the frontage being raised with a slated cover and attractive shrubs. The drive leads down past the side of the house to the garage at the bottom of the garden. A paved entertaining area at the house side with a private lawned area and a new summerhouse.

