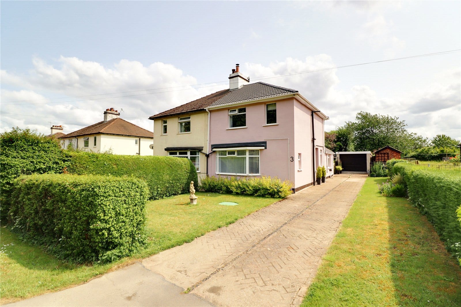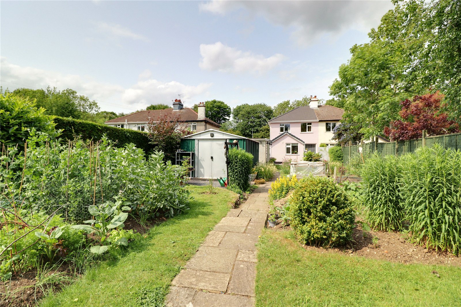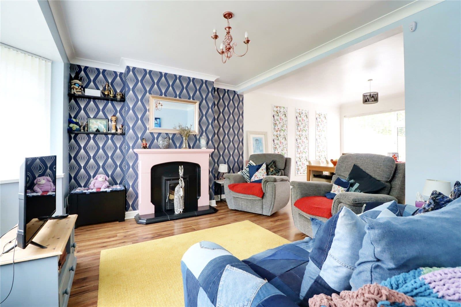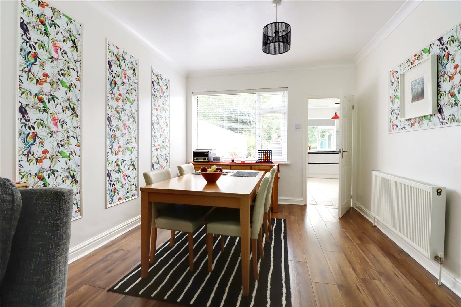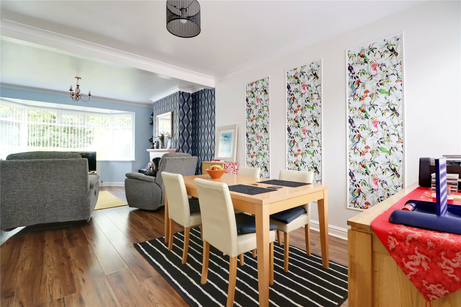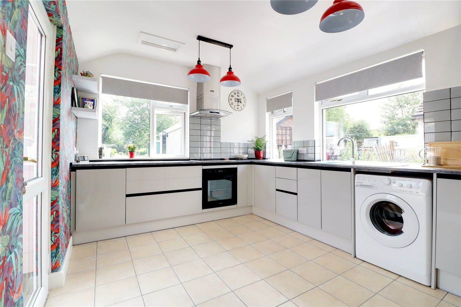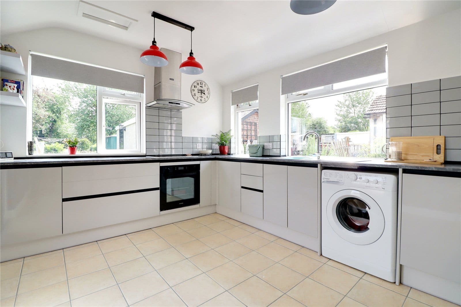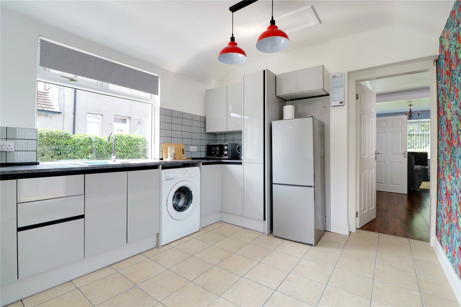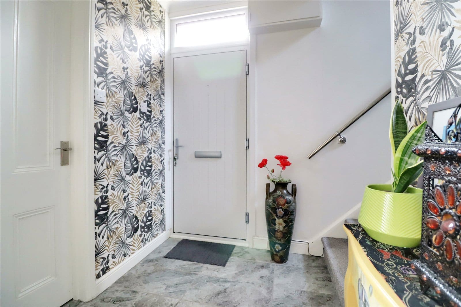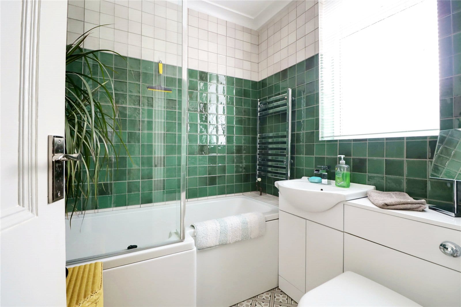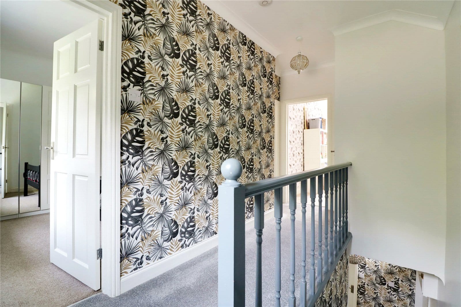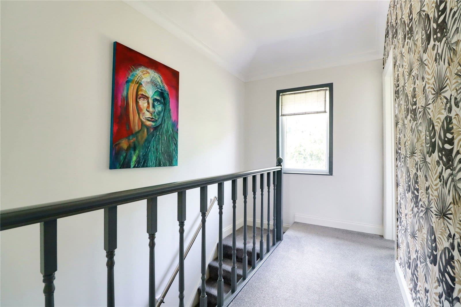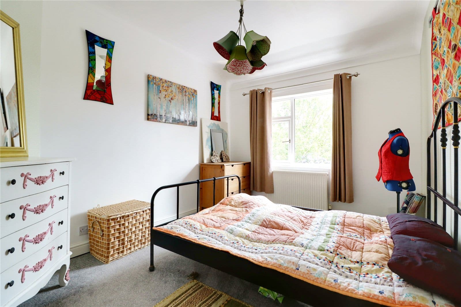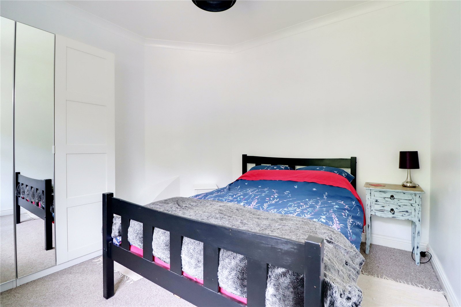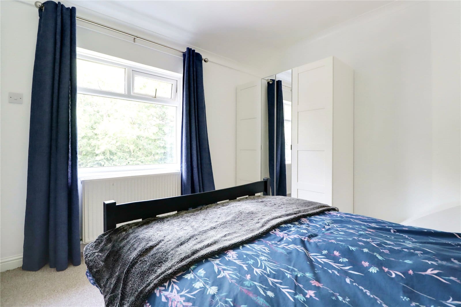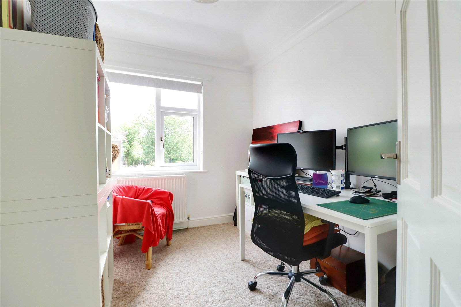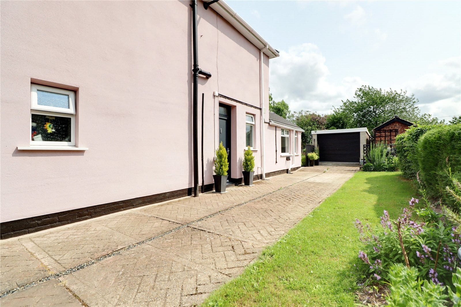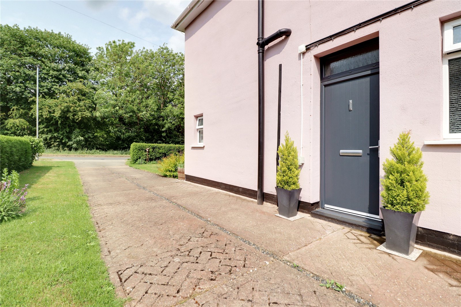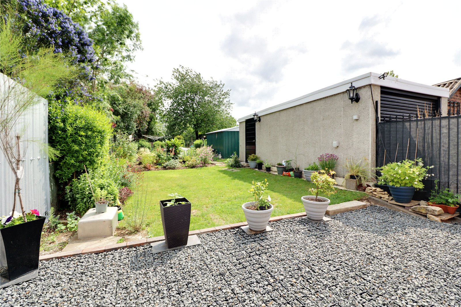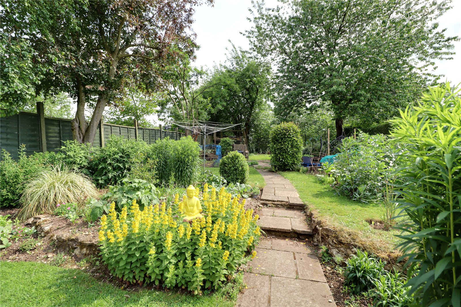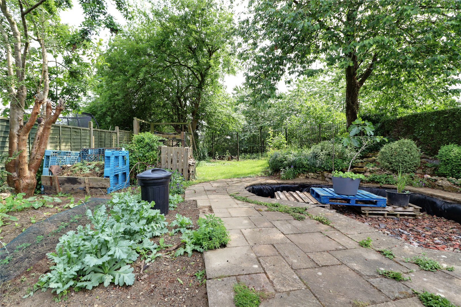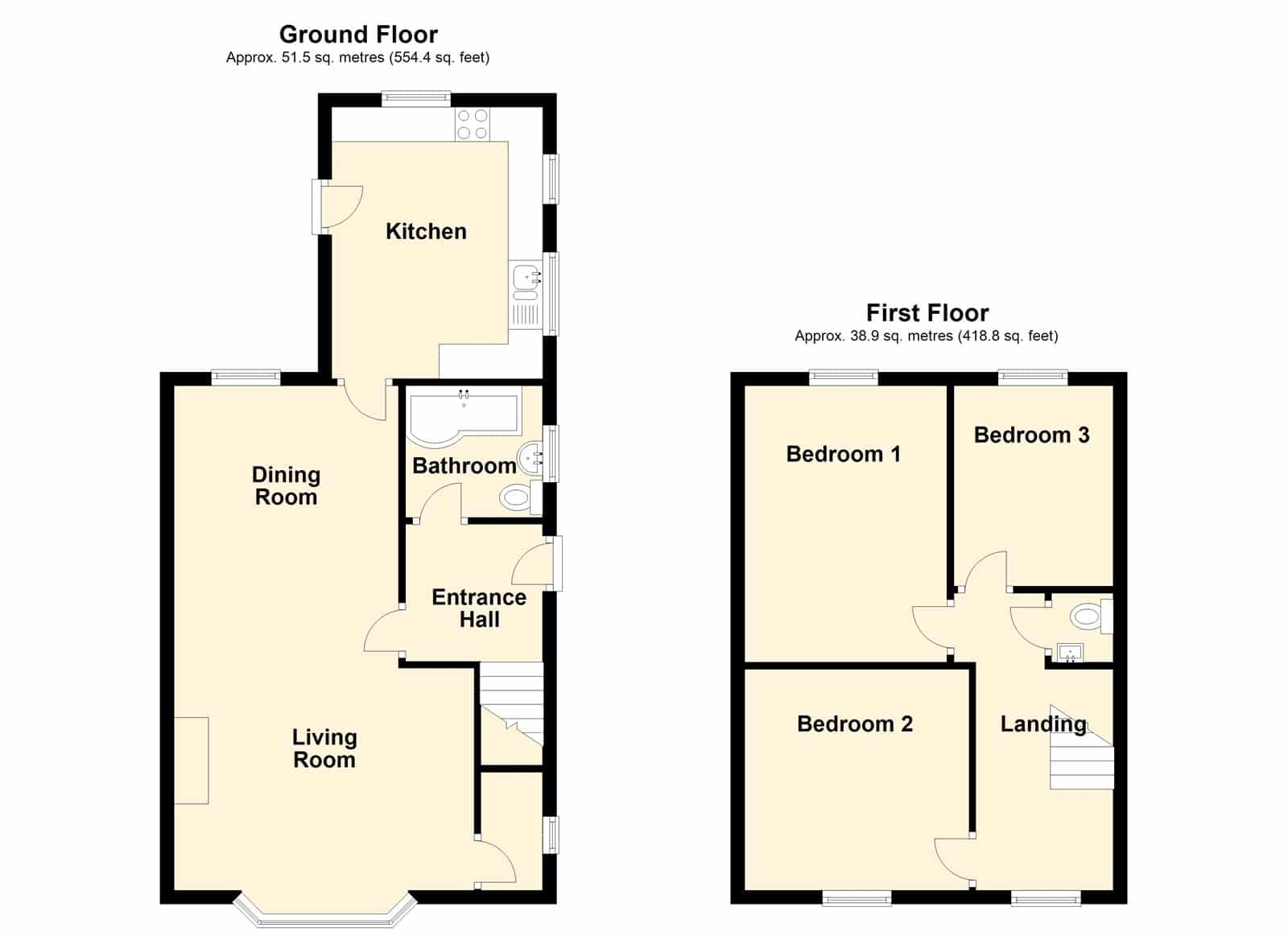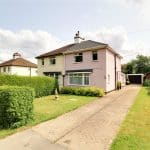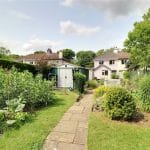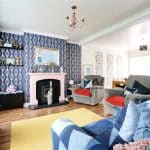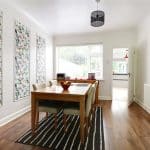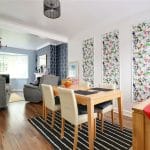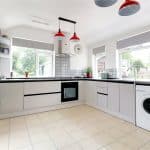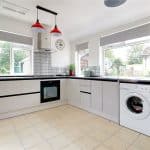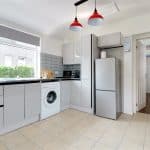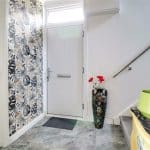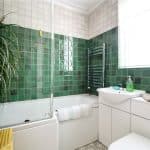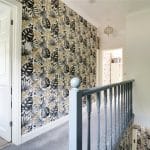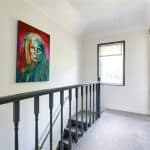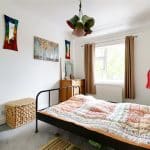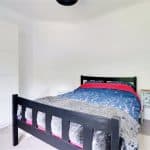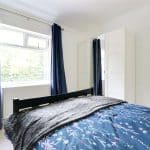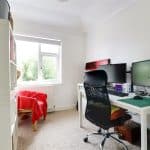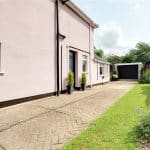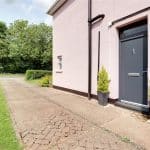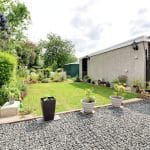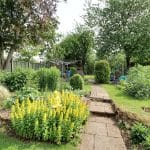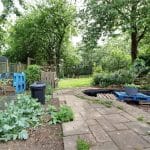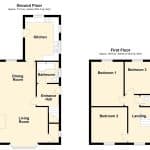Gainsthorpe Road West, Gainsthorpe, Kirton Lindsey, DN21 4JL
£229,950
Gainsthorpe Road West, Gainsthorpe, Kirton Lindsey, DN21 4JL
Property Summary
Full Details
Entrance Hallway 1.85m x 1.83m
Side composite entrance door with double glazed top light. attractive tiled flooring, wall to ceiling coving and staircase allowing access to the first floor accommodation with stainless steel handrail.
Ground Floor Bathroom 1.85m x 1.93m
Side uPVC double glazed window with patterned glazing providing a modern suite in white comprising a close couple low flush WC with adjoining vanity wash hand basin and display shelving, l-shaped panelled bath with overhead main shower and glazed screen, tiled flooring, fully tiled walls, fitted towel rail, wall to ceiling coving and inset ceiling spotlights.
Living Room 4.34m x 3.2m
With a broad front projecting uPVC double glazed bay window, large under stairs storage cupboard with side uPVC double glazed window, feature multi fuel cast iron stove with decorative surround, laminate flooring, wall to ceiling coving and an opening leading through to;
Formal Dining Room 3.28m x 3.9m
Rear uPVC double glazed window, continuation of laminate flooring and wall to ceiling coving.
Kitchen 3.05m x 3.92m
Enjoying a surrounding uPVC double glazed window, matching side entrance door and being generously fitted with contemporary gloss handleless finish furniture with a complementary patterned worktop that incorporates a one and a half bowl stainless steel sink unit with drainer to the side and block mixer tap, built-in four ring electric hob with oven beneath and overhead stainless steel glazed canopied extractor, plumbing and space for appliances and tiled flooring.
First Floor Landing 1.98m x 3.2m
Front uPVC double glazed window, open spell balustrading, wall to ceiling coving, laminate flooring and doors off to;
Rear Double Bedroom 1 2.92m x 3.94m
Rear uPVC double glazed window and wall to ceiling coving.
Front Double Bedroom 2 2.92m x 3.94m
Front uPVC double glazed window and wall to ceiling coving.
Rear Bedroom 3 2.3m x 2.9m
Rear uPVC double glazed window and wall to ceiling coving.
Landing Toilet
Provides a two piece suite in white comprising a low flush WC, vanity wash hand basin, part tiling to walls and wall mounted Ideal gas fired central heating system.
Grounds
The property enjoys large gardens with the front being lawned with shrub and planted borders and with a large hardstanding driveway continuing down the side providing parking for an excellent number of vehicles and leading to the garage. The rear is of an excellent size and enjoys excellent privacy and is well stocked with mature planting with a number of raised vegetable and fruit beds and a number of lawned areas. There is a previous pond that could be reinstated if required.
Outbuildings 3.1m x 6m
The property enjoys the benefit of a large sectional garage having an electric roller front door, side personal door and rear window and internal power and lighting.
Within the garden there is also a metal store shed.
Double Glazing
Full uPVC double glazed windows and a side composite entrance door.
Central Heating
LPG Callor Gas central heating system to radiators via a condensing combination boiler.

