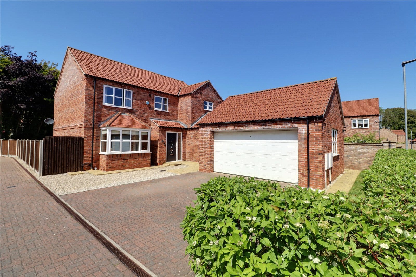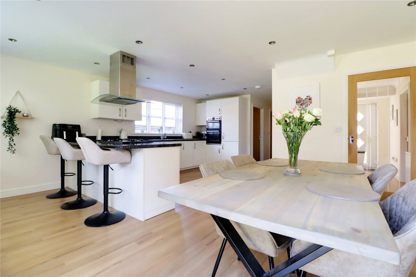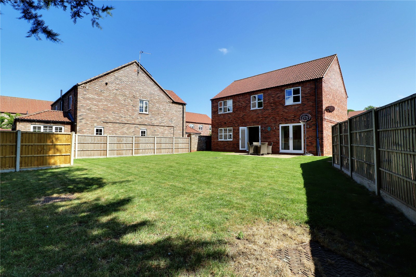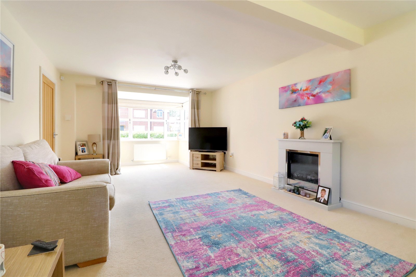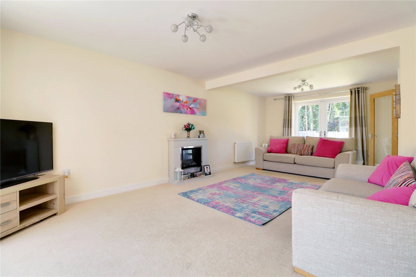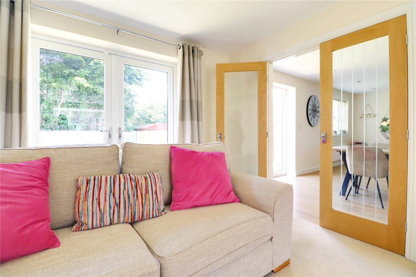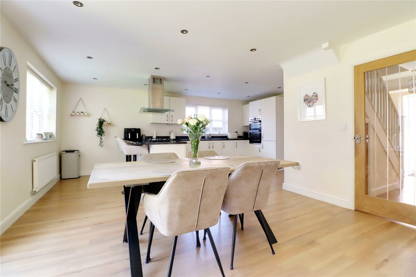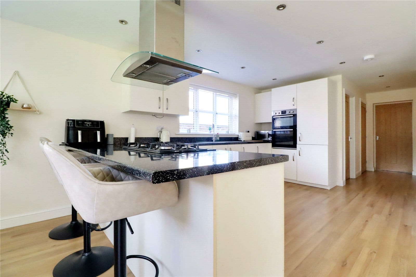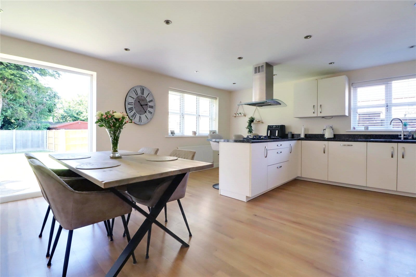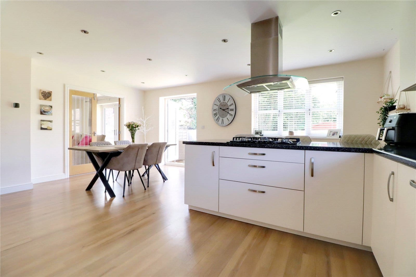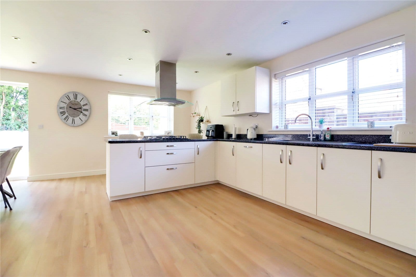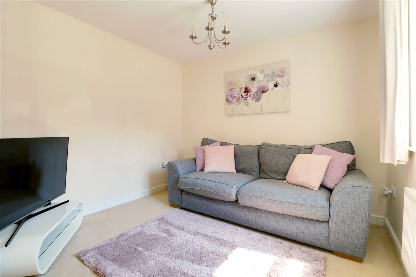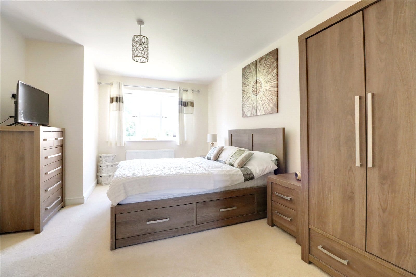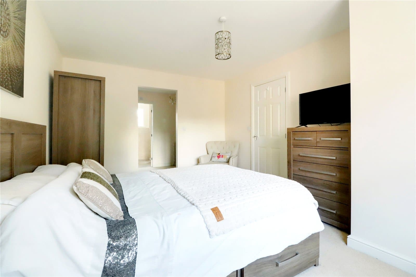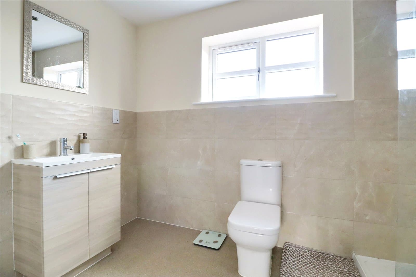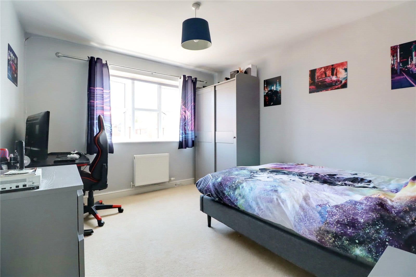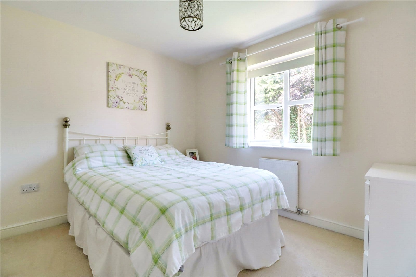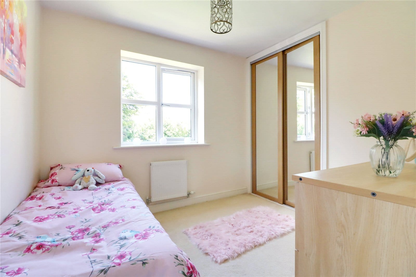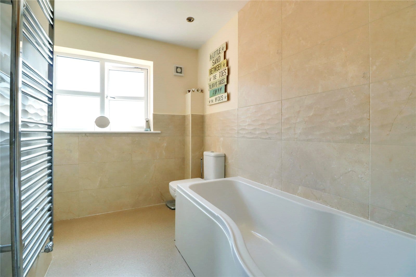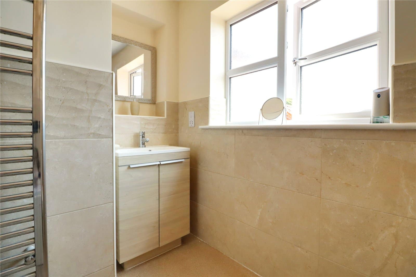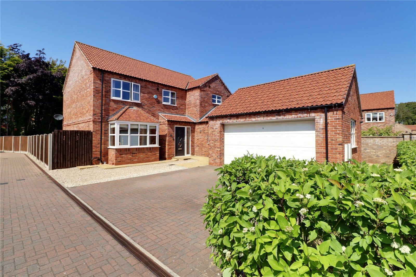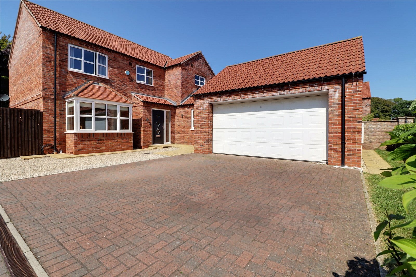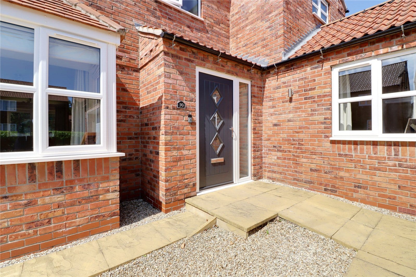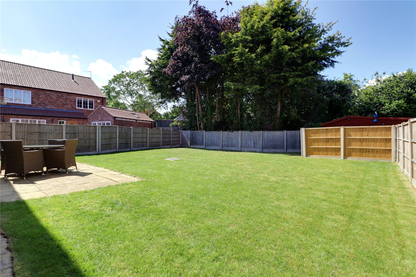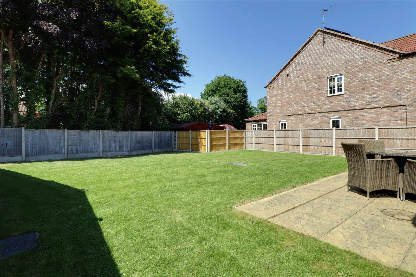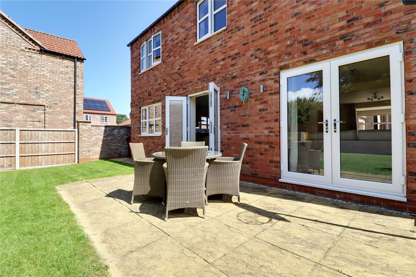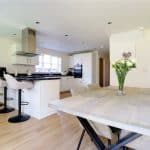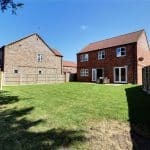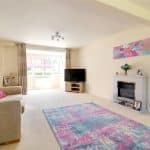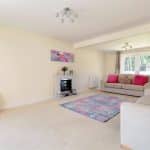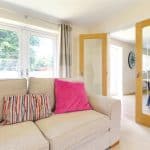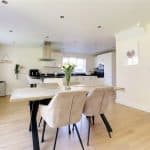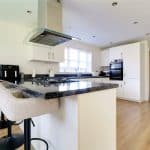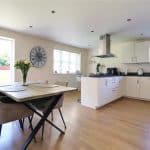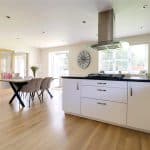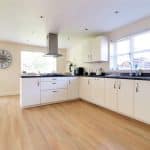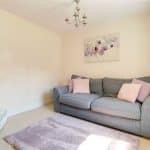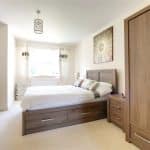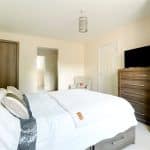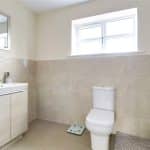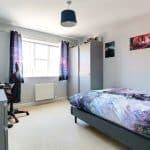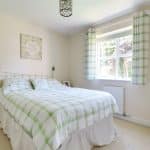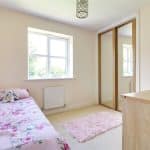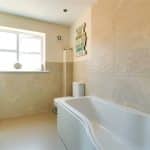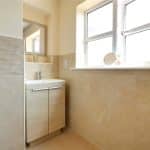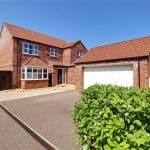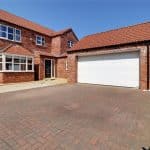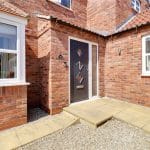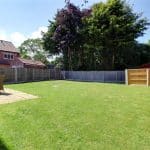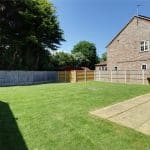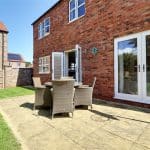Franklin Way, Barrow-upon-Humber, Lincolnshire, DN19 7BJ
£360,000
Franklin Way, Barrow-upon-Humber, Lincolnshire, DN19 7BJ
Property Summary
Full Details
Central Reception Hallway 1.98m x 3.86m
Front composite double glazed entrance door with patterned glazing and adjoining side light, attractive wooden flooring, straight flight staircase leads to the first floor with open spell balustrading and matching newel post with understairs storage.
Spacious Open Plan Living/Dining Kitchen 5.8m x 5.9m
Enjoys a dual aspect with side and rear uPVC double glazed windows, matching Frenchs doors allows access to the garden and continuation of flooring from the entrance hallway. The kitchen enjoys an extensive range of contemporary white finished furniture with brushed aluminium style pull handles enjoying integral appliances and has a complementary polished rolled edge worktop that incorporates a one and a half bowl sink unit with drainer to the side and block mixer tap, built-in five ring gas hob with overhead suspended extractor, eye level double oven, inset ceiling spotlights and an internal French glazed doors leads through to the main living room.
Cloakroom 1.8m x 0.87m
Side uPVC double glazed window with patterned glazing providing a two piece modern suite in white comprising a low flush WC and a vanity wash hand basin with tiled splash back.
Utility Room 1.8m x 1.57m
Side uPVC double glazed window with patterned glazing, matching base storage units to the kitchen with polished worktop above, plumbing and space for an automatic washing machine and dryer.
Sitting Room/Study 3.07m x 2.82m
Side uPVC double glazed window and TV point.
Fine Main Living Room 3.86m x 7.1m
Plus a projecting square uPVC double glazed bay window, rear French doors allowing access to the garden and TV point.
First Floor Landing 3.86m x 1.5m
Continuation of open spell balustrading, wall mounted thermostat for the central heating, wall to ceiling coving, built-in airing cupboard, loft access and doors to;
Rear Double Bedroom 1 3.28m x 4.57m
Rear uPVC double glazed window and squared arch leads through to;
Dressing Room 3.28m x 1.98m
Has access through to;
Stylish En-Suite Shower Room 3m x 1.8m
Front uPVC double glazed window with patterned glazing and provides a modern suite in white comprising a low flush WC, vanity wash hand basin with storage beneath, walk-in shower with overhead mains shower and glazed screen, part tiling to walls with a shaver socket and towel rail.
Front Double Bedroom 2 3.15m x 3.7m
Front uPVC double glazed window.
Rear Double Bedroom 3 3.15m x 3.28m
Rear uPVC double glazed window.
Rear Bedroom 4 2.77m x 2.5m
Rear uPVC double glazed window and wardrobe recessed with mirrored fronts.
Family Bathroom 2.36m x 2.8m
Front uPVC double glazed window with patterned glazing enjoying a modern suite in white comprising a low flush WC, vanity wash hand basin, p-shaped panelled bath with shower over, part tiled walls, shaver socket, chrome towel rail and inset ceiling spotlights.
Grounds
To the front the property sits behind a hedged boundary with manageable lawns with a double width block paved driveway providing parking a number of vehicles which allows direct access to the double garage. A flagged pathway leads to the front entrance. The rear garden is of an excellent size being fully enclosed with fenced boundaries being principally lawned with flagged seating areas.
Outbuildings 5.16m x 5.36m
The property enjoys the benefit of an attached double garage with electric up and over front door, front projecting uPVC window and internal power and lighting.
Double Glazing
Full uPVC double glazed windows and doors.
Central Heating
Modern gas fired central heating system to radiators.

