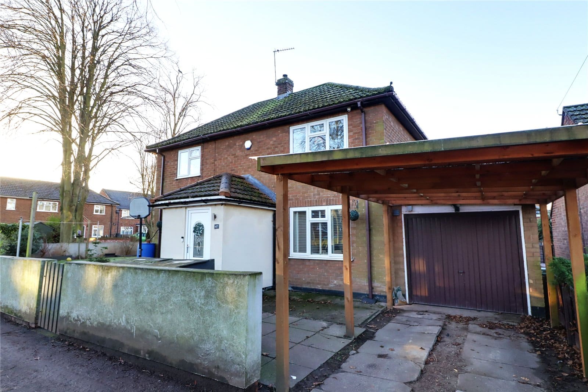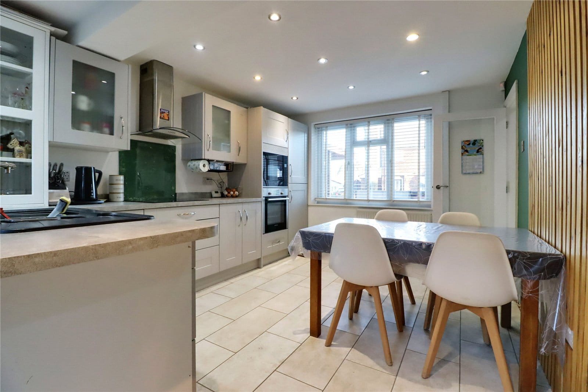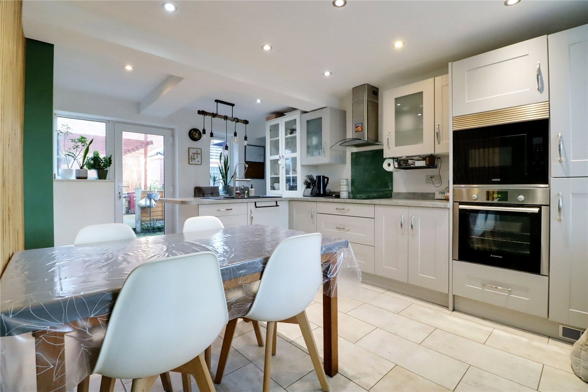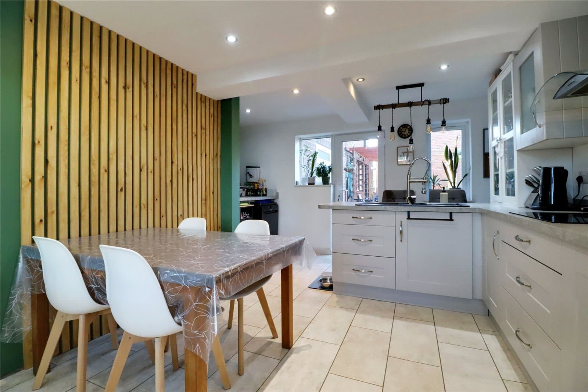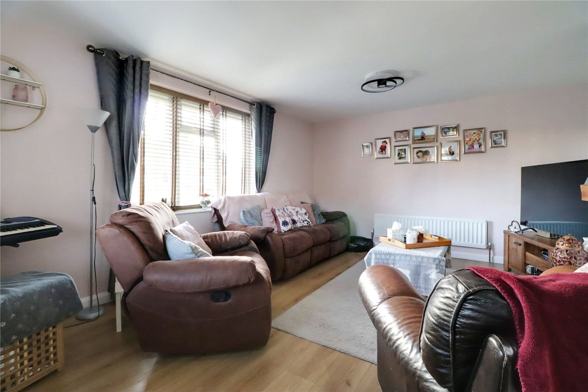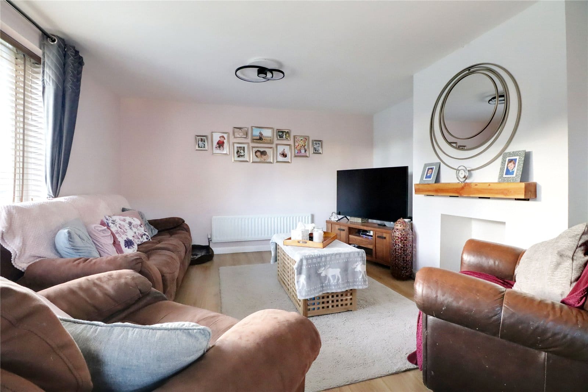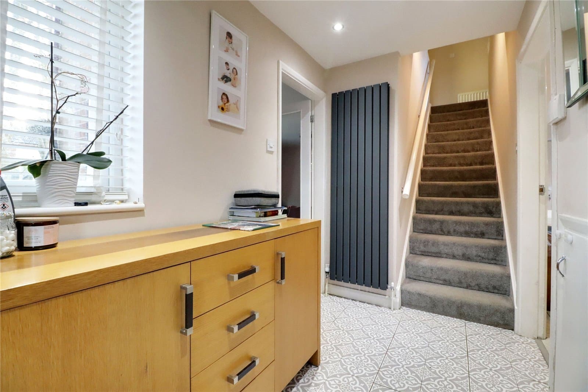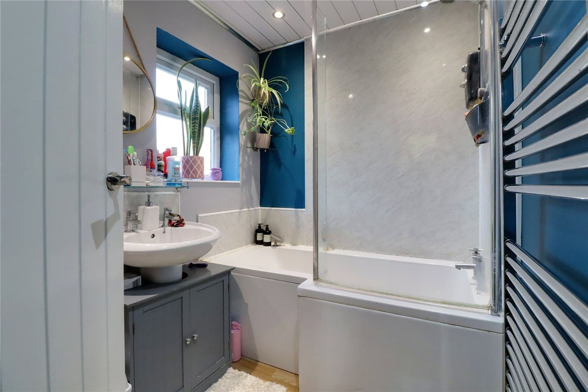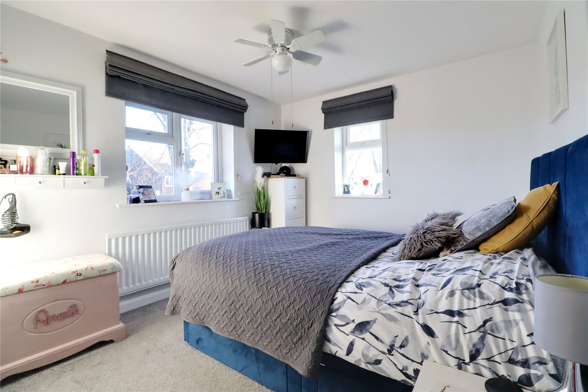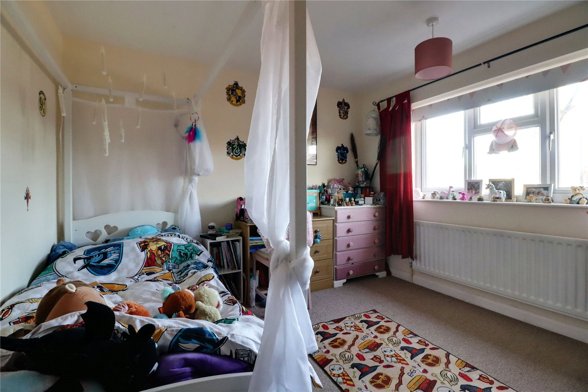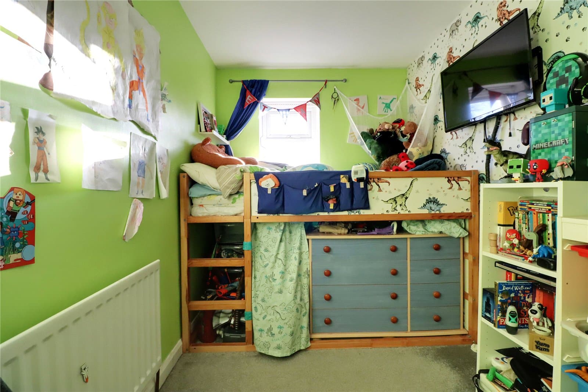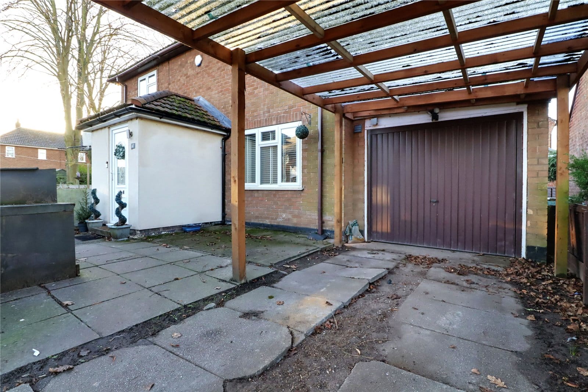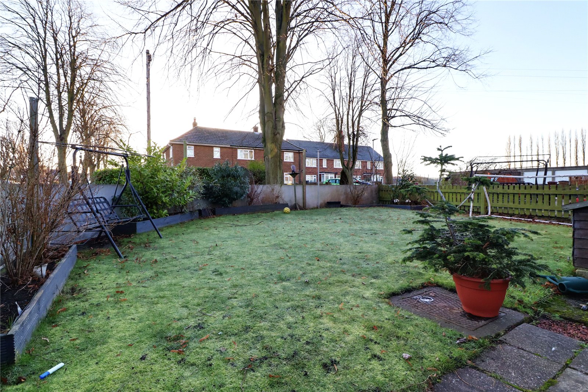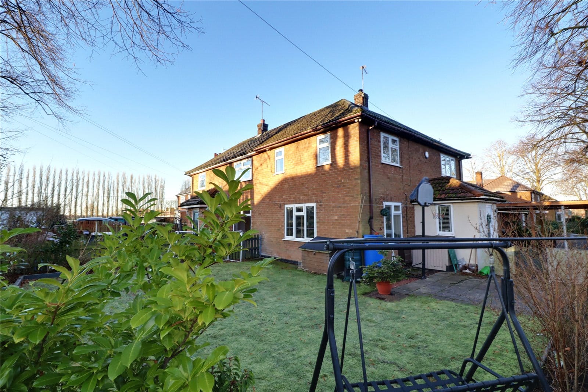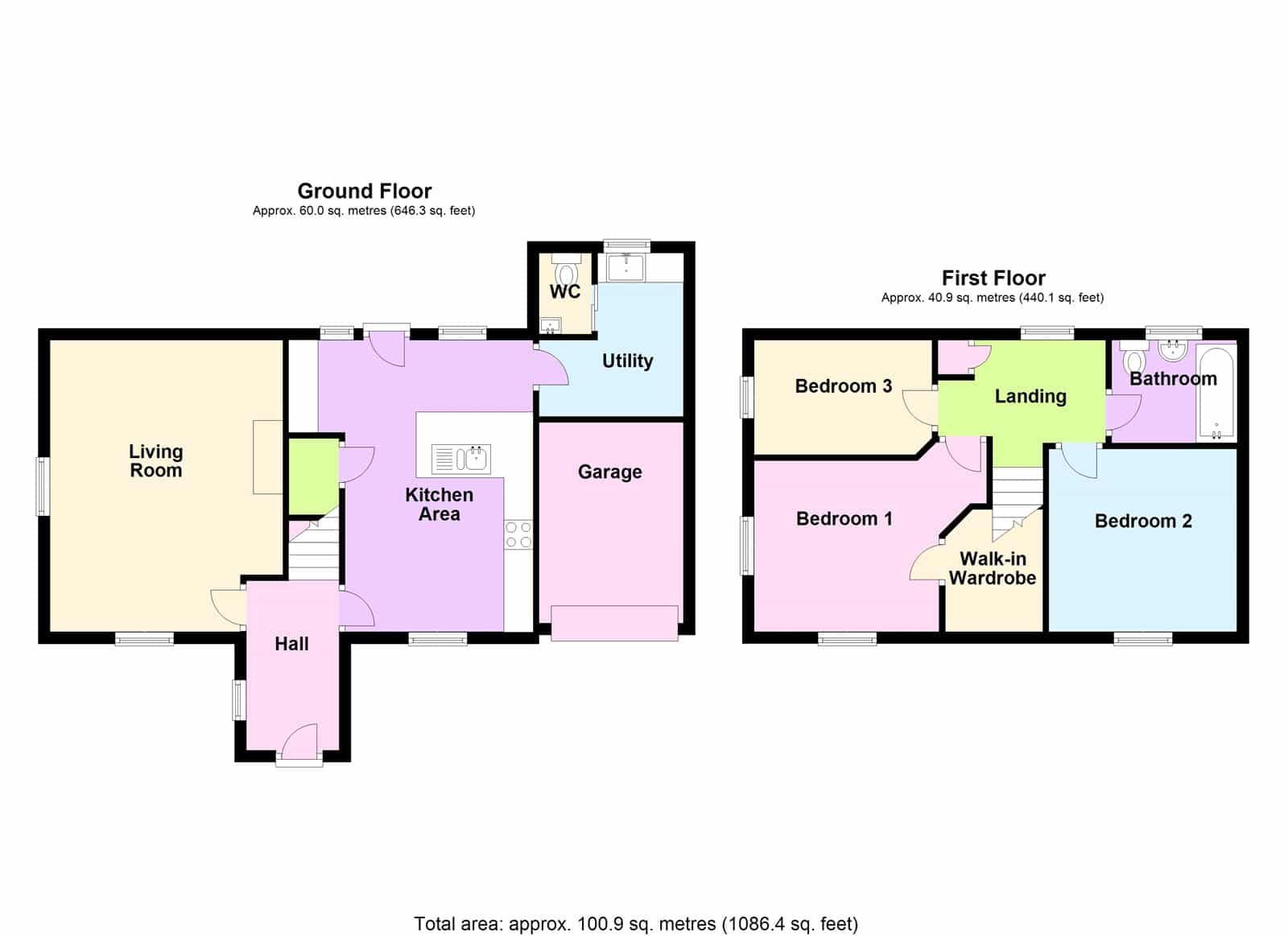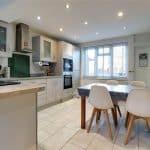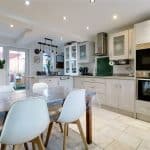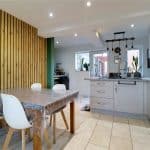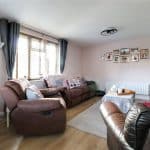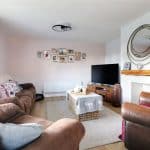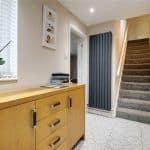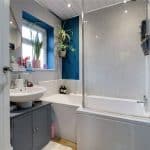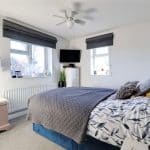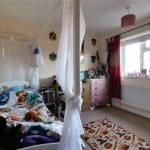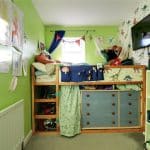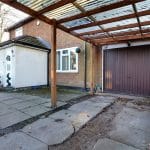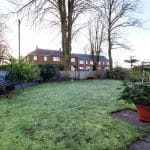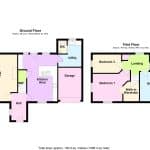Fieldside, Doncaster, Lincolnshire, DN9 1DJ
£200,000
Fieldside, Doncaster, Lincolnshire, DN9 1DJ
Property Summary
Full Details
Entrance Hall 1.57m x 2.87m
With a uPVC double glazed entrance door with patterned leaded glazing, side uPVC double glazed window, attractive tiled flooring, staircase allowing access to the first floor accommodation with grabrail, inset LED spotlights and internal doors allowing access to;
Spacious Living Room 3.96m x 4.98m
Enjoying a dual aspect with front and side uPVC double glazed window, attractive wooden flooring and TV point.
Dining Kitchen 3.23m x 4.95m
Having a dual aspect with front and rear uPVC double glazed windows and a rear uPVC double glazed entrance door. The kitchen enjoys an extensive range of shaker style furniture with curved brushed aluminum style pull handles with a complementary patterned worktop incorporating a one and a half bowl sink unit with drainer to the side and block mixer tap, four ring electric induction hob with overhead stainless steel and glazed canopied extractor, eye level oven and microwave, tiled flooring and door leading through to;
Utility Room 2.27m x 2.8m
With a rear uPVC double glazed window, fitted worktop with stainless steel and shelving beneath, plumbing and space for an automatic washing machine and dryer, tiled flooring, storage cabinet, ceiling spotlights and sliding door off to;
Cloakroom
Enjoys a two piece suite in white comprising a low flush WC and corner fitted vanity wash hand basin.
First Floor Landing 2.24m x 1.65m
With rear uPVC double glazed window, loft access, inset LED spotlights and doors off tol
Front Double Bedroom 1 3.15m x 2.9m
Enjoying a dual aspect with front and side uPVC double glazed windows and doors to;
Walk-in Wardrobe 1.68m x 2m
With fitted hanging rail and shelving.
Front Double Bedroom 2 3.23m x 3.2m
With front uPVC double glazed window.
Bedroom 3 3.02m x 1.96m
With side uPVC double glazed window.
Family Bathroom 2.16m x 1.7m
With a rear uPVC double glazed window with patterned glazing providing a three piece suite comprising a low flush WC, pedestal wash hand basin, l-shaped panelled bath with overhead electric shower having mermaid boarding to walls and glazed screen, attractive wooden laminate flooring and inset LED spotlights.
Grounds
The property occupies a prominent corner plot with parking and allows access to a detached garage with front carport. The garden comes principally lawned with raised planted borders and having a flagged seating area. To the rear there is a shallow concrete laid rear garden.
Outbuildings 2.7m x 3.5m
The property benefits from an attached single garage
Double Glazing
The property benefits from full uPVC double glazed windows and doors.
Central Heating
There is a modern gas fired central heating system to radiators.

