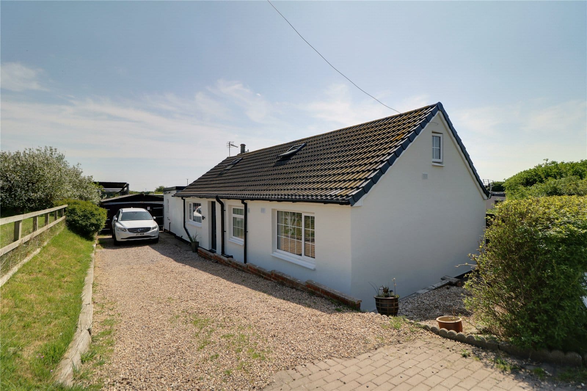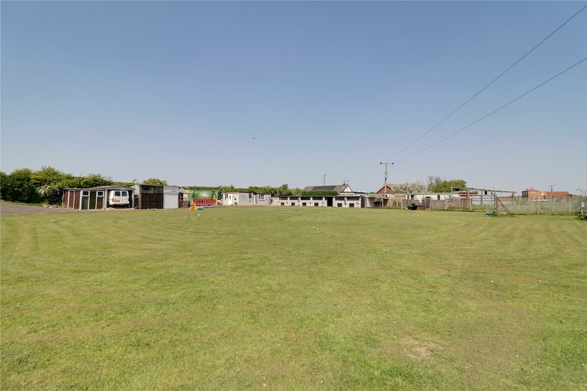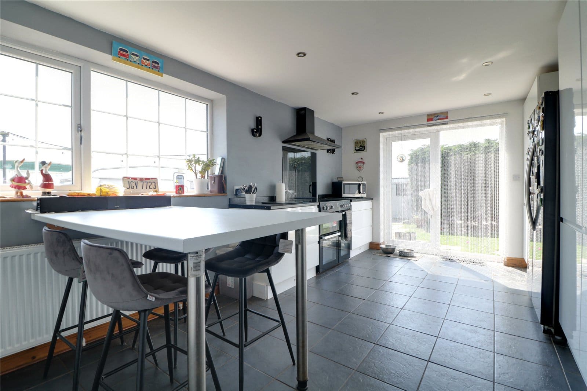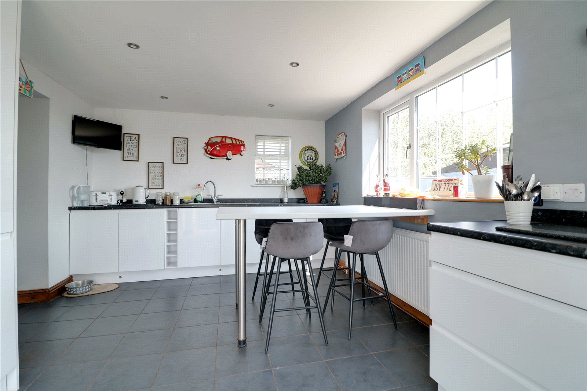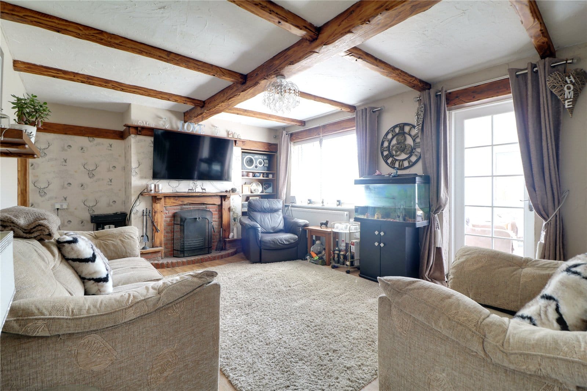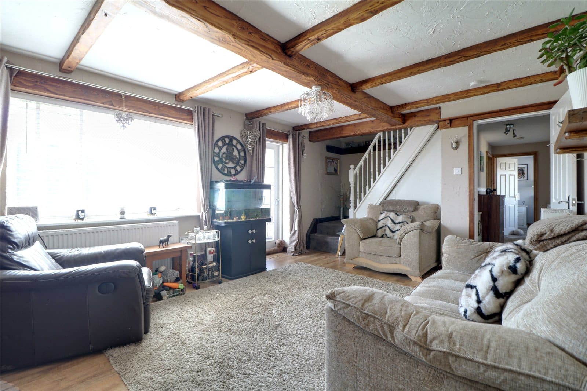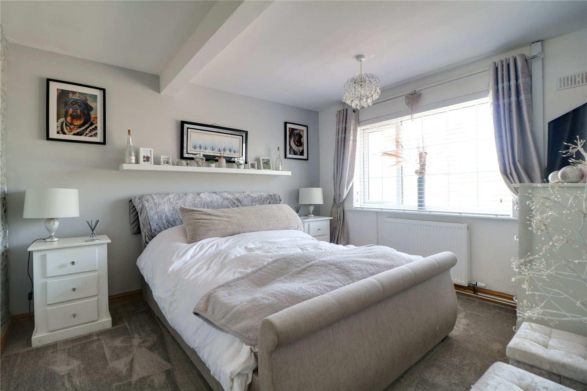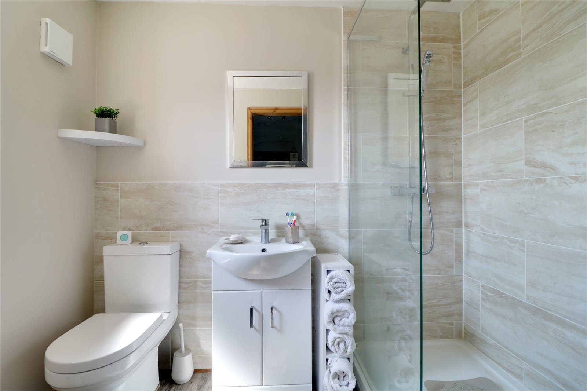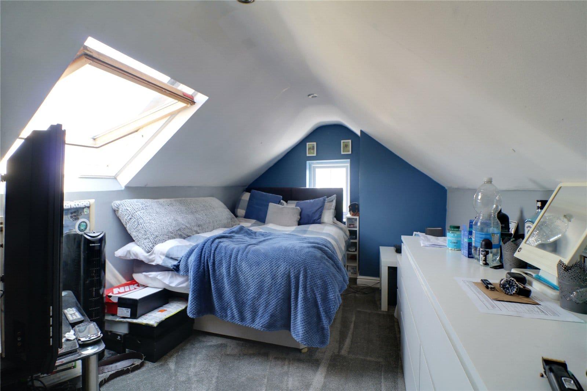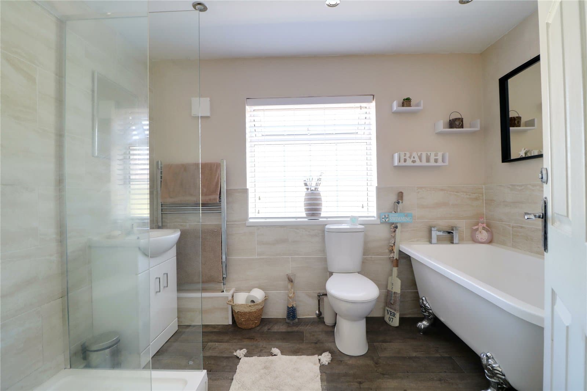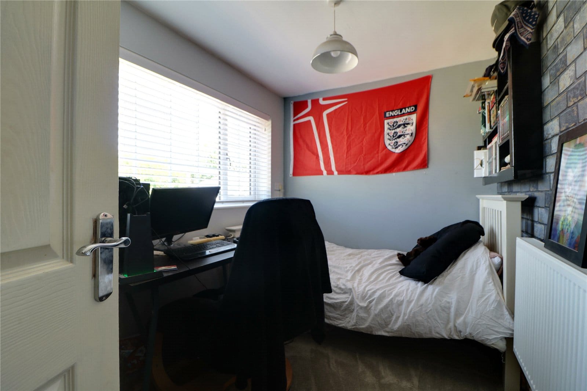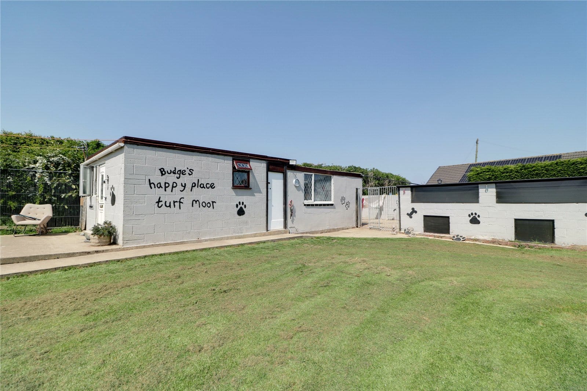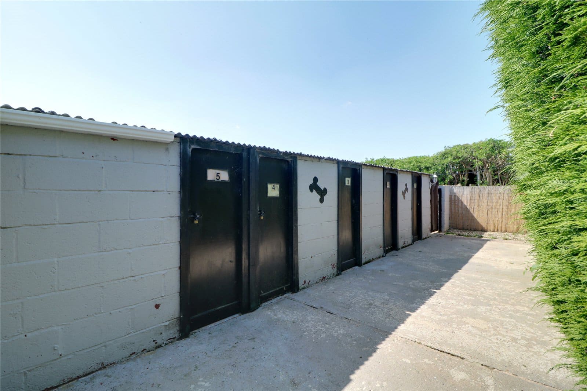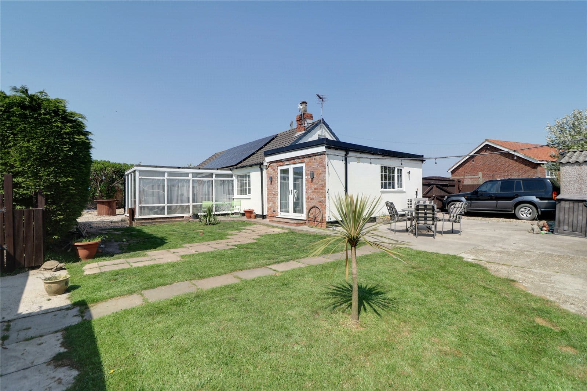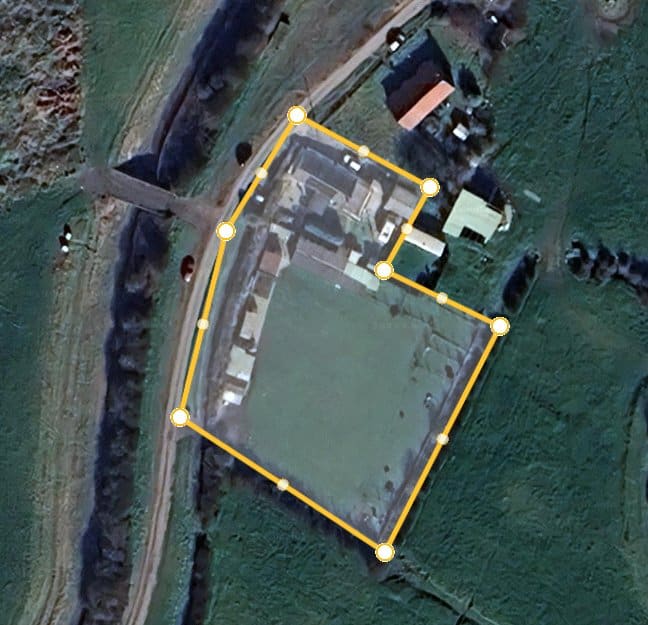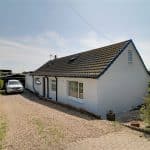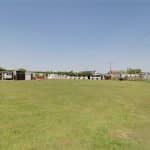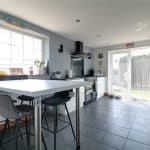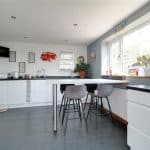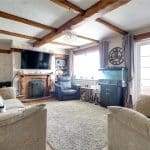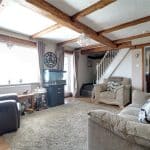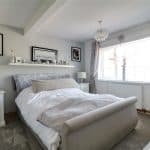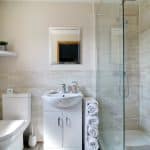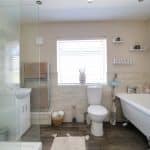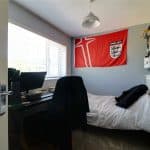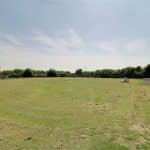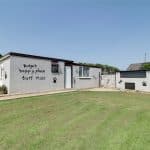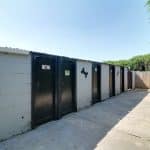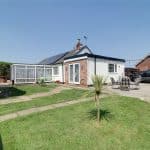Ferry Road, Goxhill, Barrow-upon-Humber, Lincolnshire, DN19 7NH
£450,000
Ferry Road, Goxhill, Barrow-upon-Humber, Lincolnshire, DN19 7NH
Property Summary
** ESTABLISHED BOARDING KENNEL BUSINESS ATTACHED
** FULLY RENOVATED BY CURRENT OWNERS
** CIRCA 1 ACRE GROUNDS
** SOLAR PANELS, INSULATED EXTERNAL CLADDING
** VERSATILE ACCOMMODATION WITH 5 BEDROOMS
Full Details
Situated in this rural location, close to the River Humber in an area popular with walkers, cyclists, and nature lovers, Paul Fox welcome to the market a traditional dormer bungalow, set within circa 1 Acre grounds, located peacefully on the edge of the popular semi-rural village of Goxhill. This unique offering includes not only a fully renovated family home but also a functioning kennel block and grass paddock. The deceptively spacious and highly versatile accommodation briefly comprises, side entrance, inner hallway leading to three bedrooms with the master enjoying a dressing area and a modern en-suite shower room, main family bathroom, fine main living room, garden room, utility and an attractive fitted kitchen diner. The first floor provides two further bedrooms with Velux sky lights and a central dressing area. Occupying a fully enclosed lawned garden with patio seating and to the front of the property provides a gravelled driveway leading to a detached double garage. Full uPVC double glazing & air source heat pump. EPC Rating: B, Council Tax Band: C. View via our Barton Office. 01652 635000
Situated within a close radius to local amenities including a doctors surgery, Pharmacy, Post Office, newsagents, garage, pet shop, and the newly opened Co-operative supermarket.
Kitchen Diner 3.31m x 5.8m
Lounge 5m x 3.6m
Master Bedroom 3.12m x 3.5m
Master En-suite 2.33m x 1.54m
Ground floor Bedroom/Study 3.2m x 2.2m
Utility 1.6m x 2.2m
Ground floor bedroom 2.33m x 3.1m
Bathroom 3.3m x 2.2m
First Floor Bedroom 2 5.1m x 2.5m
First Floor Bedroom 3 3m x 2.5m

