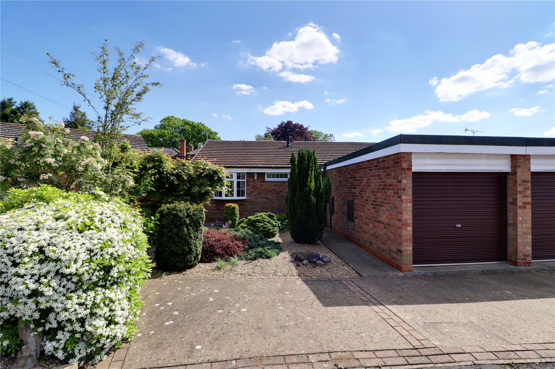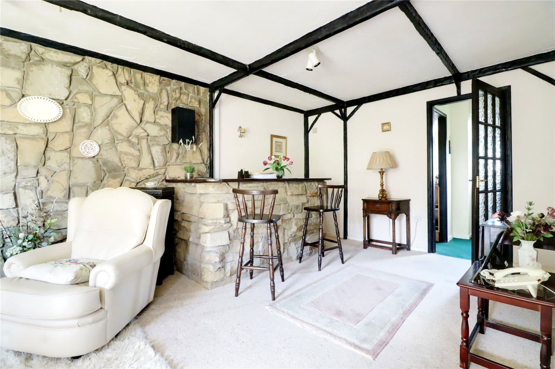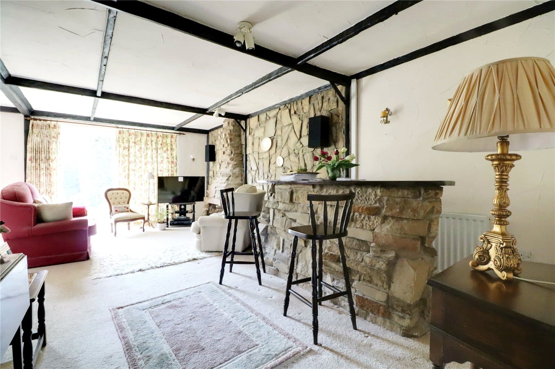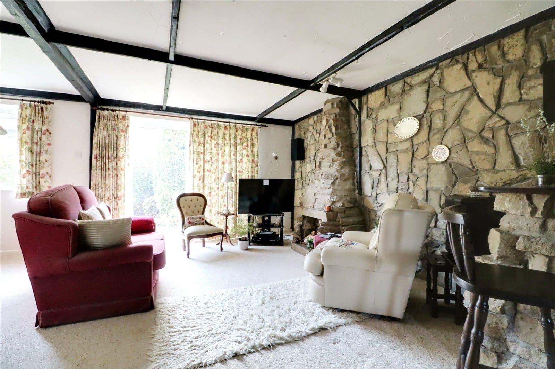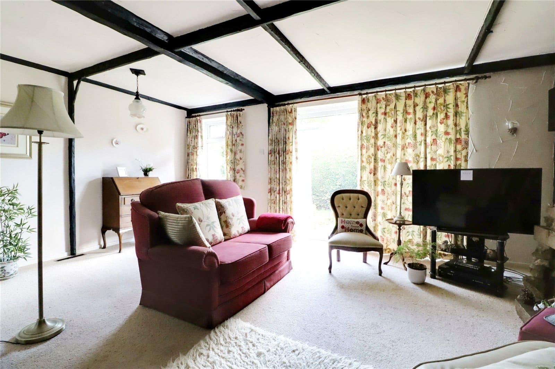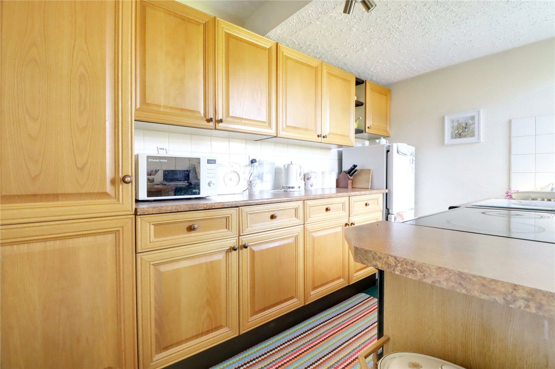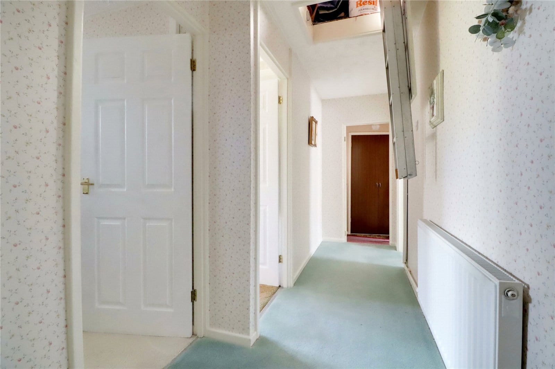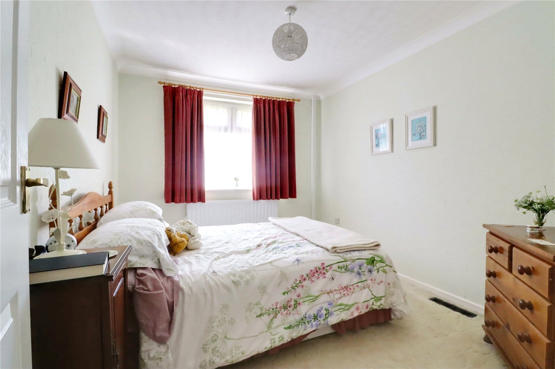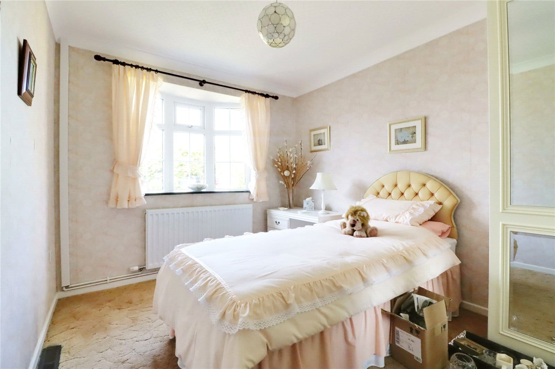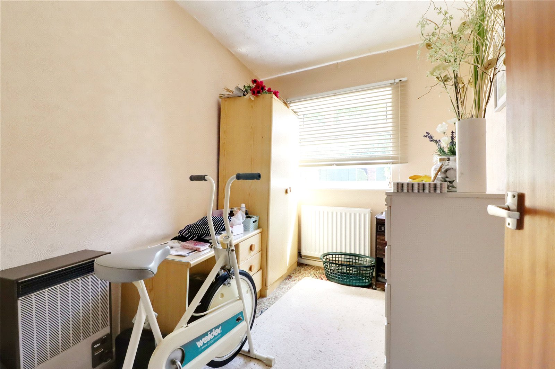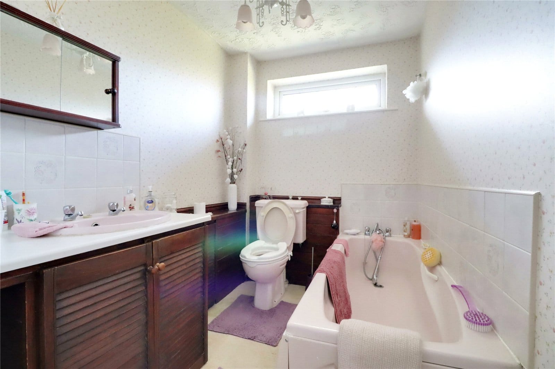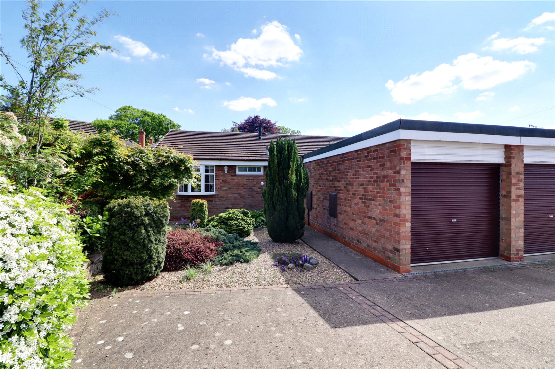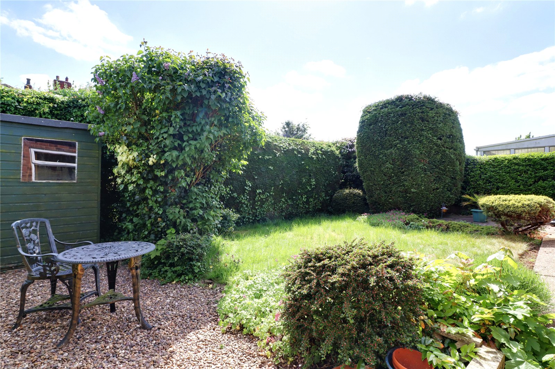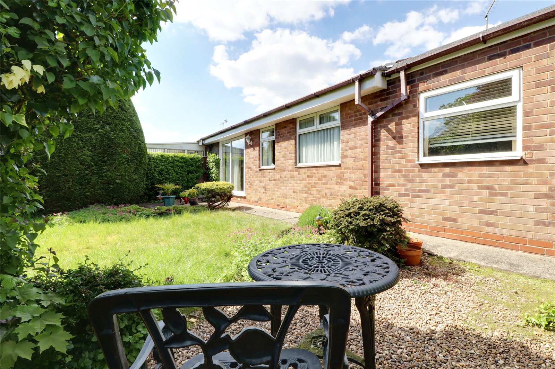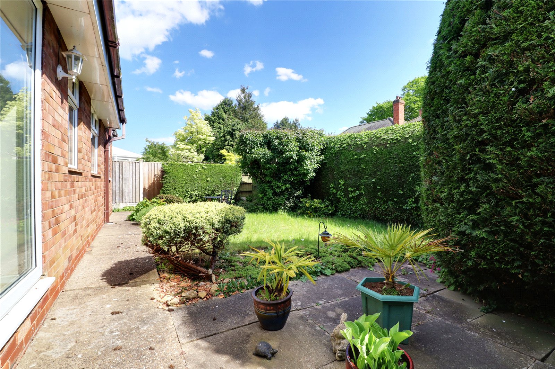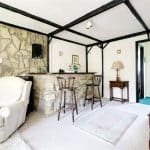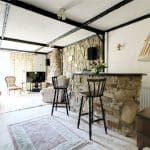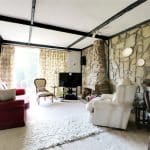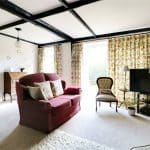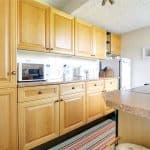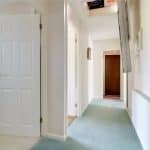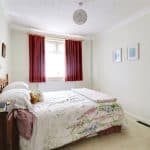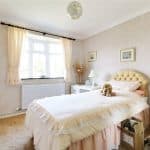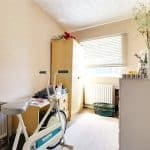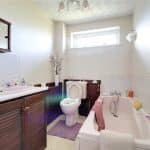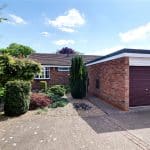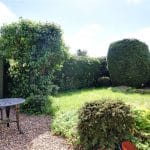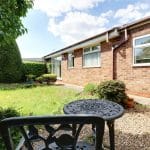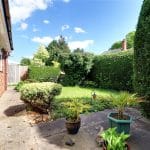Essex Drive, Burton-upon-Stather, Lincolnshire, DN15 9YD
£159,950
Essex Drive, Burton-upon-Stather, Lincolnshire, DN15 9YD
Property Summary
** PRIVATE SOUTH FACING REAR GARDEN
** 3 BEDROOM SEMI-DETACHED BUNGALOW
** POPULAR RESIDENTIAL LOCATION
Full Details
A fine traditional semi-detached bungalow located within a well regarded residential area. The well presented accommodation comprises, front entrance hall, oak fitted kitchen, large open plan lounge/dining room with access to the garden, inner hallway, 2 bedrooms, family bathroom, study and a second entrance hall. The front provides manageable pebbled gardens with planted shrubs and a hardstanding driveway with direct access to the attached garage. The rear enjoys a southerly aspect an excellent privacy being principally lawned. Finished with uPvc double glazing and a modern gas fired central heating system. Viewing comes with the agents highest of recommendations. View via our Scunthorpe office.
Entrance Hallway 1.32m x 1.4m
Front uPVC double glazed entrance door with patterned and leaded glazing with adjoining side light, access through to the kitchen and doors through to the lounge/dining room.
Kitchen 2.06m x 3.21m
Side uPVC double glazed window, range of golden oak fitted furniture with button pull handles with a complementary patterned worktop with tiled splash back, incorporating a one and a half bowl stainless steel sink unit with drainer to the side and block mixer tap, space for a cooker and plumbing for appliances.
Spacious L-shaped Lounge/Diner 5.28m x 6.5m
Rear uPVC double glazed sliding patio doors leading to the garden, rear uPVC double glazed window, and a feature York stone fireplace, matching backing incorporating a bar with polished wooden top.
Inner Hallway 4.54m x 1.42m
Has drop down aluminium ladder leading to a boarded loft space.
Rear Double Bedroom 1 2.67m x 3.33m
Rear uPVC double glazed window and wall to ceiling coving.
Front Double Bedroom 2 2.64m x 3.43m
Front uPVC double glazed window and fitted wardrobes.
Second Entrance
Front uPVC double glazed entrance door, built-in storage cupboard and doors through to;
Rear Bedroom 3 2.3m x 2.9m
Rear uPVC double glazed window.
Bathroom 1.87m x 3.14m
Front uPVC double glazed high level window with patterned glazing, corner fitted airing cupboard with modern Viessmann gas combination condensing central heating boiler. The bathroom provides a three piece suite in powder pink providing low flush WC, panelled bath, vanity wash hand basin and towel rail.
Grounds
Manageable gardens with the front having a hard standing block paved driveway allowing access to the garage enjoying pebbled and planted gardens that could provide additional parking if needed. Access down the side leads to a private rear garden being principally lawned with mature planted borders.
Outbuildings
The property benefits from an attached single garage at the front.
Double Glazing
uPVC double glazed windows and doors.
Central Heating
Modern gas fired central heating system to radiators via a Visseman boiler.

