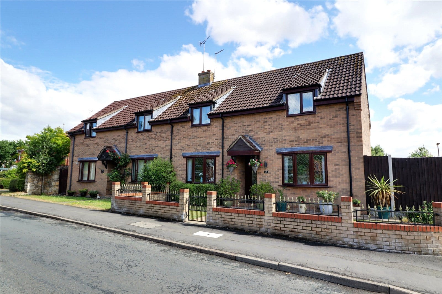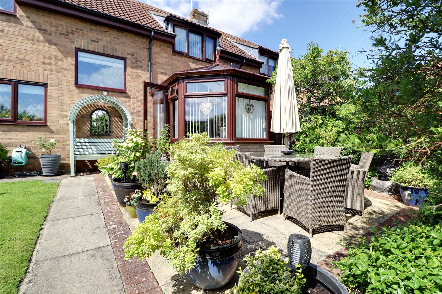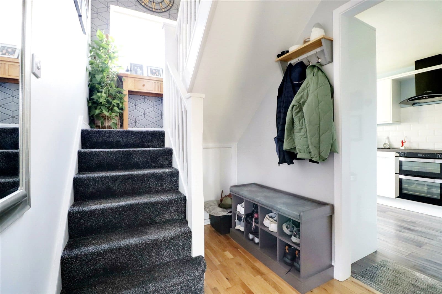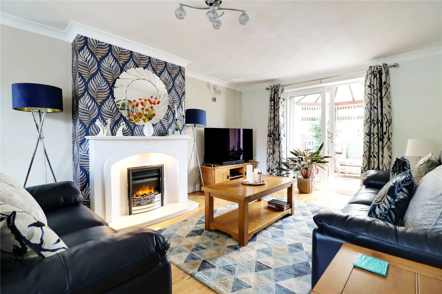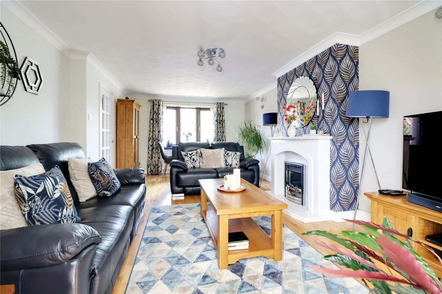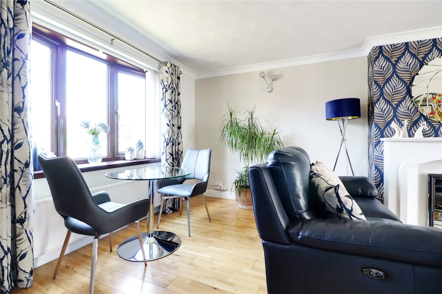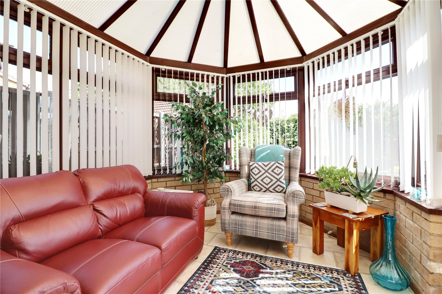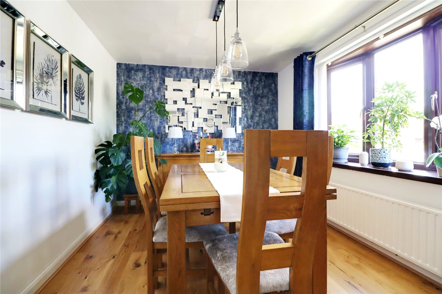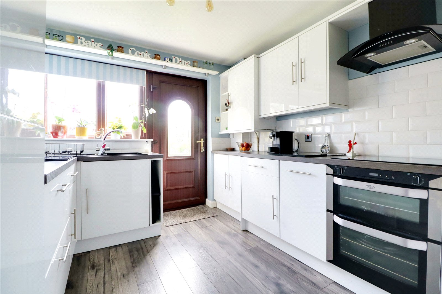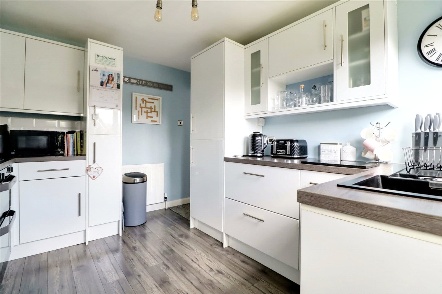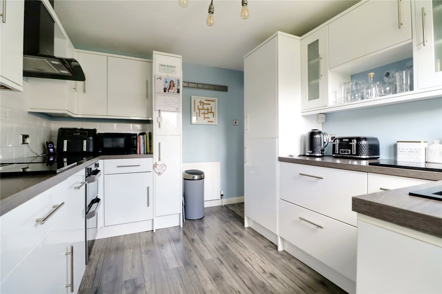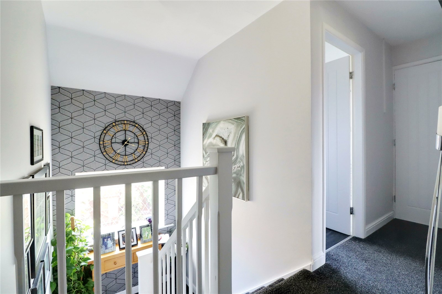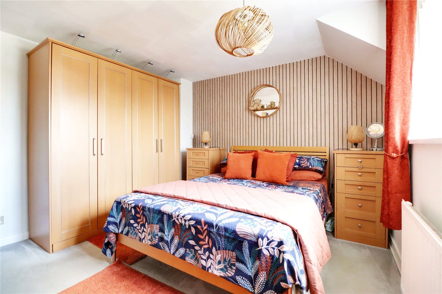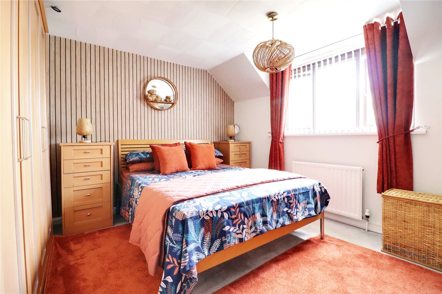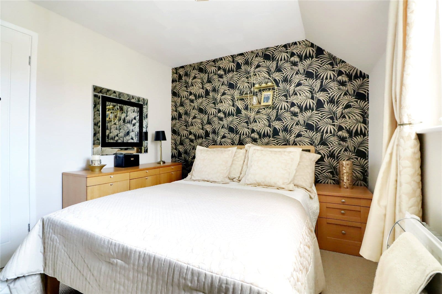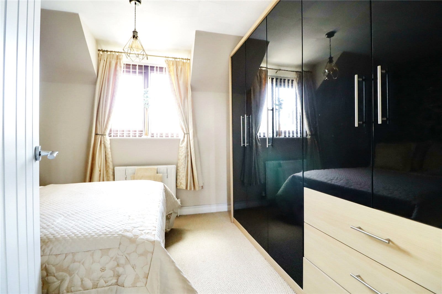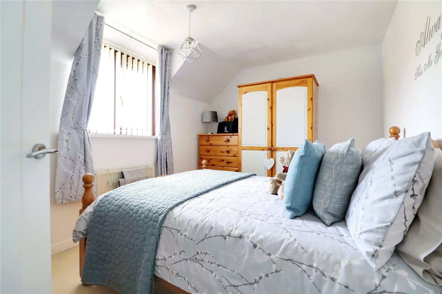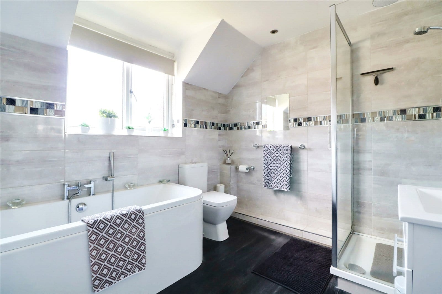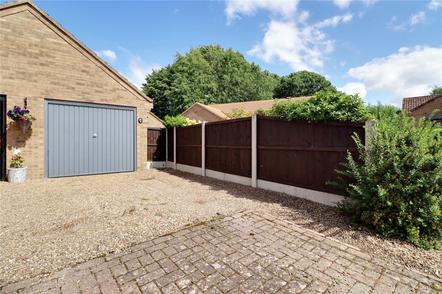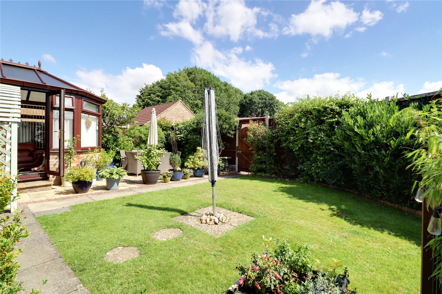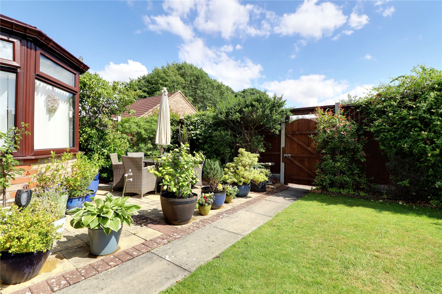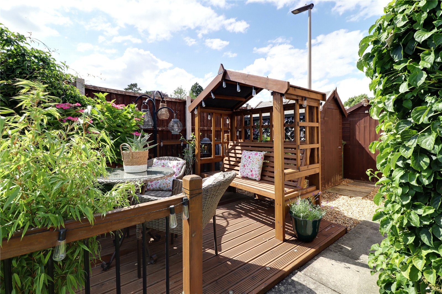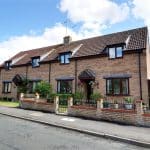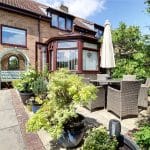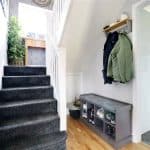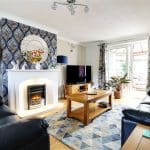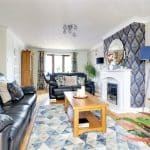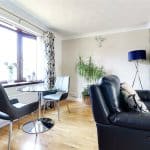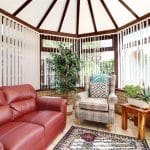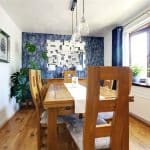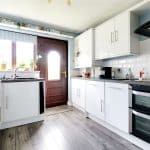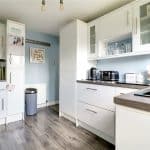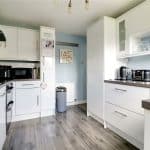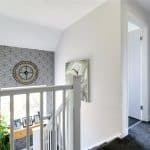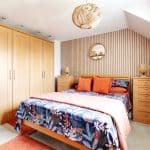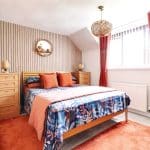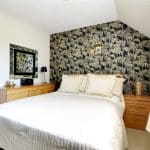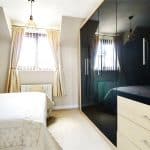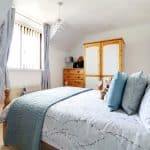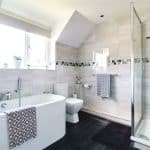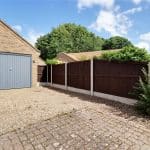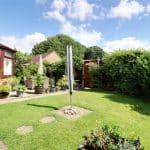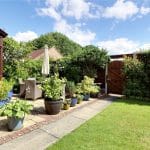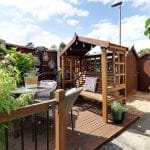Dunstan Hill, Kirton Lindsey, Lincolnshire, DN21 4DJ
£215,000
Dunstan Hill, Kirton Lindsey, Lincolnshire, DN21 4DJ
Property Summary
Full Details
Central Reception Hallway 1.78m x 3.38m
Front woodgrain effect uPVC double glazed entrance door with patterned glazing, attractive wooden flooring, return staircase leads to the first floor accommodation with open spell balustrading, under the stairs storage and half landing rear uPVC double glazed window.
Dining Room 3.6m x 2.79m
Front woodgrain effect uPVC double glazed bow window and attractive wooden flooring.
Modern Fitted Kitchen 2.77m x 3.38m
Rear woodgrain effect uPVC double glazed entrance door with patterned glazing and adjoining window allowing access to the garden. The kitchen enjoys an extensive range of modern gloss white finished furniture with brushed aluminum style pull handles and a complementary worktop with tiled splash back incorporating a one and a half bowl sink unit with drainer to the side and block mixer tap, built-in four ring Neff electric induction hob with overhead extractor and double oven beneath, integral fridge and freezer, modern laminate flooring and concealed Alpha gas fired central heating boiler.
Spacious Living Room 3.8m x 6.27m
With front woodgrain effect uPVC double glazed bow window, attractive wooden flooring, feature live flame electric fire with a contemporary surround and mantel, two double wall light points, wall to ceiling coving, TV point and internal uPVC double glazed sliding patio doors leads through to;
Pleasant Rear Conservatory 2.64m x 2.95m
With dwarf bricked walling with above woodgrain effect uPVC double glazed window, matching French doors leading out to the garden, polycarbonate hipped and pitched roof and tiled effect flooring.
First Floor Landing
Has continuation of open spell balustrading, large built-in storage/airing cupboard with space for a tumble dryer and shelving and a further large built-in storage cupboard.
Rear Double Bedroom 1 3.76m x 3.53m
Rear woodgrain effect uPVC double glazed window.
Front Double Bedroom 2 3.6m x 2.77m
Front woodgrain effect uPVC double glazed window.
Front Double Bedroom 3 3.58m x 2.67m
Front woodgrain effect uPVC double glazed window.
Bathroom 2.77m x 2.41m
Rear uPVC doyuble glazed window providing a stylish suite in white comprising a low flush WC, vanity was hand basin, double ended panelled bath, walk-in shower cubicle with mains shower and glazed screen, fully tiled walls with mosiac boarder, chrome towel rail and inset ceiling spotlights.
Grounds
The property occupies a prominante corner plot with brick boundary walls having decorative wrought iron tops and with matching gated access with pathway leading to a sheltered front entrance and gardens to either side of the path come laid to lawn. Access is avaliable to the rear where there is a driveway and garage and gated access to an enclosed landscape rear garden enjoying a southerly aspect being principally lawned with a number of pleasant seating areas.
Outbuildings
The property benefits from a single garage to the rear.
Double Glazing
Full woodgrain uPVC double glazed windows and doors.
Central Heating
There is a modern gas fired c entral heating system to radiators.

