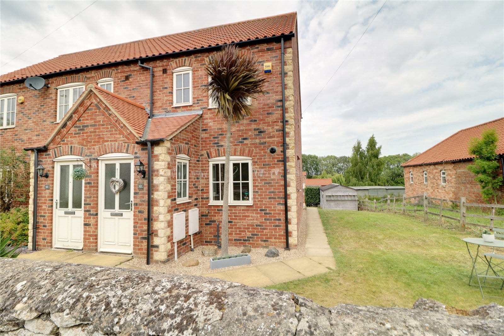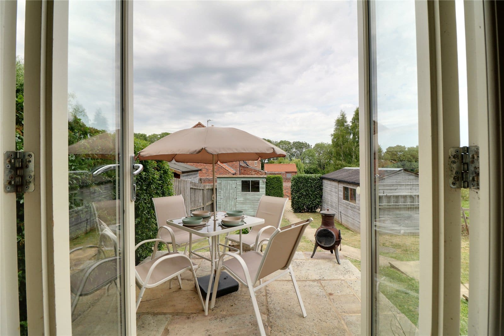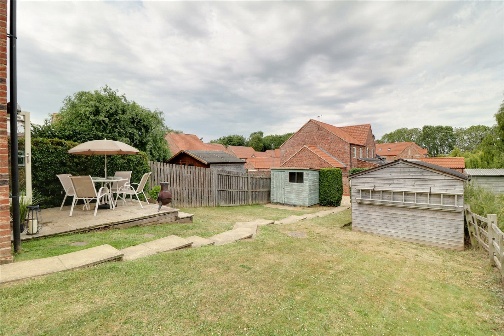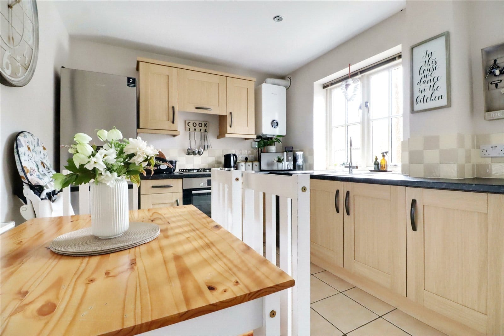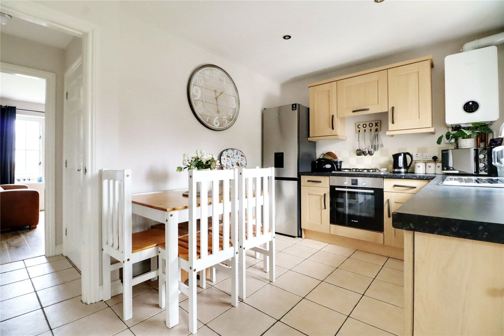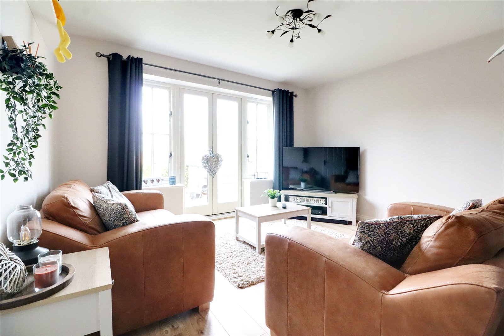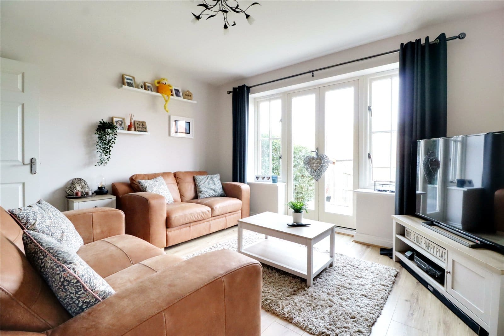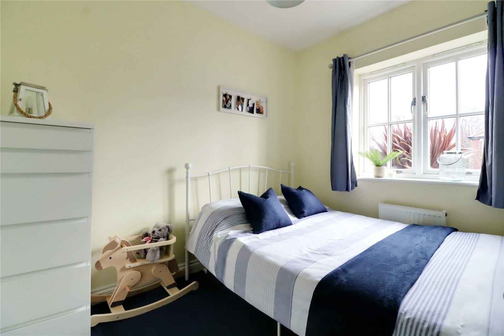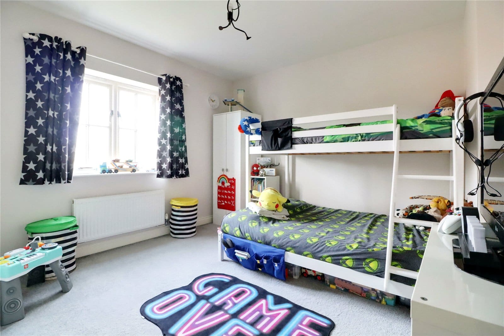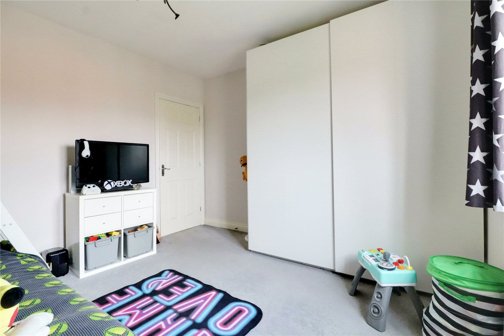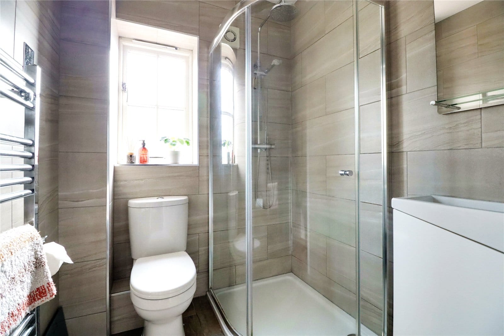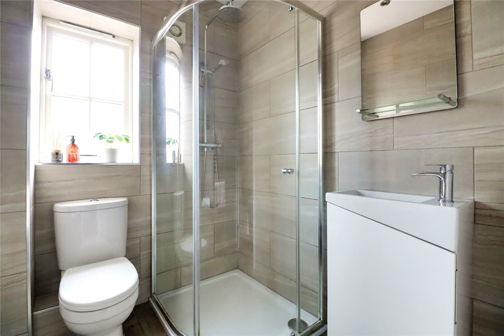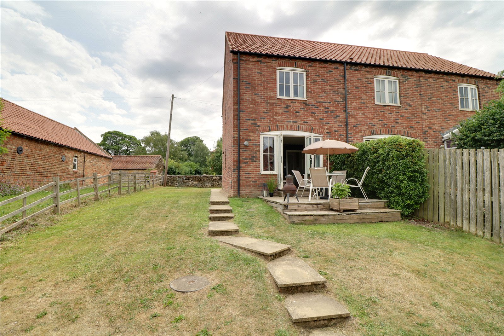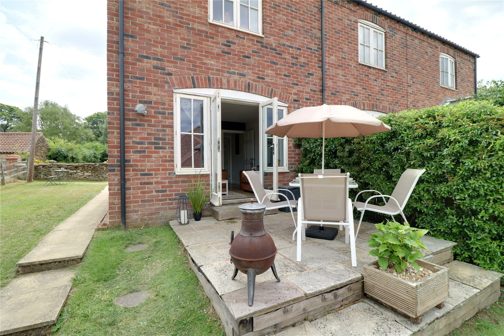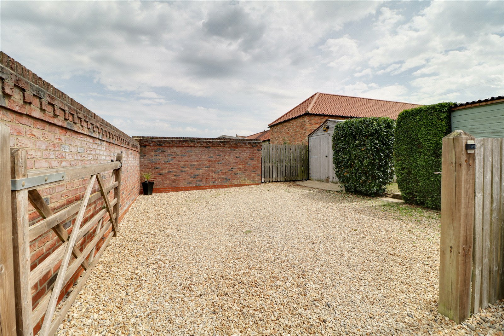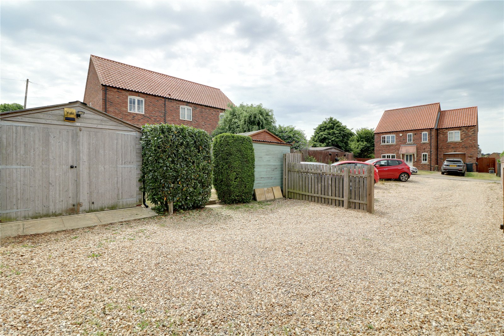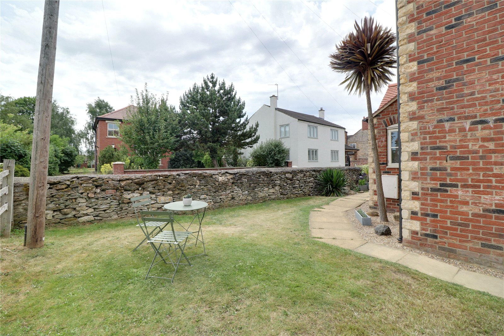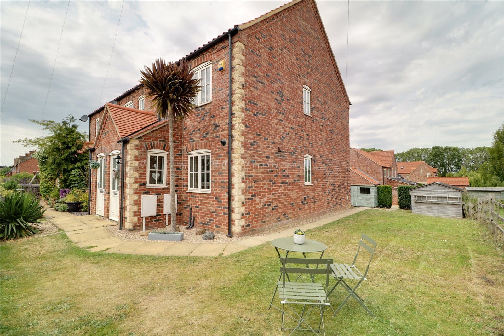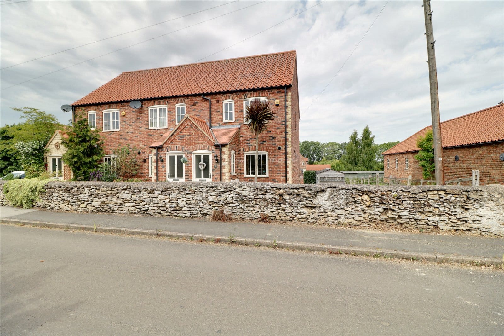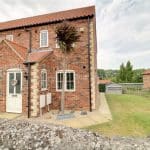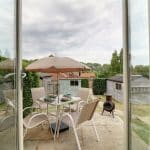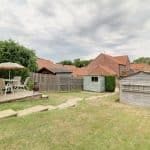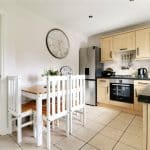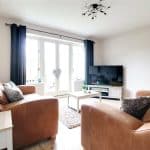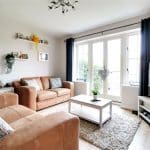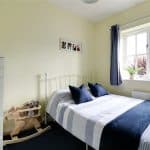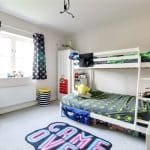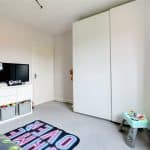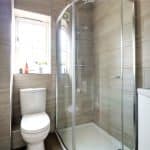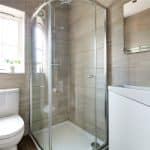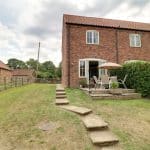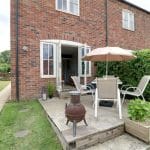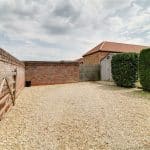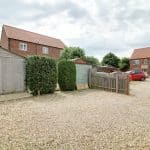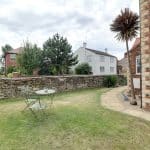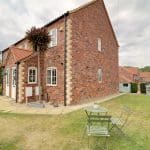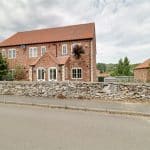Dovecote Close, Snitterby, Gainsborough, Lincolnshire, DN21 4AT
£176,000
Dovecote Close, Snitterby, Gainsborough, Lincolnshire, DN21 4AT
Property Summary
Full Details
Front Entrance Hallway 1.33m x 1.21m
With a hardwood double glazed entrance door with pattern glazing, side double glazed window, tiled flooring and door through to;
Dining Kitchen 3.83m x 2.73m
With a front double glazed window. The kitchen enjoys an extensive range of shaker style furniture with curved pull handles with a complementary patterned worktop with tiled splash backs, incorporating a stainless steel sink unit with drainer to the side and block mixer tap, built in 4-ring gas hob with oven beneath and overhead canopied extractor, space and plumbing for appliances, tiled flooring, newly fitted Worcester gas fired condensing central heating boiler, inset ceiling spotlights and door to;
Inner Hallway
Continuation of tiled flooring and access off to;
Cloakroom 1.16m x 1.08m
With a two piece modern suite in white comprising a low flush WC, wall mounted wash hand basin, tiled splash back and tiled flooring.
Living Room 3.83m x 3.4m
Enjoying rear double glazed French doors with adjoining side lights allowing access to the garden, attractive wooden flooring, staircase allows access to the first floor accommodation with a half landing double glazed window, TV point, wall mounted thermostat for the central heating.
First Floor Landing
With a side double glazed window and doors off to;
Rear Double Bedroom 1 3.85m x 3.43m
With a rear hardwood double glazed window.
Front Bedroom 2 2.08m x 2.74m
With a front hardwood double glazed window, TV point, loft access.
Shower Room 1.65m x 1.83m
With a front double glazed window with pattern glazing and providing a suite in white comprising a low flush WC, vanity wash hand basin and a corner shower cubicle with mains shower and glazed screen, tiled flooring, tiling to walls with chrome edging, PVC clad to ceiling with inset ceiling spotlights and towel rail.
Grounds
The property sits within generous gardens with the front behind a traditional stone wall with rolled concrete top with the garden being of a manageable size and laid to lawn with ramped flagged pathway leading to the front entrance door. Gated access at the side leads to continued lawned gardens with raised flagged patio and a central pathway leading to a rear pebbled driveway with generous amounts of parking for numerous vehicles and with access to a timber single garage.

