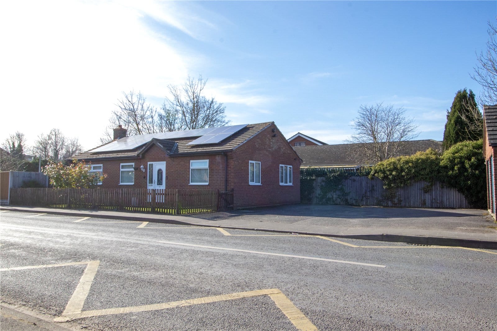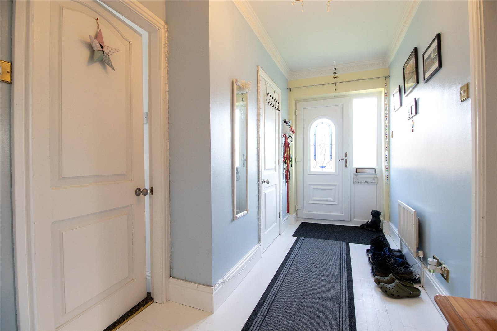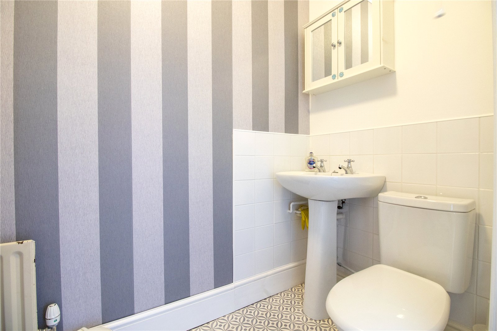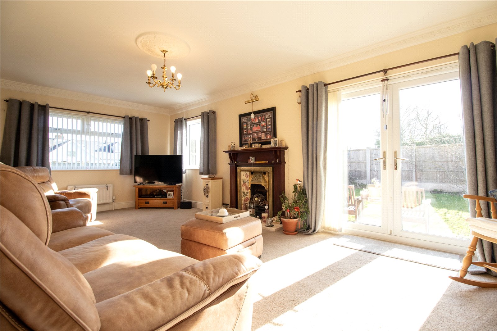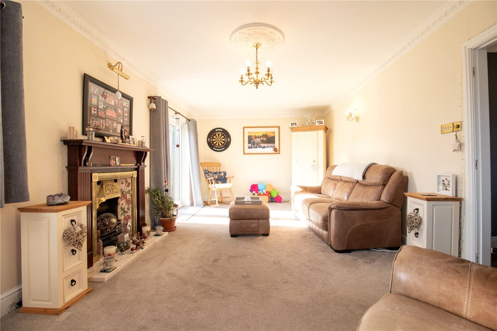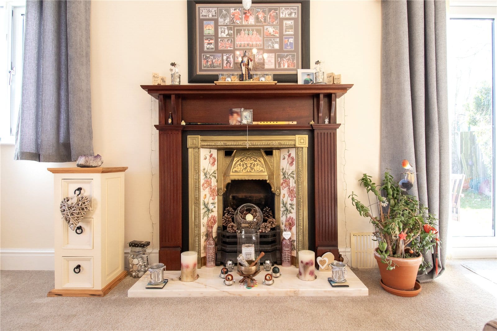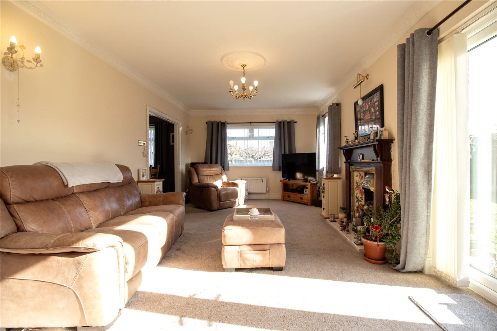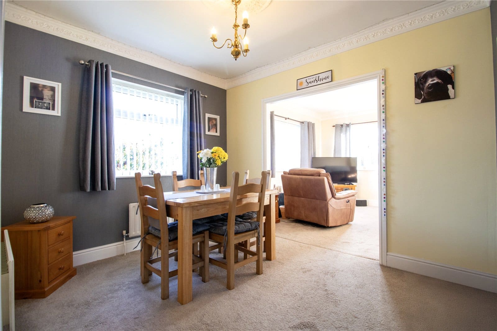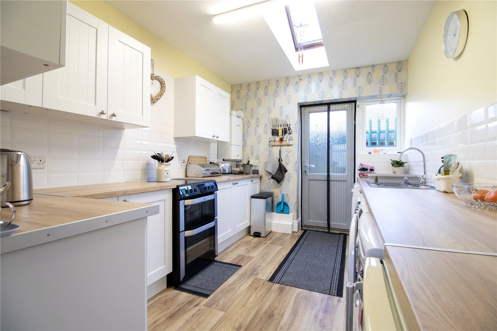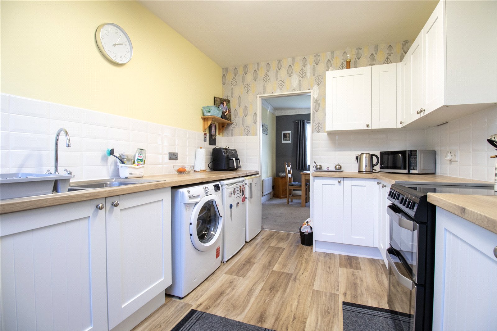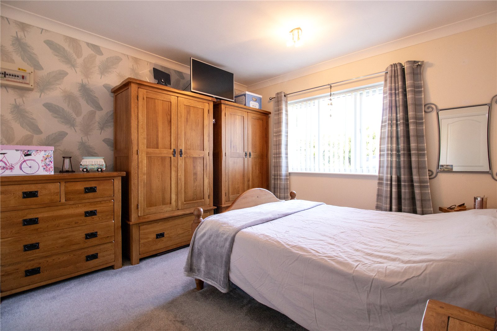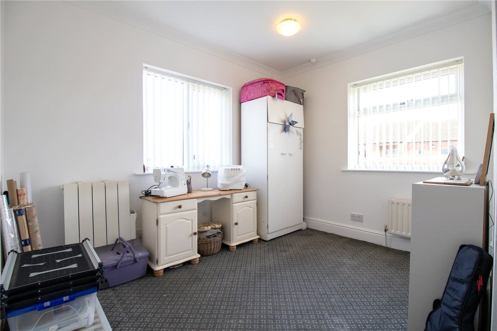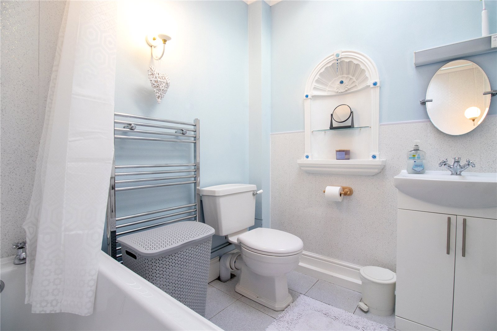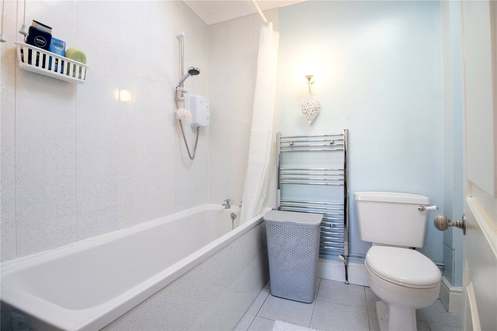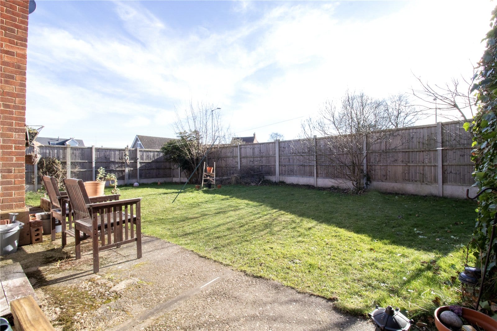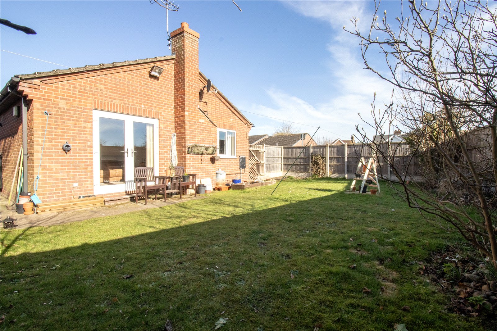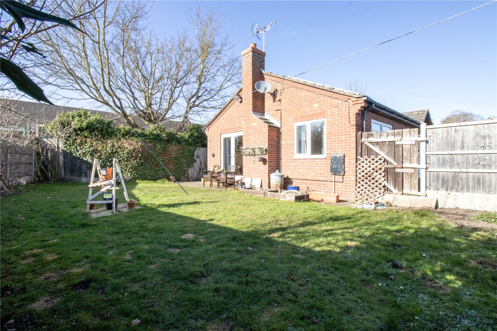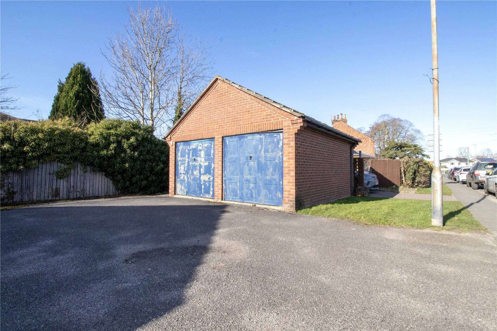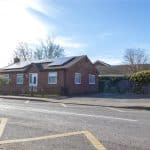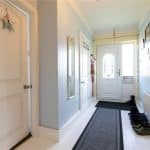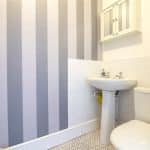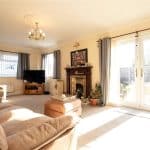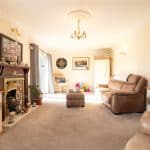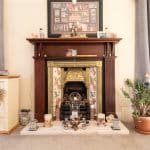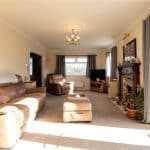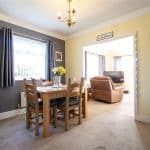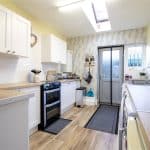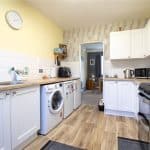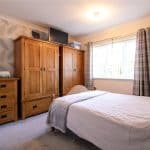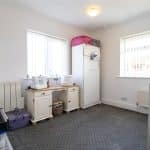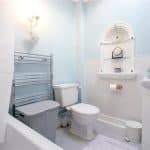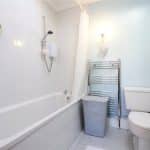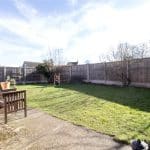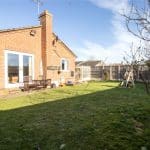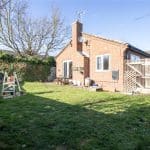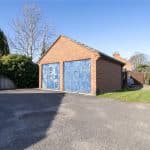Crooked Billet Street, Morton, Gainsborough, Lincolnshire, DN21 3AH
£190,000
Crooked Billet Street, Morton, Gainsborough, Lincolnshire, DN21 3AH
Property Summary
Full Details
The vendors have opted to provide a legal pack for the sale of their property which includes a set of searches. The legal pack provides upfront the essential documentation that tends to cause or create delays in the transactional process.
The legal pack includes
• Evidence of title
• Standard searches (regulated local authority, water & drainage & environmental)
• Protocol forms and answers to standard conveyancing enquiries
The legal pack is available to view in the branch prior to agreeing to purchase the property. The vendor requests that the buyer buys the searches provided in the pack which will be billed at £360 inc VAT upon completion. We will also require any purchasers to sign a buyer's agreement.
Situated in the ever-popular village of Morton, this beautifully presented detached bungalow offers the perfect turn-key home, ready for its new owners to move straight in. Morton is a fantastic village that boasts a wide variety of amenities, including shops, schools, healthcare facilities, and riverside walks, while being only a short drive away from the Marshalls Yard Shopping Complex.
The home briefly comprises an entrance hall, a spacious lounge, a dining room, a modern fitted kitchen, two double bedrooms, and a W.C. The master bedroom benefits from an en-suite bathroom for added convenience. Externally, the property features a generous enclosed and private side garden, which enjoys the sun throughout the day, making it an ideal spot for relaxation.
To the side of the bungalow, there is ample off-road parking for numerous vehicles, with access to a detached double garage. The home also comes equipped with solar panels and an EV charging point, providing eco-friendly and cost-effective benefits.
Viewings are highly recommended to fully appreciate the features and the excellent condition of this charming property.
Entrance Hall
Cloakroom 2.3m x 1.11
Dining Room 2.71m x 2.71m
Lounge 6.9m x 3.54m
Kitchen 3.54m x 2.71m
Master Bedroom 1 3.54m x 3.39m
En-Suite Bathroom 2.14m x 1.87m
Front Double Bedroom 2 3.26m x 2.55m
Double Garage 5.38m x 5.26m

